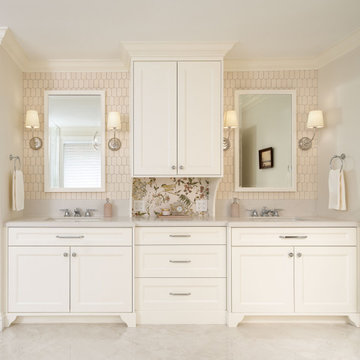Ванная комната среднего размера – фото дизайна интерьера класса люкс
Сортировать:
Бюджет
Сортировать:Популярное за сегодня
181 - 200 из 16 040 фото
1 из 3
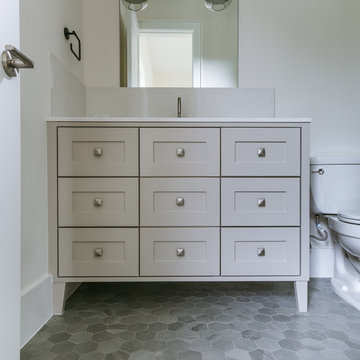
Costa Christ
Источник вдохновения для домашнего уюта: ванная комната среднего размера в стиле неоклассика (современная классика) с фасадами в стиле шейкер, серыми фасадами, душем без бортиков, серой плиткой, керамической плиткой, полом из керамогранита, столешницей из искусственного кварца, серым полом и душем с распашными дверями
Источник вдохновения для домашнего уюта: ванная комната среднего размера в стиле неоклассика (современная классика) с фасадами в стиле шейкер, серыми фасадами, душем без бортиков, серой плиткой, керамической плиткой, полом из керамогранита, столешницей из искусственного кварца, серым полом и душем с распашными дверями
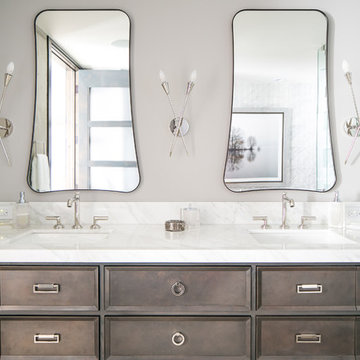
Double sinks are under-mounted below white marble countertops atop the custom designed vanity (EKD) in solid wood, painted with 8 layers of bronze metal paint. 6 usable storage drawers and 8 linear feet of exposed towel storage add to the organization appeal of this custom piece. Polished nickel hardware, light sconces and accessories compliment the Polished nickel Calista Bathroom fixtures by Kohler, serving the sinks, shower and freestanding tub. Frameless glass shower doors swing on polished nickel hinges and shower walls are covered in stone tile with a smooth matte finish making cleaning nice and easy.
* The Bathroom vanity is a custom designed piece by Interior Designer Rebecca Robeson. Made specifically for this project.
Earthwood Custom Remodeling, Inc.
Exquisite Kitchen Design
Photos by Ryan Garvin Photography
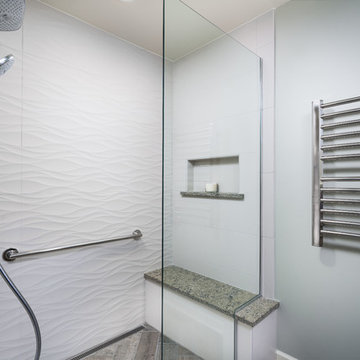
На фото: главная ванная комната среднего размера в современном стиле с душем без бортиков, белой плиткой, керамогранитной плиткой, настольной раковиной, столешницей из кварцита, душем с распашными дверями и серыми стенами с

All Cedar Log Cabin the beautiful pines of AZ
Claw foot tub
Photos by Mark Boisclair
На фото: главная ванная комната среднего размера в стиле рустика с ванной на ножках, душем в нише, плиткой из сланца, полом из сланца, настольной раковиной, столешницей из известняка, темными деревянными фасадами, коричневыми стенами, серым полом и фасадами с утопленной филенкой
На фото: главная ванная комната среднего размера в стиле рустика с ванной на ножках, душем в нише, плиткой из сланца, полом из сланца, настольной раковиной, столешницей из известняка, темными деревянными фасадами, коричневыми стенами, серым полом и фасадами с утопленной филенкой
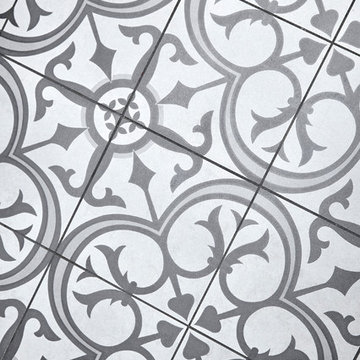
FLOOR TILE: Artisan "Winchester in Charcoal Ask 200x200 (Beaumont Tiles). Phil Handforth Architectural Photography
Идея дизайна: главная ванная комната среднего размера в стиле неоклассика (современная классика) с черными фасадами, черно-белой плиткой, столешницей из искусственного камня, фасадами в стиле шейкер, керамической плиткой и белой столешницей
Идея дизайна: главная ванная комната среднего размера в стиле неоклассика (современная классика) с черными фасадами, черно-белой плиткой, столешницей из искусственного камня, фасадами в стиле шейкер, керамической плиткой и белой столешницей
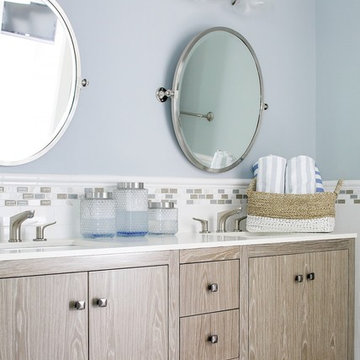
c garibaldi photography
На фото: детская ванная комната среднего размера в стиле неоклассика (современная классика) с фасадами в стиле шейкер, коричневыми фасадами, накладной ванной, душем над ванной, унитазом-моноблоком, разноцветной плиткой, керамогранитной плиткой, синими стенами, полом из керамогранита, накладной раковиной и столешницей из искусственного кварца с
На фото: детская ванная комната среднего размера в стиле неоклассика (современная классика) с фасадами в стиле шейкер, коричневыми фасадами, накладной ванной, душем над ванной, унитазом-моноблоком, разноцветной плиткой, керамогранитной плиткой, синими стенами, полом из керамогранита, накладной раковиной и столешницей из искусственного кварца с

Photography by Michael J. Lee
Стильный дизайн: главная, серо-белая ванная комната среднего размера в стиле неоклассика (современная классика) с врезной раковиной, плоскими фасадами, серыми фасадами, столешницей из искусственного кварца, душем в нише, унитазом-моноблоком, серой плиткой, керамогранитной плиткой, серыми стенами и полом из керамогранита - последний тренд
Стильный дизайн: главная, серо-белая ванная комната среднего размера в стиле неоклассика (современная классика) с врезной раковиной, плоскими фасадами, серыми фасадами, столешницей из искусственного кварца, душем в нише, унитазом-моноблоком, серой плиткой, керамогранитной плиткой, серыми стенами и полом из керамогранита - последний тренд
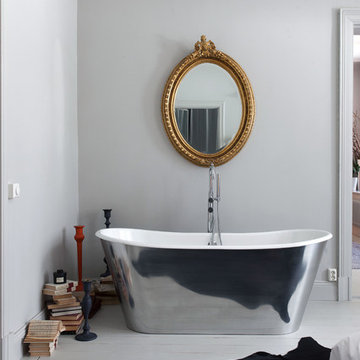
Пример оригинального дизайна: главная ванная комната среднего размера с отдельно стоящей ванной, серыми стенами и деревянным полом
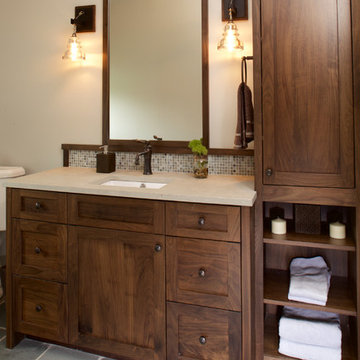
Furniture-grade walnut cabinetry by JWH is offset by the slate floor, limestone countertop and creamy walls. Oil rubbed bronze finishes on the faucet, sconces, and hardware.
Cabinetry Designer: Jennifer Howard
Interior Designer: Bridget Curran, JWH
Photographer: Mick Hales
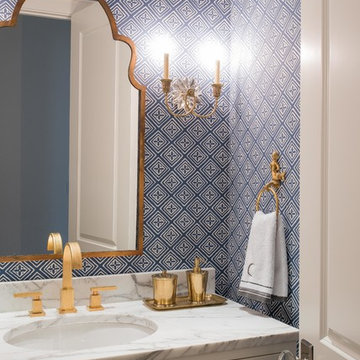
Formal Powder room.
Photography by Michael Hunter Photography.
На фото: ванная комната среднего размера в стиле неоклассика (современная классика) с врезной раковиной, белыми фасадами, мраморной столешницей, синими стенами и фасадами с утопленной филенкой
На фото: ванная комната среднего размера в стиле неоклассика (современная классика) с врезной раковиной, белыми фасадами, мраморной столешницей, синими стенами и фасадами с утопленной филенкой
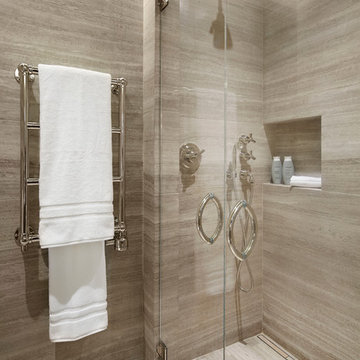
Stunning spa-like shower with glass doors.
Werner Straube Photography
Свежая идея для дизайна: главная ванная комната среднего размера в классическом стиле с душем без бортиков, бежевой плиткой, плиткой из известняка, бежевыми стенами, бежевым полом и душем с распашными дверями - отличное фото интерьера
Свежая идея для дизайна: главная ванная комната среднего размера в классическом стиле с душем без бортиков, бежевой плиткой, плиткой из известняка, бежевыми стенами, бежевым полом и душем с распашными дверями - отличное фото интерьера
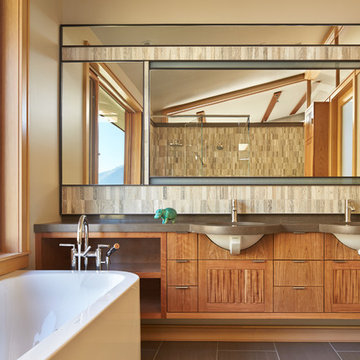
Benjamin Benschneider
Свежая идея для дизайна: главная ванная комната среднего размера в современном стиле с врезной раковиной, фасадами цвета дерева среднего тона, столешницей из искусственного кварца, отдельно стоящей ванной, душем без бортиков, каменной плиткой, полом из керамогранита и плоскими фасадами - отличное фото интерьера
Свежая идея для дизайна: главная ванная комната среднего размера в современном стиле с врезной раковиной, фасадами цвета дерева среднего тона, столешницей из искусственного кварца, отдельно стоящей ванной, душем без бортиков, каменной плиткой, полом из керамогранита и плоскими фасадами - отличное фото интерьера
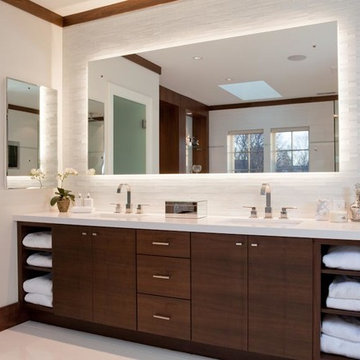
sam grey, MDK Design Associates
Стильный дизайн: главная ванная комната среднего размера в стиле модернизм с врезной раковиной, плоскими фасадами, столешницей из искусственного кварца, белой плиткой, стеклянной плиткой, белыми стенами, мраморным полом и темными деревянными фасадами - последний тренд
Стильный дизайн: главная ванная комната среднего размера в стиле модернизм с врезной раковиной, плоскими фасадами, столешницей из искусственного кварца, белой плиткой, стеклянной плиткой, белыми стенами, мраморным полом и темными деревянными фасадами - последний тренд
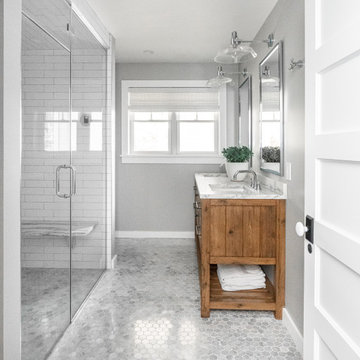
Источник вдохновения для домашнего уюта: главная ванная комната среднего размера в стиле неоклассика (современная классика) с плоскими фасадами, коричневыми фасадами, серыми стенами, врезной раковиной, мраморной столешницей, белой столешницей, тумбой под две раковины, напольной тумбой, душем без бортиков, белой плиткой, плиткой кабанчик, мраморным полом, белым полом и душем с распашными дверями

Источник вдохновения для домашнего уюта: ванная комната среднего размера в стиле кантри с бежевыми стенами, монолитной раковиной, черным полом, серой столешницей, открытыми фасадами, душем в нише, разноцветной плиткой, плиткой из известняка, полом из известняка, душевой кабиной, столешницей из талькохлорита и душем с распашными дверями
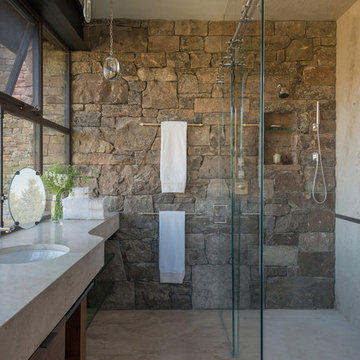
Пример оригинального дизайна: ванная комната среднего размера в стиле рустика с душем без бортиков, душевой кабиной, врезной раковиной, душем с раздвижными дверями и окном

The brief was for an alluring and glamorous looking interior
A bathroom which could allow the homeowner couple to use at the same time.
Mirrors were important to them, and they also asked for a full-length mirror to be incorporated somewhere in the space.
The previous bathroom lacked storage, so I designed wall to wall drawers below the vanity and higher up cabinetry accessed on the sides this meant they could still have glamourous looking mirrors without loosing wall storage.
The clients wanted double basins and for the showers to face each other. They also liked the idea of a rain head so a large flush mounted rainhead was designed within the shower area. There are two separate access doors which lead into the shower so they can access their own side of the shower. The shower waste has been replaced with a double drain with a singular tiled cover – located to suite the plumbing requirements of the existing concrete floor. The clients liked the warmth of the remaining existing timber floor, so this remained but was refinished.
The shower floor and benchtops have been made out the same large sheet porcelain to keep creating a continuous look to the space.
Extra thought was put towards the specification of the asymmetrical basins and side placement of the mixer taps to ensure more usable space was available whilst using the basin.
The dark navy-stained wire brushed timber veneer cabinetry, dark metal looking tiles, stone walls and timber floor ensure textural layers are achieved.

New Bathroom Addition with 3 tone tile and wheelchair accessible shower.
На фото: главная ванная комната среднего размера в стиле модернизм с открытыми фасадами, бежевыми фасадами, отдельно стоящей ванной, открытым душем, биде, разноцветной плиткой, керамической плиткой, белыми стенами, полом из ламината, подвесной раковиной, коричневым полом, открытым душем, бежевой столешницей, нишей, тумбой под одну раковину и подвесной тумбой с
На фото: главная ванная комната среднего размера в стиле модернизм с открытыми фасадами, бежевыми фасадами, отдельно стоящей ванной, открытым душем, биде, разноцветной плиткой, керамической плиткой, белыми стенами, полом из ламината, подвесной раковиной, коричневым полом, открытым душем, бежевой столешницей, нишей, тумбой под одну раковину и подвесной тумбой с

This new home was built on an old lot in Dallas, TX in the Preston Hollow neighborhood. The new home is a little over 5,600 sq.ft. and features an expansive great room and a professional chef’s kitchen. This 100% brick exterior home was built with full-foam encapsulation for maximum energy performance. There is an immaculate courtyard enclosed by a 9' brick wall keeping their spool (spa/pool) private. Electric infrared radiant patio heaters and patio fans and of course a fireplace keep the courtyard comfortable no matter what time of year. A custom king and a half bed was built with steps at the end of the bed, making it easy for their dog Roxy, to get up on the bed. There are electrical outlets in the back of the bathroom drawers and a TV mounted on the wall behind the tub for convenience. The bathroom also has a steam shower with a digital thermostatic valve. The kitchen has two of everything, as it should, being a commercial chef's kitchen! The stainless vent hood, flanked by floating wooden shelves, draws your eyes to the center of this immaculate kitchen full of Bluestar Commercial appliances. There is also a wall oven with a warming drawer, a brick pizza oven, and an indoor churrasco grill. There are two refrigerators, one on either end of the expansive kitchen wall, making everything convenient. There are two islands; one with casual dining bar stools, as well as a built-in dining table and another for prepping food. At the top of the stairs is a good size landing for storage and family photos. There are two bedrooms, each with its own bathroom, as well as a movie room. What makes this home so special is the Casita! It has its own entrance off the common breezeway to the main house and courtyard. There is a full kitchen, a living area, an ADA compliant full bath, and a comfortable king bedroom. It’s perfect for friends staying the weekend or in-laws staying for a month.
Ванная комната среднего размера – фото дизайна интерьера класса люкс
10
