Ванная комната, совмещенная с туалетом в стиле модернизм – фото дизайна интерьера
Сортировать:
Бюджет
Сортировать:Популярное за сегодня
101 - 120 из 59 122 фото
1 из 3
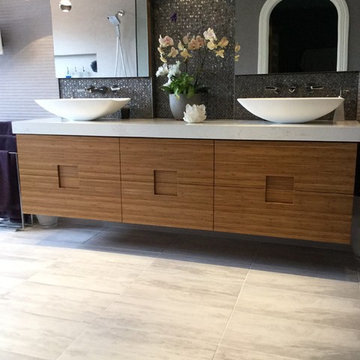
84" floating double vanity built by G&M Cabinets, San Leandro. There are bamboo medicine cabinets hiding behind the mirrors
Пример оригинального дизайна: большая главная ванная комната в стиле модернизм с плоскими фасадами, светлыми деревянными фасадами, отдельно стоящей ванной, душем без бортиков, биде, серой плиткой, каменной плиткой, серыми стенами, полом из керамогранита, настольной раковиной, столешницей из кварцита, серым полом, открытым душем и белой столешницей
Пример оригинального дизайна: большая главная ванная комната в стиле модернизм с плоскими фасадами, светлыми деревянными фасадами, отдельно стоящей ванной, душем без бортиков, биде, серой плиткой, каменной плиткой, серыми стенами, полом из керамогранита, настольной раковиной, столешницей из кварцита, серым полом, открытым душем и белой столешницей

New Master Bath. Photo By William Rossoto, Rossoto Art LLC
Идея дизайна: главная ванная комната среднего размера в стиле модернизм с фасадами в стиле шейкер, серыми фасадами, отдельно стоящей ванной, открытым душем, раздельным унитазом, серой плиткой, мраморной плиткой, серыми стенами, мраморным полом, врезной раковиной, мраморной столешницей, серым полом, открытым душем и белой столешницей
Идея дизайна: главная ванная комната среднего размера в стиле модернизм с фасадами в стиле шейкер, серыми фасадами, отдельно стоящей ванной, открытым душем, раздельным унитазом, серой плиткой, мраморной плиткой, серыми стенами, мраморным полом, врезной раковиной, мраморной столешницей, серым полом, открытым душем и белой столешницей

Kaplan Architects, AIA
Location: San Francisco, CA, USA
This project was the third remodel for this client which involved a complete reorganization and renovation of their existing master bathroom. We were hired evaluate the existing layout of the space, take measures in the redesign to mitigate a persistent leak in the space below the bathroom, and develop a complete and detailed interior design of the remodeled bathroom. The client was also interested in develop any aging in place measures we could implement with the new design changes. We developed a new layout which reorganized the space. The project includes a separate tub and walk in shower area. We created various storage areas which included custom built in medicine cabinets, storage over the wall hung toilet, and a vanity cabinet custom designed for the new space. We also developed the lighting design for the renovated space which included custom lighting between the mirror areas above the vanity.
General Contractor: L Cabral Construction, San Francisco, CA
Mitch Shenker Photography
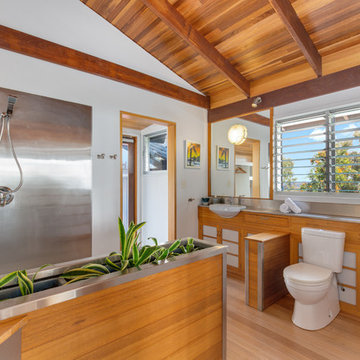
Alicia Harvey - Real Property Photography Rockhampton/Yeppoon
Пример оригинального дизайна: ванная комната в стиле модернизм с фасадами в стиле шейкер, фасадами цвета дерева среднего тона, угловым душем, раздельным унитазом, металлической плиткой, белыми стенами, светлым паркетным полом, душевой кабиной, накладной раковиной, столешницей из нержавеющей стали и открытым душем
Пример оригинального дизайна: ванная комната в стиле модернизм с фасадами в стиле шейкер, фасадами цвета дерева среднего тона, угловым душем, раздельным унитазом, металлической плиткой, белыми стенами, светлым паркетным полом, душевой кабиной, накладной раковиной, столешницей из нержавеющей стали и открытым душем
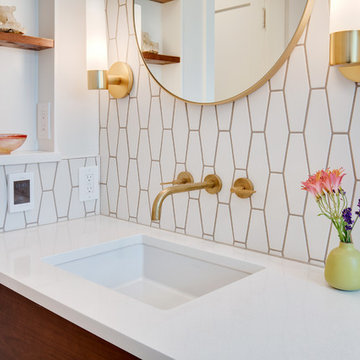
Our clients wanted to update the bathroom on the main floor to reflect the style of the rest of their home. The clean white lines, gold fixtures and floating vanity give this space a very elegant and modern look.
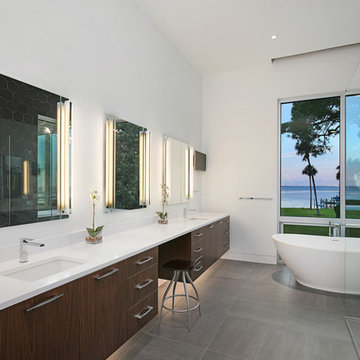
Ryan Gamma
Идея дизайна: большая главная ванная комната в стиле модернизм с плоскими фасадами, коричневыми фасадами, отдельно стоящей ванной, душем без бортиков, инсталляцией, черно-белой плиткой, керамической плиткой, белыми стенами, полом из керамогранита, врезной раковиной, столешницей из искусственного кварца, серым полом, душем с распашными дверями и белой столешницей
Идея дизайна: большая главная ванная комната в стиле модернизм с плоскими фасадами, коричневыми фасадами, отдельно стоящей ванной, душем без бортиков, инсталляцией, черно-белой плиткой, керамической плиткой, белыми стенами, полом из керамогранита, врезной раковиной, столешницей из искусственного кварца, серым полом, душем с распашными дверями и белой столешницей

This small bathroom design combines the desire for clean, contemporary lines along with a beach like feel. The flooring is a blend of porcelain plank tiles and natural pebble tiles. Vertical glass wall tiles accent the vanity and built-in shower niche. The shower niche also includes glass shelves in front of a backdrop of pebble stone wall tile. All cabinetry and floating shelves are custom built with granite countertops throughout the bathroom. The sink faucet is from the Delta Zura collection while the shower head is part of the Delta In2uition line.

На фото: главная ванная комната в стиле модернизм с плоскими фасадами, белыми фасадами, бежевой плиткой, бежевыми стенами, бежевым полом, белой столешницей, угловой ванной, открытым душем, унитазом-моноблоком, цементной плиткой, бетонным полом, накладной раковиной и открытым душем

Baron Construction & Remodeling Co.
Complete Master Bathroom Remodel & Design
Стильный дизайн: большая главная ванная комната в стиле модернизм с фасадами в стиле шейкер, синими фасадами, отдельно стоящей ванной, душем в нише, унитазом-моноблоком, разноцветной плиткой, керамогранитной плиткой, белыми стенами, полом из цементной плитки, врезной раковиной, столешницей из искусственного кварца, коричневым полом, душем с распашными дверями и разноцветной столешницей - последний тренд
Стильный дизайн: большая главная ванная комната в стиле модернизм с фасадами в стиле шейкер, синими фасадами, отдельно стоящей ванной, душем в нише, унитазом-моноблоком, разноцветной плиткой, керамогранитной плиткой, белыми стенами, полом из цементной плитки, врезной раковиной, столешницей из искусственного кварца, коричневым полом, душем с распашными дверями и разноцветной столешницей - последний тренд

A full Corian shower in bright white ensures that this small bathroom will never feel cramped. A recessed niche with back-lighting is a fun way to add an accent detail within the shower. The niche lighting can also act as a night light for guests that are sleeping in the main basement space.
Photos by Spacecrafting Photography
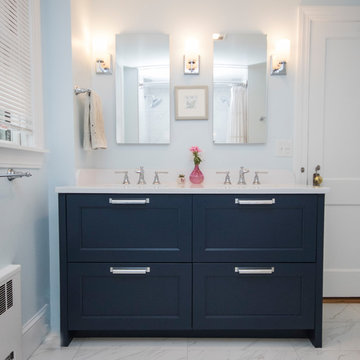
Пример оригинального дизайна: главная ванная комната среднего размера в стиле модернизм с фасадами с декоративным кантом, синими фасадами, накладной ванной, открытым душем, унитазом-моноблоком, белой плиткой, керамической плиткой, синими стенами, полом из керамической плитки, врезной раковиной, столешницей из плитки, белым полом и шторкой для ванной

Photography & Design by Petite Harmonie
Идея дизайна: главная ванная комната среднего размера в стиле модернизм с плоскими фасадами, фасадами цвета дерева среднего тона, открытым душем, инсталляцией, серой плиткой, белыми стенами, серым полом, белой столешницей и консольной раковиной
Идея дизайна: главная ванная комната среднего размера в стиле модернизм с плоскими фасадами, фасадами цвета дерева среднего тона, открытым душем, инсталляцией, серой плиткой, белыми стенами, серым полом, белой столешницей и консольной раковиной
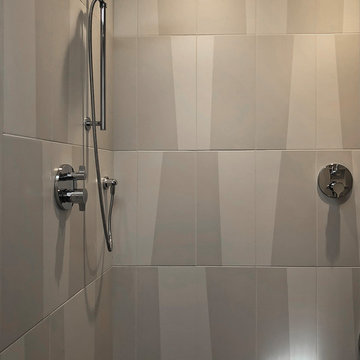
The owners didn’t want plain Jane. We changed the layout, moved walls, added a skylight and changed everything . This small space needed a broad visual footprint to feel open. everything was raised off the floor.; wall hung toilet, and cabinetry, even a floating seat in the shower. Mix of materials, glass front vanity, integrated glass counter top, stone tile and porcelain tiles. All give tit a modern sleek look. The sconces look like rock crystals next to the recessed medicine cabinet. The shower has a curbless entry and is generous in size and comfort with a folding bench and handy niche.

Свежая идея для дизайна: маленькая ванная комната в стиле модернизм с серыми фасадами, душевой кабиной, столешницей из искусственного кварца, белой столешницей, душем в нише, раздельным унитазом, черной плиткой, керамогранитной плиткой, белыми стенами, врезной раковиной, душем с распашными дверями, полом из керамогранита, белым полом и фасадами с утопленной филенкой для на участке и в саду - отличное фото интерьера
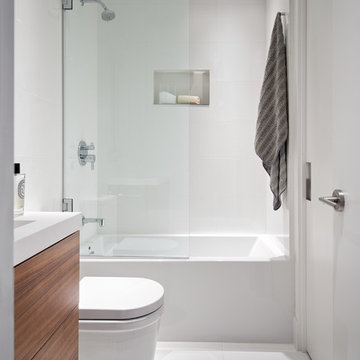
We were asked to create a very elegant master bathroom in this period 70's residence. We left many of the adjacent elements and finishes in place but created an entirely new aesthetic in the bathroom and dressing area. Four wing walls of low-iron glass are used in conjunction with the dramatic rear wall of Italian marble, beautifully book matched. Floors are 30 X 30 porcelain tiles. The pair of medicine cabinets left up to revel ample storage within the deep cabinets. Walnut cabinetry is custom designed by our studio. The skylight features a completely concealed shade which blocks out the sunlight completely, for those weekend days when you might want to sleep in late.
A more modest bathroom on the first level serves the guest bedroom and dinner guests.
Photos © John Sutton Photography

Avesha Michael
Пример оригинального дизайна: маленькая главная ванная комната в стиле модернизм с плоскими фасадами, светлыми деревянными фасадами, открытым душем, унитазом-моноблоком, белой плиткой, мраморной плиткой, белыми стенами, бетонным полом, накладной раковиной, столешницей из искусственного кварца, серым полом, открытым душем и белой столешницей для на участке и в саду
Пример оригинального дизайна: маленькая главная ванная комната в стиле модернизм с плоскими фасадами, светлыми деревянными фасадами, открытым душем, унитазом-моноблоком, белой плиткой, мраморной плиткой, белыми стенами, бетонным полом, накладной раковиной, столешницей из искусственного кварца, серым полом, открытым душем и белой столешницей для на участке и в саду

На фото: главная ванная комната среднего размера в стиле модернизм с черными фасадами, ванной в нише, белой плиткой, белыми стенами, душем с раздвижными дверями, плоскими фасадами, душем в нише, унитазом-моноблоком, полом из керамической плитки, врезной раковиной, разноцветным полом, белой столешницей, тумбой под одну раковину, подвесной тумбой и панелями на части стены с
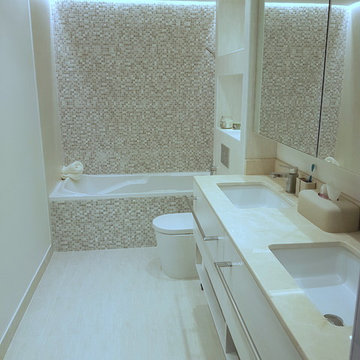
Стильный дизайн: главная ванная комната среднего размера в стиле модернизм с плоскими фасадами, белыми фасадами, полновстраиваемой ванной, душем без бортиков, раздельным унитазом, белой плиткой, белыми стенами, врезной раковиной, мраморной столешницей и душем с распашными дверями - последний тренд

With the homeowner’s guests in mind, Interior Designer Rebecca Robeson transforms an outdated and cramped Guest Bathroom into a modern, luxury space by replacing a tiny pedestal sink with a custom built vanity providing much needed storage in a small bathroom. Making every inch count, the vanity is complete with deep storage drawers on soft-close hinges. Contemporary drawer pulls provide stylish, easy-open convenience. A petite under-mount sink allows for maximum countertop space in gleaming white marble, tying in the beautiful laser cut, oval shape stone pieces placed horizontally, Rebecca chose grey grout to surround each piece, giving it an embedded look. Carrying the feature wall from the toilet on into the back wall of the shower, this once tiny bathroom (painted red) gets a new lease on life!
Rebecca’s creative solution to the lack of usable surface space was to design a custom ceiling mounted shelving unit above the toilet. Shown here, it's used for well-appointed accessory pieces but when necessary, can also serve the functional needs of guests for makeup bags, shaving kits, perfume and toiletries.
Smoked glass shelves hang on stainless steel cables, suspended from the ceiling. Custom doors by Earthwood Custom Remodeling, complete the modern clean look in this Bathroom.
Earthwood Custom Remodeling, Inc.
Exquisite Kitchen Design
Tech Lighting - Black Whale Lighting
Photos by Ryan Garvin Photography
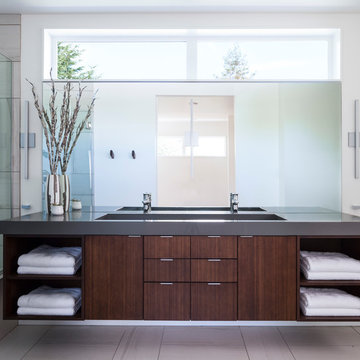
John Granen
Стильный дизайн: главная ванная комната среднего размера в стиле модернизм с плоскими фасадами, темными деревянными фасадами, открытым душем, унитазом-моноблоком, белой плиткой, керамогранитной плиткой, белыми стенами, полом из керамогранита, монолитной раковиной, столешницей из искусственного кварца, белым полом и душем с распашными дверями - последний тренд
Стильный дизайн: главная ванная комната среднего размера в стиле модернизм с плоскими фасадами, темными деревянными фасадами, открытым душем, унитазом-моноблоком, белой плиткой, керамогранитной плиткой, белыми стенами, полом из керамогранита, монолитной раковиной, столешницей из искусственного кварца, белым полом и душем с распашными дверями - последний тренд
Ванная комната, совмещенная с туалетом в стиле модернизм – фото дизайна интерьера
6