Ванная комната, совмещенная с туалетом в стиле модернизм – фото дизайна интерьера
Сортировать:
Бюджет
Сортировать:Популярное за сегодня
81 - 100 из 59 122 фото
1 из 3
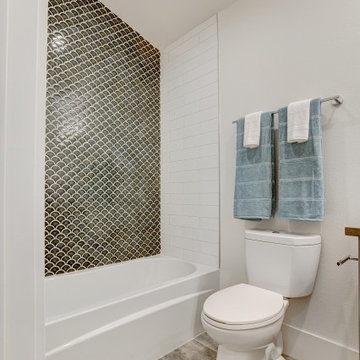
Пример оригинального дизайна: маленькая ванная комната в стиле модернизм с фасадами островного типа, фасадами цвета дерева среднего тона, душем над ванной, унитазом-моноблоком, белой плиткой, керамогранитной плиткой, белыми стенами, полом из керамогранита, душевой кабиной, врезной раковиной, столешницей из искусственного кварца, бежевым полом, открытым душем и белой столешницей для на участке и в саду
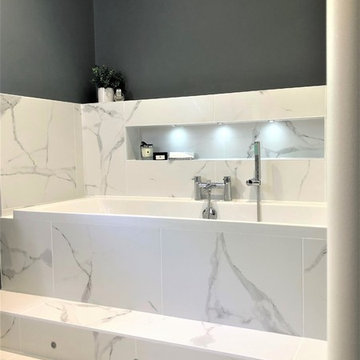
Пример оригинального дизайна: детская ванная комната среднего размера в стиле модернизм с накладной ванной, раздельным унитазом, керамогранитной плиткой, полом из керамогранита и подвесной раковиной

A clean modern white bathroom located in a Washington, DC condo.
Идея дизайна: маленькая главная ванная комната в стиле модернизм с белыми фасадами, душем в нише, унитазом-моноблоком, белой плиткой, мраморной плиткой, белыми стенами, мраморным полом, врезной раковиной, столешницей из искусственного кварца, белым полом, душем с распашными дверями и белой столешницей для на участке и в саду
Идея дизайна: маленькая главная ванная комната в стиле модернизм с белыми фасадами, душем в нише, унитазом-моноблоком, белой плиткой, мраморной плиткой, белыми стенами, мраморным полом, врезной раковиной, столешницей из искусственного кварца, белым полом, душем с распашными дверями и белой столешницей для на участке и в саду
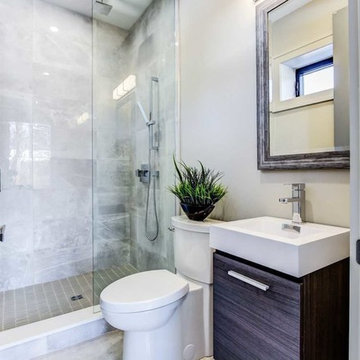
Bliss 16" modern bathroom vanity in gray Oak finish
На фото: маленькая ванная комната в стиле модернизм с плоскими фасадами, серыми фасадами, отдельно стоящей ванной, открытым душем, раздельным унитазом, серой плиткой, керамической плиткой, белыми стенами, полом из керамической плитки, душевой кабиной, монолитной раковиной, столешницей из искусственного камня, серым полом, душем с распашными дверями и белой столешницей для на участке и в саду с
На фото: маленькая ванная комната в стиле модернизм с плоскими фасадами, серыми фасадами, отдельно стоящей ванной, открытым душем, раздельным унитазом, серой плиткой, керамической плиткой, белыми стенами, полом из керамической плитки, душевой кабиной, монолитной раковиной, столешницей из искусственного камня, серым полом, душем с распашными дверями и белой столешницей для на участке и в саду с

На фото: маленькая ванная комната в стиле модернизм с фасадами островного типа, белыми фасадами, ванной в нише, душем над ванной, раздельным унитазом, белой плиткой, плиткой кабанчик, серыми стенами, мраморным полом, душевой кабиной, врезной раковиной, мраморной столешницей, серым полом, шторкой для ванной и серой столешницей для на участке и в саду с
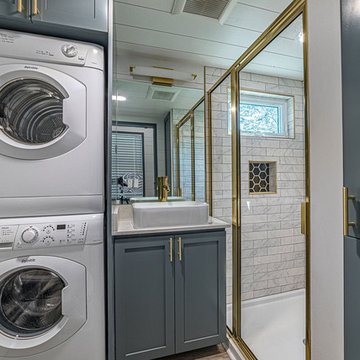
Wansley Tiny House, built by Movable Roots Tiny Home Builders in Melbourne, FL
На фото: маленькая ванная комната в стиле модернизм с фасадами в стиле шейкер, синими фасадами, душем в нише, унитазом-моноблоком, белой плиткой, керамогранитной плиткой, белыми стенами, полом из винила, душевой кабиной, настольной раковиной, столешницей из искусственного кварца, бежевым полом, душем с распашными дверями и белой столешницей для на участке и в саду
На фото: маленькая ванная комната в стиле модернизм с фасадами в стиле шейкер, синими фасадами, душем в нише, унитазом-моноблоком, белой плиткой, керамогранитной плиткой, белыми стенами, полом из винила, душевой кабиной, настольной раковиной, столешницей из искусственного кварца, бежевым полом, душем с распашными дверями и белой столешницей для на участке и в саду

This bathroom has a nod to the industrial with a steel frame shower and matt black fittings, but a marble wall and vibrant floor tiles inject warmth.
Photo credit: Lyndon Douglas Photography
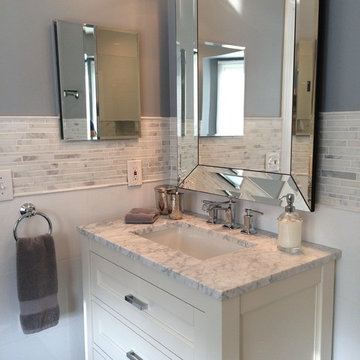
Elegant, yet modern master bath reimagined from a dated single vanity, shower with curtain into dual free-standing vanities with a modern mix of timeless Carrara marble throughout. Plank ceramic tile boards complete the look to provide function and style for this master bath.

Situated within a Royal Borough of Kensington and Chelsea conservation area, this unique home was most recently remodelled in the 1990s by the Manser Practice and is comprised of two perpendicular townhouses connected by an L-shaped glazed link.
Initially tasked with remodelling the house’s living, dining and kitchen areas, Studio Bua oversaw a seamless extension and refurbishment of the wider property, including rear extensions to both townhouses, as well as a replacement of the glazed link between them.
The design, which responds to the client’s request for a soft, modern interior that maximises available space, was led by Studio Bua’s ex-Manser Practice principal Mark Smyth. It combines a series of small-scale interventions, such as a new honed slate fireplace, with more significant structural changes, including the removal of a chimney and threading through of a new steel frame.
Studio Bua, who were eager to bring new life to the space while retaining its original spirit, selected natural materials such as oak and marble to bring warmth and texture to the otherwise minimal interior. Also, rather than use a conventional aluminium system for the glazed link, the studio chose to work with specialist craftsmen to create a link in lacquered timber and glass.
The scheme also includes the addition of a stylish first-floor terrace, which is linked to the refurbished living area by a large sash window and features a walk-on rooflight that brings natural light to the redesigned master suite below. In the master bedroom, a new limestone-clad bathtub and bespoke vanity unit are screened from the main bedroom by a floor-to-ceiling partition, which doubles as hanging space for an artwork.
Studio Bua’s design also responds to the client’s desire to find new opportunities to display their art collection. To create the ideal setting for artist Craig-Martin’s neon pink steel sculpture, the studio transformed the boiler room roof into a raised plinth, replaced the existing rooflight with modern curtain walling and worked closely with the artist to ensure the lighting arrangement perfectly frames the artwork.
Contractor: John F Patrick
Structural engineer: Aspire Consulting
Photographer: Andy Matthews

These homeowners have been living in their house for a few years and wanted to add some life to their space. Their main goal was to create a modern feel for their kitchen and bathroom. They had a wall between the kitchen and living room that made both rooms feel small and confined. We removed the wall creating a lot more space in the house and the bathroom is something the homeowners loved to brag about because of how well it turned out!
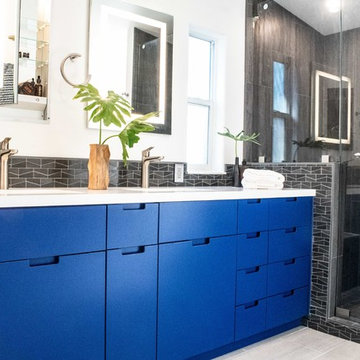
Scott DuBose
На фото: главная ванная комната среднего размера в стиле модернизм с плоскими фасадами, синими фасадами, душем в нише, унитазом-моноблоком, серой плиткой, керамогранитной плиткой, серыми стенами, полом из керамогранита, врезной раковиной, столешницей из искусственного кварца, серым полом, душем с распашными дверями и белой столешницей с
На фото: главная ванная комната среднего размера в стиле модернизм с плоскими фасадами, синими фасадами, душем в нише, унитазом-моноблоком, серой плиткой, керамогранитной плиткой, серыми стенами, полом из керамогранита, врезной раковиной, столешницей из искусственного кварца, серым полом, душем с распашными дверями и белой столешницей с
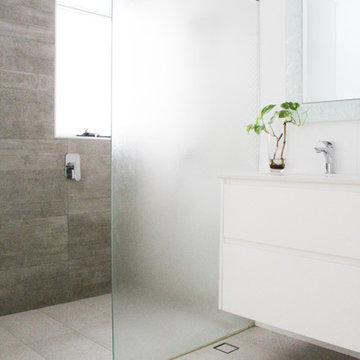
Walk In Shower
Wet Room
Wall Hung Undermounted Vanity
Feature Wall - Grey Finish
Frosted Shower Screen
Frameless Fixed Panel
Источник вдохновения для домашнего уюта: ванная комната среднего размера в стиле модернизм с плоскими фасадами, белыми фасадами, открытым душем, унитазом-моноблоком, серой плиткой, керамогранитной плиткой, белыми стенами, полом из керамогранита, душевой кабиной, настольной раковиной, столешницей из искусственного кварца, серым полом, открытым душем и белой столешницей
Источник вдохновения для домашнего уюта: ванная комната среднего размера в стиле модернизм с плоскими фасадами, белыми фасадами, открытым душем, унитазом-моноблоком, серой плиткой, керамогранитной плиткой, белыми стенами, полом из керамогранита, душевой кабиной, настольной раковиной, столешницей из искусственного кварца, серым полом, открытым душем и белой столешницей

На фото: большая главная ванная комната в стиле модернизм с плоскими фасадами, фасадами цвета дерева среднего тона, отдельно стоящей ванной, душевой комнатой, унитазом-моноблоком, бежевой плиткой, белыми стенами, паркетным полом среднего тона, настольной раковиной, столешницей из искусственного кварца, коричневым полом, душем с распашными дверями и белой столешницей с

Идея дизайна: маленькая ванная комната в стиле модернизм с плоскими фасадами, белыми фасадами, душем без бортиков, биде, черно-белой плиткой, разноцветной плиткой, удлиненной плиткой, разноцветными стенами, полом из керамогранита, душевой кабиной, монолитной раковиной, столешницей из искусственного камня, серым полом, душем с раздвижными дверями и белой столешницей для на участке и в саду

Стильный дизайн: маленькая ванная комната в стиле модернизм с плоскими фасадами, темными деревянными фасадами, душем в нише, унитазом-моноблоком, белой плиткой, керамогранитной плиткой, серыми стенами, полом из керамогранита, душевой кабиной, настольной раковиной, столешницей из искусственного кварца, белым полом, душем с распашными дверями и белой столешницей для на участке и в саду - последний тренд

Having both a separate bath and shower was important to the client due to having a young family so we specified a freestanding bath and positioned it in the corner of the room to create a feature which also allowed more space for a generous walk in shower.

Jean Bai/Konstrukt Photo
Свежая идея для дизайна: маленькая главная ванная комната в стиле модернизм с плоскими фасадами, фасадами цвета дерева среднего тона, двойным душем, инсталляцией, черной плиткой, керамической плиткой, черными стенами, бетонным полом, раковиной с пьедесталом, серым полом и открытым душем для на участке и в саду - отличное фото интерьера
Свежая идея для дизайна: маленькая главная ванная комната в стиле модернизм с плоскими фасадами, фасадами цвета дерева среднего тона, двойным душем, инсталляцией, черной плиткой, керамической плиткой, черными стенами, бетонным полом, раковиной с пьедесталом, серым полом и открытым душем для на участке и в саду - отличное фото интерьера
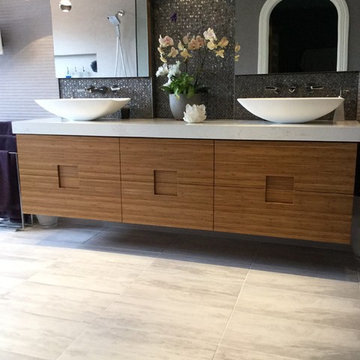
84" floating double vanity built by G&M Cabinets, San Leandro. There are bamboo medicine cabinets hiding behind the mirrors
Пример оригинального дизайна: большая главная ванная комната в стиле модернизм с плоскими фасадами, светлыми деревянными фасадами, отдельно стоящей ванной, душем без бортиков, биде, серой плиткой, каменной плиткой, серыми стенами, полом из керамогранита, настольной раковиной, столешницей из кварцита, серым полом, открытым душем и белой столешницей
Пример оригинального дизайна: большая главная ванная комната в стиле модернизм с плоскими фасадами, светлыми деревянными фасадами, отдельно стоящей ванной, душем без бортиков, биде, серой плиткой, каменной плиткой, серыми стенами, полом из керамогранита, настольной раковиной, столешницей из кварцита, серым полом, открытым душем и белой столешницей

Kaplan Architects, AIA
Location: San Francisco, CA, USA
This project was the third remodel for this client which involved a complete reorganization and renovation of their existing master bathroom. We were hired evaluate the existing layout of the space, take measures in the redesign to mitigate a persistent leak in the space below the bathroom, and develop a complete and detailed interior design of the remodeled bathroom. The client was also interested in develop any aging in place measures we could implement with the new design changes. We developed a new layout which reorganized the space. The project includes a separate tub and walk in shower area. We created various storage areas which included custom built in medicine cabinets, storage over the wall hung toilet, and a vanity cabinet custom designed for the new space. We also developed the lighting design for the renovated space which included custom lighting between the mirror areas above the vanity.
General Contractor: L Cabral Construction, San Francisco, CA
Mitch Shenker Photography
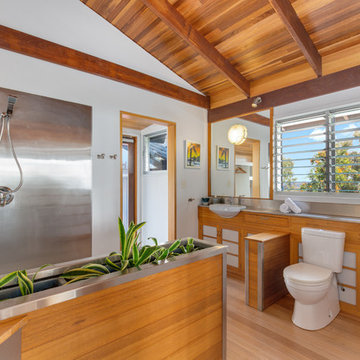
Alicia Harvey - Real Property Photography Rockhampton/Yeppoon
Пример оригинального дизайна: ванная комната в стиле модернизм с фасадами в стиле шейкер, фасадами цвета дерева среднего тона, угловым душем, раздельным унитазом, металлической плиткой, белыми стенами, светлым паркетным полом, душевой кабиной, накладной раковиной, столешницей из нержавеющей стали и открытым душем
Пример оригинального дизайна: ванная комната в стиле модернизм с фасадами в стиле шейкер, фасадами цвета дерева среднего тона, угловым душем, раздельным унитазом, металлической плиткой, белыми стенами, светлым паркетным полом, душевой кабиной, накладной раковиной, столешницей из нержавеющей стали и открытым душем
Ванная комната, совмещенная с туалетом в стиле модернизм – фото дизайна интерьера
5