Ванная комната с японской ванной – фото дизайна интерьера со средним бюджетом
Сортировать:
Бюджет
Сортировать:Популярное за сегодня
101 - 120 из 282 фото
1 из 3
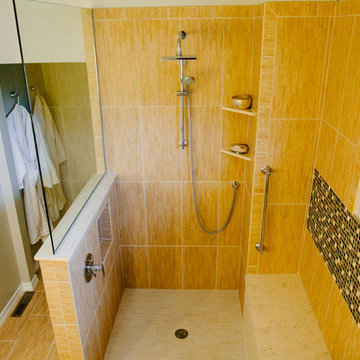
Positioning the shower controls on the 1/2 wall as one walks into the shower, prevents the user from getting wet when they manage the shower controls. The 1/2 wall provided space to add a niche for storing messy toiletries. The bench shown on the right, becomes part of the steps leading to the soaking tub
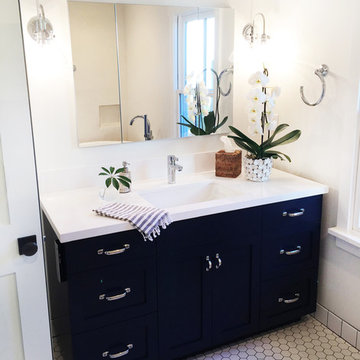
Стильный дизайн: главная ванная комната среднего размера в стиле неоклассика (современная классика) с фасадами в стиле шейкер, синими фасадами, японской ванной, душевой комнатой, унитазом-моноблоком, белой плиткой, керамогранитной плиткой, белыми стенами, полом из керамогранита, врезной раковиной и столешницей из искусственного кварца - последний тренд
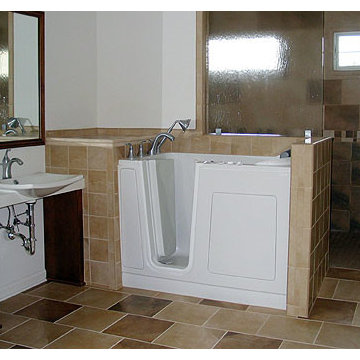
Источник вдохновения для домашнего уюта: главная ванная комната среднего размера в классическом стиле с фасадами с утопленной филенкой, темными деревянными фасадами, японской ванной, душем в нише, бежевой плиткой, коричневой плиткой, керамической плиткой, белыми стенами, полом из керамической плитки, настольной раковиной, столешницей из гранита, коричневым полом и открытым душем
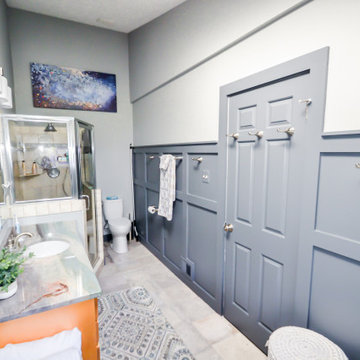
На фото: маленькая главная ванная комната в классическом стиле с фасадами с выступающей филенкой, светлыми деревянными фасадами, японской ванной, угловым душем, серыми стенами, полом из керамической плитки, врезной раковиной, столешницей из гранита, серым полом, душем с распашными дверями, серой столешницей, тумбой под одну раковину и подвесной тумбой для на участке и в саду с
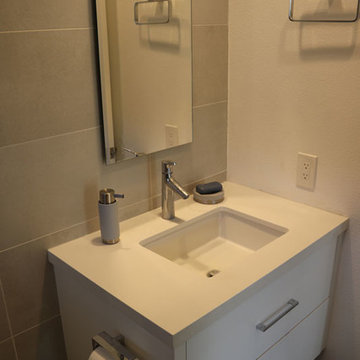
Стильный дизайн: главная ванная комната среднего размера в стиле неоклассика (современная классика) с открытыми фасадами, белыми фасадами, японской ванной, серой плиткой, керамической плиткой, мраморной столешницей и белой столешницей - последний тренд
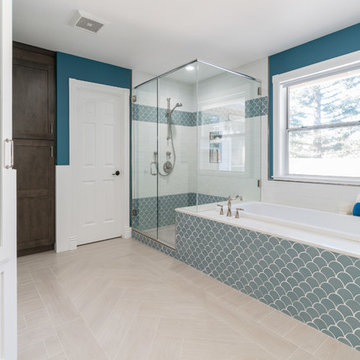
This stunning master bathroom takes the cake. Complete with a makeup desk, linen closet, full shower, and Japanese style bathtub, this Master Suite has it all!
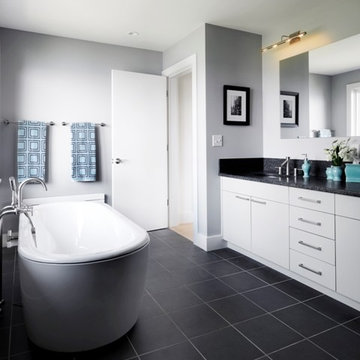
Building project by Peregrine Design Build. Architectural Design by Ernie Ruskie. Photographs by Susan Teare.
Пример оригинального дизайна: главная ванная комната среднего размера в современном стиле с плоскими фасадами, серыми фасадами, японской ванной, душем без бортиков, унитазом-моноблоком, серой плиткой, серыми стенами, полом из керамической плитки, врезной раковиной, столешницей из гранита, черным полом и душем с распашными дверями
Пример оригинального дизайна: главная ванная комната среднего размера в современном стиле с плоскими фасадами, серыми фасадами, японской ванной, душем без бортиков, унитазом-моноблоком, серой плиткой, серыми стенами, полом из керамической плитки, врезной раковиной, столешницей из гранита, черным полом и душем с распашными дверями
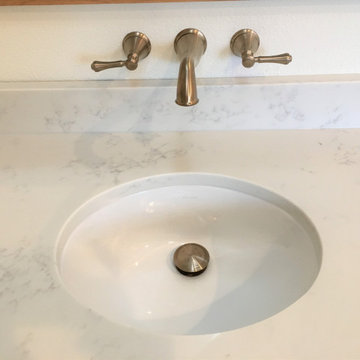
Custom Surface Solutions (www.css-tile.com) - Owner Craig Thompson (512) 430-1215. This project shows a complete Master Bathroom remodel with before, during and after pictures. Master Bathroom features a Japanese soaker tub, enlarged shower with 4 1/2" x 12" white subway tile on walls, niche and celling., dark gray 2" x 2" shower floor tile with Schluter tiled drain, floor to ceiling shower glass, and quartz waterfall knee wall cap with integrated seat and curb cap. Floor has dark gray 12" x 24" tile on Schluter heated floor and same tile on tub wall surround with wall niche. Shower, tub and vanity plumbing fixtures and accessories are Delta Champagne Bronze. Vanity is custom built with quartz countertop and backsplash, undermount oval sinks, wall mounted faucets, wood framed mirrors and open wall medicine cabinet.
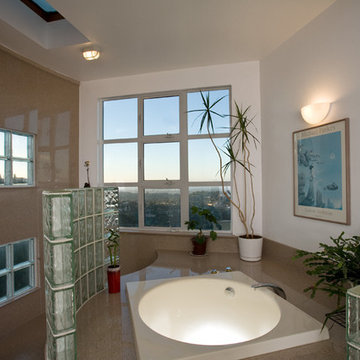
Drawn by spectacular views of the San Francisco Bay, this Asian couple wanted to remodel their mid-century modern house into something decidedly different than the surrounding neighbors. Simple forms, clean detailing, and lots of volume provide a great backdrop for the stunning views.
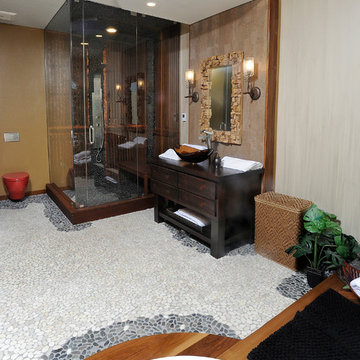
Interior Design- Designing Dreams by Ajay
Стильный дизайн: баня и сауна среднего размера в стиле фьюжн с настольной раковиной, плоскими фасадами, искусственно-состаренными фасадами, столешницей из дерева, японской ванной, инсталляцией, разноцветной плиткой, каменной плиткой, разноцветными стенами, полом из галечной плитки и угловым душем - последний тренд
Стильный дизайн: баня и сауна среднего размера в стиле фьюжн с настольной раковиной, плоскими фасадами, искусственно-состаренными фасадами, столешницей из дерева, японской ванной, инсталляцией, разноцветной плиткой, каменной плиткой, разноцветными стенами, полом из галечной плитки и угловым душем - последний тренд
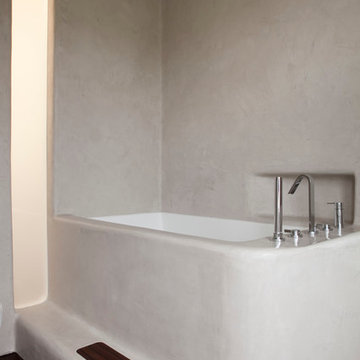
The en-suite master bathroom is a unique feature of the house. A Japanese style soaking bath is integrated into a continuous tile-free surface that accommodates the basin and storage unit, all seamlessly integrating into / emerging out of the walls.
Photos by: Amy Scaife
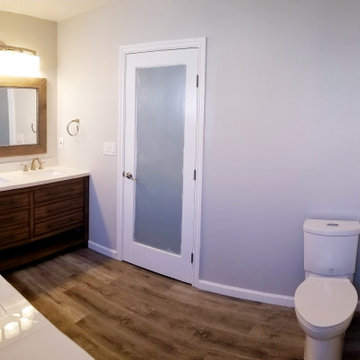
In this project we added 250 sq. ft master suite addition which included master bathroom, closet and large master bathroom with double sink vanity, jacuzzi tub and corner shower. it took us 3 month to complete the job from demolition day.
The project included foundation, framing, rough plumbing/electrical, insulation, drywall, stucco, roofing, flooring, painting, and installing all bathroom fixtures.
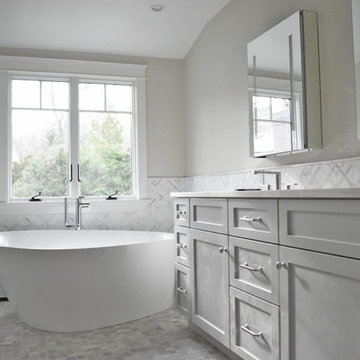
На фото: главная ванная комната среднего размера в стиле неоклассика (современная классика) с серыми фасадами, японской ванной, мраморной столешницей, бежевой столешницей, тумбой под две раковины и подвесной тумбой
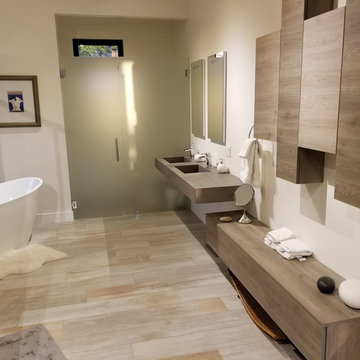
Architect's Home
Стильный дизайн: главная ванная комната среднего размера в современном стиле с плоскими фасадами, белыми фасадами, японской ванной, душем в нише, унитазом-моноблоком, серой плиткой, керамогранитной плиткой, белыми стенами, полом из керамогранита, монолитной раковиной, столешницей из искусственного камня, серым полом, душем с распашными дверями и коричневой столешницей - последний тренд
Стильный дизайн: главная ванная комната среднего размера в современном стиле с плоскими фасадами, белыми фасадами, японской ванной, душем в нише, унитазом-моноблоком, серой плиткой, керамогранитной плиткой, белыми стенами, полом из керамогранита, монолитной раковиной, столешницей из искусственного камня, серым полом, душем с распашными дверями и коричневой столешницей - последний тренд
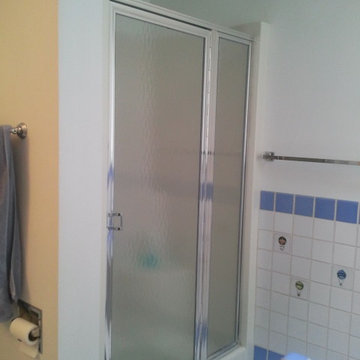
BEFORE
Свежая идея для дизайна: главная ванная комната среднего размера в стиле модернизм с плоскими фасадами, коричневыми фасадами, японской ванной, душем без бортиков, раздельным унитазом, серой плиткой, керамогранитной плиткой, серыми стенами, полом из керамогранита, монолитной раковиной, столешницей из бетона, черным полом и открытым душем - отличное фото интерьера
Свежая идея для дизайна: главная ванная комната среднего размера в стиле модернизм с плоскими фасадами, коричневыми фасадами, японской ванной, душем без бортиков, раздельным унитазом, серой плиткой, керамогранитной плиткой, серыми стенами, полом из керамогранита, монолитной раковиной, столешницей из бетона, черным полом и открытым душем - отличное фото интерьера
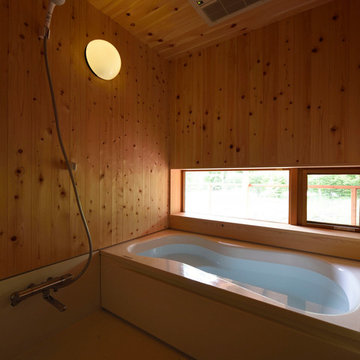
Nacasa&Partners
На фото: главная ванная комната среднего размера в стиле кантри с японской ванной, душевой комнатой, унитазом-моноблоком, бежевыми стенами, полом из керамической плитки, врезной раковиной, столешницей из дерева, бежевым полом и открытым душем
На фото: главная ванная комната среднего размера в стиле кантри с японской ванной, душевой комнатой, унитазом-моноблоком, бежевыми стенами, полом из керамической плитки, врезной раковиной, столешницей из дерева, бежевым полом и открытым душем
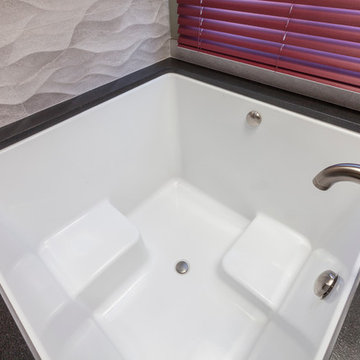
From the mis-matched cabinetry, to the floral wallpaper border, to the hot air balloon accent tiles, the former state of this master bathroom held no relationship to its laid-back bachelor owner. Inspired by his travels, his stays at luxury hotel suites and longing for zen appeal, the homeowner called in designer Rachel Peterson of Simply Baths, Inc. to help him overhaul the room. Removing walls to open up the space and adding a calming neutral grey palette left the space uninterrupted, modern and fresh. To make better use of this 9x9 bathroom, the walk-in shower and Japanese soaking tub share the same space & create the perfect opportunity for a textured, tiled accent wall. Meanwhile, the custom concrete sink offers just the right amount of industrial edge. The end result is a better compliment to the homeowner and his lifestyle & gives the term "man cave" a whole new meaning.
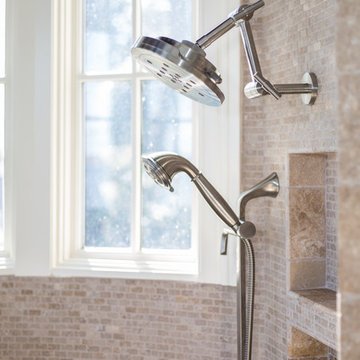
Double niche with large oversized brushed nickel shower head and sprayer.
Photo by Serena Apostal Studio I Design
Свежая идея для дизайна: большая главная ванная комната в стиле неоклассика (современная классика) с японской ванной, открытым душем, бежевой плиткой, каменной плиткой, зелеными стенами, полом из керамогранита, бежевым полом и открытым душем - отличное фото интерьера
Свежая идея для дизайна: большая главная ванная комната в стиле неоклассика (современная классика) с японской ванной, открытым душем, бежевой плиткой, каменной плиткой, зелеными стенами, полом из керамогранита, бежевым полом и открытым душем - отличное фото интерьера
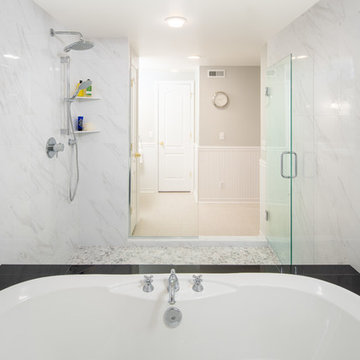
Soaking tub shower room with black and white accents, a stone wall with beautiful interior shutters, and pebble tile.
Стильный дизайн: ванная комната среднего размера в восточном стиле с японской ванной, душевой комнатой, белой плиткой, керамогранитной плиткой, белыми стенами, полом из галечной плитки, серым полом и душем с распашными дверями - последний тренд
Стильный дизайн: ванная комната среднего размера в восточном стиле с японской ванной, душевой комнатой, белой плиткой, керамогранитной плиткой, белыми стенами, полом из галечной плитки, серым полом и душем с распашными дверями - последний тренд
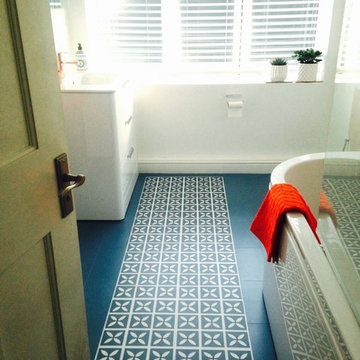
Middle - Harvey Maria - Lattice by Dee Hardwicke - Cornflower Blue
Border - Harvey Maria -Heritage Colours - Forget-me-not
If you want to see more of this job, go to the project titled 'Harvey Maria Bathroom in Flixton Manchester'
Ванная комната с японской ванной – фото дизайна интерьера со средним бюджетом
6