Ванная комната с японской ванной – фото дизайна интерьера со средним бюджетом
Сортировать:
Бюджет
Сортировать:Популярное за сегодня
41 - 60 из 282 фото
1 из 3
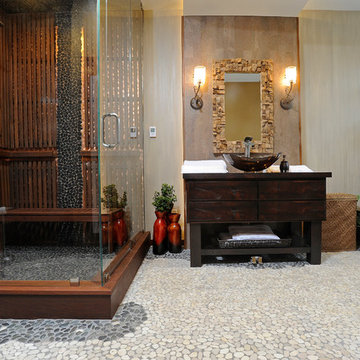
Interior Design- Designing Dreams by Ajay
Стильный дизайн: баня и сауна среднего размера в стиле фьюжн с плоскими фасадами, искусственно-состаренными фасадами, инсталляцией, разноцветной плиткой, каменной плиткой, разноцветными стенами, полом из галечной плитки, столешницей из дерева, настольной раковиной, японской ванной и угловым душем - последний тренд
Стильный дизайн: баня и сауна среднего размера в стиле фьюжн с плоскими фасадами, искусственно-состаренными фасадами, инсталляцией, разноцветной плиткой, каменной плиткой, разноцветными стенами, полом из галечной плитки, столешницей из дерева, настольной раковиной, японской ванной и угловым душем - последний тренд
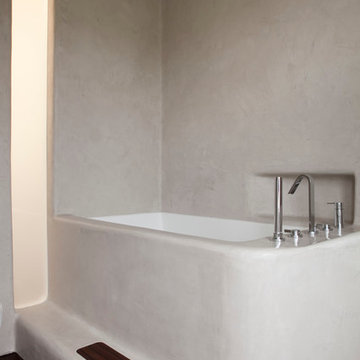
The en-suite master bathroom is a unique feature of the house. A Japanese style soaking bath is integrated into a continuous tile-free surface that accommodates the basin and storage unit, all seamlessly integrating into / emerging out of the walls.
Photos by: Amy Scaife
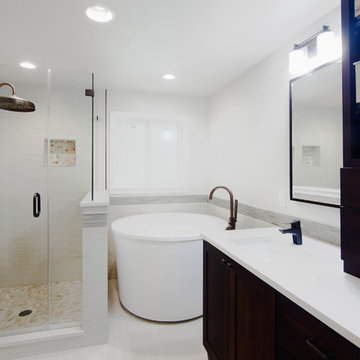
Luke Wesson
Источник вдохновения для домашнего уюта: главная ванная комната среднего размера в стиле модернизм с фасадами в стиле шейкер, темными деревянными фасадами, японской ванной, угловым душем, унитазом-моноблоком, белой плиткой, керамогранитной плиткой, белыми стенами, полом из керамогранита, врезной раковиной, столешницей из искусственного кварца, белым полом и душем с распашными дверями
Источник вдохновения для домашнего уюта: главная ванная комната среднего размера в стиле модернизм с фасадами в стиле шейкер, темными деревянными фасадами, японской ванной, угловым душем, унитазом-моноблоком, белой плиткой, керамогранитной плиткой, белыми стенами, полом из керамогранита, врезной раковиной, столешницей из искусственного кварца, белым полом и душем с распашными дверями
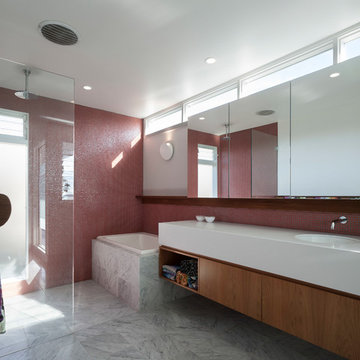
The bathroom has light streaming in from 3 sides, and a feeling of spaciousness in a small footprint. Dusky red mosaic tiles reference the use of pink elsewhere in the house.
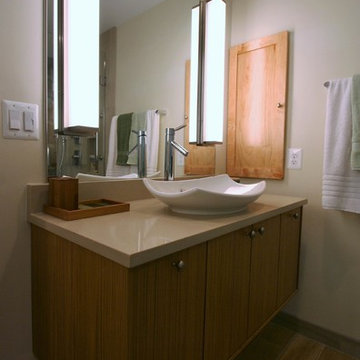
Zen Master Bath
Свежая идея для дизайна: главная ванная комната среднего размера в восточном стиле с плоскими фасадами, светлыми деревянными фасадами, японской ванной, угловым душем, унитазом-моноблоком, зеленой плиткой, керамогранитной плиткой, зелеными стенами, полом из керамогранита, настольной раковиной, столешницей из искусственного кварца, коричневым полом и душем с распашными дверями - отличное фото интерьера
Свежая идея для дизайна: главная ванная комната среднего размера в восточном стиле с плоскими фасадами, светлыми деревянными фасадами, японской ванной, угловым душем, унитазом-моноблоком, зеленой плиткой, керамогранитной плиткой, зелеными стенами, полом из керамогранита, настольной раковиной, столешницей из искусственного кварца, коричневым полом и душем с распашными дверями - отличное фото интерьера
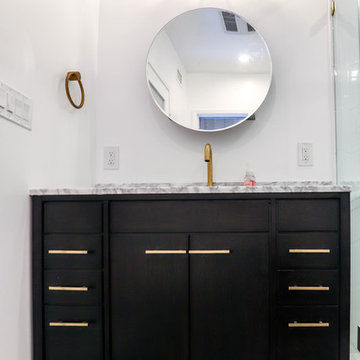
Complete Bathroom Remodel / Black and White Ceramic Tile Flooring / Dark Hard Wood Vanity with Gray and White Counter top / Brass Drawer Pulls / Brass Faucets and Fixtures / Clear Glass Shower Stall / Brass Vanity Lighting Fixtures
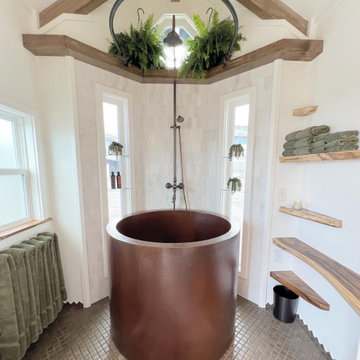
There was the desire for a tub so a tub they got! This gorgeous copper soaking tub sits centered in the bathroom so it's the first thing you see when looking through the pocket door. The tub sits nestled in the bump-out so does not intrude. We don't have it pictured here, but there is a round curtain rod and long fabric shower curtains drape down around the tub to catch any splashes when the shower is in use and also offer privacy doubling as window curtains for the long slender 1x6 windows that illuminate the shiny hammered metal. Accent beams above are consistent with the exposed ceiling beams and grant a ledge to place items and decorate with plants. The shower rod is drilled up through the beam, centered with the tub raining down from above. Glass shelves are waterproof, easy to clean and let the natural light pass through unobstructed. Thick natural edge floating wooden shelves shelves perfectly match the vanity countertop as if with no hard angles only smooth faces. The entire bathroom floor is tiled to you can step out of the tub wet.
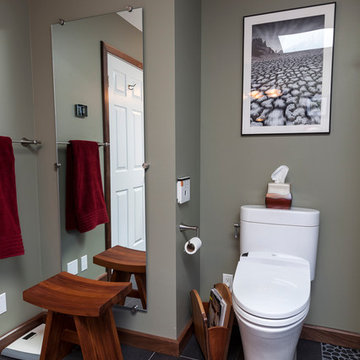
David Dadekian
На фото: главная ванная комната среднего размера в стиле модернизм с плоскими фасадами, коричневыми фасадами, японской ванной, душем без бортиков, раздельным унитазом, серой плиткой, керамогранитной плиткой, серыми стенами, полом из керамогранита, монолитной раковиной, столешницей из бетона, черным полом и открытым душем с
На фото: главная ванная комната среднего размера в стиле модернизм с плоскими фасадами, коричневыми фасадами, японской ванной, душем без бортиков, раздельным унитазом, серой плиткой, керамогранитной плиткой, серыми стенами, полом из керамогранита, монолитной раковиной, столешницей из бетона, черным полом и открытым душем с
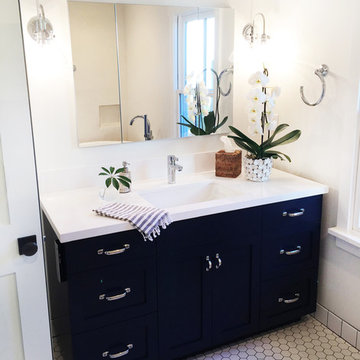
Стильный дизайн: главная ванная комната среднего размера в стиле неоклассика (современная классика) с фасадами в стиле шейкер, синими фасадами, японской ванной, душевой комнатой, унитазом-моноблоком, белой плиткой, керамогранитной плиткой, белыми стенами, полом из керамогранита, врезной раковиной и столешницей из искусственного кварца - последний тренд
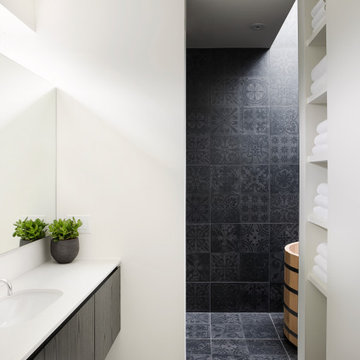
The master ensuite includes an over-sized walk-in shower and a custom built Japanese style cedar bathtub. An extra large skylight above the tub and a clerestory above the mirror provide for lots of natural light, and a large format patterned tile in the shower/tub space provides texture and contrast to an otherwise clean space. A separate water closet (not pictured, to the right) removes the toilet from the larger room, keeping the vanity and tub space tranquil and clean.
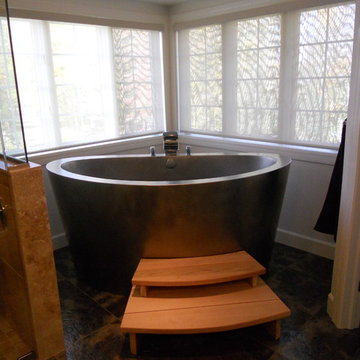
Japanese Soaking Tub
Пример оригинального дизайна: ванная комната в классическом стиле с японской ванной, разноцветной плиткой и каменной плиткой
Пример оригинального дизайна: ванная комната в классическом стиле с японской ванной, разноцветной плиткой и каменной плиткой
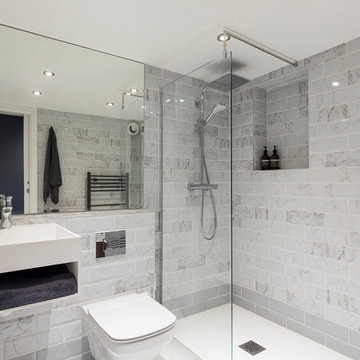
A bright and spacious bathroom designed for your realxation and comfort.
На фото: большая детская ванная комната в восточном стиле с плоскими фасадами, белыми фасадами, японской ванной, открытым душем, инсталляцией, разноцветной плиткой, керамической плиткой, разноцветными стенами, полом из мозаичной плитки, накладной раковиной, столешницей из известняка, разноцветным полом и открытым душем с
На фото: большая детская ванная комната в восточном стиле с плоскими фасадами, белыми фасадами, японской ванной, открытым душем, инсталляцией, разноцветной плиткой, керамической плиткой, разноцветными стенами, полом из мозаичной плитки, накладной раковиной, столешницей из известняка, разноцветным полом и открытым душем с
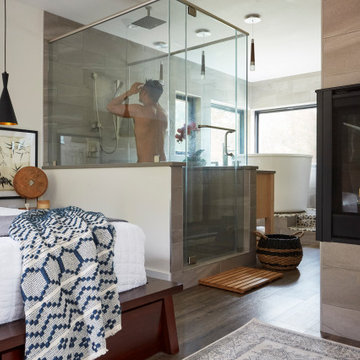
Идея дизайна: маленькая главная ванная комната в восточном стиле с фасадами островного типа, серыми фасадами, японской ванной, открытым душем, серой плиткой, керамогранитной плиткой, белыми стенами, паркетным полом среднего тона, столешницей из искусственного кварца, коричневым полом, душем с распашными дверями и серой столешницей для на участке и в саду
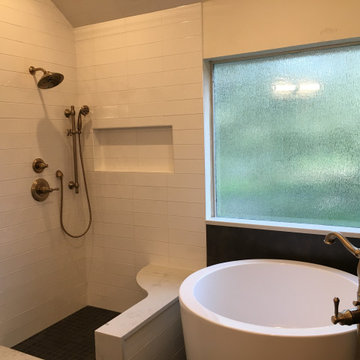
Источник вдохновения для домашнего уюта: главная ванная комната среднего размера в современном стиле с фасадами с утопленной филенкой, фасадами цвета дерева среднего тона, японской ванной, угловым душем, раздельным унитазом, белой плиткой, керамической плиткой, белыми стенами, полом из керамогранита, врезной раковиной, столешницей из искусственного кварца, черным полом, душем с распашными дверями и белой столешницей
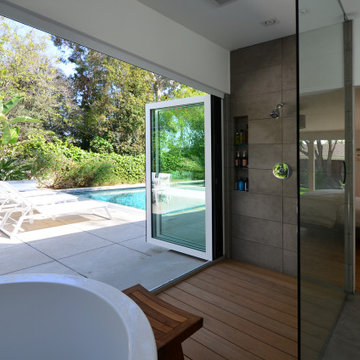
Источник вдохновения для домашнего уюта: большой главный совмещенный санузел в стиле ретро с плоскими фасадами, коричневыми фасадами, японской ванной, открытым душем, инсталляцией, керамической плиткой, серыми стенами, паркетным полом среднего тона, столешницей из кварцита, коричневым полом, открытым душем, черной столешницей, тумбой под две раковины и напольной тумбой
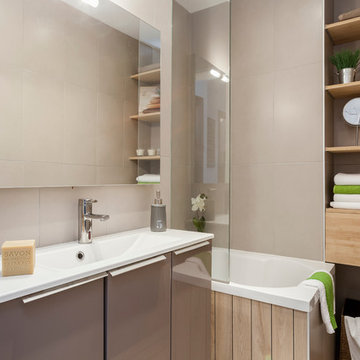
Immopix
Источник вдохновения для домашнего уюта: маленькая главная ванная комната в современном стиле с монолитной раковиной, плоскими фасадами, серыми фасадами, душем над ванной, серой плиткой, бежевыми стенами и японской ванной для на участке и в саду
Источник вдохновения для домашнего уюта: маленькая главная ванная комната в современном стиле с монолитной раковиной, плоскими фасадами, серыми фасадами, душем над ванной, серой плиткой, бежевыми стенами и японской ванной для на участке и в саду
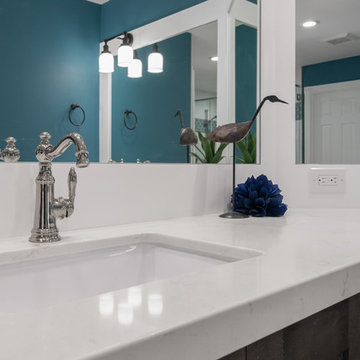
This stunning master bathroom takes the cake. Complete with a makeup desk, linen closet, full shower, and Japanese style bathtub, this Master Suite has it all!
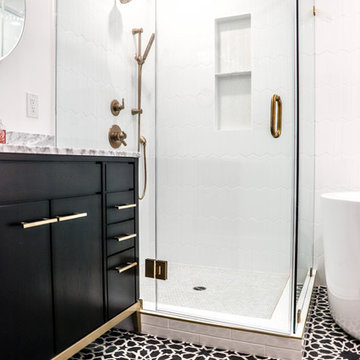
Los Angeles, CA - Complete Bathroom Remodel
Installation of floor, shower and backsplash tile, vanity and all plumbing and electrical requirements per the project.
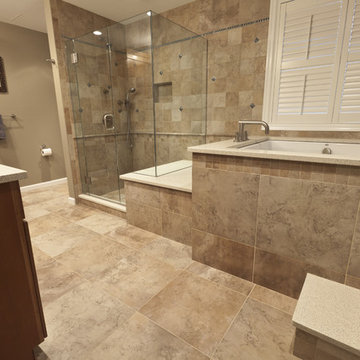
For those that are above-average in height, standard bathroom fixtures can be difficult to truly enjoy. For this homeowner a soaking tub with a water depth that would be near his shoulders was top priority. The solution was a square Japanese-style soaking tub with a built-in seat. The stepped details add function and also cascading interest to the space, with steps to enter the tub and a shower bench seat. This large master bathroom is also outfitted with loads of cabinetry for both him and her. However, the best feature of this room is the traditional detailing brought in by the tile pattern. The neutral, travertine-look tile is elevated to new heights by varying the sizing and installation and adding in delicate metallic accents.
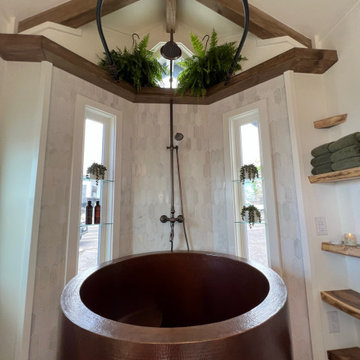
There was the desire for a tub so a tub they got! This gorgeous copper soaking tub sits centered in the bathroom so it's the first thing you see when looking through the pocket door. The tub sits nestled in the bump-out so does not intrude. We don't have it pictured here, but there is a round curtain rod and long fabric shower curtains drape down around the tub to catch any splashes when the shower is in use and also offer privacy doubling as window curtains for the long slender 1x6 windows that illuminate the shiny hammered metal. Accent beams above are consistent with the exposed ceiling beams and grant a ledge to place items and decorate with plants. The shower rod is drilled up through the beam, centered with the tub raining down from above. Glass shelves are waterproof, easy to clean and let the natural light pass through unobstructed. Thick natural edge floating wooden shelves shelves perfectly match the vanity countertop as if with no hard angles only smooth faces. The entire bathroom floor is tiled to you can step out of the tub wet.
Ванная комната с японской ванной – фото дизайна интерьера со средним бюджетом
3