Ванная комната с японской ванной – фото дизайна интерьера
Сортировать:
Бюджет
Сортировать:Популярное за сегодня
41 - 60 из 263 фото
1 из 3
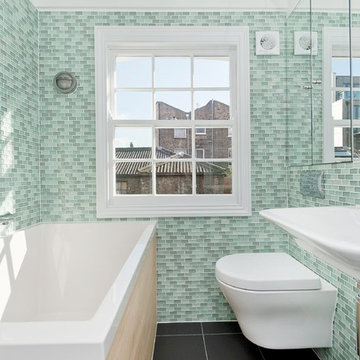
На фото: маленькая ванная комната в современном стиле с подвесной раковиной, плоскими фасадами, японской ванной, открытым душем, инсталляцией, черной плиткой, керамогранитной плиткой, белыми стенами и полом из керамогранита для на участке и в саду
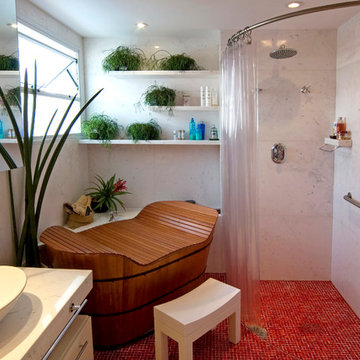
bathroom 2
japanese ofuro tub and shower
foto: Demian Golovaty
Стильный дизайн: главная ванная комната в восточном стиле с настольной раковиной, японской ванной, угловым душем, белой плиткой, полом из керамической плитки и красным полом - последний тренд
Стильный дизайн: главная ванная комната в восточном стиле с настольной раковиной, японской ванной, угловым душем, белой плиткой, полом из керамической плитки и красным полом - последний тренд
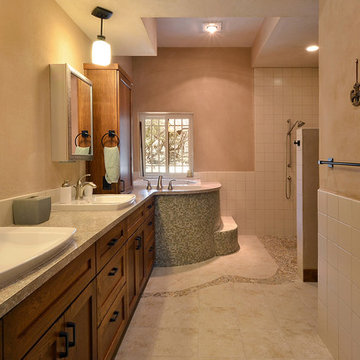
Twist Tours, llc
Пример оригинального дизайна: главная ванная комната среднего размера в стиле фьюжн с фасадами в стиле шейкер, темными деревянными фасадами, японской ванной, открытым душем, плиткой мозаикой, полом из керамогранита, настольной раковиной и столешницей из гранита
Пример оригинального дизайна: главная ванная комната среднего размера в стиле фьюжн с фасадами в стиле шейкер, темными деревянными фасадами, японской ванной, открытым душем, плиткой мозаикой, полом из керамогранита, настольной раковиной и столешницей из гранита

Источник вдохновения для домашнего уюта: главная ванная комната среднего размера в восточном стиле с фасадами цвета дерева среднего тона, японской ванной, душем над ванной, паркетным полом среднего тона, настольной раковиной, столешницей из дерева, плоскими фасадами и белыми стенами
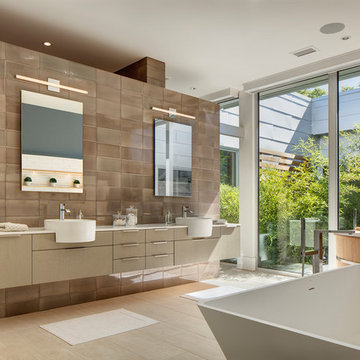
Darris Harris
На фото: большая главная ванная комната в современном стиле с плоскими фасадами, японской ванной, керамической плиткой, белыми стенами, полом из керамогранита, настольной раковиной, столешницей из искусственного кварца, бежевым полом, бежевыми фасадами и коричневой плиткой с
На фото: большая главная ванная комната в современном стиле с плоскими фасадами, японской ванной, керамической плиткой, белыми стенами, полом из керамогранита, настольной раковиной, столешницей из искусственного кварца, бежевым полом, бежевыми фасадами и коричневой плиткой с
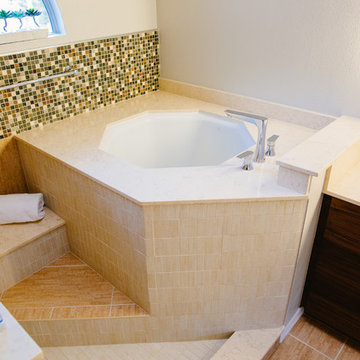
This view shows how we installed the soaking tub as close to the corner to gain as much space to enlarge the walk in shower. The tub top is engineered quartz -providing my Client with easy cleaning. The 1/2 wall and the vanity tops use the same quartz. Steps leading up to the tub use different color tile so that the Client can see the different height levels in the steps. The top step also becomes the bench top that extends into the shower area.
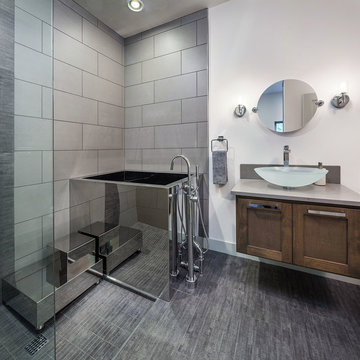
Источник вдохновения для домашнего уюта: большая ванная комната в современном стиле с фасадами в стиле шейкер, темными деревянными фасадами, японской ванной, открытым душем, серой плиткой, белыми стенами, настольной раковиной, керамогранитной плиткой, полом из керамогранита, столешницей из искусственного кварца, открытым душем и зеркалом с подсветкой
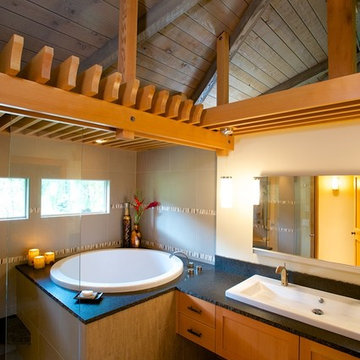
Heated bamboo tile flooring continues up the tub wall, capped by a chisled edge honed granite countertop. A single vanity sink with 2 faucets aligns with a slide-up mirrored medicine cabinet.
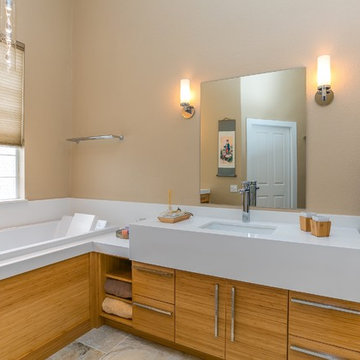
Glenn Johnson
Пример оригинального дизайна: главная ванная комната среднего размера в восточном стиле с плоскими фасадами, фасадами цвета дерева среднего тона, японской ванной, открытым душем, белой плиткой, плиткой кабанчик, бежевыми стенами, полом из сланца, врезной раковиной, столешницей из искусственного кварца и открытым душем
Пример оригинального дизайна: главная ванная комната среднего размера в восточном стиле с плоскими фасадами, фасадами цвета дерева среднего тона, японской ванной, открытым душем, белой плиткой, плиткой кабанчик, бежевыми стенами, полом из сланца, врезной раковиной, столешницей из искусственного кварца и открытым душем
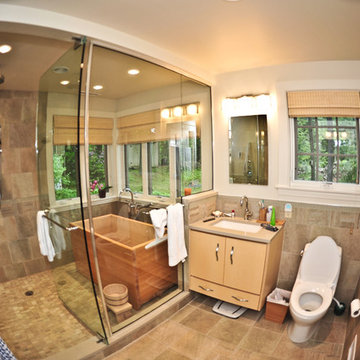
This contemporary master bath is designed to maximize light and exterior views.
На фото: огромная главная ванная комната в современном стиле с японской ванной, двойным душем, светлыми деревянными фасадами, столешницей из дерева, унитазом-моноблоком, каменной плиткой и врезной раковиной
На фото: огромная главная ванная комната в современном стиле с японской ванной, двойным душем, светлыми деревянными фасадами, столешницей из дерева, унитазом-моноблоком, каменной плиткой и врезной раковиной
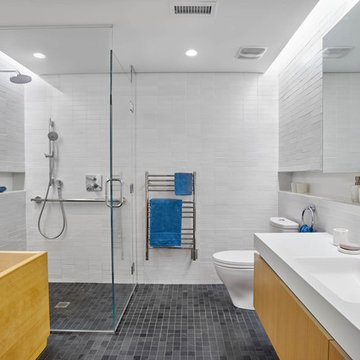
Bruce Cole
На фото: ванная комната в современном стиле с плоскими фасадами, светлыми деревянными фасадами, японской ванной, душем без бортиков, белой плиткой, белыми стенами, душевой кабиной, консольной раковиной, серым полом и душем с распашными дверями с
На фото: ванная комната в современном стиле с плоскими фасадами, светлыми деревянными фасадами, японской ванной, душем без бортиков, белой плиткой, белыми стенами, душевой кабиной, консольной раковиной, серым полом и душем с распашными дверями с
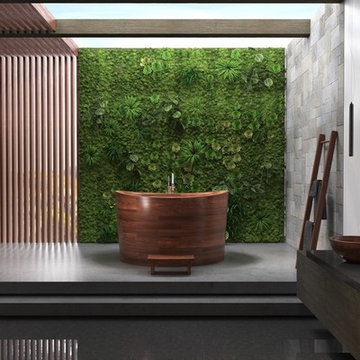
There is nothing else quite like our True Ofuro Duo. This unique, modern take on the traditional Japanese-style bathtub is made for seated soaking of two bathers. So the design incorporates two built-in seats and the depth of the tub has been extended to 27.75” (70.5 cm) to ensure full body immersion for even 6ft (180 cm) plus bathers. The interior ergonomics of this bathtub is all directed to providing effortless comfort and support.
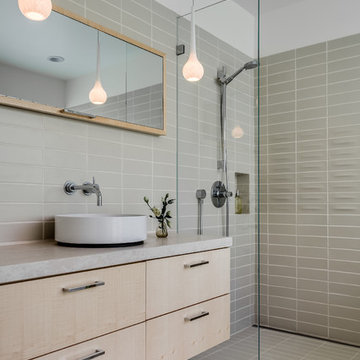
Designer: Floriana Petersen - Floriana Interiors,
Contractor: Steve Werney -Teutonic Construction,
Photo: Christopher Stark
На фото: ванная комната среднего размера в стиле модернизм с настольной раковиной, плоскими фасадами, светлыми деревянными фасадами, столешницей из известняка, душем без бортиков, унитазом-моноблоком, керамической плиткой, белыми стенами, полом из керамической плитки, японской ванной, бежевой плиткой и душевой кабиной с
На фото: ванная комната среднего размера в стиле модернизм с настольной раковиной, плоскими фасадами, светлыми деревянными фасадами, столешницей из известняка, душем без бортиков, унитазом-моноблоком, керамической плиткой, белыми стенами, полом из керамической плитки, японской ванной, бежевой плиткой и душевой кабиной с
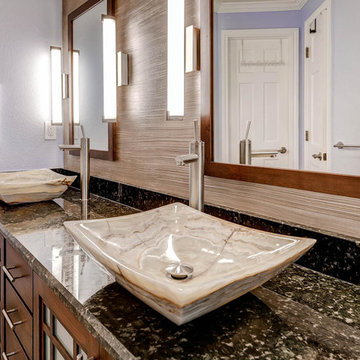
Custom cabinetry, mirror frames, trim and railing was built around the Asian inspired theme of this large spa-like master bath. A custom deck with custom railing was built to house the large Japanese soaker bath. The tub deck and countertops are a dramatic granite which compliments the cherry cabinetry and stone vessels.
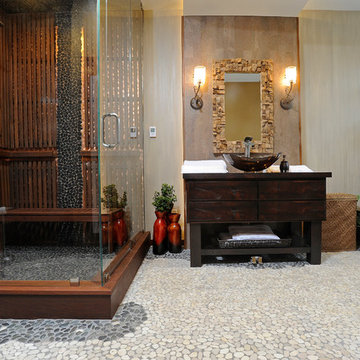
Interior Design- Designing Dreams by Ajay
Стильный дизайн: баня и сауна среднего размера в стиле фьюжн с плоскими фасадами, искусственно-состаренными фасадами, инсталляцией, разноцветной плиткой, каменной плиткой, разноцветными стенами, полом из галечной плитки, столешницей из дерева, настольной раковиной, японской ванной и угловым душем - последний тренд
Стильный дизайн: баня и сауна среднего размера в стиле фьюжн с плоскими фасадами, искусственно-состаренными фасадами, инсталляцией, разноцветной плиткой, каменной плиткой, разноцветными стенами, полом из галечной плитки, столешницей из дерева, настольной раковиной, японской ванной и угловым душем - последний тренд
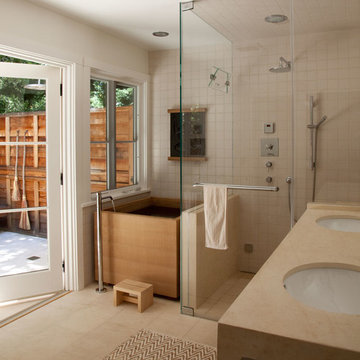
Our most sustainable project features local materials, energy savings improvements, low VOC finishes and antique furniture. The sharp contrast
of the floors and off-white walls is the ideal canvas for a large and flavorful art collection.
Photo credit: Leslie Williamson. Construction: Northwall Builders. Architect: Backen, Gillam and Kroeger
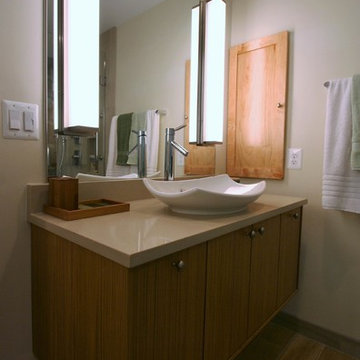
Zen Master Bath
Свежая идея для дизайна: главная ванная комната среднего размера в восточном стиле с плоскими фасадами, светлыми деревянными фасадами, японской ванной, угловым душем, унитазом-моноблоком, зеленой плиткой, керамогранитной плиткой, зелеными стенами, полом из керамогранита, настольной раковиной, столешницей из искусственного кварца, коричневым полом и душем с распашными дверями - отличное фото интерьера
Свежая идея для дизайна: главная ванная комната среднего размера в восточном стиле с плоскими фасадами, светлыми деревянными фасадами, японской ванной, угловым душем, унитазом-моноблоком, зеленой плиткой, керамогранитной плиткой, зелеными стенами, полом из керамогранита, настольной раковиной, столешницей из искусственного кварца, коричневым полом и душем с распашными дверями - отличное фото интерьера
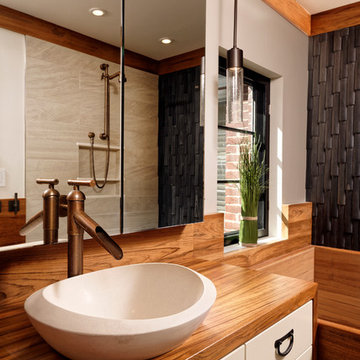
Washington DC Asian-Inspired Master Bath Design by #MeghanBrowne4JenniferGilmer.
An Asian-inspired bath with warm teak countertops, dividing wall and soaking tub by Zen Bathworks. Sonoma Forge Waterbridge faucets lend an industrial chic and rustic country aesthetic. Stone Forest Roma vessel sink rests atop the teak counter.
Photography by Bob Narod. http://www.gilmerkitchens.com/
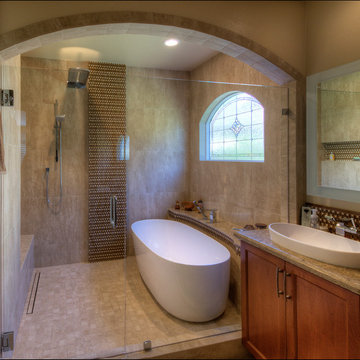
This Scripps Ranch master bathroom remodel is a perfect example of smart spatial planning. While not large in size, the design features within pack a big punch. The double vanity features lighted mirrors and a tower cabinet that maximizes storage options, using vertical space to define each sink area, while creating a discreet storage solution for personal items without taking up counter space. The enclosed walk-in shower with modern soaking tub affords the best of both worlds - you can soak your troubles away and rinse off in the shower without tracking water across the bathroom floor. What do you love about this remodel?
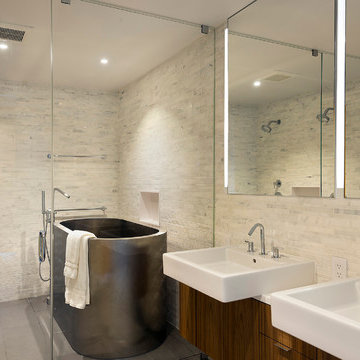
Стильный дизайн: главная ванная комната среднего размера в современном стиле с плоскими фасадами, фасадами цвета дерева среднего тона, японской ванной, душем над ванной, каменной плиткой, полом из керамогранита, подвесной раковиной и столешницей из искусственного кварца - последний тренд
Ванная комната с японской ванной – фото дизайна интерьера
3