Ванная комната с японской ванной – фото дизайна интерьера
Сортировать:
Бюджет
Сортировать:Популярное за сегодня
21 - 40 из 263 фото
1 из 3
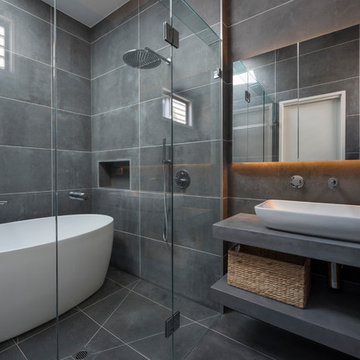
This master ensuite features floor to ceiling tiles in a concrete look porcelain. Mirrored shaving cabinets an open shelves provide ample storage. A freestanding japanese bath behind the frameless shower screen along with multple shower outlets creates a wet room.
Rachel Lewis Photography
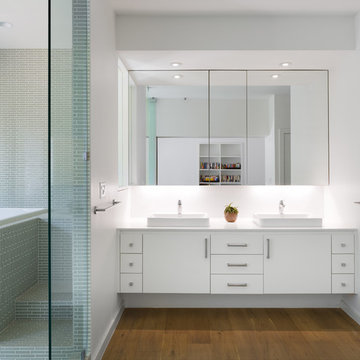
http://whitpreston.com/
Пример оригинального дизайна: главная ванная комната среднего размера в скандинавском стиле с настольной раковиной, плоскими фасадами, белыми фасадами, столешницей из искусственного кварца, японской ванной, душем без бортиков, зеленой плиткой, стеклянной плиткой, белыми стенами, паркетным полом среднего тона и коричневым полом
Пример оригинального дизайна: главная ванная комната среднего размера в скандинавском стиле с настольной раковиной, плоскими фасадами, белыми фасадами, столешницей из искусственного кварца, японской ванной, душем без бортиков, зеленой плиткой, стеклянной плиткой, белыми стенами, паркетным полом среднего тона и коричневым полом
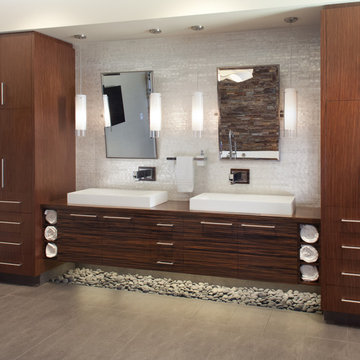
Master Bath with natural light. The house includes large cantilevered decks and and roof overhangs that cascade down the hillside lot and are anchored by a main stone clad tower element.
dwight patterson architect, with domusstudio architecture
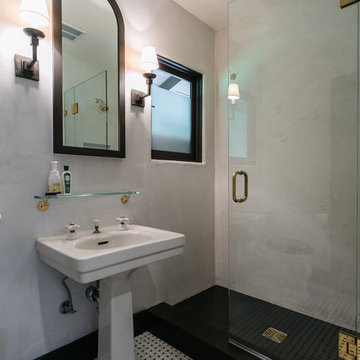
Пример оригинального дизайна: ванная комната в средиземноморском стиле с японской ванной, двойным душем, бежевой плиткой, полом из известняка, подвесной раковиной, столешницей из гранита, бежевым полом и открытым душем

The goal of Pineapple House designers was to stay within existing footprint while improving the look, storage capabilities and functionality of the master bath. Along the right wall, they replace the existing tub with a freestanding Roman soaking tub. Glass shower walls lets natural light illuminate the formerly dark, enclosed corner shower. Along the left wall, a new double-sink vanity has hidden storage in tall, slender doors that are configured to mimic columns. The central section of the long vanity has a make-up drawer and more storage behind the mirror. Along the back wall, a custom unit houses a television that intentionally blends into the deep coloration of the millwork. An under counter refrigerator is located in the lower left portion of unit.
Scott Moore Photography
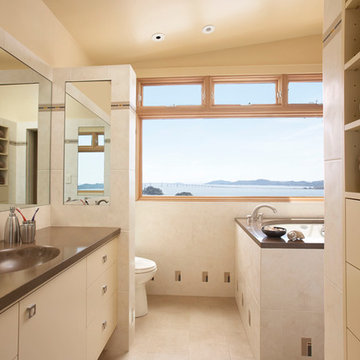
The rich, brown vanity counter and tub deck integrate seamlessly with the refined lines and serene beauty of this San Francisco hilltop bath.
Идея дизайна: ванная комната в современном стиле с монолитной раковиной, плоскими фасадами, бежевыми фасадами, бежевой плиткой, японской ванной и коричневой столешницей
Идея дизайна: ванная комната в современном стиле с монолитной раковиной, плоскими фасадами, бежевыми фасадами, бежевой плиткой, японской ванной и коричневой столешницей
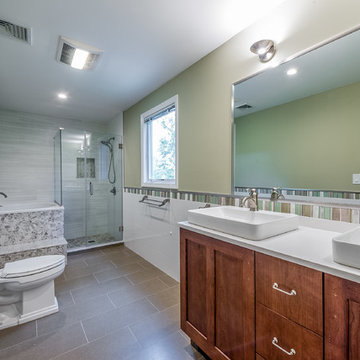
Our New Home Buyer commissioned HOMEREDI to convert their old Master Bathroom into a spacious newly designed Contemporary retreat. We asked our designer Samantha Murray from SM Designs to work with our client to select all required tiles from our tile distributor. We then extended full contractor pricing toward the purchase of all fixtures used in this Spa bathroom. One of the unique features of this bathroom is a large 40"x40"x32" Japanese style soaking tub. Once this magnificent project was completed we asked our professional photographer, Chuck Dana's Photography to capture the beauty of implementation. Lots of credit also goes to our clients who worked with us and our designer to fine tune their requirements. We are privileged to make their imagination come to life in this magnificent space.
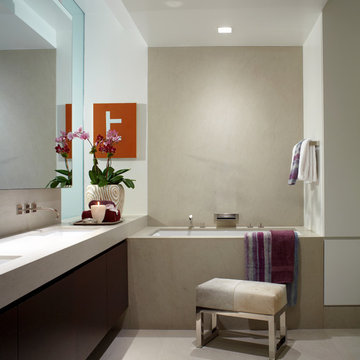
Phillip Ennis Photography
Источник вдохновения для домашнего уюта: большая главная ванная комната в современном стиле с японской ванной, плоскими фасадами, темными деревянными фасадами, белыми стенами, врезной раковиной и столешницей из искусственного камня
Источник вдохновения для домашнего уюта: большая главная ванная комната в современном стиле с японской ванной, плоскими фасадами, темными деревянными фасадами, белыми стенами, врезной раковиной и столешницей из искусственного камня

Источник вдохновения для домашнего уюта: главная ванная комната в современном стиле с плоскими фасадами, светлыми деревянными фасадами, японской ванной, открытым душем, серой плиткой, коричневыми стенами, настольной раковиной, серым полом и открытым душем
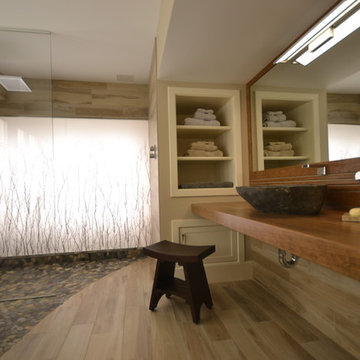
Стильный дизайн: большая главная ванная комната в восточном стиле с японской ванной, душем без бортиков, бежевой плиткой, галечной плиткой, бежевыми стенами, настольной раковиной и столешницей из дерева - последний тренд
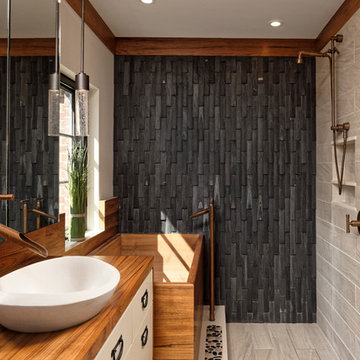
Designer: Jennifer Gilmer Kitchen & Bath, http://www.gilmerkitchens.com/
Photographer: Bob Narod
Tile: Architectural Ceramics, http://www.architecturalceramics.com/
Tiles Used:
6x36 Crag Castle White Sugar Natural Porcelain Field Tile: http://www.architecturalceramics.com/products/crag-castle
Perfect Pebble Black and Tan Blend Natural Square Interlocking
Pebble Mosaic (11.75x11.75 - 0.97 SF Sheet): http://www.architecturalceramics.com/products/perfect-pebble
2x11.5 Crescent Sutra Black Honed VTile Field Tile: http://www.architecturalceramics.com/products/vtile
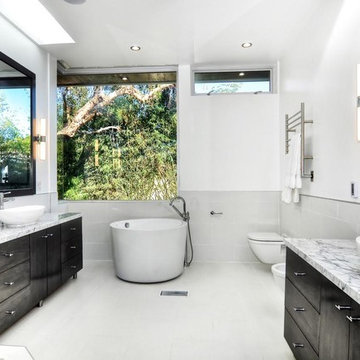
Свежая идея для дизайна: главная ванная комната среднего размера в современном стиле с плоскими фасадами, черными фасадами, японской ванной, открытым душем, инсталляцией, серой плиткой, керамогранитной плиткой, белыми стенами, полом из керамогранита, настольной раковиной и мраморной столешницей - отличное фото интерьера
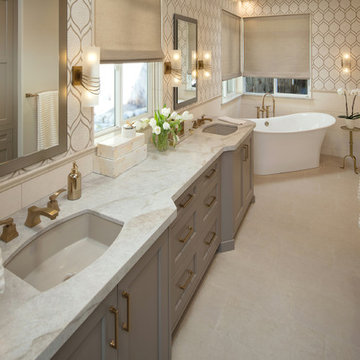
Classy Coastal
Interior Design: Jan Kepler and Stephanie Rothbauer
General Contractor: Mountain Pacific Builders
Custom Cabinetry: Plato Woodwork
Photography: Elliott Johnson

This master bathroom is a true show stopper and is as luxurious as it gets!
Some of the features include a window that fogs at the switch of a light, a two-person Japanese Soaking Bathtub that fills from the ceiling, a flip-top makeup vanity with LED lighting and organized storage compartments, a laundry shoot inside one of the custom walnut cabinets, a wall-mount super fancy toilet, a five-foot operable skylight, a curbless and fully enclosed shower, and much more!
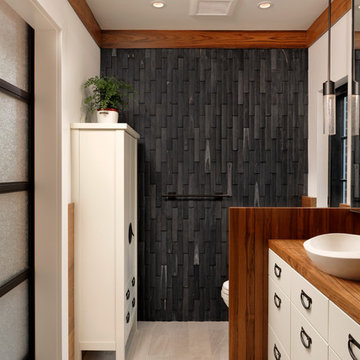
Washington DC Asian-Inspired Master Bath Design by #MeghanBrowne4JenniferGilmer. Cabinetry creates a slim armoire across from the toilet to add storage to this small bathroom. Photography by Bob Narod. http://www.gilmerkitchens.com/
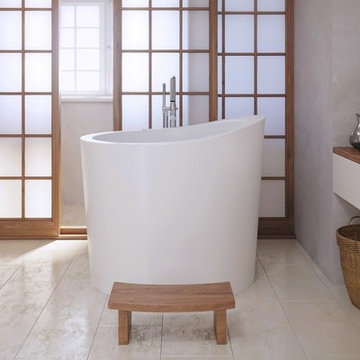
The essence of age-old bathing traditions from the Japanese with the most modern of bathing amenity delivers this wonderful deep, single person soaking bathtub.
Aquatica’s Mini Tranquility is truly reminiscent of the Japanese Ofuro style of tub and like its forebear, includes a built-in seat and ergonomically-shaped back and headrest in which to sit and soak in blissful comfort. Yet all this comes in a tiny footprint of just 43”, the only bathtub like it on the market. Big enough for full-body emersion of even 6ft-plus bathers, yet so compact and space efficient it fits easily where no other bathtub can.
The tub is crafted from AquateX™, Aquatica’s patented, next generation solid surface composite that provides robust durability and good looks that are smooth to the skin. The wide rim aids ease of entry into the bath, which can also be enhanced with the addition of the beautiful, optional, solid teak wood step.
The other outstanding feature of this unique and wonderful bathtub, also inspired by the ancient Japanese art of bathing, is Aquatica’s water heating and recirculation system (just like the traditional Japanese oidaki). Now, you can enjoy continuous hot water within your bath, maintaining a constant temperature of 104F /40C (41-45C in Europe and other markets) without having to add fresh hot water and waste power.
The built-in Tranquility heating system is utilizing a low flow/high-efficiency ultra-quiet pump. Equipped with minimalist control panel, a standard 1.5kW inline water heater (US) or 2kW (Europe and other markets) with ozone disinfection, Bluetooth audio system, and underwater LED сhromotherapy system, the Tranquility system provides the ultimate luxury bathing experience.
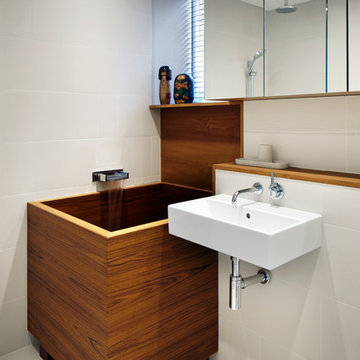
Jack Hobhouse
На фото: ванная комната в восточном стиле с подвесной раковиной, японской ванной и бежевой плиткой
На фото: ванная комната в восточном стиле с подвесной раковиной, японской ванной и бежевой плиткой

Japanese Tea House featuring Japanese Soaking tub and combined shower and tub bathing area. Design by Trilogy Partners Photos Roger Wade featured in Architectural Digest May 2010

Photographer: Scott Hargis Photo
Свежая идея для дизайна: маленькая ванная комната в стиле модернизм с плоскими фасадами, японской ванной, душем над ванной, биде, белой плиткой, керамогранитной плиткой, белыми стенами, полом из известняка, настольной раковиной и столешницей из известняка для на участке и в саду - отличное фото интерьера
Свежая идея для дизайна: маленькая ванная комната в стиле модернизм с плоскими фасадами, японской ванной, душем над ванной, биде, белой плиткой, керамогранитной плиткой, белыми стенами, полом из известняка, настольной раковиной и столешницей из известняка для на участке и в саду - отличное фото интерьера
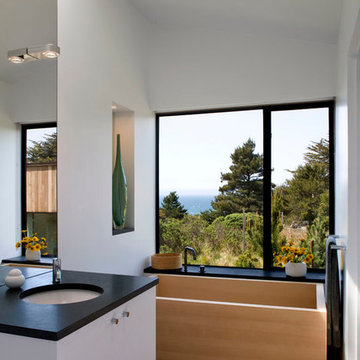
Photo by David Wakely
Источник вдохновения для домашнего уюта: ванная комната в современном стиле с врезной раковиной, плоскими фасадами, белыми фасадами, японской ванной и белыми стенами
Источник вдохновения для домашнего уюта: ванная комната в современном стиле с врезной раковиной, плоскими фасадами, белыми фасадами, японской ванной и белыми стенами
Ванная комната с японской ванной – фото дизайна интерьера
2