Ванная комната с ванной в нише и открытым душем – фото дизайна интерьера
Сортировать:
Бюджет
Сортировать:Популярное за сегодня
101 - 120 из 1 731 фото
1 из 3
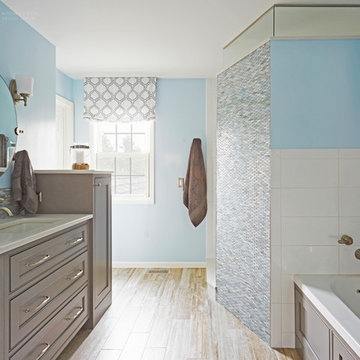
Mike Kaskel
На фото: главная ванная комната среднего размера в морском стиле с врезной раковиной, фасадами с декоративным кантом, столешницей из искусственного кварца, ванной в нише, открытым душем, синими стенами и полом из керамогранита с
На фото: главная ванная комната среднего размера в морском стиле с врезной раковиной, фасадами с декоративным кантом, столешницей из искусственного кварца, ванной в нише, открытым душем, синими стенами и полом из керамогранита с
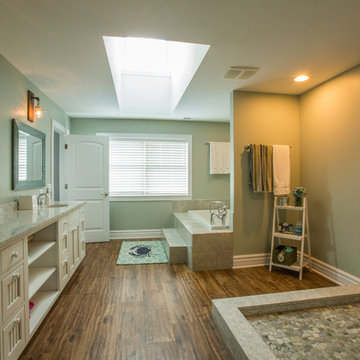
На фото: большая главная ванная комната в стиле кантри с открытым душем, раздельным унитазом, разноцветной плиткой, керамической плиткой, зелеными стенами, полом из керамической плитки, врезной раковиной, белыми фасадами, ванной в нише и мраморной столешницей с
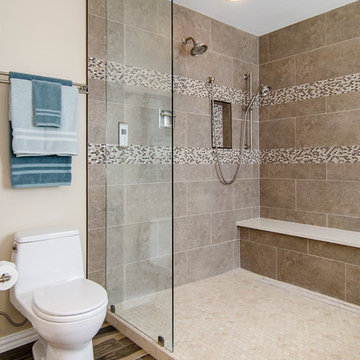
The homeowners of this master suite wanted to modernize their space. It was their vision to combine their tub and shower into a wet-room. The final look was achieved by enlarging the shower, adding a long bench and floor to ceiling tile. Trendy tile flooring, lighting and countertops completed the look. Design | Build by Hatfield Builders & Remodelers, photography by Versatile Imaging.
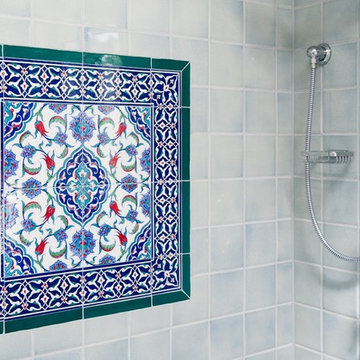
http://www.treve.com
HDR Remodeling Inc. specializes in classic East Bay homes. Whole-house remodels, kitchen and bathroom remodeling, garage and basement conversions are our specialties. Our start-to-finish process -- from design concept to permit-ready plans to production -- will guide you along the way to make sure your project is completed on time and on budget and take the uncertainty and stress out of remodeling your home. Our philosophy -- and passion -- is to help our clients make their remodeling dreams come true.
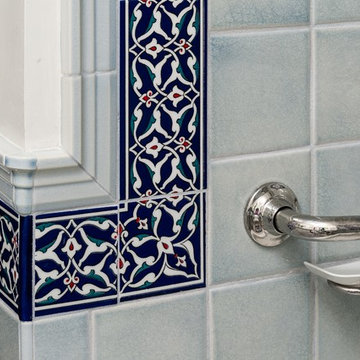
http://www.treve.com
HDR Remodeling Inc. specializes in classic East Bay homes. Whole-house remodels, kitchen and bathroom remodeling, garage and basement conversions are our specialties. Our start-to-finish process -- from design concept to permit-ready plans to production -- will guide you along the way to make sure your project is completed on time and on budget and take the uncertainty and stress out of remodeling your home. Our philosophy -- and passion -- is to help our clients make their remodeling dreams come true.
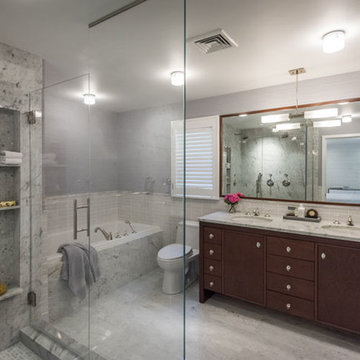
Пример оригинального дизайна: главная ванная комната в стиле неоклассика (современная классика) с плоскими фасадами, фасадами цвета дерева среднего тона, ванной в нише, открытым душем, унитазом-моноблоком, серой плиткой, плиткой кабанчик, серыми стенами, мраморным полом, врезной раковиной и мраморной столешницей
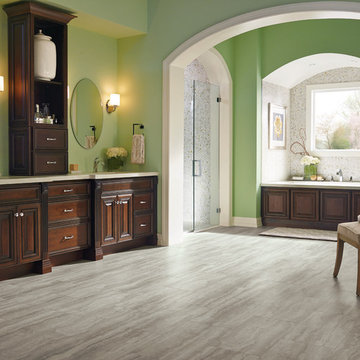
Идея дизайна: главная ванная комната среднего размера в классическом стиле с фасадами с декоративным кантом, темными деревянными фасадами, ванной в нише, открытым душем, серой плиткой, плиткой кабанчик, серыми стенами, полом из керамогранита, раковиной с несколькими смесителями, столешницей из искусственного кварца, бежевым полом и открытым душем
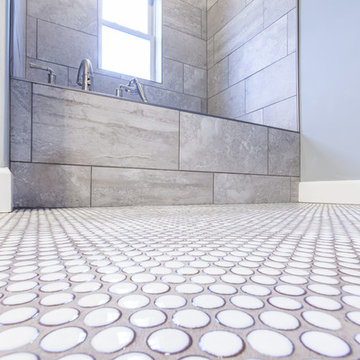
Penny round ceramic tile on the floor with large format stone wall tile gives this master bath warmth will keeping an undertone of tradition.
Идея дизайна: ванная комната среднего размера в стиле кантри с фасадами в стиле шейкер, фасадами цвета дерева среднего тона, ванной в нише, открытым душем, раздельным унитазом, серой плиткой, керамогранитной плиткой, серыми стенами, полом из керамической плитки, душевой кабиной, накладной раковиной, столешницей из ламината, белым полом, открытым душем и белой столешницей
Идея дизайна: ванная комната среднего размера в стиле кантри с фасадами в стиле шейкер, фасадами цвета дерева среднего тона, ванной в нише, открытым душем, раздельным унитазом, серой плиткой, керамогранитной плиткой, серыми стенами, полом из керамической плитки, душевой кабиной, накладной раковиной, столешницей из ламината, белым полом, открытым душем и белой столешницей
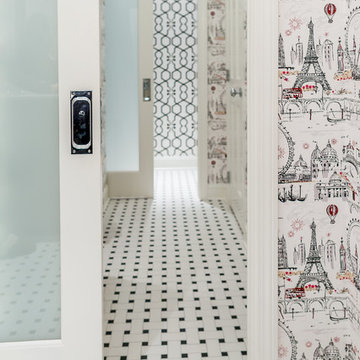
Karissa Van Tassel Photography
The kids shared bathroom is alive with bold black and white papers with hot pink accent on the girl's side. The center bathroom space features the toilet and an oversized tub. The tile in the tub surround is a white embossed animal print. A subtle surprise. Recent travels to Paris inspired the wallpaper selection for the girl's vanity area. Frosted sliding glass doors separate the spaces, allowing light and privacy.
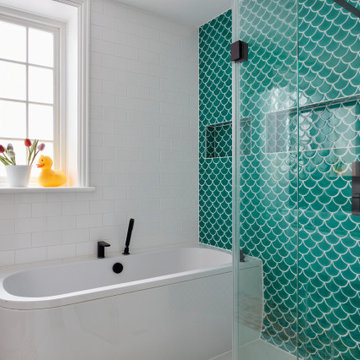
На фото: маленькая детская ванная комната в современном стиле с ванной в нише, открытым душем, зеленой плиткой, керамогранитной плиткой, зелеными стенами, полом из керамогранита, бежевым полом и открытым душем для на участке и в саду
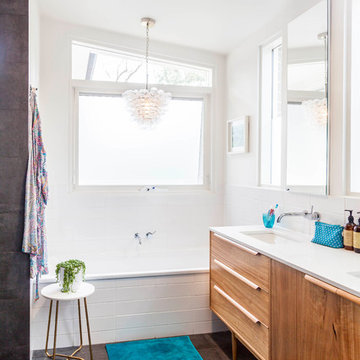
Luxury finishes in the ensuite meet the midcentury modern brief. The bespoke vanity features handmade handles/pulls and a unique pendant light hangs over the bath.
Photographer: Matthew Forbes
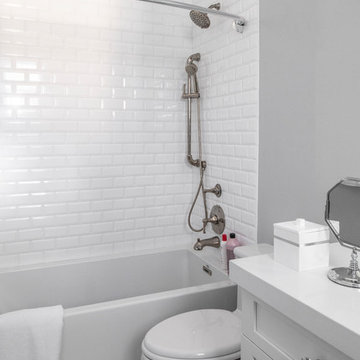
Bright, white, and clean are the key words in this teenage girl's bathroom. A large vanity with make up station provides ample storage and a great place to prepare for the day. Beveled subway tiles line the bath/shower combo.
White porcelain marble-look floor tiles.
Stephen Allen Photography
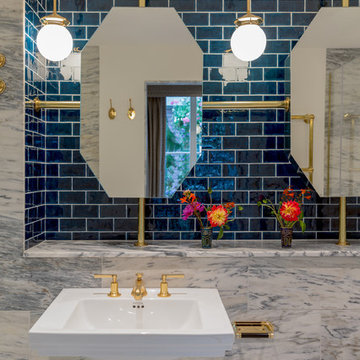
Marble Master Bathroom with polished brass hardware, blue metro tiles, and chevron tiled floor.
Свежая идея для дизайна: большая главная ванная комната в стиле фьюжн с ванной в нише, открытым душем, унитазом-моноблоком, синей плиткой, керамической плиткой, серыми стенами, мраморным полом, подвесной раковиной, мраморной столешницей, серым полом, душем с распашными дверями и серой столешницей - отличное фото интерьера
Свежая идея для дизайна: большая главная ванная комната в стиле фьюжн с ванной в нише, открытым душем, унитазом-моноблоком, синей плиткой, керамической плиткой, серыми стенами, мраморным полом, подвесной раковиной, мраморной столешницей, серым полом, душем с распашными дверями и серой столешницей - отличное фото интерьера
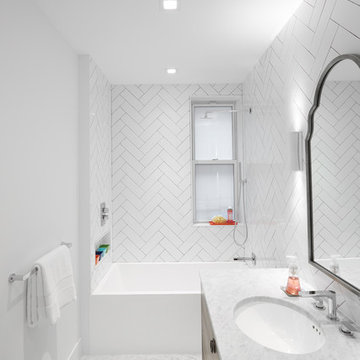
Jon Shireman Photography
На фото: детская ванная комната среднего размера в стиле модернизм с плоскими фасадами, черными фасадами, ванной в нише, открытым душем, инсталляцией, белой плиткой, плиткой кабанчик, белыми стенами, мраморным полом, врезной раковиной, мраморной столешницей и черным полом с
На фото: детская ванная комната среднего размера в стиле модернизм с плоскими фасадами, черными фасадами, ванной в нише, открытым душем, инсталляцией, белой плиткой, плиткой кабанчик, белыми стенами, мраморным полом, врезной раковиной, мраморной столешницей и черным полом с

Master Bath with green encaustic tiles
На фото: большая главная ванная комната в современном стиле с открытыми фасадами, светлыми деревянными фасадами, ванной в нише, открытым душем, черно-белой плиткой, мраморной плиткой, зелеными стенами, мраморным полом, монолитной раковиной и мраморной столешницей с
На фото: большая главная ванная комната в современном стиле с открытыми фасадами, светлыми деревянными фасадами, ванной в нише, открытым душем, черно-белой плиткой, мраморной плиткой, зелеными стенами, мраморным полом, монолитной раковиной и мраморной столешницей с
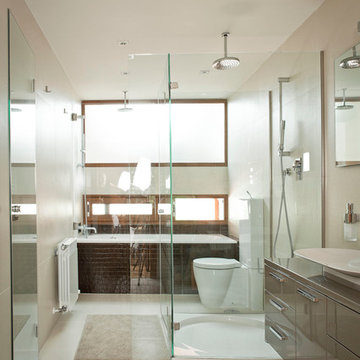
Silvia Paredes
На фото: большая главная ванная комната в современном стиле с плоскими фасадами, серыми фасадами, ванной в нише, открытым душем, раздельным унитазом, керамической плиткой, бежевыми стенами, полом из керамической плитки и настольной раковиной
На фото: большая главная ванная комната в современном стиле с плоскими фасадами, серыми фасадами, ванной в нише, открытым душем, раздельным унитазом, керамической плиткой, бежевыми стенами, полом из керамической плитки и настольной раковиной
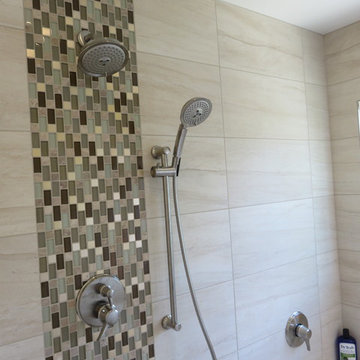
AFTER - This "Wet Room" layout optimizes the space & creates a spa like feel which gives these homeowners a pleasant & relaxing private space for bathing. Beautiful mosaic tiles enhance the stone-like porcelain while recessed lighting create an ambient glo perfect for a soak in the deep tub. Heated floors & a beautiful semi custom dual sink vanity are enhanced with Quartz countertops. To optimize storage & maximize footprint, a Robern Uplift medicine cabinet, complete with anti-fog, electrical outlets give the homeowner spacious storage without forfeiting precious space.
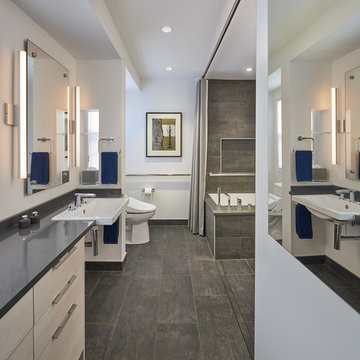
photography by Anice Hoachlander
Источник вдохновения для домашнего уюта: большая главная ванная комната в современном стиле с ванной в нише, открытым душем, серой плиткой, серыми стенами, серым полом, открытым душем, плоскими фасадами, бежевыми фасадами и столешницей из искусственного кварца
Источник вдохновения для домашнего уюта: большая главная ванная комната в современном стиле с ванной в нише, открытым душем, серой плиткой, серыми стенами, серым полом, открытым душем, плоскими фасадами, бежевыми фасадами и столешницей из искусственного кварца
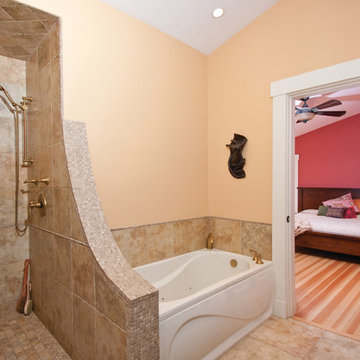
Master bathroom in this funky custom home.
Стильный дизайн: главная ванная комната среднего размера в классическом стиле с фасадами островного типа, темными деревянными фасадами, ванной в нише, открытым душем, унитазом-моноблоком, бежевой плиткой, керамической плиткой, бежевыми стенами, полом из керамической плитки, врезной раковиной, мраморной столешницей, бежевым полом и открытым душем - последний тренд
Стильный дизайн: главная ванная комната среднего размера в классическом стиле с фасадами островного типа, темными деревянными фасадами, ванной в нише, открытым душем, унитазом-моноблоком, бежевой плиткой, керамической плиткой, бежевыми стенами, полом из керамической плитки, врезной раковиной, мраморной столешницей, бежевым полом и открытым душем - последний тренд
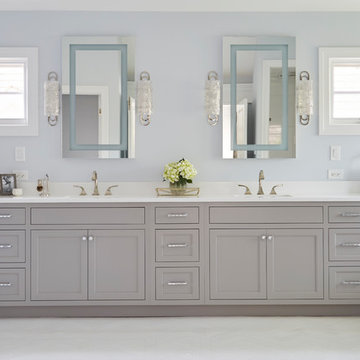
The goal of this project, completed in collaboration with Julie Dunfee Designs, was to achieve a layout and contemporary feel more in tune with the client’s needs. The original bathroom was very traditional, and the layout consisted of two spaces – the vanity area and a large makeup dressing room area, the latter not being something the new homeowner felt they would use.
So, we dove in and eliminated the divider wall making one large open space which now feels open, airy and bright. In addition to new vanity cabinets, a custom dresser was designed to provide additional storage for the homeowner.
New herringbone white Thasos marble covers the entire floor and provides a sparkly backdrop for the dark gray cabinets and polished nickel accents. The existing tub and shower were re-purposed, and a new heated towel bar was added at the shower area. Unique lighting, mosaic tile at the tub area and lighted mirrors add the modern touches the homeowner was looking for.
Designed by: Susan Klimala, CKBD
Interior Designer: Julie Dunfee Designs
Photography by: Michael Alan Kaskel
For more information on kitchen and bath design ideas go to: www.kitchenstudio-ge.com
Ванная комната с ванной в нише и открытым душем – фото дизайна интерьера
6