Ванная комната с ванной в нише и открытым душем – фото дизайна интерьера
Сортировать:
Бюджет
Сортировать:Популярное за сегодня
81 - 100 из 1 731 фото
1 из 3

A cramped and partitioned primary bathroom gets a facelift with an open concept based on neutral tones and natural textures. A warm bamboo floating vanity anchors the room, with large format porcelain tile covering the entire floor. A walk in shower glass panel mirrors a etched glass privacy panel for the commode. The tub is flanked my partial walls that act as a tub filler mount and bench. Niches in each space add function and style, blending seamlessly in with the tile. A large trough sink sits below an inset custom framed mirror.

Penny round ceramic tile on the floor with large format stone wall tile gives this master bath warmth will keeping an undertone of tradition.
Идея дизайна: ванная комната среднего размера в стиле кантри с фасадами в стиле шейкер, фасадами цвета дерева среднего тона, ванной в нише, открытым душем, раздельным унитазом, серой плиткой, керамогранитной плиткой, серыми стенами, полом из керамической плитки, душевой кабиной, накладной раковиной, столешницей из ламината, белым полом, открытым душем и белой столешницей
Идея дизайна: ванная комната среднего размера в стиле кантри с фасадами в стиле шейкер, фасадами цвета дерева среднего тона, ванной в нише, открытым душем, раздельным унитазом, серой плиткой, керамогранитной плиткой, серыми стенами, полом из керамической плитки, душевой кабиной, накладной раковиной, столешницей из ламината, белым полом, открытым душем и белой столешницей
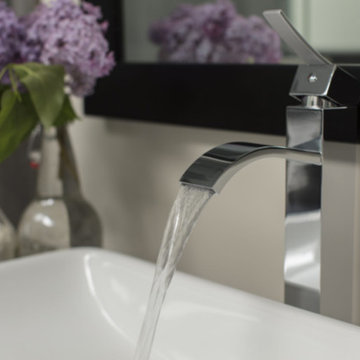
Свежая идея для дизайна: главная ванная комната среднего размера в современном стиле с плоскими фасадами, черными фасадами, ванной в нише, открытым душем, серой плиткой, керамогранитной плиткой, белыми стенами, полом из керамической плитки, настольной раковиной, столешницей из искусственного кварца, серым полом и душем с распашными дверями - отличное фото интерьера
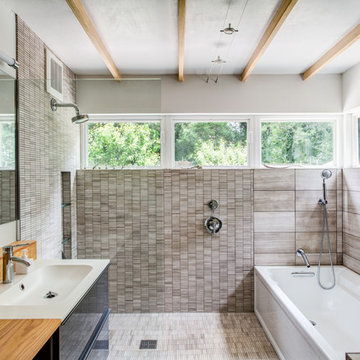
The clients approached us with an addition that was failing structurally and a 1950’s era kitchen that was in serious need of updating. Alloy created a new addition to accommodate a larger bathroom, a laundry room and a small mudroom. The addition also includes a portico that opens to the clients wonderful gardens in the back.
The kitchen was also opened up to the dining room creating more light and natural flow throughout the house. Our client, a landscape architect, wanted a view from the kitchen that looks into the gardens at the back of the house.
The bathroom has exposed joists and clerestory windows bathing the whole room in natural light while allowing for privacy. The same tile was used throughout but in multiple scales creating interesting textures while maintaining a cohesive palette and a serene ambiance.
Andrea Hubbel Photography
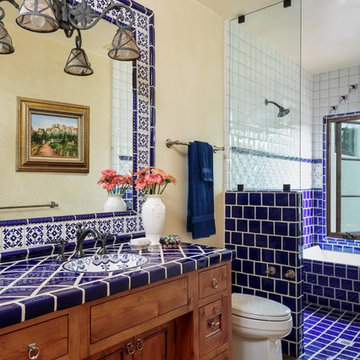
На фото: большая главная ванная комната в стиле фьюжн с фасадами с утопленной филенкой, светлыми деревянными фасадами, ванной в нише, открытым душем, раздельным унитазом, синей плиткой, белой плиткой, керамической плиткой, бежевыми стенами, полом из терракотовой плитки, монолитной раковиной, столешницей из плитки, коричневым полом и открытым душем

+ wet room constructed with natural lime render walls
+ natural limestone floor
+ cantilevered stone shelving
+ simple affordable fittings
+ bronze corner drain
+ concealed lighting and extract
+ No plastic shower tray, no shower curtain, no tinny fittings
+ demonstrates that natural materials and craftsmanship can still be achieved on a budget
+ Photo by: Joakim Boren
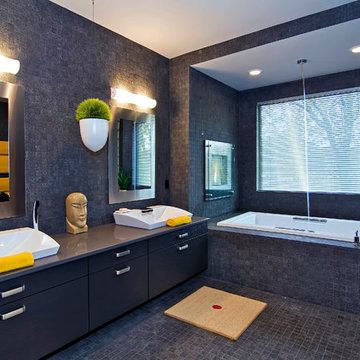
Dean Riedel of 360Vip Photography
Пример оригинального дизайна: ванная комната в современном стиле с настольной раковиной, плоскими фасадами, черными фасадами, ванной в нише, открытым душем, серой плиткой и серыми стенами
Пример оригинального дизайна: ванная комната в современном стиле с настольной раковиной, плоскими фасадами, черными фасадами, ванной в нише, открытым душем, серой плиткой и серыми стенами
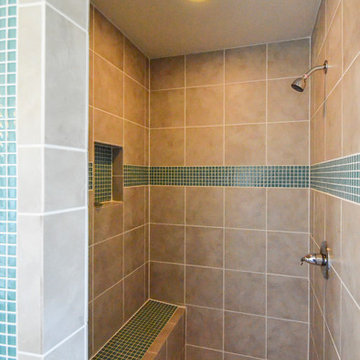
На фото: большая главная ванная комната в стиле модернизм с настольной раковиной, плоскими фасадами, темными деревянными фасадами, стеклянной столешницей, ванной в нише, открытым душем, разноцветной плиткой, стеклянной плиткой, белыми стенами и темным паркетным полом
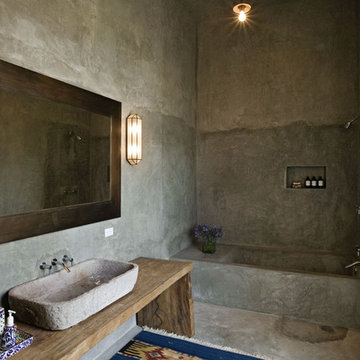
Photography by David Joseph
www.davidjosephphotography.com
На фото: ванная комната: освещение в средиземноморском стиле с настольной раковиной, ванной в нише, открытым душем и открытым душем с
На фото: ванная комната: освещение в средиземноморском стиле с настольной раковиной, ванной в нише, открытым душем и открытым душем с
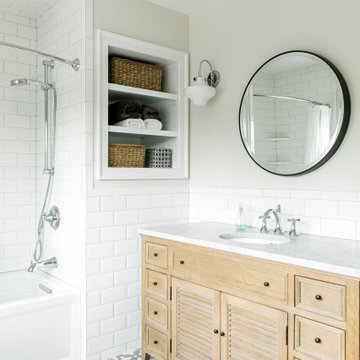
Пример оригинального дизайна: ванная комната в морском стиле с фасадами с декоративным кантом, светлыми деревянными фасадами, ванной в нише, открытым душем, бежевой плиткой, плиткой кабанчик, серыми стенами, врезной раковиной, душем с распашными дверями и серой столешницей
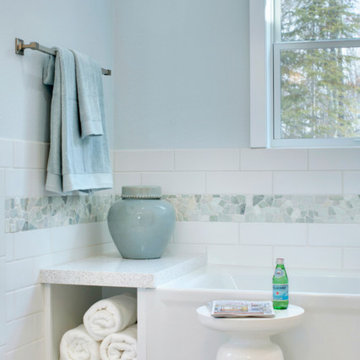
© 2014 - 2021 MAVEN DESIGN STUDIO® , L.L.C. All Rights Reserved.
Свежая идея для дизайна: главная ванная комната среднего размера в стиле неоклассика (современная классика) с фасадами в стиле шейкер, белыми фасадами, ванной в нише, открытым душем, унитазом-моноблоком, врезной раковиной, столешницей из искусственного кварца, белой плиткой, открытым душем, белой столешницей, сиденьем для душа, тумбой под одну раковину, плиткой кабанчик и полом из мозаичной плитки - отличное фото интерьера
Свежая идея для дизайна: главная ванная комната среднего размера в стиле неоклассика (современная классика) с фасадами в стиле шейкер, белыми фасадами, ванной в нише, открытым душем, унитазом-моноблоком, врезной раковиной, столешницей из искусственного кварца, белой плиткой, открытым душем, белой столешницей, сиденьем для душа, тумбой под одну раковину, плиткой кабанчик и полом из мозаичной плитки - отличное фото интерьера
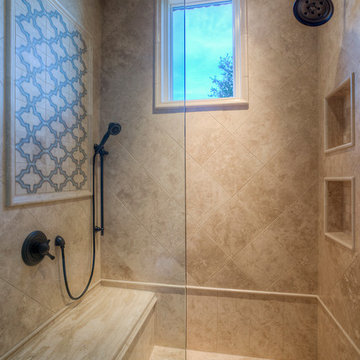
We really like this tile shower with a shower window, mosaic tile, and built-in shower bench. It seems as though these custom house architects thought of everything.
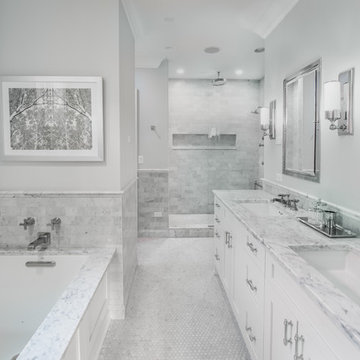
Visual Etiquette
На фото: большая главная ванная комната в стиле неоклассика (современная классика) с врезной раковиной, фасадами в стиле шейкер, белыми фасадами, мраморной столешницей, ванной в нише, открытым душем, раздельным унитазом, серой плиткой, каменной плиткой, серыми стенами и мраморным полом с
На фото: большая главная ванная комната в стиле неоклассика (современная классика) с врезной раковиной, фасадами в стиле шейкер, белыми фасадами, мраморной столешницей, ванной в нише, открытым душем, раздельным унитазом, серой плиткой, каменной плиткой, серыми стенами и мраморным полом с
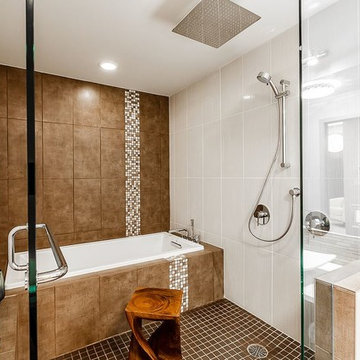
A beautiful remodel done by TMD Development with Discount Tile Outlet. Stunning finishes with an open floor plan
На фото: главная ванная комната в современном стиле с ванной в нише, открытым душем, коричневой плиткой и плиткой мозаикой
На фото: главная ванная комната в современном стиле с ванной в нише, открытым душем, коричневой плиткой и плиткой мозаикой

Phase One took this traditional style Columbia home to the next level, renovating the master bath and kitchen areas to reflect new trends as well as increasing the usage and flow of the kitchen area. Client requested a regal, white bathroom while updating the master shower specifically.
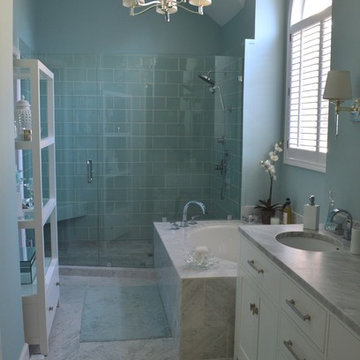
All white marble bathroom with a glass tiled shower
На фото: главная ванная комната среднего размера в современном стиле с врезной раковиной, плоскими фасадами, белыми фасадами, мраморной столешницей, ванной в нише, открытым душем, синей плиткой, стеклянной плиткой, унитазом-моноблоком, синими стенами и мраморным полом
На фото: главная ванная комната среднего размера в современном стиле с врезной раковиной, плоскими фасадами, белыми фасадами, мраморной столешницей, ванной в нише, открытым душем, синей плиткой, стеклянной плиткой, унитазом-моноблоком, синими стенами и мраморным полом
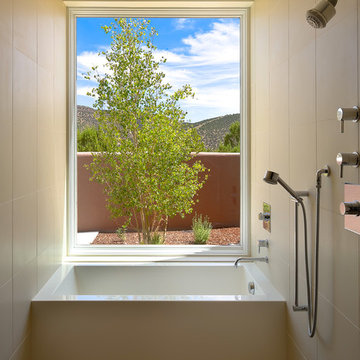
Vertikoff
Пример оригинального дизайна: ванная комната в современном стиле с ванной в нише, открытым душем, бежевой плиткой и открытым душем
Пример оригинального дизайна: ванная комната в современном стиле с ванной в нише, открытым душем, бежевой плиткой и открытым душем
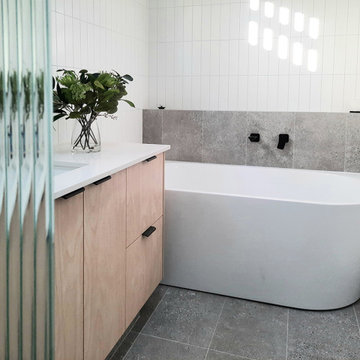
Bathroom
Источник вдохновения для домашнего уюта: ванная комната среднего размера в морском стиле с фасадами в стиле шейкер, светлыми деревянными фасадами, ванной в нише, открытым душем, унитазом-моноблоком, серой плиткой, цементной плиткой, белыми стенами, полом из цементной плитки, врезной раковиной, столешницей из искусственного кварца, серым полом, душем с распашными дверями, белой столешницей, тумбой под одну раковину и встроенной тумбой
Источник вдохновения для домашнего уюта: ванная комната среднего размера в морском стиле с фасадами в стиле шейкер, светлыми деревянными фасадами, ванной в нише, открытым душем, унитазом-моноблоком, серой плиткой, цементной плиткой, белыми стенами, полом из цементной плитки, врезной раковиной, столешницей из искусственного кварца, серым полом, душем с распашными дверями, белой столешницей, тумбой под одну раковину и встроенной тумбой
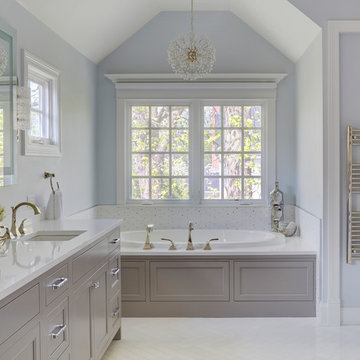
The goal of this project, completed in collaboration with Julie Dunfee Designs, was to achieve a layout and contemporary feel more in tune with the client’s needs. The original bathroom was very traditional, and the layout consisted of two spaces – the vanity area and a large makeup dressing room area, the latter not being something the new homeowner felt they would use.
So, we dove in and eliminated the divider wall making one large open space which now feels open, airy and bright. In addition to new vanity cabinets, a custom dresser was designed to provide additional storage for the homeowner.
New herringbone white Thasos marble covers the entire floor and provides a sparkly backdrop for the dark gray cabinets and polished nickel accents. The existing tub and shower were re-purposed, and a new heated towel bar was added at the shower area. Unique lighting, mosaic tile at the tub area and lighted mirrors add the modern touches the homeowner was looking for.
Designed by: Susan Klimala, CKBD
Interior Designer: Julie Dunfee Designs
Photography by: Michael Alan Kaskel
For more information on kitchen and bath design ideas go to: www.kitchenstudio-ge.com
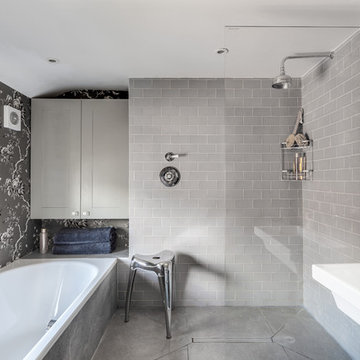
The master bathroom created to maximise space and functionality as well as providing a beautiful palette of grey tones with a feminine wallpaper to soften the look.
Photograph: Simon Maxwell Photography
Ванная комната с ванной в нише и открытым душем – фото дизайна интерьера
5