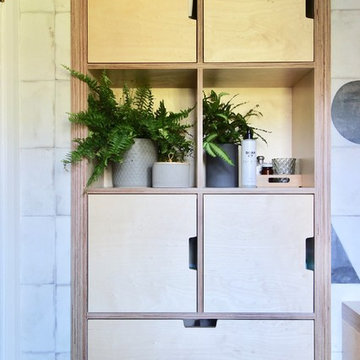Ванная комната с унитазом-моноблоком и столешницей из дерева – фото дизайна интерьера
Сортировать:
Бюджет
Сортировать:Популярное за сегодня
101 - 120 из 4 548 фото
1 из 3
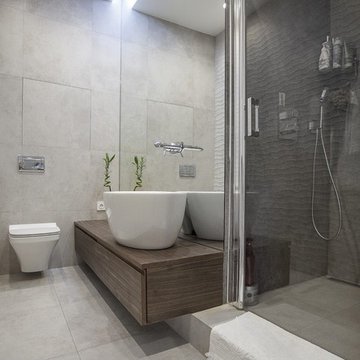
Свежая идея для дизайна: ванная комната в современном стиле с плоскими фасадами, темными деревянными фасадами, душем в нише, унитазом-моноблоком, серой плиткой, белой плиткой, душевой кабиной, настольной раковиной, столешницей из дерева, серым полом, душем с распашными дверями и коричневой столешницей - отличное фото интерьера
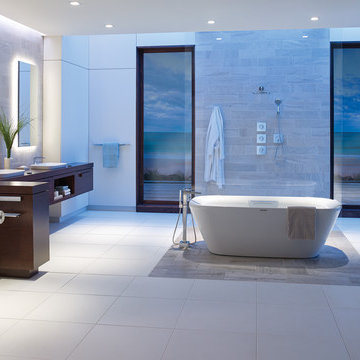
A spa like master bath retreat with double sinks, Brown wall mount cabinetry, white silestone wall tiles and a feestanding bathtub. Design by Boss Design Center.
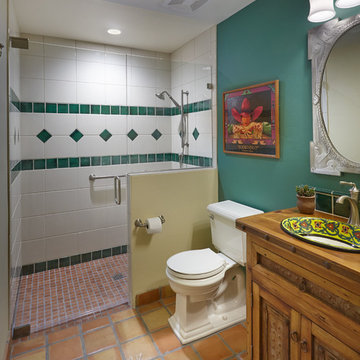
Robin Stancliff
Источник вдохновения для домашнего уюта: огромная главная ванная комната в стиле фьюжн с фасадами островного типа, светлыми деревянными фасадами, душем без бортиков, унитазом-моноблоком, терракотовой плиткой, зелеными стенами, полом из терракотовой плитки, накладной раковиной и столешницей из дерева
Источник вдохновения для домашнего уюта: огромная главная ванная комната в стиле фьюжн с фасадами островного типа, светлыми деревянными фасадами, душем без бортиков, унитазом-моноблоком, терракотовой плиткой, зелеными стенами, полом из терракотовой плитки, накладной раковиной и столешницей из дерева
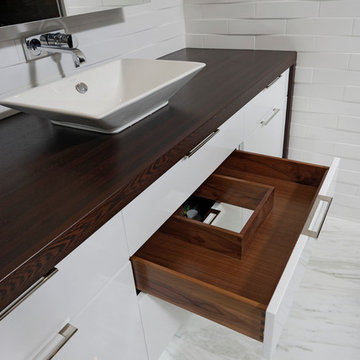
Bethesda, Maryland Contemporary and Luxurious Master Bath Design by #PaulBentham4JenniferGilmer. Photography by Bob Narod. http://www.gilmerkitchens.com/
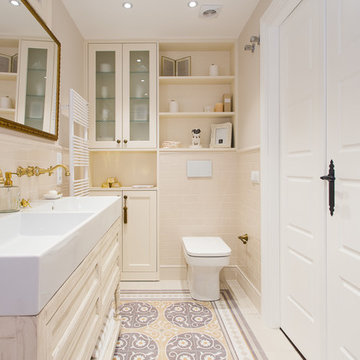
Стильный дизайн: ванная комната среднего размера в классическом стиле с белыми фасадами, унитазом-моноблоком, бежевыми стенами, керамогранитной плиткой, полом из мозаичной плитки, душевой кабиной, настольной раковиной, столешницей из дерева и бежевой плиткой - последний тренд
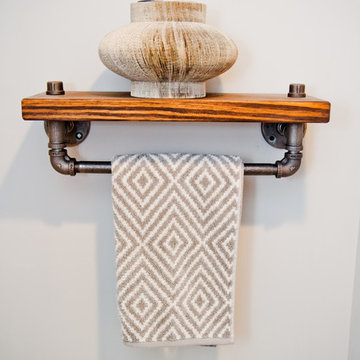
Shelf and towel bar in storage room
Источник вдохновения для домашнего уюта: маленькая ванная комната в стиле рустика с открытыми фасадами, унитазом-моноблоком, серыми стенами, темным паркетным полом, душевой кабиной, настольной раковиной и столешницей из дерева для на участке и в саду
Источник вдохновения для домашнего уюта: маленькая ванная комната в стиле рустика с открытыми фасадами, унитазом-моноблоком, серыми стенами, темным паркетным полом, душевой кабиной, настольной раковиной и столешницей из дерева для на участке и в саду
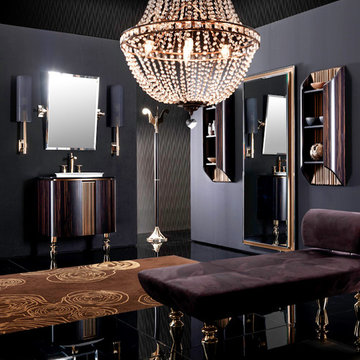
Cabinet - two doors with internal storage stuff.
Cabinet: W 29.5" X D 21.49" X H 34.25"
Mirror - Tilting bevelled mirror in gold finish.
Mirror: H 33.46" X W 23.62"
Made in Italy.
Delivery time 10-12 weeks.
Lighting, wall cupboard and sofa also available, please contact us for more information
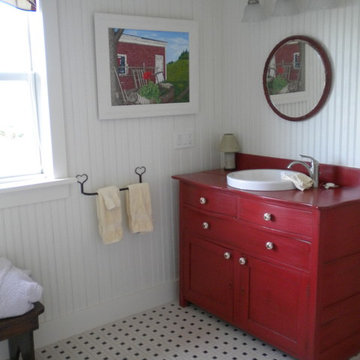
This was a great piece our client found at a junk shop. We refurbished it in a shocking red and added an antique glaze.
Источник вдохновения для домашнего уюта: ванная комната среднего размера в стиле кантри с фасадами с утопленной филенкой, красными фасадами, унитазом-моноблоком, белыми стенами, полом из керамогранита, душевой кабиной, накладной раковиной, столешницей из дерева и красной столешницей
Источник вдохновения для домашнего уюта: ванная комната среднего размера в стиле кантри с фасадами с утопленной филенкой, красными фасадами, унитазом-моноблоком, белыми стенами, полом из керамогранита, душевой кабиной, накладной раковиной, столешницей из дерева и красной столешницей
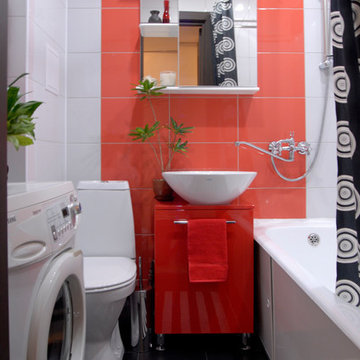
Стильный дизайн: маленькая ванная комната в современном стиле с плоскими фасадами, красными фасадами, душем над ванной, унитазом-моноблоком, красной плиткой, керамической плиткой, белыми стенами, полом из керамической плитки, накладной раковиной и столешницей из дерева для на участке и в саду - последний тренд
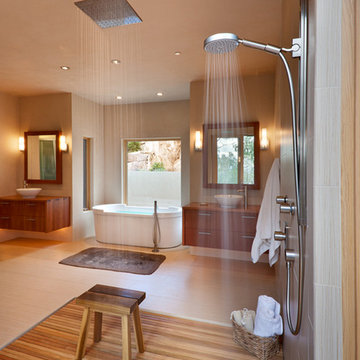
This home, which earned three awards in the Santa Fe 2011 Parade of Homes, including best kitchen, best overall design and the Grand Hacienda Award, provides a serene, secluded retreat in the Sangre de Cristo Mountains. The architecture recedes back to frame panoramic views, and light is used as a form-defining element. Paying close attention to the topography of the steep lot allowed for minimal intervention onto the site. While the home feels strongly anchored, this sense of connection with the earth is wonderfully contrasted with open, elevated views of the Jemez Mountains. As a result, the home appears to emerge and ascend from the landscape, rather than being imposed on it.
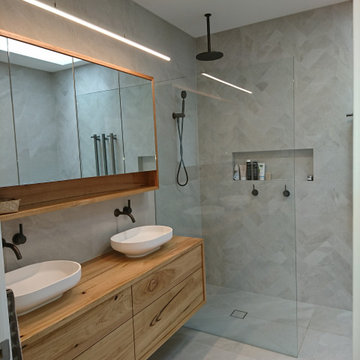
A bedroom was converted to a large ensuite bathroom. The same neutral tiles were used for floor and walls. One wall has the tiles in a herringbone pattern - they were cut professionally off-site rather than by the tiler. The vanity is all timber and the mirror cabinet above ahs timber trim and shelf. Tapware and accessories are brushed gunmetal. There is a niche in the shower wall for soaps and shampoo, both a ceiling mounted & a handheld shower roses. The freestanding bath sets the curved shapes repeated in the basin, toilet and flushplate.

Источник вдохновения для домашнего уюта: главная ванная комната в стиле кантри с фасадами с декоративным кантом, синими фасадами, душевой комнатой, унитазом-моноблоком, паркетным полом среднего тона, настольной раковиной, столешницей из дерева, душем с распашными дверями, тумбой под две раковины, напольной тумбой и обоями на стенах
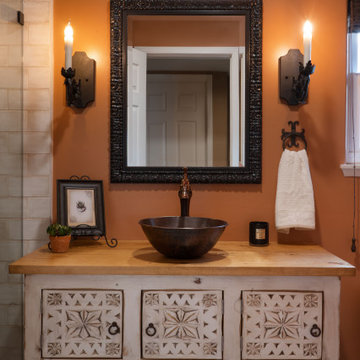
Guest Bathroom got a major upgrade with a custom furniture grade vanity cabinet with water resistant varnish wood top, copper vessel sink, hand made iron sconces.

Talk about your small spaces. In this case we had to squeeze a full bath into a powder room-sized room of only 5’ x 7’. The ceiling height also comes into play sloping downward from 90” to 71” under the roof of a second floor dormer in this Cape-style home.
We stripped the room bare and scrutinized how we could minimize the visual impact of each necessary bathroom utility. The bathroom was transitioning along with its occupant from young boy to teenager. The existing bathtub and shower curtain by far took up the most visual space within the room. Eliminating the tub and introducing a curbless shower with sliding glass shower doors greatly enlarged the room. Now that the floor seamlessly flows through out the room it magically feels larger. We further enhanced this concept with a floating vanity. Although a bit smaller than before, it along with the new wall-mounted medicine cabinet sufficiently handles all storage needs. We chose a comfort height toilet with a short tank so that we could extend the wood countertop completely across the sink wall. The longer countertop creates opportunity for decorative effects while creating the illusion of a larger space. Floating shelves to the right of the vanity house more nooks for storage and hide a pop-out electrical outlet.
The clefted slate target wall in the shower sets up the modern yet rustic aesthetic of this bathroom, further enhanced by a chipped high gloss stone floor and wire brushed wood countertop. I think it is the style and placement of the wall sconces (rated for wet environments) that really make this space unique. White ceiling tile keeps the shower area functional while allowing us to extend the white along the rest of the ceiling and partially down the sink wall – again a room-expanding trick.
This is a small room that makes a big splash!
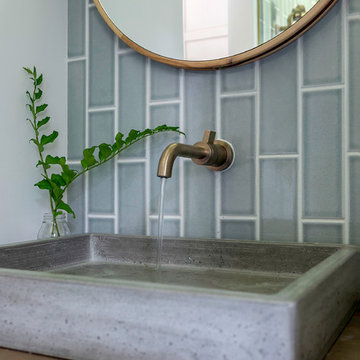
A custom floating vanity made of reclaimed wood, and a concrete composite vessel sink, along with subway tile run in a vertical off-set pattern keep the small space clean and free of visual clutter.
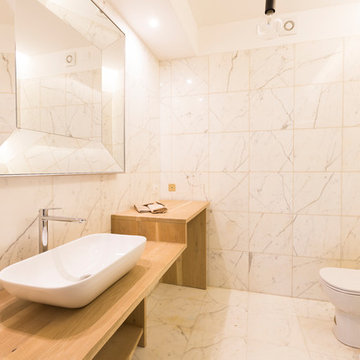
APT.3 - MONOLOCALE
Vista del bagno. Il locale risulta impreziosito dal rivestimento in marmo sia a pavimento che a parete, in contrasto con i ripiani in legno.
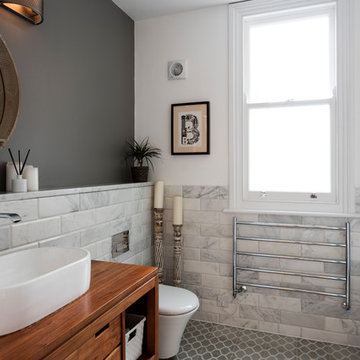
Nathalie Priem
На фото: ванная комната среднего размера в стиле неоклассика (современная классика) с плоскими фасадами, темными деревянными фасадами, унитазом-моноблоком, серой плиткой, белой плиткой, мраморной плиткой, разноцветными стенами, полом из цементной плитки, настольной раковиной, столешницей из дерева и серым полом с
На фото: ванная комната среднего размера в стиле неоклассика (современная классика) с плоскими фасадами, темными деревянными фасадами, унитазом-моноблоком, серой плиткой, белой плиткой, мраморной плиткой, разноцветными стенами, полом из цементной плитки, настольной раковиной, столешницей из дерева и серым полом с
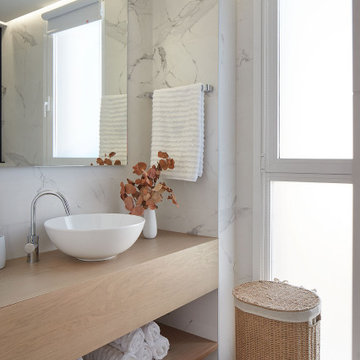
На фото: главная ванная комната в белых тонах с отделкой деревом в скандинавском стиле с белыми фасадами, душем без бортиков, унитазом-моноблоком, белой плиткой, белыми стенами, полом из керамогранита, настольной раковиной, столешницей из дерева, душем с раздвижными дверями, окном, тумбой под одну раковину и встроенной тумбой с

Midcentury Modern inspired new build home. Color, texture, pattern, interesting roof lines, wood, light!
Источник вдохновения для домашнего уюта: большая главная ванная комната в стиле ретро с фасадами островного типа, темными деревянными фасадами, душем в нише, унитазом-моноблоком, белой плиткой, керамической плиткой, белыми стенами, бетонным полом, настольной раковиной, столешницей из дерева, синим полом, душем с распашными дверями, коричневой столешницей, нишей, тумбой под две раковины, напольной тумбой и сводчатым потолком
Источник вдохновения для домашнего уюта: большая главная ванная комната в стиле ретро с фасадами островного типа, темными деревянными фасадами, душем в нише, унитазом-моноблоком, белой плиткой, керамической плиткой, белыми стенами, бетонным полом, настольной раковиной, столешницей из дерева, синим полом, душем с распашными дверями, коричневой столешницей, нишей, тумбой под две раковины, напольной тумбой и сводчатым потолком
Ванная комната с унитазом-моноблоком и столешницей из дерева – фото дизайна интерьера
6
