Ванная комната с унитазом-моноблоком и окном – фото дизайна интерьера
Сортировать:
Бюджет
Сортировать:Популярное за сегодня
21 - 40 из 256 фото
1 из 3

Convertimos la antigua cocina del piso superior en un baño amplio y apto para los niños de la casa. Decidimos colocar suelo hidráulico para atar la estética de la casa original de la escalera y la terraza. Para las paredes apostamos por una baldosa sencilla y lisa, mientras que le damos el toque de color con la pintura.

conception 3D (Maquette) de la salle de bain numéro 1. Meuble laqué couleur vert d'eau : 2 placards (portes planes) rectangulaires, horizontaux suspendus de part et d'autre des deux éviers. Plan d'évier composé de 4 tiroirs à portes planes. Sol en carrelage gris. Cabinet de toilette Miroir
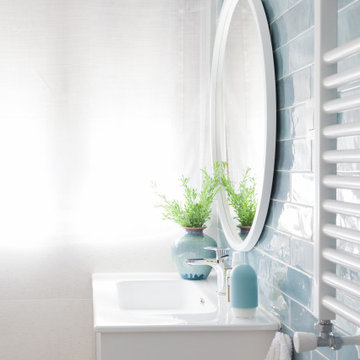
Reforma integral de baño de cortesía
Идея дизайна: маленькая ванная комната в современном стиле с белыми фасадами, угловым душем, унитазом-моноблоком, синей плиткой, керамической плиткой, белыми стенами, полом из керамогранита, душевой кабиной, накладной раковиной, столешницей из плитки, коричневым полом, душем с раздвижными дверями, белой столешницей, окном, тумбой под одну раковину и подвесной тумбой для на участке и в саду
Идея дизайна: маленькая ванная комната в современном стиле с белыми фасадами, угловым душем, унитазом-моноблоком, синей плиткой, керамической плиткой, белыми стенами, полом из керамогранита, душевой кабиной, накладной раковиной, столешницей из плитки, коричневым полом, душем с раздвижными дверями, белой столешницей, окном, тумбой под одну раковину и подвесной тумбой для на участке и в саду
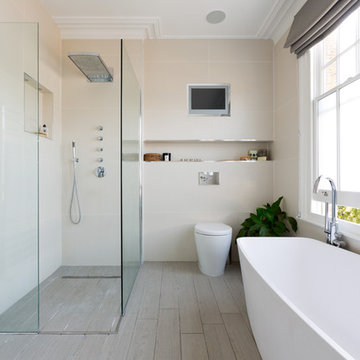
На фото: главная ванная комната в современном стиле с отдельно стоящей ванной, душем без бортиков, бежевой плиткой, светлым паркетным полом, унитазом-моноблоком и окном
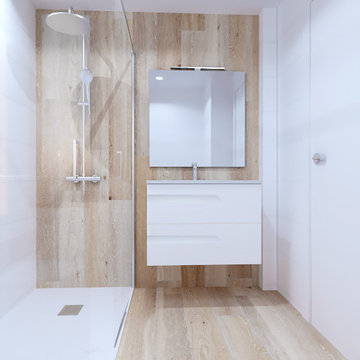
Baño con personalidad.
Источник вдохновения для домашнего уюта: главная ванная комната среднего размера, в белых тонах с отделкой деревом в стиле модернизм с плоскими фасадами, белыми фасадами, душевой комнатой, унитазом-моноблоком, коричневой плиткой, керамической плиткой, разноцветными стенами, полом из керамогранита, подвесной раковиной, столешницей из искусственного камня, коричневым полом, душем с раздвижными дверями, белой столешницей, окном, тумбой под одну раковину и подвесной тумбой
Источник вдохновения для домашнего уюта: главная ванная комната среднего размера, в белых тонах с отделкой деревом в стиле модернизм с плоскими фасадами, белыми фасадами, душевой комнатой, унитазом-моноблоком, коричневой плиткой, керамической плиткой, разноцветными стенами, полом из керамогранита, подвесной раковиной, столешницей из искусственного камня, коричневым полом, душем с раздвижными дверями, белой столешницей, окном, тумбой под одну раковину и подвесной тумбой
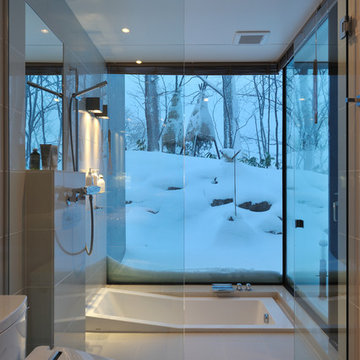
Стильный дизайн: ванная комната в стиле модернизм с накладной ванной, душем без бортиков, унитазом-моноблоком, белой плиткой, душем с распашными дверями и окном - последний тренд
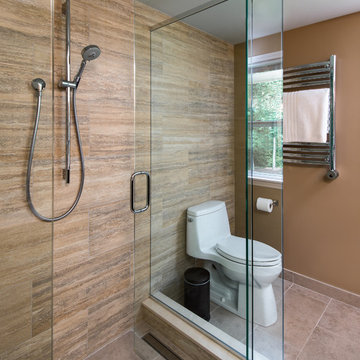
This master bathroom was transformed into a relaxing, modern space. By removing soffits and staggering the vanity, the space became much more fluid and open for 2 in a master bath.
KateBenjamin Photography
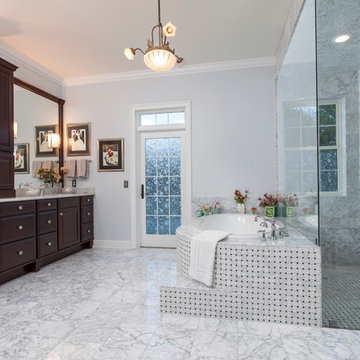
Uneek Image
Идея дизайна: большая главная ванная комната в классическом стиле с фасадами с выступающей филенкой, темными деревянными фасадами, душем без бортиков, белой плиткой, врезной раковиной, мраморной столешницей, унитазом-моноблоком, каменной плиткой, фиолетовыми стенами, мраморным полом, накладной ванной и окном
Идея дизайна: большая главная ванная комната в классическом стиле с фасадами с выступающей филенкой, темными деревянными фасадами, душем без бортиков, белой плиткой, врезной раковиной, мраморной столешницей, унитазом-моноблоком, каменной плиткой, фиолетовыми стенами, мраморным полом, накладной ванной и окном
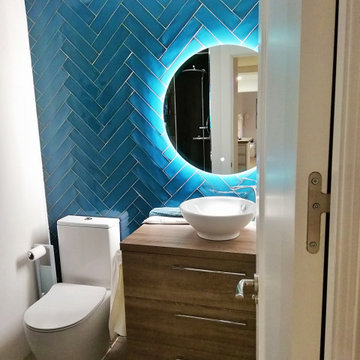
Diseño de baño, con azulejos azules
На фото: маленькая главная ванная комната в стиле модернизм с фасадами островного типа, темными деревянными фасадами, угловым душем, унитазом-моноблоком, синей плиткой, керамической плиткой, синими стенами, полом из керамогранита, настольной раковиной, столешницей из дерева, серым полом, душем с распашными дверями, коричневой столешницей, окном, тумбой под одну раковину и напольной тумбой для на участке и в саду с
На фото: маленькая главная ванная комната в стиле модернизм с фасадами островного типа, темными деревянными фасадами, угловым душем, унитазом-моноблоком, синей плиткой, керамической плиткой, синими стенами, полом из керамогранита, настольной раковиной, столешницей из дерева, серым полом, душем с распашными дверями, коричневой столешницей, окном, тумбой под одну раковину и напольной тумбой для на участке и в саду с
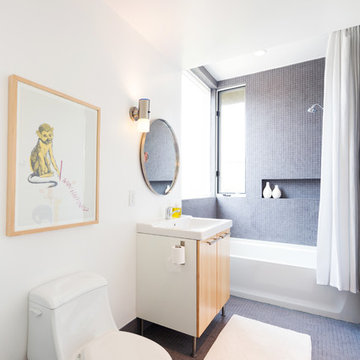
Interior photo of our guest bathroom.
Old Fourth Ward, Atlanta, Ga.
Architecture by bldgs.org
Photos by maibri.com
На фото: ванная комната в современном стиле с плоскими фасадами, фасадами цвета дерева среднего тона, ванной в нише, душем над ванной, унитазом-моноблоком, серой плиткой, белыми стенами и окном
На фото: ванная комната в современном стиле с плоскими фасадами, фасадами цвета дерева среднего тона, ванной в нише, душем над ванной, унитазом-моноблоком, серой плиткой, белыми стенами и окном

Пример оригинального дизайна: детская ванная комната среднего размера, в белых тонах с отделкой деревом в стиле неоклассика (современная классика) с плоскими фасадами, бежевыми фасадами, ванной в нише, унитазом-моноблоком, коричневой плиткой, керамической плиткой, коричневыми стенами, полом из керамической плитки, врезной раковиной, столешницей из искусственного камня, коричневым полом, белой столешницей, окном, тумбой под две раковины, встроенной тумбой и балками на потолке

AV Architects + Builders
Location: Great Falls, VA, United States
Our clients were looking to renovate their existing master bedroom into a more luxurious, modern space with an open floor plan and expansive modern bath design. The existing floor plan felt too cramped and didn’t offer much closet space or spa like features. Without having to make changes to the exterior structure, we designed a space customized around their lifestyle and allowed them to feel more relaxed at home.
Our modern design features an open-concept master bedroom suite that connects to the master bath for a total of 600 square feet. We included floating modern style vanity cabinets with white Zen quartz, large black format wall tile, and floating hanging mirrors. Located right next to the vanity area is a large, modern style pull-out linen cabinet that provides ample storage, as well as a wooden floating bench that provides storage below the large window. The centerpiece of our modern design is the combined free-standing tub and walk-in, curb less shower area, surrounded by views of the natural landscape. To highlight the modern design interior, we added light white porcelain large format floor tile to complement the floor-to-ceiling dark grey porcelain wall tile to give off a modern appeal. Last not but not least, a frosted glass partition separates the bath area from the toilet, allowing for a semi-private toilet area.
Jim Tetro Architectural Photography
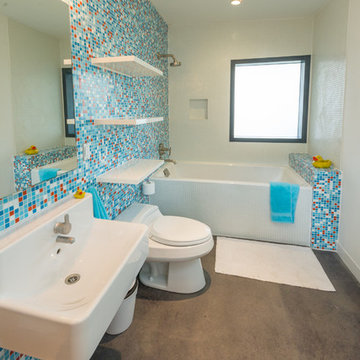
Источник вдохновения для домашнего уюта: детская ванная комната среднего размера в современном стиле с подвесной раковиной, открытыми фасадами, белыми фасадами, ванной в нише, душем над ванной, унитазом-моноблоком, синей плиткой, разноцветной плиткой, плиткой мозаикой, белыми стенами, бетонным полом, серым полом и окном

Grey Crawford Photography
Пример оригинального дизайна: ванная комната среднего размера в современном стиле с врезной раковиной, открытыми фасадами, темными деревянными фасадами, ванной в нише, душем над ванной, бежевой плиткой, столешницей из известняка, унитазом-моноблоком, бежевыми стенами, полом из известняка, плиткой из известняка и окном
Пример оригинального дизайна: ванная комната среднего размера в современном стиле с врезной раковиной, открытыми фасадами, темными деревянными фасадами, ванной в нише, душем над ванной, бежевой плиткой, столешницей из известняка, унитазом-моноблоком, бежевыми стенами, полом из известняка, плиткой из известняка и окном

Jean Bai / Konstrukt Photo
Свежая идея для дизайна: ванная комната в восточном стиле с двойным душем, унитазом-моноблоком, черной плиткой, коричневыми стенами, душевой кабиной, открытым душем и окном - отличное фото интерьера
Свежая идея для дизайна: ванная комната в восточном стиле с двойным душем, унитазом-моноблоком, черной плиткой, коричневыми стенами, душевой кабиной, открытым душем и окном - отличное фото интерьера

На фото: большая главная ванная комната в стиле фьюжн с плоскими фасадами, столешницей из искусственного кварца, белыми стенами, полом из керамогранита, темными деревянными фасадами, серой плиткой, керамогранитной плиткой, белой столешницей, отдельно стоящей ванной, унитазом-моноблоком, монолитной раковиной, серым полом и окном с
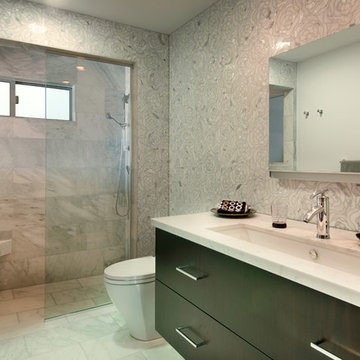
Marengo Morton Architects, Inc. in La Jolla, CA, specializes in Coastal Development Permits, Master Planning, Multi-Family, Residential, Commercial, Restaurant, Hospitality, Development, Code Violations, Forensics and Construction Management.

Interior design by Vikki Leftwich, furnishings from Villa Vici || photo: Chad Chenier
Стильный дизайн: огромная главная ванная комната в современном стиле с монолитной раковиной, открытым душем, открытыми фасадами, столешницей из искусственного камня, унитазом-моноблоком, зеленой плиткой, стеклянной плиткой, белыми стенами, полом из известняка, открытым душем и окном - последний тренд
Стильный дизайн: огромная главная ванная комната в современном стиле с монолитной раковиной, открытым душем, открытыми фасадами, столешницей из искусственного камня, унитазом-моноблоком, зеленой плиткой, стеклянной плиткой, белыми стенами, полом из известняка, открытым душем и окном - последний тренд
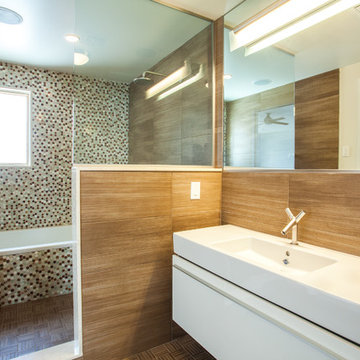
Property marketed by Hudson Place Realty - Unique property offering an ultra contemporary main house with private driveway for 2 cars and a separate 1 story building that can serve as a rental apartment, office, artist’s studio or in-law suite. With glass & light as the defining theme, this modern masterpiece has 4 bedrooms and 3.5 baths on 3 levels featuring a dramatic 18’ on the main level dining room, a completely custom kitchen with pickled white oak and enameled cabinets, Ceasarstone quartz counters, stainless steel Electrolux Icon appliances & 6 burner stove. Other features include stainless steel & glass railings, enormous master suite with walk-in closet, marble mosaic tiles, rain shower and custom 6 ft mirrored medicine cabinet, on demand hot water, 2” bluestone patio with gas, electric and water hook up. Entire home is smart wired. Truly fabulous property.
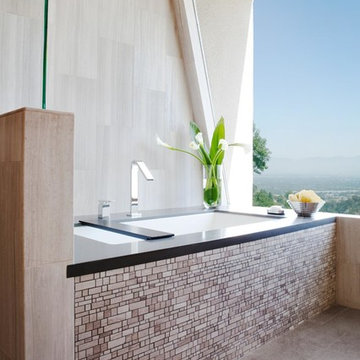
Lauren Jacobsen Interior Design
Свежая идея для дизайна: большая главная ванная комната в современном стиле с врезной раковиной, плоскими фасадами, темными деревянными фасадами, серой плиткой, белыми стенами, отдельно стоящей ванной, унитазом-моноблоком, керамогранитной плиткой, полом из керамогранита, столешницей из искусственного камня, серым полом и окном - отличное фото интерьера
Свежая идея для дизайна: большая главная ванная комната в современном стиле с врезной раковиной, плоскими фасадами, темными деревянными фасадами, серой плиткой, белыми стенами, отдельно стоящей ванной, унитазом-моноблоком, керамогранитной плиткой, полом из керамогранита, столешницей из искусственного камня, серым полом и окном - отличное фото интерьера
Ванная комната с унитазом-моноблоком и окном – фото дизайна интерьера
2