Ванная комната с угловым душем и столешницей из дерева – фото дизайна интерьера
Сортировать:
Бюджет
Сортировать:Популярное за сегодня
141 - 160 из 2 556 фото
1 из 3

bath remodelers, bath, remodeler, remodelers, renovation, bath designers, cabinetry, countertops, cabinets, clean lines, modern storage,, glass backsplash, general contractor, renovation, renovating, luxury, unique, high end homes, design build firms, custom construction, luxury homes,

Пример оригинального дизайна: большая главная ванная комната в морском стиле с плоскими фасадами, фасадами цвета дерева среднего тона, угловым душем, унитазом-моноблоком, бежевой плиткой, настольной раковиной, столешницей из дерева, бежевым полом, душем с распашными дверями, тумбой под одну раковину и подвесной тумбой

Brick Bond Subway, Brick Stack Bond Tiling, Frameless Shower Screen, Real Timber Vanity, Matte Black Tapware, Rounded Mirror, Matte White Tiles, Back To Wall Toilet, Freestanding Bath, Concrete Freestanding Bath, Grey and White Bathrooms, OTB Bathrooms

На фото: большая главная ванная комната в современном стиле с плоскими фасадами, светлыми деревянными фасадами, отдельно стоящей ванной, угловым душем, черными стенами, полом из керамической плитки, консольной раковиной, столешницей из дерева, серым полом, открытым душем и коричневой столешницей с
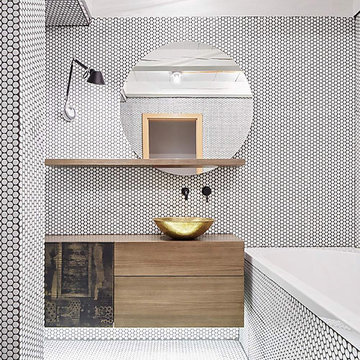
Sleek and contemporary, the Teknoform Circus 43, round vessel-style sink features a spherical basin and simple silhouette in true chic fashion. This modern vessel sink is handcrafted into an open air structure, where it's true performance is captivated within the vessel ring. This round vessel has a simplistic design in a variety of colors: Black, Black Travertino, Natural Travertino, White Travertino, Platinum, Copper Leaf, Gold Leaf, Silver Leaf.
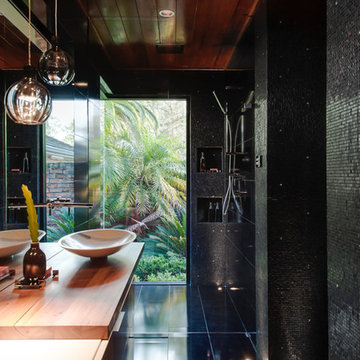
Some times in design things just fall into place, and with this small or should i say tiny bathroom that happened. A private bathroom to the end of this bathroom space became a real feature, we created a corner window so when in the shower you feel like you are in your private garden .
Dark tiles where selected to add drama tot he space and this really makes the green POP, a perfect example that using dark tiles in a small space can be highly successful. We hope you love this space as much as we do.
Images by Nicole England
Design by Minosa
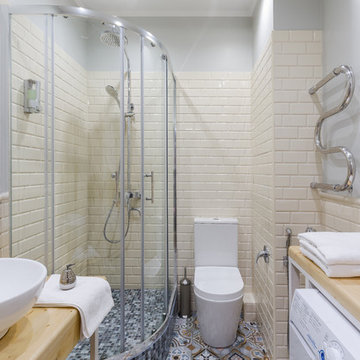
фотографы: Екатерина Титенко, Анна Чернышова, дизайнер: Алла Сеничева
Идея дизайна: маленькая ванная комната в стиле фьюжн с открытыми фасадами, светлыми деревянными фасадами, угловым душем, инсталляцией, бежевой плиткой, плиткой кабанчик, серыми стенами, полом из цементной плитки, душевой кабиной, настольной раковиной, столешницей из дерева, разноцветным полом и душем с раздвижными дверями для на участке и в саду
Идея дизайна: маленькая ванная комната в стиле фьюжн с открытыми фасадами, светлыми деревянными фасадами, угловым душем, инсталляцией, бежевой плиткой, плиткой кабанчик, серыми стенами, полом из цементной плитки, душевой кабиной, настольной раковиной, столешницей из дерева, разноцветным полом и душем с раздвижными дверями для на участке и в саду

This 1930's Barrington Hills farmhouse was in need of some TLC when it was purchased by this southern family of five who planned to make it their new home. The renovation taken on by Advance Design Studio's designer Scott Christensen and master carpenter Justin Davis included a custom porch, custom built in cabinetry in the living room and children's bedrooms, 2 children's on-suite baths, a guest powder room, a fabulous new master bath with custom closet and makeup area, a new upstairs laundry room, a workout basement, a mud room, new flooring and custom wainscot stairs with planked walls and ceilings throughout the home.
The home's original mechanicals were in dire need of updating, so HVAC, plumbing and electrical were all replaced with newer materials and equipment. A dramatic change to the exterior took place with the addition of a quaint standing seam metal roofed farmhouse porch perfect for sipping lemonade on a lazy hot summer day.
In addition to the changes to the home, a guest house on the property underwent a major transformation as well. Newly outfitted with updated gas and electric, a new stacking washer/dryer space was created along with an updated bath complete with a glass enclosed shower, something the bath did not previously have. A beautiful kitchenette with ample cabinetry space, refrigeration and a sink was transformed as well to provide all the comforts of home for guests visiting at the classic cottage retreat.
The biggest design challenge was to keep in line with the charm the old home possessed, all the while giving the family all the convenience and efficiency of modern functioning amenities. One of the most interesting uses of material was the porcelain "wood-looking" tile used in all the baths and most of the home's common areas. All the efficiency of porcelain tile, with the nostalgic look and feel of worn and weathered hardwood floors. The home’s casual entry has an 8" rustic antique barn wood look porcelain tile in a rich brown to create a warm and welcoming first impression.
Painted distressed cabinetry in muted shades of gray/green was used in the powder room to bring out the rustic feel of the space which was accentuated with wood planked walls and ceilings. Fresh white painted shaker cabinetry was used throughout the rest of the rooms, accentuated by bright chrome fixtures and muted pastel tones to create a calm and relaxing feeling throughout the home.
Custom cabinetry was designed and built by Advance Design specifically for a large 70” TV in the living room, for each of the children’s bedroom’s built in storage, custom closets, and book shelves, and for a mudroom fit with custom niches for each family member by name.
The ample master bath was fitted with double vanity areas in white. A generous shower with a bench features classic white subway tiles and light blue/green glass accents, as well as a large free standing soaking tub nestled under a window with double sconces to dim while relaxing in a luxurious bath. A custom classic white bookcase for plush towels greets you as you enter the sanctuary bath.
Joe Nowak

Association de matériaux naturels au sol et murs pour une ambiance très douce. Malgré une configuration de pièce triangulaire, baignoire et douche ainsi qu'un meuble vasque sur mesure s'intègrent parfaitement.

You’ll always be on holidays here!
Designed for a couple nearing retirement and completed in 2019 by Quine Building, this modern beach house truly embraces holiday living.
Capturing views of the escarpment and the ocean, this home seizes the essence of summer living.
In a highly exposed street, maintaining privacy while inviting the unmistakable vistas into each space was achieved through carefully placed windows and outdoor living areas.
By positioning living areas upstairs, the views are introduced into each space and remain uninterrupted and undisturbed.
The separation of living spaces to bedrooms flows seamlessly with the slope of the site creating a retreat for family members.
An epitome of seaside living, the attention to detail exhibited by the build is second only to the serenity of it’s location.
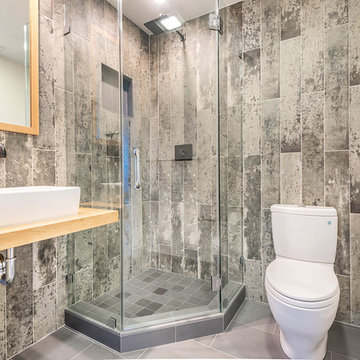
Our client requested a bathroom on the newly conditioned basement level to accommodate guests. They desired a full bathroom within a limited footprint with an edgy and modern design aesthetic.
Clean lines, rustic-modern finishes, raw wood elements, and an excellent use of space made this bathroom the new favorite of the household. The creative use of fixtures and finishes were used to give the small space a big design impact.
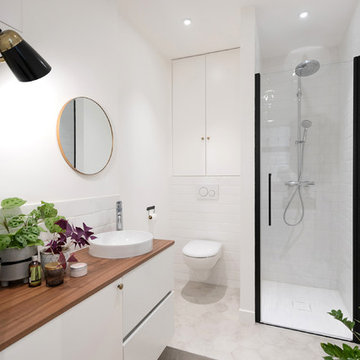
Идея дизайна: главная ванная комната в скандинавском стиле с плоскими фасадами, белыми фасадами, угловым душем, инсталляцией, белой плиткой, белыми стенами, настольной раковиной, столешницей из дерева, бежевым полом, душем с распашными дверями и коричневой столешницей
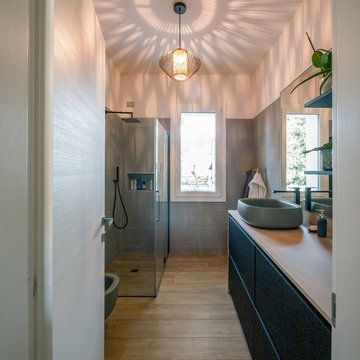
Liadesign
Пример оригинального дизайна: ванная комната среднего размера в скандинавском стиле с плоскими фасадами, черными фасадами, угловым душем, инсталляцией, серой плиткой, керамогранитной плиткой, белыми стенами, полом из керамогранита, душевой кабиной, настольной раковиной, столешницей из дерева, бежевым полом и душем с распашными дверями
Пример оригинального дизайна: ванная комната среднего размера в скандинавском стиле с плоскими фасадами, черными фасадами, угловым душем, инсталляцией, серой плиткой, керамогранитной плиткой, белыми стенами, полом из керамогранита, душевой кабиной, настольной раковиной, столешницей из дерева, бежевым полом и душем с распашными дверями
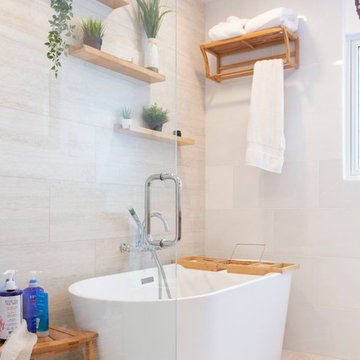
This elegant bathroom is a combination of modern design and pure lines. The use of white emphasizes the interplay of the forms. Although is a small bathroom, the layout and design of the volumes create a sensation of lightness and luminosity.
Photo: Viviana Cardozo
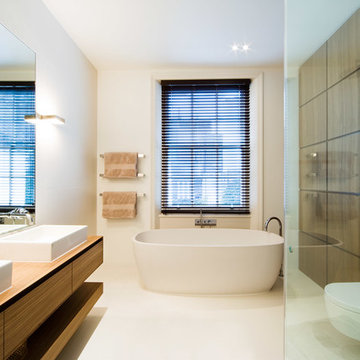
Stale Eriksen
На фото: большая ванная комната: освещение в современном стиле с настольной раковиной, плоскими фасадами, фасадами цвета дерева среднего тона, столешницей из дерева, отдельно стоящей ванной, угловым душем, инсталляцией, белой плиткой, каменной плиткой, белыми стенами и коричневой столешницей с
На фото: большая ванная комната: освещение в современном стиле с настольной раковиной, плоскими фасадами, фасадами цвета дерева среднего тона, столешницей из дерева, отдельно стоящей ванной, угловым душем, инсталляцией, белой плиткой, каменной плиткой, белыми стенами и коричневой столешницей с
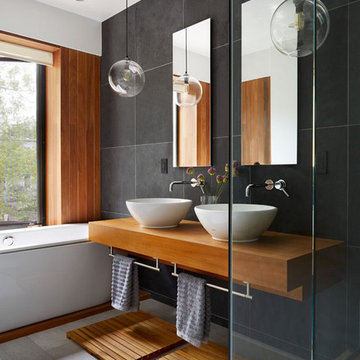
In this Brooklyn townhouse designed by Etelakami Architecture, each bathroom is different than the next. There's even one with our Crystal Solitaire pendant lights. http://tinyurl.com/jsfovuz
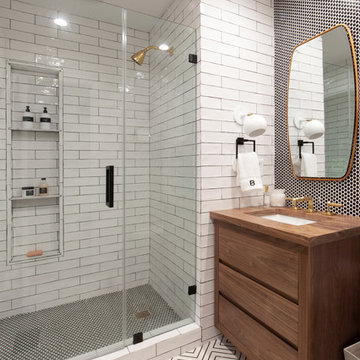
На фото: ванная комната в стиле кантри с плоскими фасадами, фасадами цвета дерева среднего тона, угловым душем, черно-белой плиткой, плиткой кабанчик, душевой кабиной, врезной раковиной, столешницей из дерева, белым полом, душем с распашными дверями и коричневой столешницей
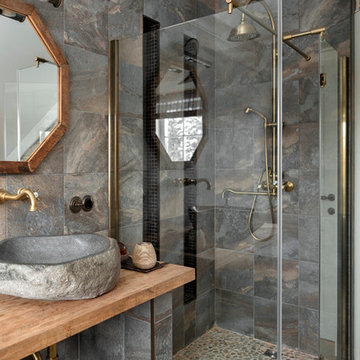
Загородный дом в стиле шале в поселке Лама Вилладж. Проектирование: Станислав Тихонов, Антон Костюкович. Фото: Антон Лихтарович 2017 г.
Пример оригинального дизайна: ванная комната среднего размера в стиле рустика с угловым душем, серой плиткой, керамогранитной плиткой, полом из керамогранита, настольной раковиной, столешницей из дерева, бежевым полом, душем с распашными дверями, душевой кабиной и коричневой столешницей
Пример оригинального дизайна: ванная комната среднего размера в стиле рустика с угловым душем, серой плиткой, керамогранитной плиткой, полом из керамогранита, настольной раковиной, столешницей из дерева, бежевым полом, душем с распашными дверями, душевой кабиной и коричневой столешницей
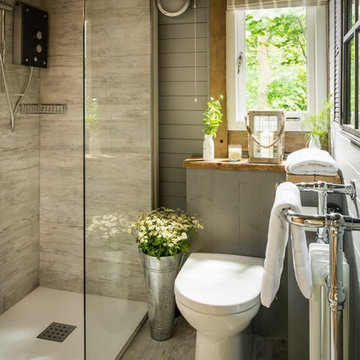
Свежая идея для дизайна: маленькая главная ванная комната в стиле рустика с угловым душем, унитазом-моноблоком, серой плиткой, керамической плиткой, серыми стенами, светлым паркетным полом, столешницей из дерева, серым полом и открытым душем для на участке и в саду - отличное фото интерьера
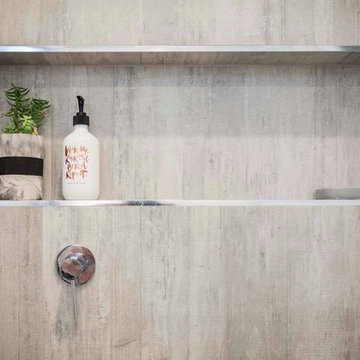
Tiled recess
Идея дизайна: ванная комната среднего размера в морском стиле с плоскими фасадами, белыми фасадами, угловым душем, раздельным унитазом, белой плиткой, плиткой кабанчик, настольной раковиной, столешницей из дерева и душем с распашными дверями
Идея дизайна: ванная комната среднего размера в морском стиле с плоскими фасадами, белыми фасадами, угловым душем, раздельным унитазом, белой плиткой, плиткой кабанчик, настольной раковиной, столешницей из дерева и душем с распашными дверями
Ванная комната с угловым душем и столешницей из дерева – фото дизайна интерьера
8