Ванная комната с угловым душем и мраморной столешницей – фото дизайна интерьера
Сортировать:
Бюджет
Сортировать:Популярное за сегодня
161 - 180 из 18 184 фото
1 из 3
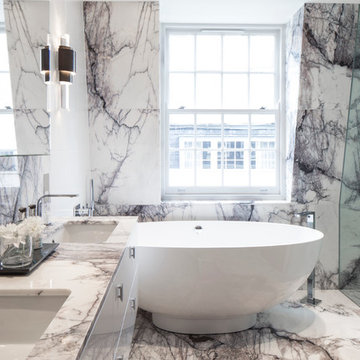
The bright and airy bathroom is centred around luxury materials and fittings. The crisp white tub is oval shaped with floor-standing silver taps matching the lilac veining of the marble. A Bella Figura wall light opposite the bath complements the natural lighting that emanates from the window. The shower incorporates vivid glass doors with angle cuts, giving the space a unique feel.
Photography by Richard Waite.
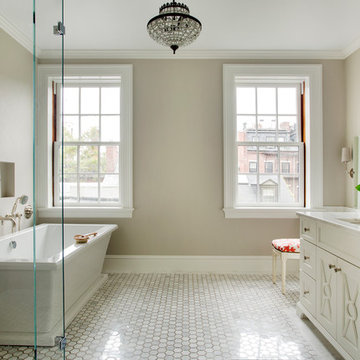
Photo by Eric Roth
A traditional home in Beacon Hill, Boston is completely gutted and rehabbed, yet still retains its old-world charm.
Here, a luxurious spa-like master bath replaces a cramped, dark bathroom. With a freestanding soaker tub, a his and hers vanity with a makeup table, and an enclosed water closet, it really has it all.
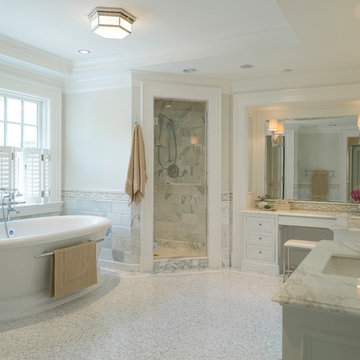
Photography by Richard Mandelkorn
Идея дизайна: большая ванная комната в классическом стиле с белыми фасадами, мраморной столешницей, отдельно стоящей ванной, угловым душем и белыми стенами
Идея дизайна: большая ванная комната в классическом стиле с белыми фасадами, мраморной столешницей, отдельно стоящей ванной, угловым душем и белыми стенами
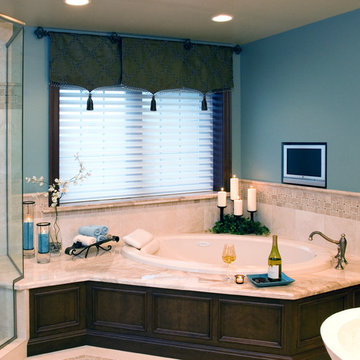
A cramped and compartmentalized master bath was turned into a lavish spa bath retreat in this Northwest Suburban home. Removing a tight walk in closet and opening up the master bath to the adjacent no longer needed children’s bedroom allowed for the new master closet to flow effortlessly out of the now expansive master bath.
A corner angled shower allows ample space for showering with a convenient bench seat that extends directly into the whirlpool tub deck. Herringbone tumbled marble tile underfoot creates a beautiful pattern that is repeated in the heated bathroom floor.
The toilet becomes unobtrusive as it hides behind a half wall behind the door to the master bedroom, and a slight niche takes its place to hold a decorative accent.
The sink wall becomes a work of art with a furniture-looking vanity graced with a functional decorative inset center cabinet and two striking marble vessel bowls with wall mounted faucets and decorative light fixtures. A delicate water fall edge on the marble counter top completes the artistic detailing.
A new doorway between rooms opens up the master bath to a new His and Hers walk-in closet, complete with an island, a makeup table, a full length mirror and even a window seat.
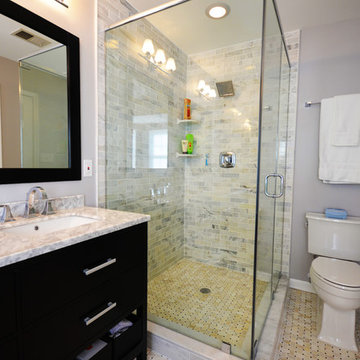
Идея дизайна: ванная комната среднего размера в современном стиле с плоскими фасадами, черными фасадами, угловым душем, раздельным унитазом, бежевой плиткой, белой плиткой, мраморной плиткой, серыми стенами, мраморным полом, душевой кабиной, врезной раковиной, мраморной столешницей, бежевым полом и душем с распашными дверями

stephen allen photography
На фото: огромная главная ванная комната: освещение в классическом стиле с врезной раковиной, фасадами с утопленной филенкой, фасадами цвета дерева среднего тона, угловым душем, плиткой мозаикой, полом из мозаичной плитки и мраморной столешницей
На фото: огромная главная ванная комната: освещение в классическом стиле с врезной раковиной, фасадами с утопленной филенкой, фасадами цвета дерева среднего тона, угловым душем, плиткой мозаикой, полом из мозаичной плитки и мраморной столешницей
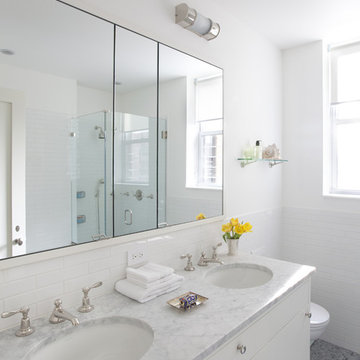
Renovation of pre-war apartment. Photos by Hulya Kolabas
Источник вдохновения для домашнего уюта: ванная комната среднего размера в современном стиле с мраморной столешницей, плиткой кабанчик, полом из мозаичной плитки, плоскими фасадами, белыми фасадами, угловым душем, белыми стенами, душевой кабиной, врезной раковиной, серым полом и душем с распашными дверями
Источник вдохновения для домашнего уюта: ванная комната среднего размера в современном стиле с мраморной столешницей, плиткой кабанчик, полом из мозаичной плитки, плоскими фасадами, белыми фасадами, угловым душем, белыми стенами, душевой кабиной, врезной раковиной, серым полом и душем с распашными дверями

Our client asked us to remodel the Master Bathroom of her 1970's lake home which was quite an honor since it was an important and personal space that she had been dreaming about for years. As a busy doctor and mother of two, she needed a sanctuary to relax and unwind. She and her husband had previously remodeled their entire house except for the Master Bath which was dark, tight and tired. She wanted a better layout to create a bright, clean, modern space with Calacatta gold marble, navy blue glass tile and cabinets and a sprinkle of gold hardware. The results were stunning... a fresh, clean, modern, bright and beautiful Master Bathroom that our client was thrilled to enjoy for years to come.

Karolina Zawistowska
Источник вдохновения для домашнего уюта: маленькая ванная комната в стиле неоклассика (современная классика) с фасадами островного типа, белыми фасадами, угловым душем, раздельным унитазом, белой плиткой, керамогранитной плиткой, серыми стенами, полом из керамогранита, душевой кабиной, врезной раковиной, мраморной столешницей, серым полом, душем с распашными дверями и белой столешницей для на участке и в саду
Источник вдохновения для домашнего уюта: маленькая ванная комната в стиле неоклассика (современная классика) с фасадами островного типа, белыми фасадами, угловым душем, раздельным унитазом, белой плиткой, керамогранитной плиткой, серыми стенами, полом из керамогранита, душевой кабиной, врезной раковиной, мраморной столешницей, серым полом, душем с распашными дверями и белой столешницей для на участке и в саду
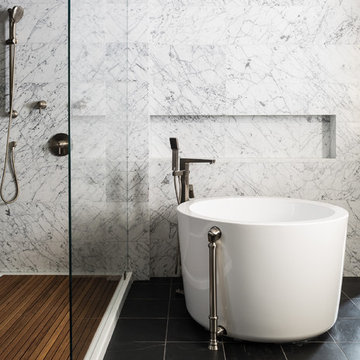
Photos: Aaron Leimkuehler
Пример оригинального дизайна: ванная комната среднего размера в стиле неоклассика (современная классика) с плоскими фасадами, фасадами цвета дерева среднего тона, японской ванной, угловым душем, раздельным унитазом, белой плиткой, каменной плиткой, белыми стенами, полом из сланца, врезной раковиной и мраморной столешницей
Пример оригинального дизайна: ванная комната среднего размера в стиле неоклассика (современная классика) с плоскими фасадами, фасадами цвета дерева среднего тона, японской ванной, угловым душем, раздельным унитазом, белой плиткой, каменной плиткой, белыми стенами, полом из сланца, врезной раковиной и мраморной столешницей

Источник вдохновения для домашнего уюта: большой главный совмещенный санузел в классическом стиле с синими фасадами, угловым душем, белой плиткой, керамической плиткой, мраморным полом, врезной раковиной, мраморной столешницей, белым полом, душем с распашными дверями, белой столешницей, тумбой под две раковины, встроенной тумбой и обоями на стенах

Chattanooga area 90's main bathroom gets a fresh new look that combines modern, traditional and rustic design elements
Свежая идея для дизайна: большая главная ванная комната в классическом стиле с фасадами с выступающей филенкой, искусственно-состаренными фасадами, полновстраиваемой ванной, угловым душем, зеленой плиткой, керамогранитной плиткой, серыми стенами, полом из керамогранита, врезной раковиной, мраморной столешницей, серым полом, душем с распашными дверями, белой столешницей, тумбой под две раковины и встроенной тумбой - отличное фото интерьера
Свежая идея для дизайна: большая главная ванная комната в классическом стиле с фасадами с выступающей филенкой, искусственно-состаренными фасадами, полновстраиваемой ванной, угловым душем, зеленой плиткой, керамогранитной плиткой, серыми стенами, полом из керамогранита, врезной раковиной, мраморной столешницей, серым полом, душем с распашными дверями, белой столешницей, тумбой под две раковины и встроенной тумбой - отличное фото интерьера

This stunning renovation of the kitchen, bathroom, and laundry room remodel that exudes warmth, style, and individuality. The kitchen boasts a rich tapestry of warm colors, infusing the space with a cozy and inviting ambiance. Meanwhile, the bathroom showcases exquisite terrazzo tiles, offering a mosaic of texture and elegance, creating a spa-like retreat. As you step into the laundry room, be greeted by captivating olive green cabinets, harmonizing functionality with a chic, earthy allure. Each space in this remodel reflects a unique story, blending warm hues, terrazzo intricacies, and the charm of olive green, redefining the essence of contemporary living in a personalized and inviting setting.
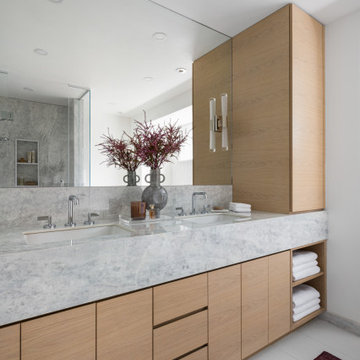
На фото: главная ванная комната среднего размера в стиле модернизм с плоскими фасадами, светлыми деревянными фасадами, отдельно стоящей ванной, угловым душем, унитазом-моноблоком, белой плиткой, мраморной плиткой, белыми стенами, полом из керамогранита, врезной раковиной, мраморной столешницей, белым полом, душем с распашными дверями, серой столешницей, нишей, тумбой под две раковины и встроенной тумбой

Bagno rivestito in micorcemento , doccia nera , mobile bagno grigio con top e schienale in hpl effetto marmo
На фото: узкая и длинная ванная комната среднего размера в стиле модернизм с плоскими фасадами, серыми фасадами, угловым душем, раздельным унитазом, белой плиткой, мраморной плиткой, белыми стенами, бетонным полом, душевой кабиной, монолитной раковиной, мраморной столешницей, серым полом, душем с раздвижными дверями, белой столешницей, тумбой под одну раковину и подвесной тумбой
На фото: узкая и длинная ванная комната среднего размера в стиле модернизм с плоскими фасадами, серыми фасадами, угловым душем, раздельным унитазом, белой плиткой, мраморной плиткой, белыми стенами, бетонным полом, душевой кабиной, монолитной раковиной, мраморной столешницей, серым полом, душем с раздвижными дверями, белой столешницей, тумбой под одну раковину и подвесной тумбой

A view of his and her vanities. We separated the sinks with a his and her glass inset cabinet doors. We paneled the walls to frame the beveled glass mirrors.

Идея дизайна: главная ванная комната среднего размера в стиле кантри с фасадами островного типа, искусственно-состаренными фасадами, отдельно стоящей ванной, угловым душем, унитазом-моноблоком, серой плиткой, керамической плиткой, оранжевыми стенами, полом из керамической плитки, накладной раковиной, мраморной столешницей, коричневым полом, душем с распашными дверями, белой столешницей, сиденьем для душа, тумбой под две раковины, напольной тумбой и обоями на стенах
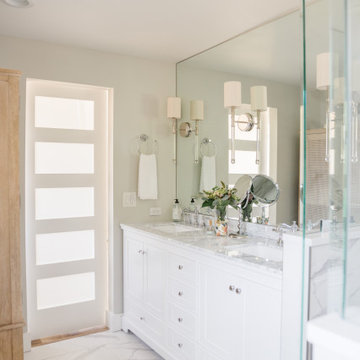
На фото: главная ванная комната среднего размера в стиле неоклассика (современная классика) с фасадами в стиле шейкер, белыми фасадами, угловым душем, унитазом-моноблоком, белой плиткой, керамогранитной плиткой, серыми стенами, мраморным полом, врезной раковиной, мраморной столешницей, белым полом, душем с распашными дверями, белой столешницей, тумбой под две раковины и встроенной тумбой с
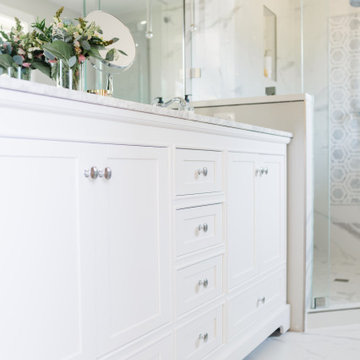
Источник вдохновения для домашнего уюта: главная ванная комната среднего размера в стиле неоклассика (современная классика) с фасадами в стиле шейкер, белыми фасадами, угловым душем, унитазом-моноблоком, белой плиткой, керамогранитной плиткой, серыми стенами, мраморным полом, врезной раковиной, мраморной столешницей, белым полом, душем с распашными дверями, белой столешницей, тумбой под две раковины и встроенной тумбой

The large shower features two corner benches. The oversized shower head with its exposed pipe -imported from the U.K.- flanks the main shower wall. Elegant arabesque marble tiles sheathe the shower floor.
Ванная комната с угловым душем и мраморной столешницей – фото дизайна интерьера
9