Ванная комната с угловым душем и мраморной столешницей – фото дизайна интерьера
Сортировать:
Бюджет
Сортировать:Популярное за сегодня
141 - 160 из 18 182 фото
1 из 3
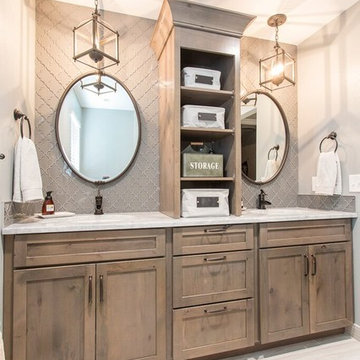
Photo by Christopher Laplante Photography
Свежая идея для дизайна: главная ванная комната среднего размера в стиле неоклассика (современная классика) с фасадами в стиле шейкер, серыми фасадами, угловым душем, серой плиткой, стеклянной плиткой, серыми стенами, полом из керамогранита, врезной раковиной, мраморной столешницей, серым полом и душем с распашными дверями - отличное фото интерьера
Свежая идея для дизайна: главная ванная комната среднего размера в стиле неоклассика (современная классика) с фасадами в стиле шейкер, серыми фасадами, угловым душем, серой плиткой, стеклянной плиткой, серыми стенами, полом из керамогранита, врезной раковиной, мраморной столешницей, серым полом и душем с распашными дверями - отличное фото интерьера

На фото: большая главная ванная комната в стиле неоклассика (современная классика) с фасадами в стиле шейкер, белыми фасадами, полновстраиваемой ванной, угловым душем, черно-белой плиткой, серой плиткой, плиткой из листового камня, серыми стенами, паркетным полом среднего тона, врезной раковиной, мраморной столешницей, коричневым полом и душем с распашными дверями
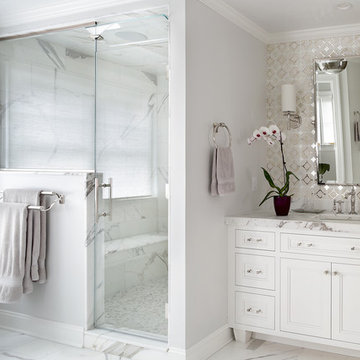
The white marble tiling on the floor and the shower walls creates a spa-like retreat in this master bathroom. Metallic tile backsplash patterns adds a reflective element to the space. Photography by Peter Rymwid.
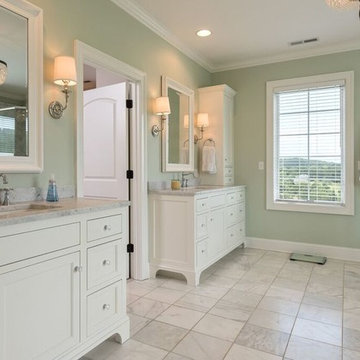
Свежая идея для дизайна: большая главная ванная комната в классическом стиле с фасадами с утопленной филенкой, белыми фасадами, угловым душем, раздельным унитазом, серой плиткой, белой плиткой, керамогранитной плиткой, зелеными стенами, полом из керамогранита, врезной раковиной, мраморной столешницей, белым полом и душем с распашными дверями - отличное фото интерьера
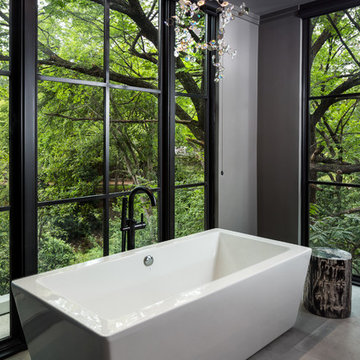
Jenn Baker
На фото: главная ванная комната среднего размера в современном стиле с плоскими фасадами, светлыми деревянными фасадами, отдельно стоящей ванной, угловым душем, унитазом-моноблоком, серой плиткой, керамогранитной плиткой, серыми стенами, полом из керамогранита, врезной раковиной и мраморной столешницей
На фото: главная ванная комната среднего размера в современном стиле с плоскими фасадами, светлыми деревянными фасадами, отдельно стоящей ванной, угловым душем, унитазом-моноблоком, серой плиткой, керамогранитной плиткой, серыми стенами, полом из керамогранита, врезной раковиной и мраморной столешницей
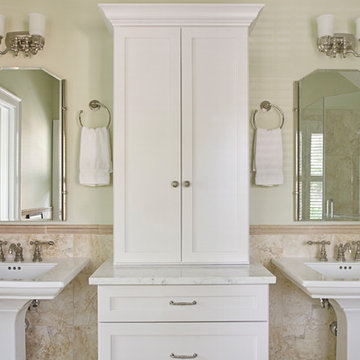
На фото: главная ванная комната среднего размера в стиле кантри с фасадами в стиле шейкер, белыми фасадами, угловым душем, бежевой плиткой, керамогранитной плиткой, раковиной с пьедесталом и мраморной столешницей с
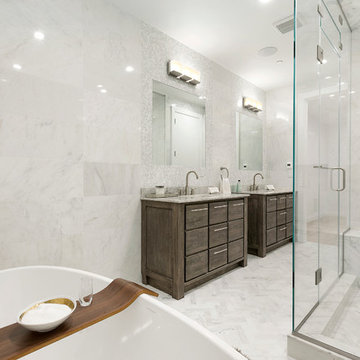
When the developer found this brownstone on the Upper Westside he immediately researched and found its potential for expansion. We were hired to maximize the existing brownstone and turn it from its current existence as 5 individual apartments into a large luxury single family home. The existing building was extended 16 feet into the rear yard and a new sixth story was added along with an occupied roof. The project was not a complete gut renovation, the character of the parlor floor was maintained, along with the original front facade, windows, shutters, and fireplaces throughout. A new solid oak stair was built from the garden floor to the roof in conjunction with a small supplemental passenger elevator directly adjacent to the staircase. The new brick rear facade features oversized windows; one special aspect of which is the folding window wall at the ground level that can be completely opened to the garden. The goal to keep the original character of the brownstone yet to update it with modern touches can be seen throughout the house. The large kitchen has Italian lacquer cabinetry with walnut and glass accents, white quartz counters and backsplash and a Calcutta gold arabesque mosaic accent wall. On the parlor floor a custom wetbar, large closet and powder room are housed in a new floor to ceiling wood paneled core. The master bathroom contains a large freestanding tub, a glass enclosed white marbled steam shower, and grey wood vanities accented by a white marble floral mosaic. The new forth floor front room is highlighted by a unique sloped skylight that offers wide skyline views. The house is topped off with a glass stair enclosure that contains an integrated window seat offering views of the roof and an intimate space to relax in the sun.
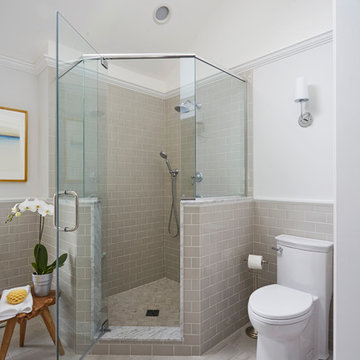
Free ebook, CREATING THE IDEAL KITCHEN
Download now → http://bit.ly/idealkitchen
After having remodeled their kitchen, and two other baths in the home, the master bathroom was the last on the list of rooms to update for this couple. The existing bath had a small sink area with his and hers sinks and then a pocket door into the main bath which housed the tub, shower and commode. The main problem was the outdated look of the space, which was rather dark and dreary, and the giant unused whirlpool tub which took up more than its fair share of the footprint.
To brighten the space, we used a pallet of soft gray porcelain tile on the floor and ceramic subway tiles on the walls. Carrera marble and nickel plumbing brighten the room and help amplify the sunlight streaming in through the existing skylight and vaulted ceiling.
We first placed the new freestanding tub on an angle near the window so that users can take advantage of the view and light while soaking in the tub. A new, much larger shower takes up the other corner and delivers some symmetry to the room and is now a luxurious, useable and comfortable size. The commode was relocated to the right of the new shower, so it is visually tucked away. The existing opening between the sink area and the main area was widened and the door removed so that the homeowners can enjoy the light from the larger room while using the sinks each morning.
A step up into the tub/shower area provides additional interest and was a happy accident and solution required to accommodate running the plumbing through the existing floor joists. Because the existing room felt quite contemporary with the vaulted ceiling, we added a run of crown molding around the top and a chair rail to the top of the tile to provide some traditional touches to the room. We think this space is lovely, relaxing and serene and are so honored to have been chosen by these wonderful homeowners to help provide them with a relaxing master bath sanctuary!
Designer: Susan Klimala
Assistant Designer: Keri Rogers
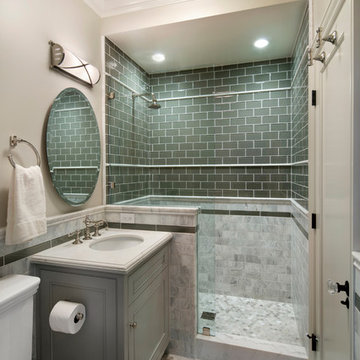
Стильный дизайн: маленькая главная ванная комната в классическом стиле с фасадами с утопленной филенкой, серыми фасадами, угловым душем, раздельным унитазом, серой плиткой, плиткой кабанчик, серыми стенами, полом из мозаичной плитки, врезной раковиной и мраморной столешницей для на участке и в саду - последний тренд
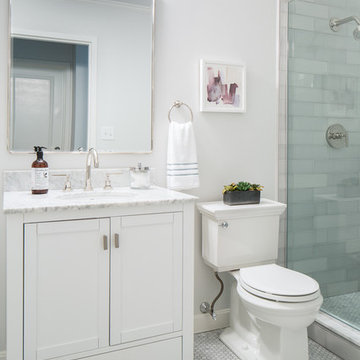
Jamie Keskin Design, Kyle J Caldwell photography
На фото: маленькая главная ванная комната в современном стиле с фасадами в стиле шейкер, белыми фасадами, угловым душем, унитазом-моноблоком, плиткой мозаикой, белыми стенами, врезной раковиной, серой плиткой, мраморным полом, мраморной столешницей, серым полом, душем с распашными дверями и серой столешницей для на участке и в саду
На фото: маленькая главная ванная комната в современном стиле с фасадами в стиле шейкер, белыми фасадами, угловым душем, унитазом-моноблоком, плиткой мозаикой, белыми стенами, врезной раковиной, серой плиткой, мраморным полом, мраморной столешницей, серым полом, душем с распашными дверями и серой столешницей для на участке и в саду
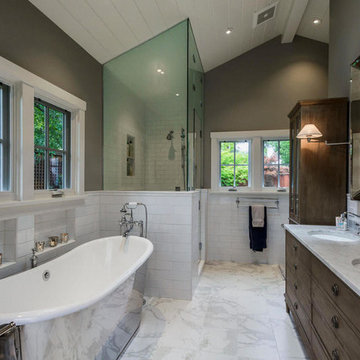
'The Lindisfarne' 68" Cast Iron French Bateau Tub Package
Свежая идея для дизайна: большая главная ванная комната в стиле неоклассика (современная классика) с фасадами островного типа, темными деревянными фасадами, отдельно стоящей ванной, угловым душем, белой плиткой, плиткой кабанчик, серыми стенами, мраморным полом, врезной раковиной, мраморной столешницей, белым полом и душем с распашными дверями - отличное фото интерьера
Свежая идея для дизайна: большая главная ванная комната в стиле неоклассика (современная классика) с фасадами островного типа, темными деревянными фасадами, отдельно стоящей ванной, угловым душем, белой плиткой, плиткой кабанчик, серыми стенами, мраморным полом, врезной раковиной, мраморной столешницей, белым полом и душем с распашными дверями - отличное фото интерьера
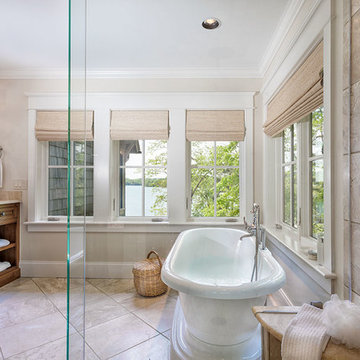
Идея дизайна: большая главная ванная комната в стиле неоклассика (современная классика) с фасадами с декоративным кантом, темными деревянными фасадами, отдельно стоящей ванной, угловым душем, бежевой плиткой, керамогранитной плиткой, бежевыми стенами, полом из керамогранита, врезной раковиной и мраморной столешницей
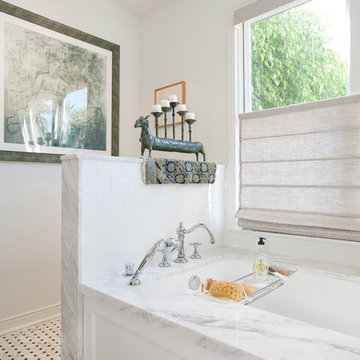
Пример оригинального дизайна: большая главная ванная комната в современном стиле с белыми стенами, полом из мозаичной плитки, ванной в нише, угловым душем, врезной раковиной, белой плиткой, мраморной столешницей, фасадами в стиле шейкер и белыми фасадами
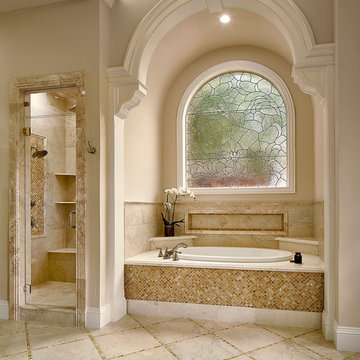
Master bath redesign in Plano TX by USI Design & Remodeling.
Пример оригинального дизайна: огромная главная ванная комната в классическом стиле с бежевыми фасадами, накладной ванной, угловым душем, бежевой плиткой, керамогранитной плиткой, бежевыми стенами, полом из керамической плитки, врезной раковиной и мраморной столешницей
Пример оригинального дизайна: огромная главная ванная комната в классическом стиле с бежевыми фасадами, накладной ванной, угловым душем, бежевой плиткой, керамогранитной плиткой, бежевыми стенами, полом из керамической плитки, врезной раковиной и мраморной столешницей
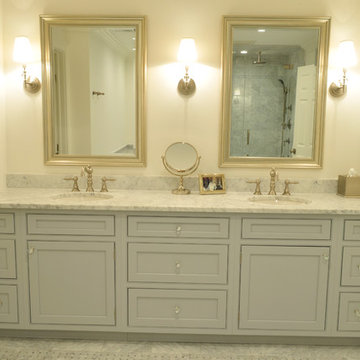
Master Bathroom
Robyn Lambo - Lambo Photography
Стильный дизайн: главная ванная комната среднего размера в классическом стиле с врезной раковиной, фасадами с утопленной филенкой, серыми фасадами, мраморной столешницей, накладной ванной, угловым душем, раздельным унитазом, серой плиткой, каменной плиткой, серыми стенами и мраморным полом - последний тренд
Стильный дизайн: главная ванная комната среднего размера в классическом стиле с врезной раковиной, фасадами с утопленной филенкой, серыми фасадами, мраморной столешницей, накладной ванной, угловым душем, раздельным унитазом, серой плиткой, каменной плиткой, серыми стенами и мраморным полом - последний тренд
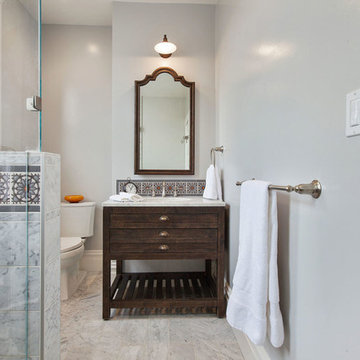
Updated master bathroom. ADA accessible and retirement-ready. Kohler sink fixtures and Fireclay tiles, hand painted Alhambra pattern and Carrera marble tile and countertops. Rustic wooden bathroom mirror. ADA compliant toilet and decorative grab bars.

Идея дизайна: большая главная ванная комната в средиземноморском стиле с врезной раковиной, фасадами с утопленной филенкой, разноцветными стенами, накладной ванной, бежевыми фасадами, полом из травертина, мраморной столешницей, угловым душем и бежевым полом
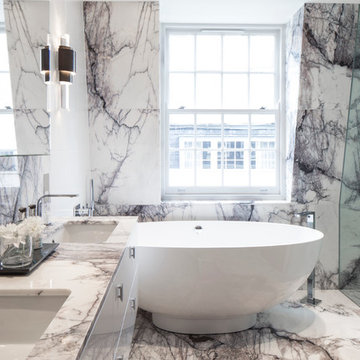
The bright and airy bathroom is centred around luxury materials and fittings. The crisp white tub is oval shaped with floor-standing silver taps matching the lilac veining of the marble. A Bella Figura wall light opposite the bath complements the natural lighting that emanates from the window. The shower incorporates vivid glass doors with angle cuts, giving the space a unique feel.
Photography by Richard Waite.
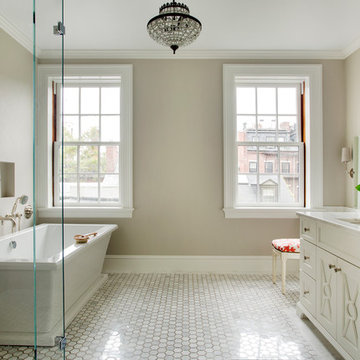
Photo by Eric Roth
A traditional home in Beacon Hill, Boston is completely gutted and rehabbed, yet still retains its old-world charm.
Here, a luxurious spa-like master bath replaces a cramped, dark bathroom. With a freestanding soaker tub, a his and hers vanity with a makeup table, and an enclosed water closet, it really has it all.
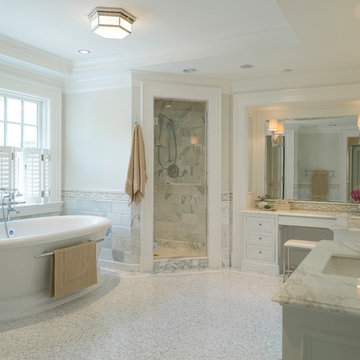
Photography by Richard Mandelkorn
Идея дизайна: большая ванная комната в классическом стиле с белыми фасадами, мраморной столешницей, отдельно стоящей ванной, угловым душем и белыми стенами
Идея дизайна: большая ванная комната в классическом стиле с белыми фасадами, мраморной столешницей, отдельно стоящей ванной, угловым душем и белыми стенами
Ванная комната с угловым душем и мраморной столешницей – фото дизайна интерьера
8