Ванная комната с угловой ванной и душем без бортиков – фото дизайна интерьера
Сортировать:
Бюджет
Сортировать:Популярное за сегодня
81 - 100 из 874 фото
1 из 3
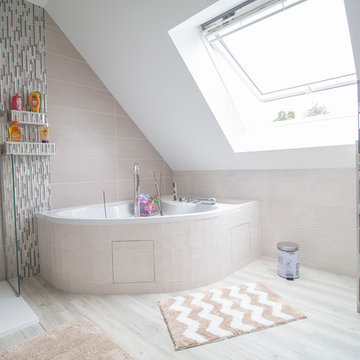
На фото: большая главная ванная комната в современном стиле с угловой ванной, душем без бортиков, инсталляцией, бежевой плиткой, керамической плиткой, бежевыми стенами, полом из керамической плитки, столешницей из плитки и душем с распашными дверями с
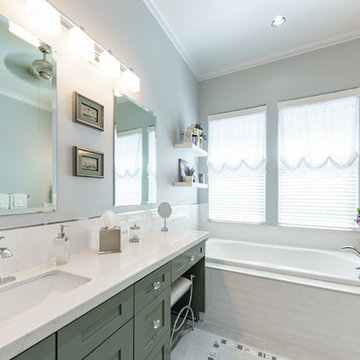
Have you ever gone on an HGTV binge and wondered how you could style your own Master Bathroom renovation after theirs? Enter this incredible shabby-chic bathroom renovation. Vintage inspired but perfectly melded with chic decor and design twists, this bathroom is truly a knockout.
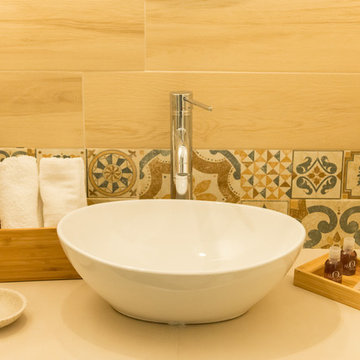
Immagini della doccia a vista della camera Nest Room del B&B Break For Two ad Agropoli (SA)
Свежая идея для дизайна: маленькая ванная комната в средиземноморском стиле с открытыми фасадами, белыми фасадами, угловой ванной, душем без бортиков, раздельным унитазом, бежевой плиткой, керамогранитной плиткой, белыми стенами, полом из керамогранита, душевой кабиной, настольной раковиной, столешницей из дерева, бежевым полом, душем с распашными дверями и белой столешницей для на участке и в саду - отличное фото интерьера
Свежая идея для дизайна: маленькая ванная комната в средиземноморском стиле с открытыми фасадами, белыми фасадами, угловой ванной, душем без бортиков, раздельным унитазом, бежевой плиткой, керамогранитной плиткой, белыми стенами, полом из керамогранита, душевой кабиной, настольной раковиной, столешницей из дерева, бежевым полом, душем с распашными дверями и белой столешницей для на участке и в саду - отличное фото интерьера

Twin Peaks House is a vibrant extension to a grand Edwardian homestead in Kensington.
Originally built in 1913 for a wealthy family of butchers, when the surrounding landscape was pasture from horizon to horizon, the homestead endured as its acreage was carved up and subdivided into smaller terrace allotments. Our clients discovered the property decades ago during long walks around their neighbourhood, promising themselves that they would buy it should the opportunity ever arise.
Many years later the opportunity did arise, and our clients made the leap. Not long after, they commissioned us to update the home for their family of five. They asked us to replace the pokey rear end of the house, shabbily renovated in the 1980s, with a generous extension that matched the scale of the original home and its voluminous garden.
Our design intervention extends the massing of the original gable-roofed house towards the back garden, accommodating kids’ bedrooms, living areas downstairs and main bedroom suite tucked away upstairs gabled volume to the east earns the project its name, duplicating the main roof pitch at a smaller scale and housing dining, kitchen, laundry and informal entry. This arrangement of rooms supports our clients’ busy lifestyles with zones of communal and individual living, places to be together and places to be alone.
The living area pivots around the kitchen island, positioned carefully to entice our clients' energetic teenaged boys with the aroma of cooking. A sculpted deck runs the length of the garden elevation, facing swimming pool, borrowed landscape and the sun. A first-floor hideout attached to the main bedroom floats above, vertical screening providing prospect and refuge. Neither quite indoors nor out, these spaces act as threshold between both, protected from the rain and flexibly dimensioned for either entertaining or retreat.
Galvanised steel continuously wraps the exterior of the extension, distilling the decorative heritage of the original’s walls, roofs and gables into two cohesive volumes. The masculinity in this form-making is balanced by a light-filled, feminine interior. Its material palette of pale timbers and pastel shades are set against a textured white backdrop, with 2400mm high datum adding a human scale to the raked ceilings. Celebrating the tension between these design moves is a dramatic, top-lit 7m high void that slices through the centre of the house. Another type of threshold, the void bridges the old and the new, the private and the public, the formal and the informal. It acts as a clear spatial marker for each of these transitions and a living relic of the home’s long history.
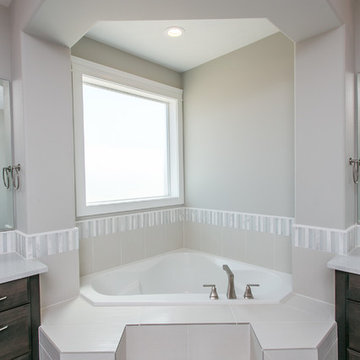
Источник вдохновения для домашнего уюта: большая главная ванная комната в стиле неоклассика (современная классика) с фасадами с утопленной филенкой, темными деревянными фасадами, угловой ванной, душем без бортиков, раздельным унитазом, зеленой плиткой, стеклянной плиткой, серыми стенами, полом из керамогранита, врезной раковиной, столешницей из искусственного кварца, серым полом, открытым душем и белой столешницей
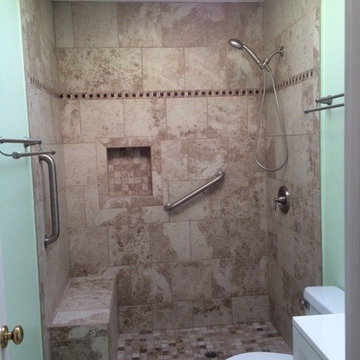
Стильный дизайн: маленькая ванная комната в стиле лофт с фасадами с выступающей филенкой, белыми фасадами, угловой ванной, душем без бортиков, унитазом-моноблоком, желтой плиткой, плиткой мозаикой, белыми стенами, полом из керамической плитки, душевой кабиной, накладной раковиной и столешницей из искусственного кварца для на участке и в саду - последний тренд
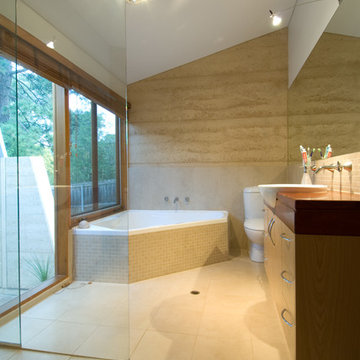
На фото: главная ванная комната в современном стиле с плоскими фасадами, темными деревянными фасадами, угловой ванной, бежевой плиткой, бежевыми стенами, душем без бортиков, раздельным унитазом, полом из керамической плитки, монолитной раковиной, столешницей из дерева и открытым душем с
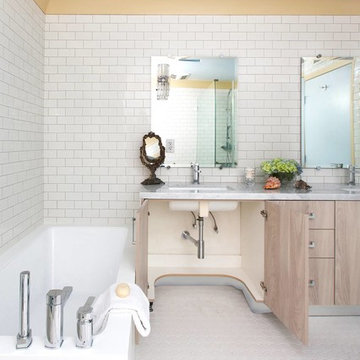
Built by SoCalContractor.com
Источник вдохновения для домашнего уюта: ванная комната среднего размера в классическом стиле с врезной раковиной, плоскими фасадами, бежевыми фасадами, мраморной столешницей, угловой ванной, душем без бортиков, унитазом-моноблоком, белой плиткой, керамической плиткой, белыми стенами и полом из керамической плитки
Источник вдохновения для домашнего уюта: ванная комната среднего размера в классическом стиле с врезной раковиной, плоскими фасадами, бежевыми фасадами, мраморной столешницей, угловой ванной, душем без бортиков, унитазом-моноблоком, белой плиткой, керамической плиткой, белыми стенами и полом из керамической плитки
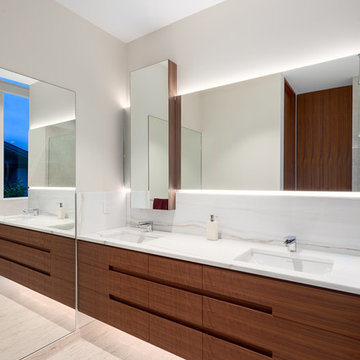
На фото: большая главная ванная комната в стиле модернизм с плоскими фасадами, угловой ванной, душем без бортиков, унитазом-моноблоком, каменной плиткой, бежевыми стенами, полом из известняка, фасадами цвета дерева среднего тона, врезной раковиной и мраморной столешницей с
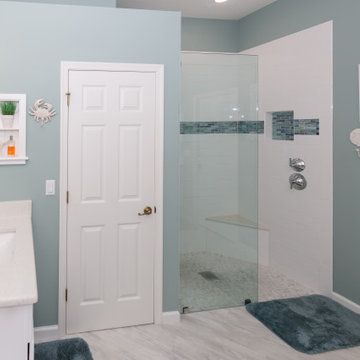
The artisan white subway tile was chosen to give the shower walls a textured feel and extended to the height of the wall to the toilet room, making the shower feel larger. The blue glass accent tile was extended into the back of the shower niche for some additional color. Polished chrome shower fixtures were chosen to match the new vanity and bathtub faucets. A large 6" square shower drain replaced the smaller 4" drain for easier drainage. The sand dollar and crab robe hooks add another dimension to the coastal feel the homeowner wanted.
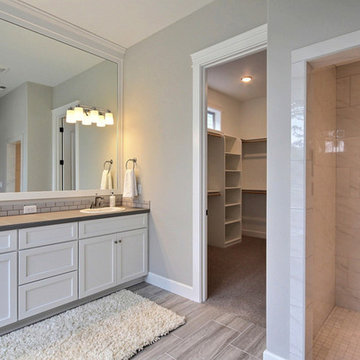
Tile Countertops + Flooring by Macadam Floor & Design - https://goo.gl/r5rCto
Faucets by Delta - https://goo.gl/6LUyJ5
Ashlyn Series - https://goo.gl/ZO9CLF
Custom Storage by Northwoods Cabinets - https://goo.gl/tkQPFk
Paint by Sherwin Williams - https://goo.gl/nb9e74
Windows by Milgard Window + Door - https://goo.gl/fYU68l
Style Line Series - https://goo.gl/ISdDZL
Supplied by TroyCo - https://goo.gl/wihgo9
Lighting by Destination Lighting - https://goo.gl/mA8XYX
Furnishings by Uttermost - https://goo.gl/46Fi0h
Lexington - https://goo.gl/n24xdU
and Emerald Home Furnishings - https://goo.gl/tTPKar
Designed & Built by Cascade West Development Inc
Cascade West Facebook: https://goo.gl/MCD2U1
Cascade West Website: https://goo.gl/XHm7Un
Photography by ExposioHDR - Portland, Or
Exposio Facebook: https://goo.gl/SpSvyo
Exposio Website: https://goo.gl/Cbm8Ya
Original Plans by Alan Mascord Design Associates - https://goo.gl/Fg3nFk
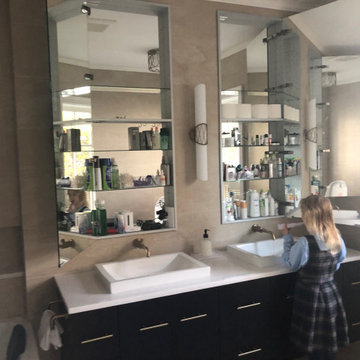
Bathroom Features The SIDLER Tall Mirrored Cabinet. Bathroom Remodel by Architect Linda Spring, Easton, MD
Стильный дизайн: огромная главная ванная комната в современном стиле с фасадами в стиле шейкер, коричневыми фасадами, угловой ванной, душем без бортиков, раздельным унитазом, бежевой плиткой, керамической плиткой, бежевыми стенами, полом из керамической плитки, настольной раковиной, столешницей из гранита, бежевым полом, душем с распашными дверями, белой столешницей, нишей, тумбой под две раковины, подвесной тумбой и многоуровневым потолком - последний тренд
Стильный дизайн: огромная главная ванная комната в современном стиле с фасадами в стиле шейкер, коричневыми фасадами, угловой ванной, душем без бортиков, раздельным унитазом, бежевой плиткой, керамической плиткой, бежевыми стенами, полом из керамической плитки, настольной раковиной, столешницей из гранита, бежевым полом, душем с распашными дверями, белой столешницей, нишей, тумбой под две раковины, подвесной тумбой и многоуровневым потолком - последний тренд
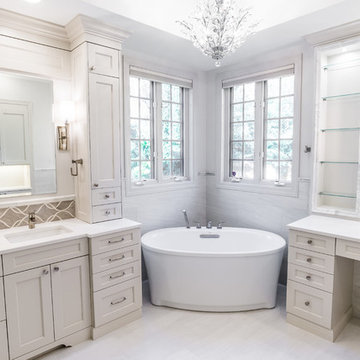
Идея дизайна: главная ванная комната в стиле неоклассика (современная классика) с фасадами с утопленной филенкой, белыми фасадами, угловой ванной, душем без бортиков, унитазом-моноблоком, белой плиткой, мраморной плиткой, белыми стенами, мраморным полом, накладной раковиной, столешницей из искусственного кварца, белым полом и душем с распашными дверями
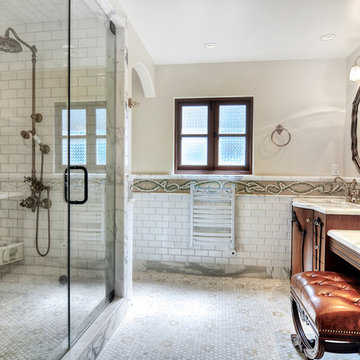
На фото: ванная комната среднего размера в средиземноморском стиле с фасадами с выступающей филенкой, фасадами цвета дерева среднего тона, угловой ванной, душем без бортиков, унитазом-моноблоком, разноцветной плиткой, плиткой мозаикой, серыми стенами, светлым паркетным полом, душевой кабиной, врезной раковиной и столешницей из гранита с
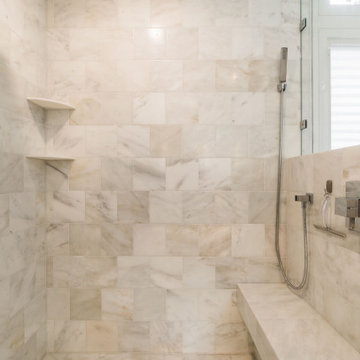
Пример оригинального дизайна: большая главная ванная комната в стиле модернизм с угловой ванной, душем без бортиков, инсталляцией, бежевой плиткой, мраморной плиткой, бежевыми стенами, мраморным полом, столешницей из гранита, серым полом, открытым душем, бежевой столешницей, сиденьем для душа, тумбой под две раковины и подвесной тумбой
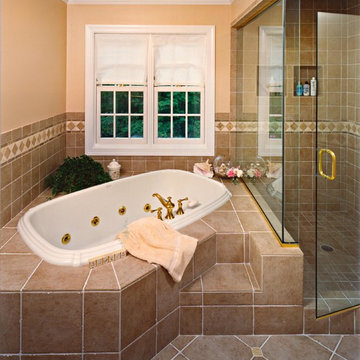
This master bath has all the amenities for a truly luxurious spa experience. Light and airy with open glass shower on two sides overlooking the round cornered spa bath. Gold faucets and handles finish off the elegance with fliar.
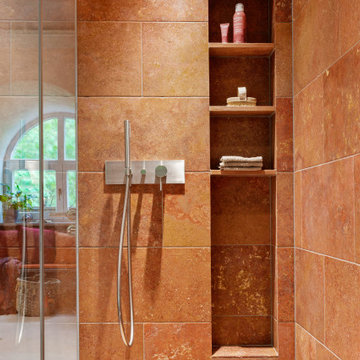
Badrenovierung - ein gefliestes Bad aus den 90er Jahren erhält einen neuen frischen Look
Стильный дизайн: большая ванная комната в морском стиле с темными деревянными фасадами, угловой ванной, душем без бортиков, бежевой плиткой, плиткой из травертина, бежевыми стенами, бетонным полом, настольной раковиной, столешницей из бетона, бежевым полом, открытым душем, коричневой столешницей, тумбой под одну раковину, напольной тумбой и сводчатым потолком - последний тренд
Стильный дизайн: большая ванная комната в морском стиле с темными деревянными фасадами, угловой ванной, душем без бортиков, бежевой плиткой, плиткой из травертина, бежевыми стенами, бетонным полом, настольной раковиной, столешницей из бетона, бежевым полом, открытым душем, коричневой столешницей, тумбой под одну раковину, напольной тумбой и сводчатым потолком - последний тренд
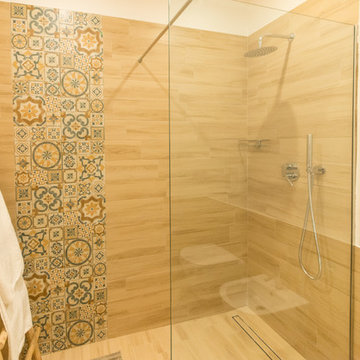
Immagini della doccia a vista della camera Canopy Room del B&B Break For Two ad Agropoli (SA).
Источник вдохновения для домашнего уюта: маленькая ванная комната в средиземноморском стиле с открытыми фасадами, белыми фасадами, угловой ванной, душем без бортиков, раздельным унитазом, бежевой плиткой, керамогранитной плиткой, белыми стенами, полом из керамогранита, душевой кабиной, настольной раковиной, столешницей из дерева, бежевым полом, душем с распашными дверями и белой столешницей для на участке и в саду
Источник вдохновения для домашнего уюта: маленькая ванная комната в средиземноморском стиле с открытыми фасадами, белыми фасадами, угловой ванной, душем без бортиков, раздельным унитазом, бежевой плиткой, керамогранитной плиткой, белыми стенами, полом из керамогранита, душевой кабиной, настольной раковиной, столешницей из дерева, бежевым полом, душем с распашными дверями и белой столешницей для на участке и в саду
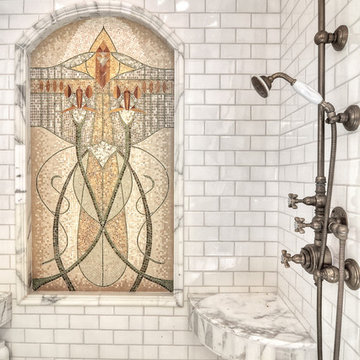
На фото: ванная комната среднего размера в средиземноморском стиле с фасадами с выступающей филенкой, фасадами цвета дерева среднего тона, угловой ванной, душем без бортиков, унитазом-моноблоком, разноцветной плиткой, плиткой мозаикой, серыми стенами, светлым паркетным полом, душевой кабиной, врезной раковиной и столешницей из гранита
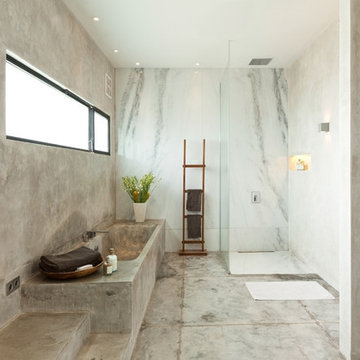
Пример оригинального дизайна: ванная комната в современном стиле с угловой ванной, душем без бортиков, серыми стенами, бетонным полом, серым полом и открытым душем
Ванная комната с угловой ванной и душем без бортиков – фото дизайна интерьера
5