Ванная комната с угловой ванной и душем без бортиков – фото дизайна интерьера
Сортировать:
Бюджет
Сортировать:Популярное за сегодня
1 - 20 из 874 фото
1 из 3

This full home mid-century remodel project is in an affluent community perched on the hills known for its spectacular views of Los Angeles. Our retired clients were returning to sunny Los Angeles from South Carolina. Amidst the pandemic, they embarked on a two-year-long remodel with us - a heartfelt journey to transform their residence into a personalized sanctuary.
Opting for a crisp white interior, we provided the perfect canvas to showcase the couple's legacy art pieces throughout the home. Carefully curating furnishings that complemented rather than competed with their remarkable collection. It's minimalistic and inviting. We created a space where every element resonated with their story, infusing warmth and character into their newly revitalized soulful home.

Источник вдохновения для домашнего уюта: ванная комната среднего размера в средиземноморском стиле с врезной раковиной, фасадами цвета дерева среднего тона, душем без бортиков, разноцветной плиткой, фасадами с выступающей филенкой, угловой ванной, унитазом-моноблоком, плиткой мозаикой, серыми стенами, светлым паркетным полом, душевой кабиной, столешницей из гранита, шторкой для ванной и серой столешницей

Wir haben uns gefreut, mit einem Kunden am Traumhauptbad zu arbeiten, das alle Werte eines echten MYKILOS-Designs vereint. Jeder Aspekt des Raumes wird nach Maß gefertigt, vom Waschbecken über die Wanne bis hin zur Schreinerei. Die Feinsteinzeugfliesen sind von Mutina – ein dunkelblauer Chevronboden und weiße Fliesenwände – jedes Stück wurde mit 15 gleichfarbigen Farbtönen gestaltet. Die klare Ästhetik wird durch die klassische Vola Sanitärkeramik unterstrichen, die ursprünglich von Arne Jacobsen entworfen wurde. Das Projekt bot eine wunderbare Gelegenheit, unsere Liebe zum Minimalismus und zur Moderne mit unserer Leidenschaft für echte, hochwertige Handwerkskunst zu verbinden. Weitere Projekte hier.

Situated on the west slope of Mt. Baker Ridge, this remodel takes a contemporary view on traditional elements to maximize space, lightness and spectacular views of downtown Seattle and Puget Sound. We were approached by Vertical Construction Group to help a client bring their 1906 craftsman into the 21st century. The original home had many redeeming qualities that were unfortunately compromised by an early 2000’s renovation. This left the new homeowners with awkward and unusable spaces. After studying numerous space plans and roofline modifications, we were able to create quality interior and exterior spaces that reflected our client’s needs and design sensibilities. The resulting master suite, living space, roof deck(s) and re-invented kitchen are great examples of a successful collaboration between homeowner and design and build teams.

Katja Schuster
Свежая идея для дизайна: большая баня и сауна в стиле модернизм с открытыми фасадами, бежевыми фасадами, угловой ванной, душем без бортиков, раздельным унитазом, бежевой плиткой, коричневой плиткой, бежевыми стенами, светлым паркетным полом, настольной раковиной, столешницей из дерева, бежевым полом и открытым душем - отличное фото интерьера
Свежая идея для дизайна: большая баня и сауна в стиле модернизм с открытыми фасадами, бежевыми фасадами, угловой ванной, душем без бортиков, раздельным унитазом, бежевой плиткой, коричневой плиткой, бежевыми стенами, светлым паркетным полом, настольной раковиной, столешницей из дерева, бежевым полом и открытым душем - отличное фото интерьера

modern Black and touch of brown bathroom with Asian Style
Стильный дизайн: маленькая главная ванная комната в восточном стиле с фасадами островного типа, темными деревянными фасадами, угловой ванной, душем без бортиков, унитазом-моноблоком, белой плиткой, цементной плиткой, белыми стенами, полом из керамической плитки, настольной раковиной, столешницей из гранита, черным полом и душем с раздвижными дверями для на участке и в саду - последний тренд
Стильный дизайн: маленькая главная ванная комната в восточном стиле с фасадами островного типа, темными деревянными фасадами, угловой ванной, душем без бортиков, унитазом-моноблоком, белой плиткой, цементной плиткой, белыми стенами, полом из керамической плитки, настольной раковиной, столешницей из гранита, черным полом и душем с раздвижными дверями для на участке и в саду - последний тренд
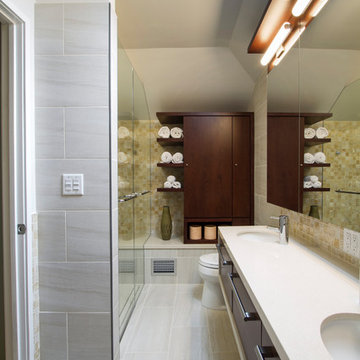
Photography By: Jeffrey E. Tryon
Стильный дизайн: главная ванная комната среднего размера в стиле модернизм с плоскими фасадами, темными деревянными фасадами, душем без бортиков, унитазом-моноблоком, бежевой плиткой, керамогранитной плиткой, столешницей из кварцита, врезной раковиной, угловой ванной, бежевыми стенами, полом из керамогранита, бежевым полом и душем с распашными дверями - последний тренд
Стильный дизайн: главная ванная комната среднего размера в стиле модернизм с плоскими фасадами, темными деревянными фасадами, душем без бортиков, унитазом-моноблоком, бежевой плиткой, керамогранитной плиткой, столешницей из кварцита, врезной раковиной, угловой ванной, бежевыми стенами, полом из керамогранита, бежевым полом и душем с распашными дверями - последний тренд
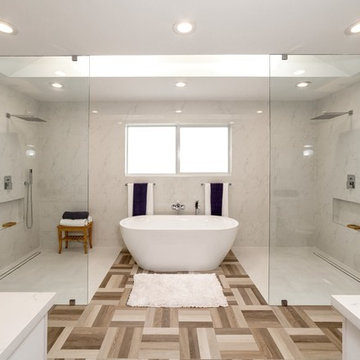
Свежая идея для дизайна: большая главная ванная комната в стиле модернизм с плоскими фасадами, белыми фасадами, угловой ванной, душем без бортиков, раздельным унитазом, серой плиткой, мраморной плиткой, белыми стенами, полом из керамогранита, врезной раковиной, столешницей из искусственного кварца, разноцветным полом, открытым душем и белой столешницей - отличное фото интерьера
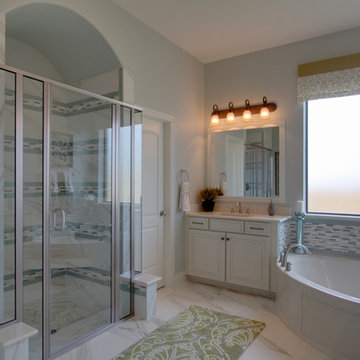
Newmark Homes is attuned to market trends and changing consumer demands. Newmark offers customers award-winning design and construction in homes that incorporate a nationally recognized energy efficiency program and state-of-the-art technology. View all our homes and floorplans www.newmarkhomes.com and experience the NEW mark of Excellence

Twin Peaks House is a vibrant extension to a grand Edwardian homestead in Kensington.
Originally built in 1913 for a wealthy family of butchers, when the surrounding landscape was pasture from horizon to horizon, the homestead endured as its acreage was carved up and subdivided into smaller terrace allotments. Our clients discovered the property decades ago during long walks around their neighbourhood, promising themselves that they would buy it should the opportunity ever arise.
Many years later the opportunity did arise, and our clients made the leap. Not long after, they commissioned us to update the home for their family of five. They asked us to replace the pokey rear end of the house, shabbily renovated in the 1980s, with a generous extension that matched the scale of the original home and its voluminous garden.
Our design intervention extends the massing of the original gable-roofed house towards the back garden, accommodating kids’ bedrooms, living areas downstairs and main bedroom suite tucked away upstairs gabled volume to the east earns the project its name, duplicating the main roof pitch at a smaller scale and housing dining, kitchen, laundry and informal entry. This arrangement of rooms supports our clients’ busy lifestyles with zones of communal and individual living, places to be together and places to be alone.
The living area pivots around the kitchen island, positioned carefully to entice our clients' energetic teenaged boys with the aroma of cooking. A sculpted deck runs the length of the garden elevation, facing swimming pool, borrowed landscape and the sun. A first-floor hideout attached to the main bedroom floats above, vertical screening providing prospect and refuge. Neither quite indoors nor out, these spaces act as threshold between both, protected from the rain and flexibly dimensioned for either entertaining or retreat.
Galvanised steel continuously wraps the exterior of the extension, distilling the decorative heritage of the original’s walls, roofs and gables into two cohesive volumes. The masculinity in this form-making is balanced by a light-filled, feminine interior. Its material palette of pale timbers and pastel shades are set against a textured white backdrop, with 2400mm high datum adding a human scale to the raked ceilings. Celebrating the tension between these design moves is a dramatic, top-lit 7m high void that slices through the centre of the house. Another type of threshold, the void bridges the old and the new, the private and the public, the formal and the informal. It acts as a clear spatial marker for each of these transitions and a living relic of the home’s long history.

Master bathroom with custom-designed walnut bathtub. Custome designed vanities.
Large format tile.
Источник вдохновения для домашнего уюта: большая главная ванная комната в современном стиле с плоскими фасадами, белыми фасадами, угловой ванной, душем без бортиков, белой плиткой, керамогранитной плиткой, белыми стенами, полом из керамогранита, монолитной раковиной, столешницей из искусственного кварца, белым полом, открытым душем, черной столешницей, тумбой под одну раковину, подвесной тумбой и нишей
Источник вдохновения для домашнего уюта: большая главная ванная комната в современном стиле с плоскими фасадами, белыми фасадами, угловой ванной, душем без бортиков, белой плиткой, керамогранитной плиткой, белыми стенами, полом из керамогранита, монолитной раковиной, столешницей из искусственного кварца, белым полом, открытым душем, черной столешницей, тумбой под одну раковину, подвесной тумбой и нишей

Свежая идея для дизайна: ванная комната в стиле кантри с плоскими фасадами, фасадами цвета дерева среднего тона, угловой ванной, душем без бортиков, серой плиткой, врезной раковиной, черным полом, открытым душем, белой столешницей, нишей, тумбой под одну раковину и напольной тумбой - отличное фото интерьера
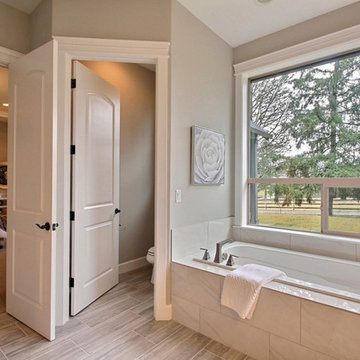
Tile Countertops + Flooring by Macadam Floor & Design - https://goo.gl/r5rCto
Faucets by Delta - https://goo.gl/6LUyJ5
Ashlyn Series - https://goo.gl/ZO9CLF
Custom Storage by Northwoods Cabinets - https://goo.gl/tkQPFk
Paint by Sherwin Williams - https://goo.gl/nb9e74
Windows by Milgard Window + Door - https://goo.gl/fYU68l
Style Line Series - https://goo.gl/ISdDZL
Supplied by TroyCo - https://goo.gl/wihgo9
Lighting by Destination Lighting - https://goo.gl/mA8XYX
Furnishings by Uttermost - https://goo.gl/46Fi0h
Lexington - https://goo.gl/n24xdU
and Emerald Home Furnishings - https://goo.gl/tTPKar
Designed & Built by Cascade West Development Inc
Cascade West Facebook: https://goo.gl/MCD2U1
Cascade West Website: https://goo.gl/XHm7Un
Photography by ExposioHDR - Portland, Or
Exposio Facebook: https://goo.gl/SpSvyo
Exposio Website: https://goo.gl/Cbm8Ya
Original Plans by Alan Mascord Design Associates - https://goo.gl/Fg3nFk

Photos by Tina Witherspoon.
Пример оригинального дизайна: маленькая ванная комната в стиле ретро с плоскими фасадами, темными деревянными фасадами, угловой ванной, душем без бортиков, унитазом-моноблоком, белой плиткой, керамической плиткой, полом из сланца, душевой кабиной, врезной раковиной, столешницей из искусственного кварца, черным полом, душем с распашными дверями, белой столешницей, тумбой под две раковины, подвесной тумбой и деревянным потолком для на участке и в саду
Пример оригинального дизайна: маленькая ванная комната в стиле ретро с плоскими фасадами, темными деревянными фасадами, угловой ванной, душем без бортиков, унитазом-моноблоком, белой плиткой, керамической плиткой, полом из сланца, душевой кабиной, врезной раковиной, столешницей из искусственного кварца, черным полом, душем с распашными дверями, белой столешницей, тумбой под две раковины, подвесной тумбой и деревянным потолком для на участке и в саду
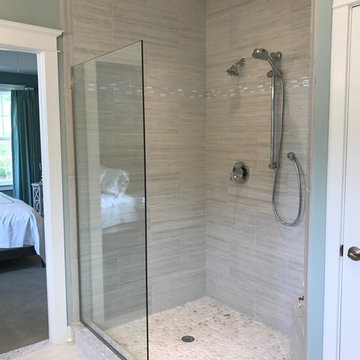
На фото: главная ванная комната среднего размера в морском стиле с фасадами с утопленной филенкой, серыми фасадами, угловой ванной, душем без бортиков, серой плиткой, керамической плиткой, зелеными стенами, полом из керамической плитки, монолитной раковиной, мраморной столешницей, серым полом и открытым душем
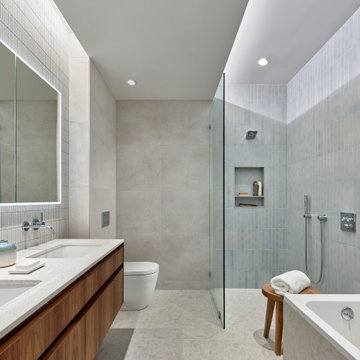
The renovated bath offers a warm, midcentury modern aesthetic, with spa-like amenities. To compensate for the bathroom’s lack of natural light, a central portion of the ceiling was lowered with cove lighting added to create the impression of sunlight filtering down. The technique serves to visually heighten the room and make the ceiling look taller. An open-concept zero-threshold shower visually enlarges the room and physically enlarges the area dedicated to the shower.
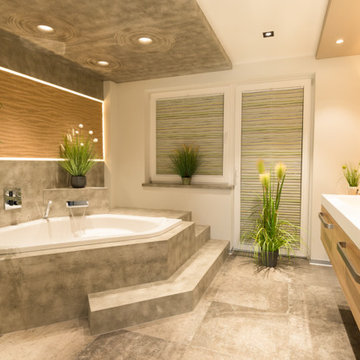
Der Wunsch nach einem neuen Bad mit Wellness-Charakter konnte durch die Zusammenlegung zweier Räume realisiert werden. Die Zwischenwand vom kleinen Bad und Kinderzimmer wurde entfernt. Weiterhin besteht die Möglichkeit bei schönem Wetter auch noch den Balkon zum Garten hin zu nutzen. Die formschöne Eckwanne mit Schwallauslauf in seiner Betoneinfassung, lädt zum Verweilen und entspannen ein. Hinerleuchtete "besandete Beachpaneele" geben dem WellnessBad einen besonderen Touch. Der Waschtisch wirkt mit seinen fugenlos eingearbeiteten Becken sowie Hohlkehle zum Spritzschutz, sehr wertig. Viel Stauraum bietet der Drei-türige Spiegelschrank. Große Schubladenauszüge mit integrierten Steckdosen bieten viel Platz und großen Nutzen. Verschiedene Lichtkreise leuchten das WellnessBad optimal aus, die RGBW LED-Beleuchtung hinter den Paneelen, setzen je nach Lust und Laune, farbige Akzente.
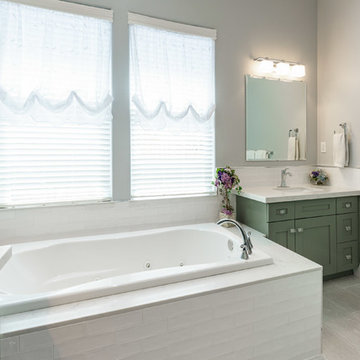
Have you ever gone on an HGTV binge and wondered how you could style your own Master Bathroom renovation after theirs? Enter this incredible shabby-chic bathroom renovation. Vintage inspired but perfectly melded with chic decor and design twists, this bathroom is truly a knockout.
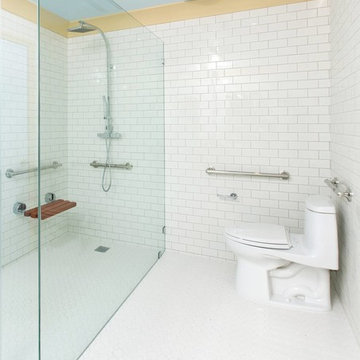
Built by SoCalContractor.com
Стильный дизайн: ванная комната среднего размера в классическом стиле с врезной раковиной, плоскими фасадами, бежевыми фасадами, мраморной столешницей, угловой ванной, душем без бортиков, унитазом-моноблоком, белой плиткой, керамической плиткой, белыми стенами и полом из керамической плитки - последний тренд
Стильный дизайн: ванная комната среднего размера в классическом стиле с врезной раковиной, плоскими фасадами, бежевыми фасадами, мраморной столешницей, угловой ванной, душем без бортиков, унитазом-моноблоком, белой плиткой, керамической плиткой, белыми стенами и полом из керамической плитки - последний тренд
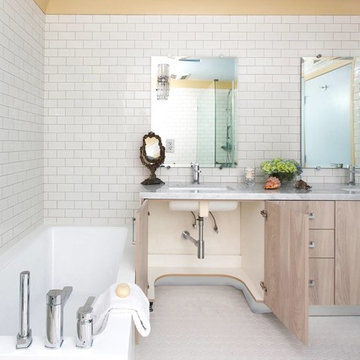
Interior Design By LoriDennis.com. Note how cabinets open for wheelchair accessibility.
Свежая идея для дизайна: ванная комната в стиле неоклассика (современная классика) с врезной раковиной, плоскими фасадами, мраморной столешницей, угловой ванной, душем без бортиков, унитазом-моноблоком, белой плиткой, керамической плиткой и светлыми деревянными фасадами - отличное фото интерьера
Свежая идея для дизайна: ванная комната в стиле неоклассика (современная классика) с врезной раковиной, плоскими фасадами, мраморной столешницей, угловой ванной, душем без бортиков, унитазом-моноблоком, белой плиткой, керамической плиткой и светлыми деревянными фасадами - отличное фото интерьера
Ванная комната с угловой ванной и душем без бортиков – фото дизайна интерьера
1