Ванная комната с темными деревянными фасадами и врезной раковиной – фото дизайна интерьера
Сортировать:
Бюджет
Сортировать:Популярное за сегодня
81 - 100 из 58 824 фото
1 из 3

AV Architects + Builders
Location: Great Falls, VA, United States
Our clients were looking to renovate their existing master bedroom into a more luxurious, modern space with an open floor plan and expansive modern bath design. The existing floor plan felt too cramped and didn’t offer much closet space or spa like features. Without having to make changes to the exterior structure, we designed a space customized around their lifestyle and allowed them to feel more relaxed at home.
Our modern design features an open-concept master bedroom suite that connects to the master bath for a total of 600 square feet. We included floating modern style vanity cabinets with white Zen quartz, large black format wall tile, and floating hanging mirrors. Located right next to the vanity area is a large, modern style pull-out linen cabinet that provides ample storage, as well as a wooden floating bench that provides storage below the large window. The centerpiece of our modern design is the combined free-standing tub and walk-in, curb less shower area, surrounded by views of the natural landscape. To highlight the modern design interior, we added light white porcelain large format floor tile to complement the floor-to-ceiling dark grey porcelain wall tile to give off a modern appeal. Last not but not least, a frosted glass partition separates the bath area from the toilet, allowing for a semi-private toilet area.
Jim Tetro Architectural Photography

Свежая идея для дизайна: большая главная ванная комната в стиле модернизм с плоскими фасадами, темными деревянными фасадами, отдельно стоящей ванной, открытым душем, унитазом-моноблоком, черной плиткой, серыми стенами, полом из керамогранита, врезной раковиной, столешницей из искусственного камня, серым полом, открытым душем и керамогранитной плиткой - отличное фото интерьера
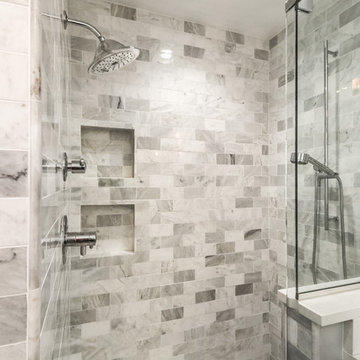
Идея дизайна: главная ванная комната среднего размера в современном стиле с раздельным унитазом, серой плиткой, мраморной плиткой, серыми стенами, полом из керамической плитки, врезной раковиной, столешницей из оникса, серым полом, душем с распашными дверями, фасадами в стиле шейкер, темными деревянными фасадами, угловым душем и белой столешницей
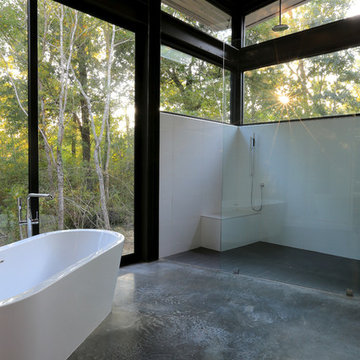
New master bath addition overlooking wooded setting with generous morning daylight to make the space bright and welcoming.
Mark Schatz
Источник вдохновения для домашнего уюта: главная ванная комната среднего размера в стиле модернизм с плоскими фасадами, темными деревянными фасадами, отдельно стоящей ванной, душем без бортиков, унитазом-моноблоком, белой плиткой, керамической плиткой, белыми стенами, бетонным полом, врезной раковиной, столешницей из искусственного кварца, серым полом и открытым душем
Источник вдохновения для домашнего уюта: главная ванная комната среднего размера в стиле модернизм с плоскими фасадами, темными деревянными фасадами, отдельно стоящей ванной, душем без бортиков, унитазом-моноблоком, белой плиткой, керамической плиткой, белыми стенами, бетонным полом, врезной раковиной, столешницей из искусственного кварца, серым полом и открытым душем
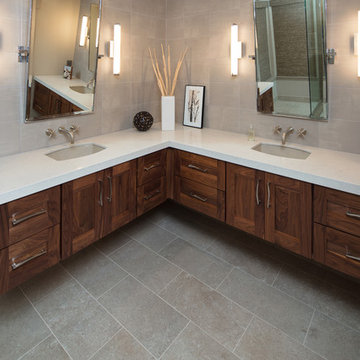
Interior design for full remodel by designers Kepler Design; Brooks Andie, contractor; Cabinetry design by Kepler using Plato Woodwork Custom Cabinetry; Plumbing Fixtures from Pacific Coast Kitchen & Bath;

На фото: главная ванная комната среднего размера в стиле неоклассика (современная классика) с фасадами в стиле шейкер, темными деревянными фасадами, отдельно стоящей ванной, душем в нише, раздельным унитазом, белой плиткой, керамогранитной плиткой, бежевыми стенами, полом из винила, врезной раковиной, столешницей из гранита, серым полом и душем с распашными дверями

Стильный дизайн: большая главная ванная комната в стиле неоклассика (современная классика) с фасадами в стиле шейкер, темными деревянными фасадами, белыми стенами, черным полом, отдельно стоящей ванной, полом из керамогранита, врезной раковиной и столешницей из искусственного кварца - последний тренд
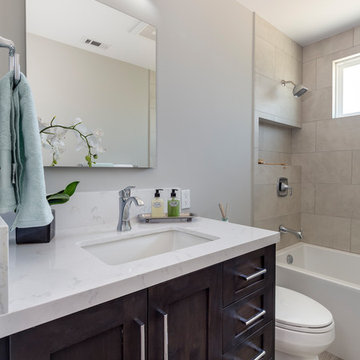
This Transitional Whole Home Remodel required that the interior of the home be gutted in order to create the open concept kitchen / great room. The floors, walls and roofs were all reinsulated. The exterior was also updated with new stucco, paint and roof. Note the craftsman style front door in black! We also updated the plumbing, electrical and mechanical. The location and size of the new windows were all optimized for lighting. Adding to the homes new look are Louvered Shutters on all of the windows. The homeowners couldn’t be happier with their NEW home!
The kitchen features white shaker cabinet doors and Torquay Cambria countertops. White subway tile is warmed by the Dark Oak Wood floor. The home office space was customized for the homeowners. It features white shaker style cabinets and a custom built-in desk to optimize space and functionality. The master bathroom features DeWils cabinetry in walnut with a shadow gray stain. The new vanity cabinet was specially designed to offer more storage. The stylistic niche design in the shower runs the entire width of the shower for a modernized and clean look. The same Cambria countertop is used in the bathrooms as was used in the kitchen. "Natural looking" materials, subtle with various surface textures in shades of white and gray, contrast the vanity color. The shower floor is Stone Cobbles while the bathroom flooring is a white concrete looking tile, both from DalTile. The Wood Looking Shower Tiles are from Arizona Tile. The hall or guest bathroom features the same materials as the master bath but also offers the homeowners a bathtub. The laundry room has white shaker style custom built in tall and upper cabinets. The flooring in the laundry room matches the bathroom flooring.
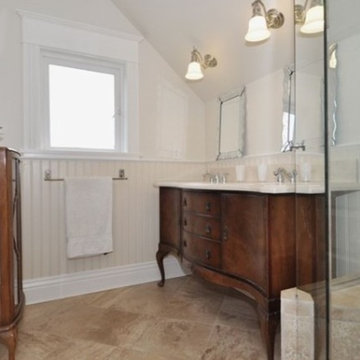
Стильный дизайн: главная ванная комната среднего размера в стиле кантри с фасадами островного типа, темными деревянными фасадами, угловым душем, коричневой плиткой, керамической плиткой, белыми стенами, полом из керамической плитки, врезной раковиной, коричневым полом и душем с распашными дверями - последний тренд
На фото: большая главная ванная комната в современном стиле с плоскими фасадами, темными деревянными фасадами, отдельно стоящей ванной, угловым душем, унитазом-моноблоком, бежевой плиткой, керамогранитной плиткой, бежевыми стенами, полом из керамогранита, врезной раковиной, столешницей из кварцита, бежевым полом, душем с распашными дверями и белой столешницей с
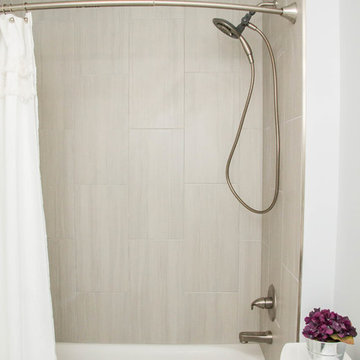
Идея дизайна: маленькая ванная комната в стиле неоклассика (современная классика) с фасадами с утопленной филенкой, темными деревянными фасадами, ванной в нише, душем над ванной, раздельным унитазом, бежевой плиткой, керамической плиткой, серыми стенами, мраморным полом, душевой кабиной, врезной раковиной, мраморной столешницей, белым полом и шторкой для ванной для на участке и в саду

Clawfoot tub by Waterworks in an elegant master bathroom in a major remodel of a traditional Palo Alto home. This freestanding tub was painted a custom color on site. Notice the decorative tile border on the wainscot. A ledge allows room for a sculpture. There is both recessed lighting and surface-mounted lighting as the custom vanity made of cherry wood has shaded wall sconces.
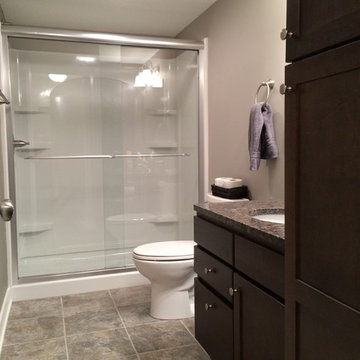
На фото: ванная комната среднего размера в классическом стиле с фасадами с утопленной филенкой, темными деревянными фасадами, душем в нише, серыми стенами, полом из керамогранита, душевой кабиной, врезной раковиной и столешницей из гранита с
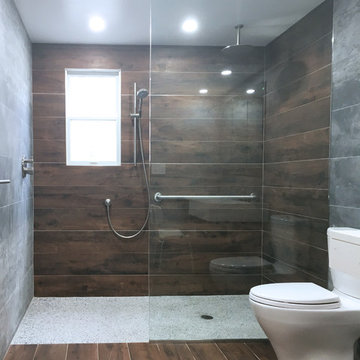
Свежая идея для дизайна: большая ванная комната в современном стиле с темными деревянными фасадами, открытым душем, раздельным унитазом, серой плиткой, керамогранитной плиткой, серыми стенами, полом из керамогранита, врезной раковиной и столешницей из искусственного кварца - отличное фото интерьера
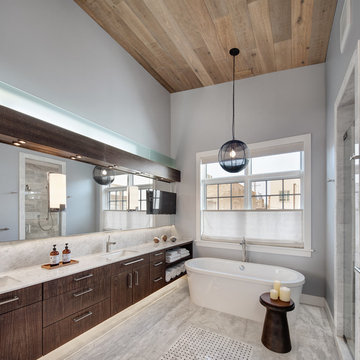
На фото: большая главная ванная комната в стиле неоклассика (современная классика) с плоскими фасадами, темными деревянными фасадами, отдельно стоящей ванной, серой плиткой, серыми стенами, врезной раковиной, душевой комнатой, плиткой из листового камня, мраморным полом и мраморной столешницей с
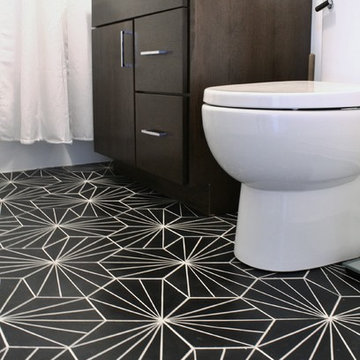
Bathroom remodel designed by AKB Chicago
Dura Supreme Cabinetry Camden Slab Cherry Poppyseed
Silestone Lagoon Quartz
Cement Tile Floor
Пример оригинального дизайна: ванная комната в стиле модернизм с плоскими фасадами, темными деревянными фасадами, ванной в нише, черной плиткой, плиткой кабанчик, белыми стенами, полом из цементной плитки, душевой кабиной, врезной раковиной и столешницей из искусственного кварца
Пример оригинального дизайна: ванная комната в стиле модернизм с плоскими фасадами, темными деревянными фасадами, ванной в нише, черной плиткой, плиткой кабанчик, белыми стенами, полом из цементной плитки, душевой кабиной, врезной раковиной и столешницей из искусственного кварца
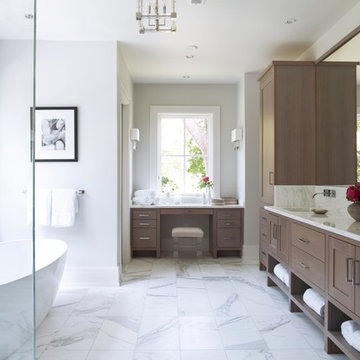
Идея дизайна: огромная главная ванная комната в стиле неоклассика (современная классика) с отдельно стоящей ванной, белыми стенами, мраморным полом, врезной раковиной, белым полом, фасадами в стиле шейкер, темными деревянными фасадами, угловым душем, серой плиткой, белой плиткой, мраморной плиткой, мраморной столешницей и душем с распашными дверями
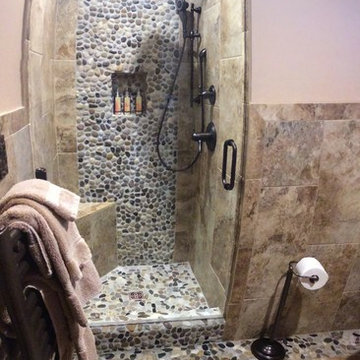
Источник вдохновения для домашнего уюта: большая главная ванная комната в стиле рустика с фасадами островного типа, темными деревянными фасадами, угловой ванной, душем в нише, бежевой плиткой, плиткой из травертина, бежевыми стенами, полом из травертина, врезной раковиной, столешницей из талькохлорита, коричневым полом и душем с распашными дверями
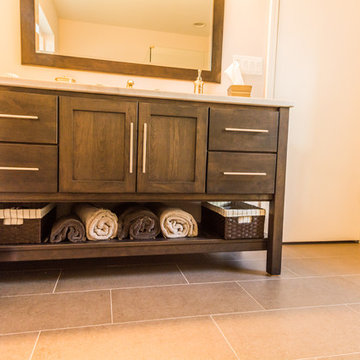
Свежая идея для дизайна: главная ванная комната среднего размера в современном стиле с фасадами островного типа, темными деревянными фасадами, угловым душем, серыми стенами, полом из керамической плитки, врезной раковиной, столешницей из искусственного кварца, серым полом и душем с распашными дверями - отличное фото интерьера
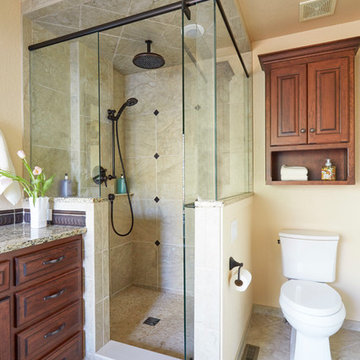
Cabinets: Custom Wood Products, white paint, raised panel door (perimeter)
Custom Wood Products, stained, cherry, raised panel door (island)
Counter: Granite (perimeter)
Soapstone (island)
Ванная комната с темными деревянными фасадами и врезной раковиной – фото дизайна интерьера
5