Ванная комната с темными деревянными фасадами и подвесной раковиной – фото дизайна интерьера
Сортировать:
Бюджет
Сортировать:Популярное за сегодня
101 - 120 из 1 163 фото
1 из 3
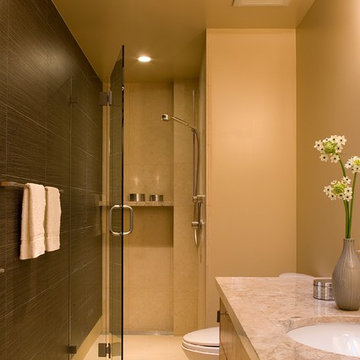
A dramatic striated black tile wall shoots through into the shower, unifying the room visually, as does the simple shower with a flush floor sloped to drain into a linear aluminum trough, while a new skylight washes the vanity counter in daylight.
Photo Credit: John Sutton Photography
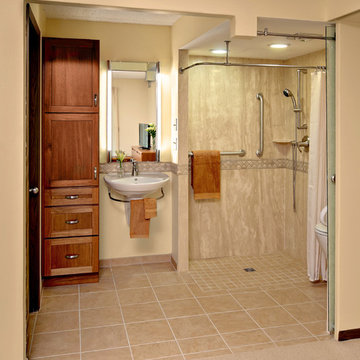
The entire new bathroom is open for easy wheelchair access but an obscured glass pocket door is installed next to the toilet for a measure of privacy when desired. Photography by Mark Ehlen, Ehlen Creative
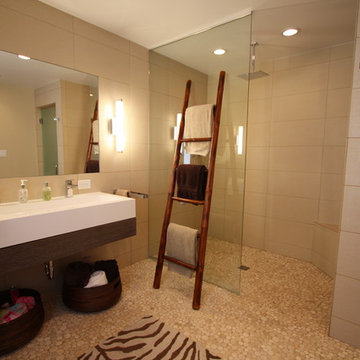
Master Bath
Пример оригинального дизайна: главная ванная комната среднего размера в восточном стиле с открытыми фасадами, темными деревянными фасадами, открытым душем, бежевой плиткой, керамогранитной плиткой, бежевыми стенами, полом из галечной плитки, подвесной раковиной, бежевым полом и открытым душем
Пример оригинального дизайна: главная ванная комната среднего размера в восточном стиле с открытыми фасадами, темными деревянными фасадами, открытым душем, бежевой плиткой, керамогранитной плиткой, бежевыми стенами, полом из галечной плитки, подвесной раковиной, бежевым полом и открытым душем
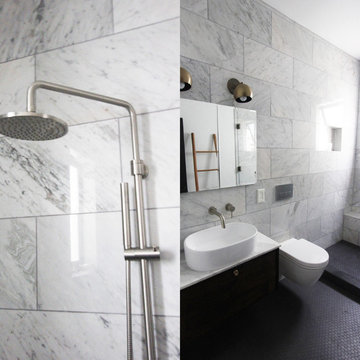
Идея дизайна: главная ванная комната среднего размера в скандинавском стиле с подвесной раковиной, темными деревянными фасадами, мраморной столешницей, открытым душем, инсталляцией, белой плиткой, белыми стенами и полом из керамической плитки

A transplant from Maryland to New York City, my client wanted a true New York loft-living experience, to honor the history of the Flatiron District but also to make him feel at "home" in his newly adopted city. We replaced all the floors with reclaimed wood, gutted the kitchen and master bathroom and decorated with a mix of vintage and current furnishings leaving a comfortable but open canvas for his growing art collection.
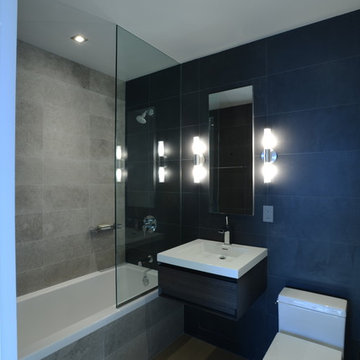
Jeff Kilmer
Свежая идея для дизайна: ванная комната среднего размера в современном стиле с подвесной раковиной, темными деревянными фасадами, столешницей из искусственного камня, ванной в нише, душем над ванной, унитазом-моноблоком, черной плиткой, каменной плиткой, серыми стенами и светлым паркетным полом - отличное фото интерьера
Свежая идея для дизайна: ванная комната среднего размера в современном стиле с подвесной раковиной, темными деревянными фасадами, столешницей из искусственного камня, ванной в нише, душем над ванной, унитазом-моноблоком, черной плиткой, каменной плиткой, серыми стенами и светлым паркетным полом - отличное фото интерьера
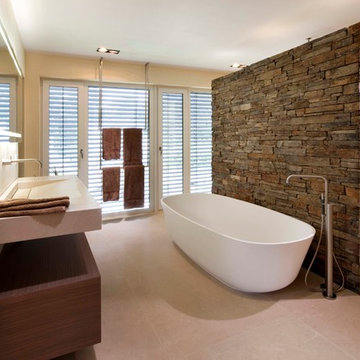
Свежая идея для дизайна: большая ванная комната в современном стиле с подвесной раковиной, плоскими фасадами, темными деревянными фасадами, отдельно стоящей ванной, открытым душем, бежевой плиткой, бежевыми стенами, полом из известняка, столешницей из искусственного камня, бежевым полом и открытым душем - отличное фото интерьера
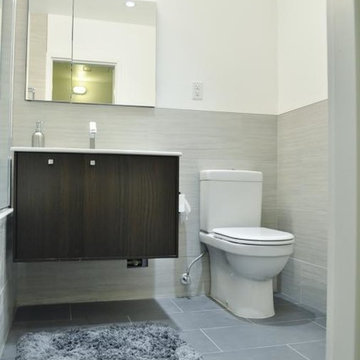
White, modern bathroom with dark wood cabinet, chrome faucet, and gray tile floor.
Источник вдохновения для домашнего уюта: маленькая ванная комната в стиле модернизм с подвесной раковиной, плоскими фасадами, темными деревянными фасадами, серой плиткой, белыми стенами, раздельным унитазом, керамогранитной плиткой, полом из керамогранита, душевой кабиной, столешницей из искусственного камня, ванной в нише и душем над ванной для на участке и в саду
Источник вдохновения для домашнего уюта: маленькая ванная комната в стиле модернизм с подвесной раковиной, плоскими фасадами, темными деревянными фасадами, серой плиткой, белыми стенами, раздельным унитазом, керамогранитной плиткой, полом из керамогранита, душевой кабиной, столешницей из искусственного камня, ванной в нише и душем над ванной для на участке и в саду
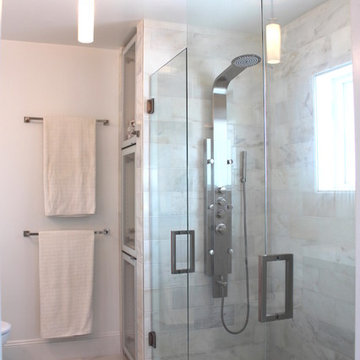
Michelle Drollette
На фото: главная ванная комната среднего размера в современном стиле с подвесной раковиной, плоскими фасадами, темными деревянными фасадами, двойным душем, унитазом-моноблоком, белой плиткой, каменной плиткой, белыми стенами и мраморным полом с
На фото: главная ванная комната среднего размера в современном стиле с подвесной раковиной, плоскими фасадами, темными деревянными фасадами, двойным душем, унитазом-моноблоком, белой плиткой, каменной плиткой, белыми стенами и мраморным полом с
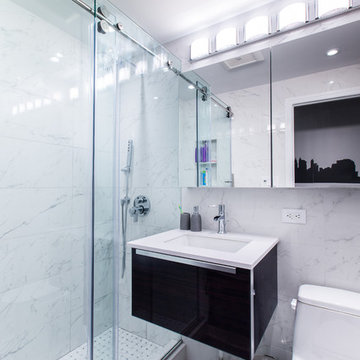
На фото: главная ванная комната среднего размера в стиле модернизм с темными деревянными фасадами, открытым душем, унитазом-моноблоком, белой плиткой, мраморной плиткой, белыми стенами, полом из керамической плитки, подвесной раковиной, столешницей из кварцита и белым полом с
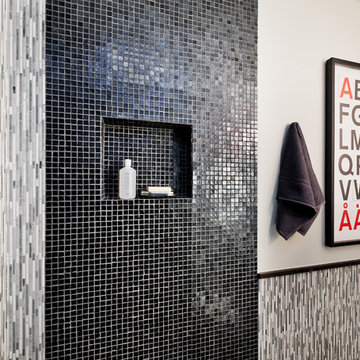
The client for this bath requested that Perianth create a sleek and chic hotel feel for his Upper West Side condo.
The concept for the bath as a whole was to create an escape; the concept for the shower itself was to create an enveloping mood that surrounded you from floor to ceiling. By bringing the lighter tiles into the corners, the black tiles in the shower were defined. Whimsical and reasonably priced artwork helps to make it light, fun and still sophisticated. All elements in the space were combined to achieve a luxurious, convenient and comfortable space.
Photo: Matt Vacca
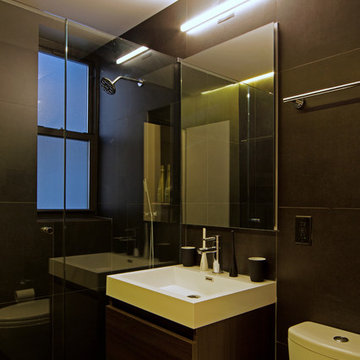
Идея дизайна: маленькая ванная комната в скандинавском стиле с плоскими фасадами, темными деревянными фасадами, душем в нише, унитазом-моноблоком, черной плиткой, керамогранитной плиткой, черными стенами, полом из керамогранита, душевой кабиной, подвесной раковиной, черным полом, душем с распашными дверями и белой столешницей для на участке и в саду
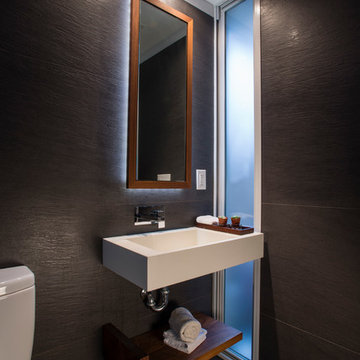
Источник вдохновения для домашнего уюта: маленькая ванная комната в современном стиле с темными деревянными фасадами, душем без бортиков, черной плиткой, керамогранитной плиткой, черными стенами, полом из керамогранита, душевой кабиной и подвесной раковиной для на участке и в саду
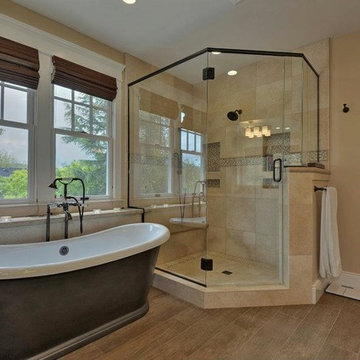
На фото: большая главная ванная комната в классическом стиле с фасадами с декоративным кантом, темными деревянными фасадами, отдельно стоящей ванной, угловым душем, бежевой плиткой, керамической плиткой, бежевыми стенами, полом из керамогранита, подвесной раковиной и столешницей из гранита с
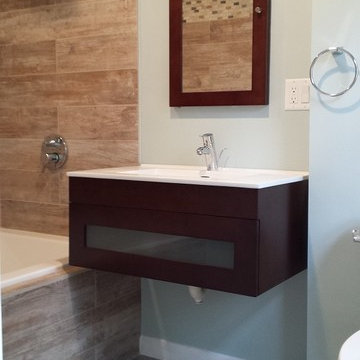
Space designed by Olga Sacasa, CKD
Construction done by BCGauntlett construction
Пример оригинального дизайна: главная ванная комната среднего размера в современном стиле с подвесной раковиной, плоскими фасадами, темными деревянными фасадами, накладной ванной, душем в нише, раздельным унитазом, керамогранитной плиткой, коричневой плиткой, синими стенами и полом из керамогранита
Пример оригинального дизайна: главная ванная комната среднего размера в современном стиле с подвесной раковиной, плоскими фасадами, темными деревянными фасадами, накладной ванной, душем в нише, раздельным унитазом, керамогранитной плиткой, коричневой плиткой, синими стенами и полом из керамогранита
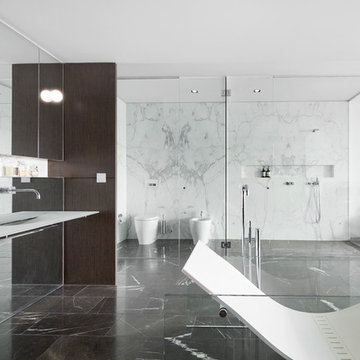
Peter Clarke
Стильный дизайн: большая главная ванная комната в современном стиле с стеклянными фасадами, темными деревянными фасадами, отдельно стоящей ванной, открытым душем, унитазом-моноблоком, черно-белой плиткой, мраморной плиткой, белыми стенами, мраморным полом, подвесной раковиной, стеклянной столешницей, черным полом и душем с распашными дверями - последний тренд
Стильный дизайн: большая главная ванная комната в современном стиле с стеклянными фасадами, темными деревянными фасадами, отдельно стоящей ванной, открытым душем, унитазом-моноблоком, черно-белой плиткой, мраморной плиткой, белыми стенами, мраморным полом, подвесной раковиной, стеклянной столешницей, черным полом и душем с распашными дверями - последний тренд
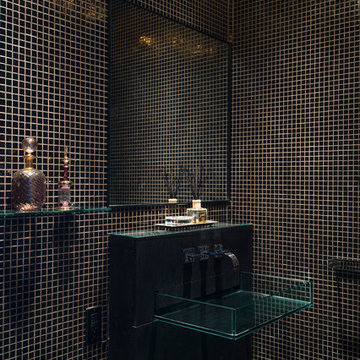
Located in one of the Ritz residential towers in Boston, the project was a complete renovation. The design and scope of work included the entire residence from marble flooring throughout, to movement of walls, new kitchen, bathrooms, all furnishings, lighting, closets, artwork and accessories. Smart home sound and wifi integration throughout including concealed electronic window treatments.
The challenge for the final project design was multifaceted. First and foremost to maintain a light, sheer appearance in the main open areas, while having a considerable amount of seating for living, dining and entertaining purposes. All the while giving an inviting peaceful feel,
and never interfering with the view which was of course the piece de resistance throughout.
Bringing a unique, individual feeling to each of the private rooms to surprise and stimulate the eye while navigating through the residence was also a priority and great pleasure to work on, while incorporating small details within each room to bind the flow from area to area which would not be necessarily obvious to the eye, but palpable in our minds in a very suttle manner. The combination of luxurious textures throughout brought a third dimension into the environments, and one of the many aspects that made the project so exceptionally unique, and a true pleasure to have created. Reach us www.themorsoncollection.com
Photography by Elevin Studio.
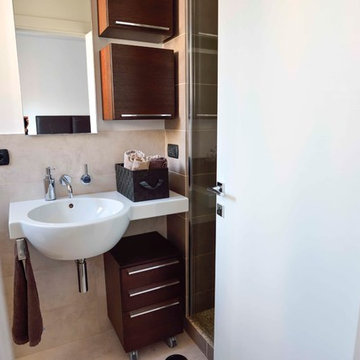
Источник вдохновения для домашнего уюта: маленькая ванная комната в современном стиле с темными деревянными фасадами, душем в нише, раздельным унитазом, бежевой плиткой, керамогранитной плиткой, полом из керамогранита, душевой кабиной, подвесной раковиной, белыми стенами, плоскими фасадами и бежевым полом для на участке и в саду
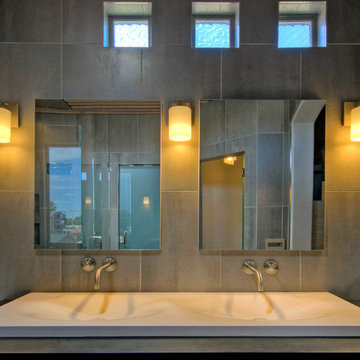
Personally designed. Construction carried out by Rios Construction, LLC in Phoenix, AZ.
На фото: главная ванная комната среднего размера в современном стиле с плоскими фасадами, темными деревянными фасадами, отдельно стоящей ванной, угловым душем, унитазом-моноблоком, серой плиткой, керамогранитной плиткой, серыми стенами, полом из керамогранита, подвесной раковиной и столешницей из искусственного камня
На фото: главная ванная комната среднего размера в современном стиле с плоскими фасадами, темными деревянными фасадами, отдельно стоящей ванной, угловым душем, унитазом-моноблоком, серой плиткой, керамогранитной плиткой, серыми стенами, полом из керамогранита, подвесной раковиной и столешницей из искусственного камня
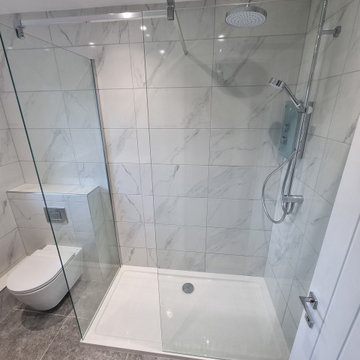
Complete overhaul of this bathroom in Blackwell. All surfaces stripped back, strengthened, sealed, along with all new waste and feed pipework, low-level sleek tray, porcelain effect marble walls with contrasting porcelain floor, wall-hung vanity, sensor switch lit mirror, wall hung w/c, crisp led lighting and full decor to finish. Project-managed from concept to completion. Photo-realistic designs. Under two weeks for this project.
Ванная комната с темными деревянными фасадами и подвесной раковиной – фото дизайна интерьера
6