Ванная комната с темными деревянными фасадами и подвесной раковиной – фото дизайна интерьера
Сортировать:
Бюджет
Сортировать:Популярное за сегодня
61 - 80 из 1 163 фото
1 из 3

Bright and airy ensuite attic bathroom with bespoke joinery. Porcelain wall tiles and encaustic tiles on the floor.
Источник вдохновения для домашнего уюта: маленькая главная ванная комната в стиле неоклассика (современная классика) с плоскими фасадами, темными деревянными фасадами, душем без бортиков, инсталляцией, бежевой плиткой, керамогранитной плиткой, бежевыми стенами, полом из цементной плитки, подвесной раковиной, столешницей из искусственного кварца, синим полом, душем с распашными дверями, белой столешницей, нишей, тумбой под одну раковину и подвесной тумбой для на участке и в саду
Источник вдохновения для домашнего уюта: маленькая главная ванная комната в стиле неоклассика (современная классика) с плоскими фасадами, темными деревянными фасадами, душем без бортиков, инсталляцией, бежевой плиткой, керамогранитной плиткой, бежевыми стенами, полом из цементной плитки, подвесной раковиной, столешницей из искусственного кварца, синим полом, душем с распашными дверями, белой столешницей, нишей, тумбой под одну раковину и подвесной тумбой для на участке и в саду
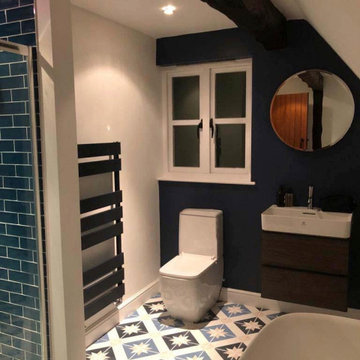
This bathroom was upside down in design. The basin and toilet was where the bath is now.
Стильный дизайн: детская ванная комната среднего размера в современном стиле с плоскими фасадами, темными деревянными фасадами, отдельно стоящей ванной, душем без бортиков, унитазом-моноблоком, синей плиткой, керамической плиткой, синими стенами, полом из керамогранита, подвесной раковиной, столешницей из искусственного камня, душем с раздвижными дверями, нишей, тумбой под одну раковину, подвесной тумбой и сводчатым потолком - последний тренд
Стильный дизайн: детская ванная комната среднего размера в современном стиле с плоскими фасадами, темными деревянными фасадами, отдельно стоящей ванной, душем без бортиков, унитазом-моноблоком, синей плиткой, керамической плиткой, синими стенами, полом из керамогранита, подвесной раковиной, столешницей из искусственного камня, душем с раздвижными дверями, нишей, тумбой под одну раковину, подвесной тумбой и сводчатым потолком - последний тренд
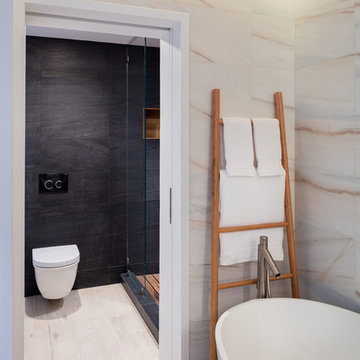
A hint of the wood-clad shower is seen here. Above the tub is a light cove that surrounds and 'floats' the ceiling.
Пример оригинального дизайна: большая главная ванная комната в современном стиле с плоскими фасадами, темными деревянными фасадами, отдельно стоящей ванной, душем в нише, инсталляцией, белой плиткой, мраморной плиткой, черными стенами, паркетным полом среднего тона, подвесной раковиной, столешницей из искусственного кварца, бежевым полом, душем с распашными дверями и белой столешницей
Пример оригинального дизайна: большая главная ванная комната в современном стиле с плоскими фасадами, темными деревянными фасадами, отдельно стоящей ванной, душем в нише, инсталляцией, белой плиткой, мраморной плиткой, черными стенами, паркетным полом среднего тона, подвесной раковиной, столешницей из искусственного кварца, бежевым полом, душем с распашными дверями и белой столешницей
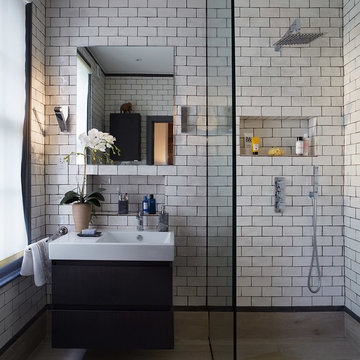
Richard Gooding
Свежая идея для дизайна: маленькая главная ванная комната в современном стиле с подвесной раковиной, плоскими фасадами, темными деревянными фасадами, открытым душем, унитазом-моноблоком, белой плиткой, белыми стенами и полом из керамогранита для на участке и в саду - отличное фото интерьера
Свежая идея для дизайна: маленькая главная ванная комната в современном стиле с подвесной раковиной, плоскими фасадами, темными деревянными фасадами, открытым душем, унитазом-моноблоком, белой плиткой, белыми стенами и полом из керамогранита для на участке и в саду - отличное фото интерьера
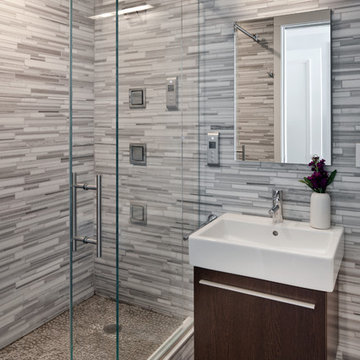
Caryn Bortniker
Стильный дизайн: главная ванная комната: освещение в современном стиле с подвесной раковиной, плоскими фасадами, темными деревянными фасадами, душем в нише, серой плиткой, удлиненной плиткой, разноцветными стенами и полом из керамической плитки - последний тренд
Стильный дизайн: главная ванная комната: освещение в современном стиле с подвесной раковиной, плоскими фасадами, темными деревянными фасадами, душем в нише, серой плиткой, удлиненной плиткой, разноцветными стенами и полом из керамической плитки - последний тренд
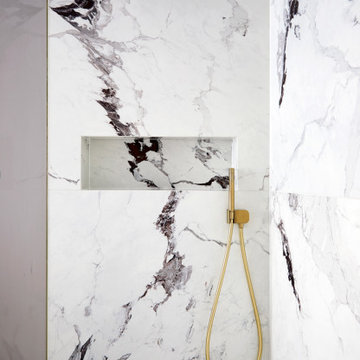
The image displays a luxurious shower space, characterized by its high-end materials and sophisticated design. The walls and ceiling of the shower are clad in large slabs of marble with dramatic veining, creating a striking visual effect. The marble's natural patterns are a work of art in themselves, showcasing shades of white, grey, and deep burgundy.
A recessed niche in the marble wall provides a practical storage solution for shower essentials, maintaining the sleek and uncluttered appearance of the space. The shower fixtures, including a handheld showerhead and controls, are finished in brushed gold, adding a touch of opulence to the space and complementing the warm tones within the marble.
Above, a large, flush-mounted shower head matches the gold fixtures, promising a luxurious and indulgent shower experience. The choice of gold fixtures against the dramatic marble backdrop reflects a trend towards mixing natural materials with metallic accents in contemporary bathroom design.
This shower design epitomizes modern luxury, focusing on the beauty of natural materials and the elegance of minimalist design to create a serene and opulent environment.
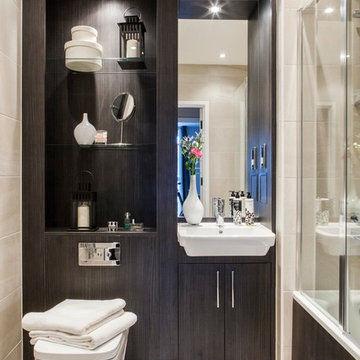
Источник вдохновения для домашнего уюта: ванная комната в современном стиле с подвесной раковиной, темными деревянными фасадами, угловым душем, инсталляцией и плоскими фасадами
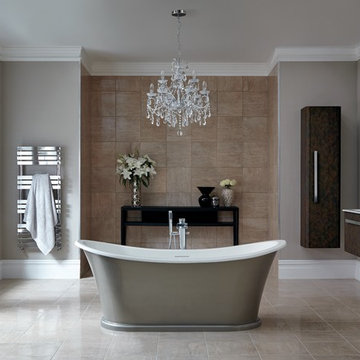
Create a beautiful, decadent sanctuary with traditional period features such as a luxurious freestanding bath, opulent chandelier and stunning impact furniture to create a truly lavish bathroom. Trust the experts to help you create your ideal space, from inspiration to installation, bathstore will assist you at every step.
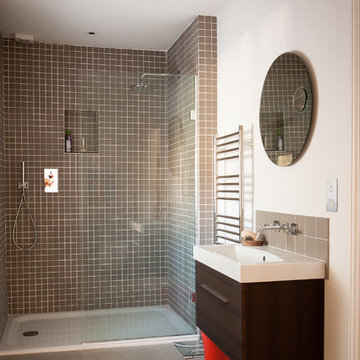
This shower room has a clean, modern feel.
CLPM project manager tip - when choosing a head for your shower its worth considering an aerated head head. This will save you a great deal of money over its lifetime as you will use less water and your hot water bills will be lower too.
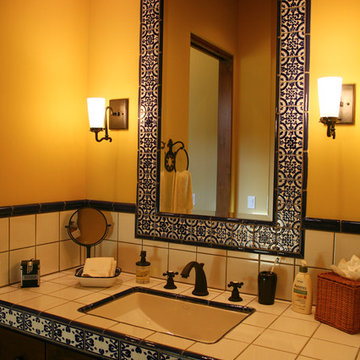
Indoor and Outdoor Mexican Talavera Tile
На фото: ванная комната среднего размера в средиземноморском стиле с белой плиткой, керамической плиткой, оранжевыми стенами, душевой кабиной, подвесной раковиной, столешницей из плитки, белой столешницей, фасадами с выступающей филенкой и темными деревянными фасадами с
На фото: ванная комната среднего размера в средиземноморском стиле с белой плиткой, керамической плиткой, оранжевыми стенами, душевой кабиной, подвесной раковиной, столешницей из плитки, белой столешницей, фасадами с выступающей филенкой и темными деревянными фасадами с
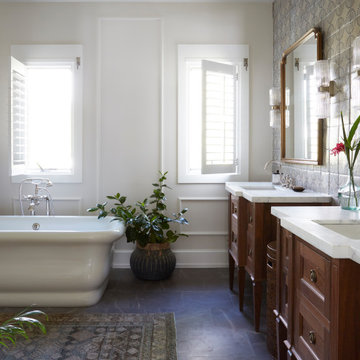
Coconut Grove is Southwest of Miami beach near coral gables and south of downtown. It’s a very lush and charming neighborhood. It’s one of the oldest neighborhoods and is protected historically. It hugs the shoreline of Biscayne Bay. The 10,000sft project was originally built
17 years ago and was purchased as a vacation home. Prior to the renovation the owners could not get past all the brown. He sails and they have a big extended family with 6 kids in between them. The clients wanted a comfortable and causal vibe where nothing is too precious. They wanted to be able to sit on anything in a bathing suit. KitchenLab interiors used lots of linen and indoor/outdoor fabrics to ensure durability. Much of the house is outside with a covered logia.
The design doctor ordered the 1st prescription for the house- retooling but not gutting. The clients wanted to be living and functioning in the home by November 1st with permits the construction began in August. The KitchenLab Interiors (KLI) team began design in May so it was a tight timeline! KLI phased the project and did a partial renovation on all guest baths. They waited to do the master bath until May. The home includes 7 bathrooms + the master. All existing plumbing fixtures were Waterworks so KLI kept those along with some tile but brought in Tabarka tile. The designers wanted to bring in vintage hacienda Spanish with a small European influence- the opposite of Miami modern. One of the ways they were able to accomplish this was with terracotta flooring that has patina. KLI set out to create a boutique hotel where each bath is similar but different. Every detail was designed with the guest in mind- they even designed a place for suitcases.
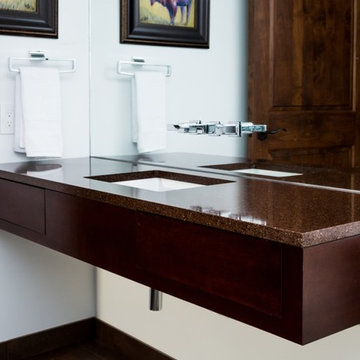
Идея дизайна: ванная комната среднего размера в стиле модернизм с плоскими фасадами, темными деревянными фасадами, белыми стенами, подвесной раковиной и столешницей из гранита
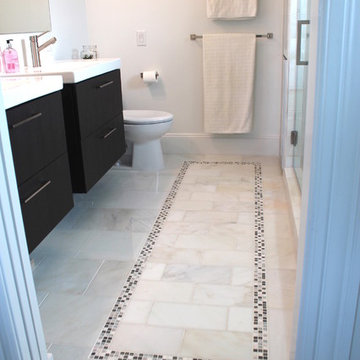
Michelle Drollette
На фото: главная ванная комната среднего размера в современном стиле с подвесной раковиной, плоскими фасадами, темными деревянными фасадами, двойным душем, унитазом-моноблоком, каменной плиткой, белыми стенами, мраморным полом и белой плиткой
На фото: главная ванная комната среднего размера в современном стиле с подвесной раковиной, плоскими фасадами, темными деревянными фасадами, двойным душем, унитазом-моноблоком, каменной плиткой, белыми стенами, мраморным полом и белой плиткой
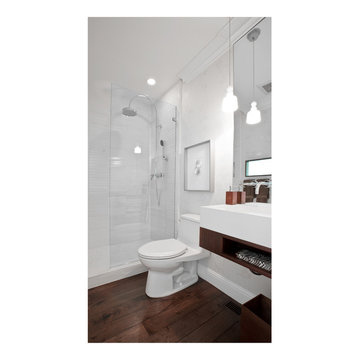
Lisa Duncan
Пример оригинального дизайна: большая ванная комната в классическом стиле с подвесной раковиной, открытыми фасадами, темными деревянными фасадами, открытым душем, унитазом-моноблоком, белой плиткой, белыми стенами, темным паркетным полом и душевой кабиной
Пример оригинального дизайна: большая ванная комната в классическом стиле с подвесной раковиной, открытыми фасадами, темными деревянными фасадами, открытым душем, унитазом-моноблоком, белой плиткой, белыми стенами, темным паркетным полом и душевой кабиной
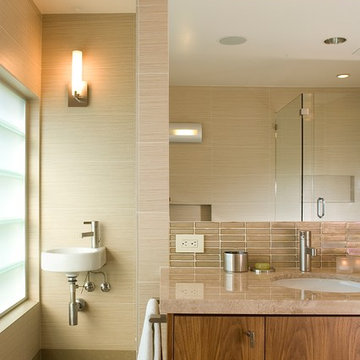
Opposite the bathtub is a water closet behind a wall of walnut vanities, stone counters, glass tile backsplash and flush mirrors - a custom recirculating hot water system ensures that hot water is everywhere when needed.
Photo Credit: John Sutton Photography
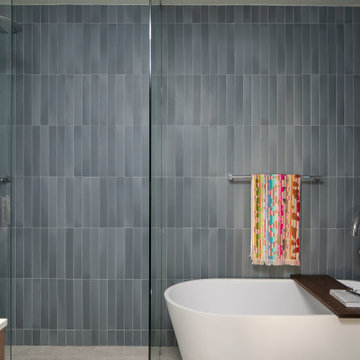
Main Bathroom
На фото: главная ванная комната среднего размера в стиле ретро с плоскими фасадами, темными деревянными фасадами, отдельно стоящей ванной, душем без бортиков, унитазом-моноблоком, синей плиткой, керамической плиткой, синими стенами, полом из керамической плитки, подвесной раковиной, столешницей из искусственного кварца, серым полом, открытым душем, белой столешницей, тумбой под одну раковину и подвесной тумбой с
На фото: главная ванная комната среднего размера в стиле ретро с плоскими фасадами, темными деревянными фасадами, отдельно стоящей ванной, душем без бортиков, унитазом-моноблоком, синей плиткой, керамической плиткой, синими стенами, полом из керамической плитки, подвесной раковиной, столешницей из искусственного кварца, серым полом, открытым душем, белой столешницей, тумбой под одну раковину и подвесной тумбой с
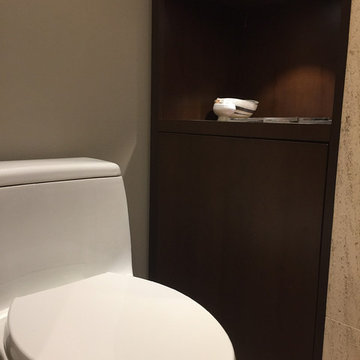
Guest Bath - Accent shelf next to toilet with concealed touch latch door below. We wanted to make the room special and inviting with a bit of a surprise.
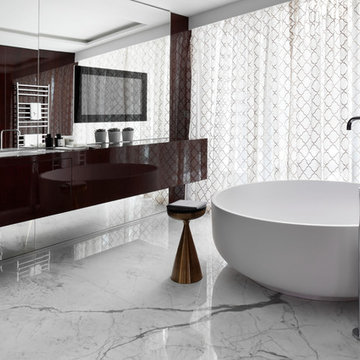
Situated overlooking Regent’s Park at one of London's most iconic addresses, the stunning Grade I listed arc of elegant, John Nash townhouses that form The Park Crescent are the backdrop for our design, commissioned by Amazon Property.
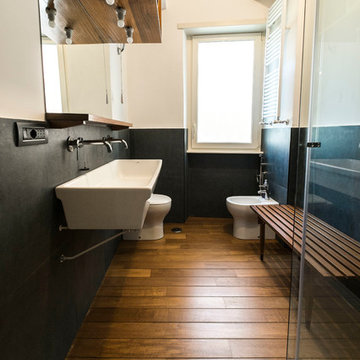
Il bagno è caratterizzato da pochi elementi, semplici e funzionali. Il lavello è lungo 120 cm con due rebinetti. la doccia è anch'essa lunga 140 cm per dare il massimo della comodità e viste le dimensione può contenere anche uno stendino che in una casa senza balconi può essere molto comodo. La panchina è stata disegnata appositamente per adattarsi alle dimensioni del bagno ed offrire un punto di appoggio e relax, cosa abbastanza rara in case di questa dimensione.
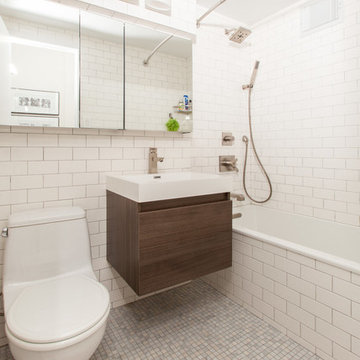
Marcin JM @ Diamond Shot Studio
Идея дизайна: главная ванная комната среднего размера в стиле ретро с плоскими фасадами, темными деревянными фасадами, унитазом-моноблоком, белой плиткой, керамической плиткой, белыми стенами, полом из керамической плитки и подвесной раковиной
Идея дизайна: главная ванная комната среднего размера в стиле ретро с плоскими фасадами, темными деревянными фасадами, унитазом-моноблоком, белой плиткой, керамической плиткой, белыми стенами, полом из керамической плитки и подвесной раковиной
Ванная комната с темными деревянными фасадами и подвесной раковиной – фото дизайна интерьера
4