Ванная комната с темными деревянными фасадами и консольной раковиной – фото дизайна интерьера
Сортировать:
Бюджет
Сортировать:Популярное за сегодня
261 - 280 из 1 303 фото
1 из 3
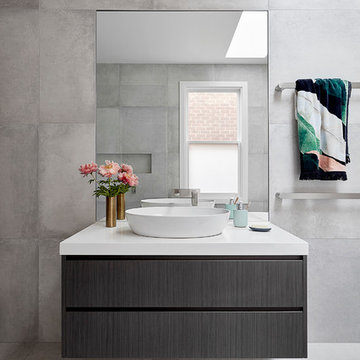
Photographer Jack Lovel-Stylist Beckie Littler
Стильный дизайн: главная ванная комната среднего размера в современном стиле с плоскими фасадами, темными деревянными фасадами, отдельно стоящей ванной, душем в нише, серой плиткой, цементной плиткой, серыми стенами, полом из цементной плитки, консольной раковиной, столешницей из искусственного кварца, серым полом и открытым душем - последний тренд
Стильный дизайн: главная ванная комната среднего размера в современном стиле с плоскими фасадами, темными деревянными фасадами, отдельно стоящей ванной, душем в нише, серой плиткой, цементной плиткой, серыми стенами, полом из цементной плитки, консольной раковиной, столешницей из искусственного кварца, серым полом и открытым душем - последний тренд
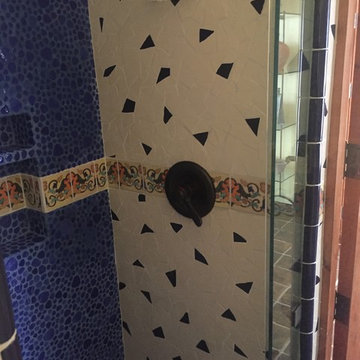
Norberto Miguel Godinez Patlan
Стильный дизайн: маленькая ванная комната с фасадами с декоративным кантом, темными деревянными фасадами, душем в нише, раздельным унитазом, белой плиткой, керамической плиткой, бежевыми стенами, полом из терракотовой плитки, консольной раковиной и столешницей из плитки для на участке и в саду - последний тренд
Стильный дизайн: маленькая ванная комната с фасадами с декоративным кантом, темными деревянными фасадами, душем в нише, раздельным унитазом, белой плиткой, керамической плиткой, бежевыми стенами, полом из терракотовой плитки, консольной раковиной и столешницей из плитки для на участке и в саду - последний тренд
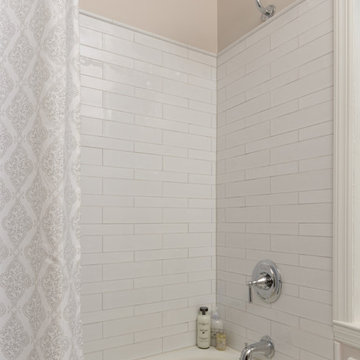
In this home renovation, we were hired to project manage and design a new kitchen, mudroom, first floor bathroom, and guest bathroom. We were also hired to stage the entire house for sale. The final result was a white kitchen and white subway tiled bathroom which created a clean and fresh modern feel even though the house was originally from the 1890s. Interior Design by Rachael Liberman and Photos by Arclight Images
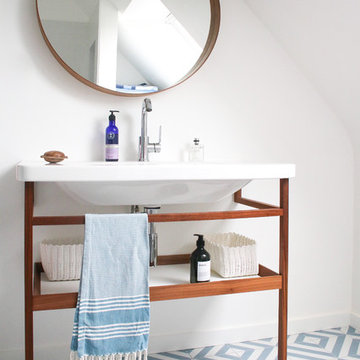
Идея дизайна: ванная комната среднего размера в морском стиле с белыми стенами, консольной раковиной, синим полом, открытыми фасадами, темными деревянными фасадами, полом из цементной плитки, душевой кабиной, открытым душем и открытым душем
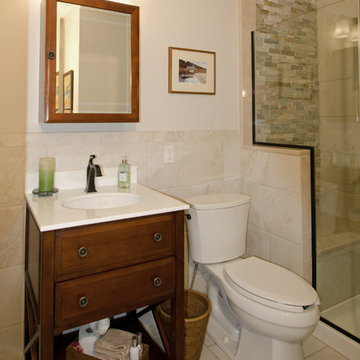
David Merrick
На фото: маленькая ванная комната в стиле неоклассика (современная классика) с консольной раковиной, фасадами с выступающей филенкой, темными деревянными фасадами, столешницей из искусственного кварца, душем в нише, раздельным унитазом, бежевой плиткой, керамической плиткой, бежевыми стенами, полом из керамической плитки и душевой кабиной для на участке и в саду с
На фото: маленькая ванная комната в стиле неоклассика (современная классика) с консольной раковиной, фасадами с выступающей филенкой, темными деревянными фасадами, столешницей из искусственного кварца, душем в нише, раздельным унитазом, бежевой плиткой, керамической плиткой, бежевыми стенами, полом из керамической плитки и душевой кабиной для на участке и в саду с
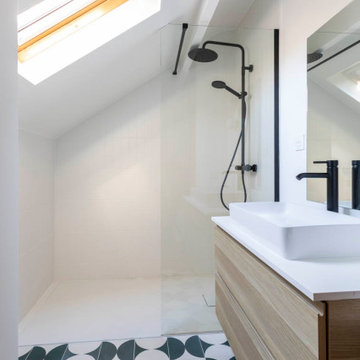
Une maison au charme ancien - Projet Chantilly
Pour ce projet nous avons remis au goût des propriétaires cette maison ancienne de 150 m2 tout en gardant le charme de l'ancien.
Au rez-de-chaussée la couleur Eucalyptus habille la grande Bibliothèque réalisée sur mesure ainsi que les boiseries de l'entrée et du séjour.
La nouvelle cuisine arbore un look bicolore et accueille un coin repas.
La pièce est baignée de lumière avec sa grande fenêtre et sa nouvelle porte en verre qui donne sur la terrasse.
À l'étage les salles de bains sous pente ont été optimisées pour être fonctionnelles et esthétiques.
Résultat : une maison chaleureuse et fonctionnelle où il fait bon vivre !
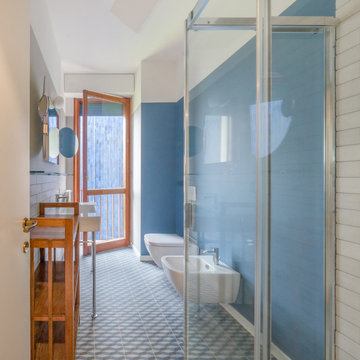
Liadesign
Свежая идея для дизайна: маленькая ванная комната в современном стиле с открытыми фасадами, темными деревянными фасадами, угловым душем, раздельным унитазом, серой плиткой, керамогранитной плиткой, синими стенами, полом из керамогранита, душевой кабиной, консольной раковиной, столешницей из дерева, разноцветным полом и душем с раздвижными дверями для на участке и в саду - отличное фото интерьера
Свежая идея для дизайна: маленькая ванная комната в современном стиле с открытыми фасадами, темными деревянными фасадами, угловым душем, раздельным унитазом, серой плиткой, керамогранитной плиткой, синими стенами, полом из керамогранита, душевой кабиной, консольной раковиной, столешницей из дерева, разноцветным полом и душем с раздвижными дверями для на участке и в саду - отличное фото интерьера
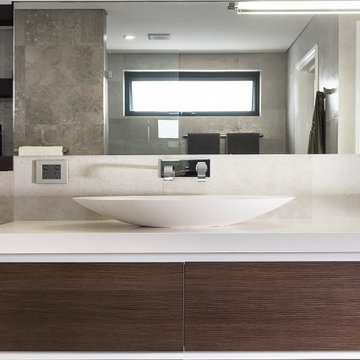
На фото: большая главная ванная комната в стиле модернизм с плоскими фасадами, темными деревянными фасадами, отдельно стоящей ванной, душем без бортиков, унитазом-моноблоком, коричневой плиткой, керамогранитной плиткой, коричневыми стенами, полом из керамогранита, консольной раковиной, столешницей из искусственного кварца, коричневым полом, открытым душем, белой столешницей, тумбой под две раковины и подвесной тумбой
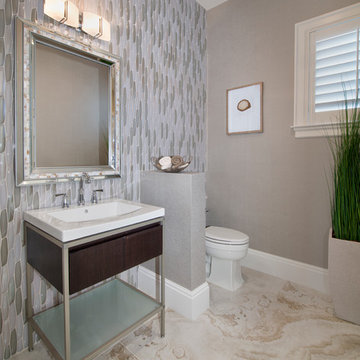
Giovanni's Photography
На фото: большая ванная комната в современном стиле с плоскими фасадами, темными деревянными фасадами, бежевыми стенами, консольной раковиной, разноцветным полом и душевой кабиной с
На фото: большая ванная комната в современном стиле с плоскими фасадами, темными деревянными фасадами, бежевыми стенами, консольной раковиной, разноцветным полом и душевой кабиной с
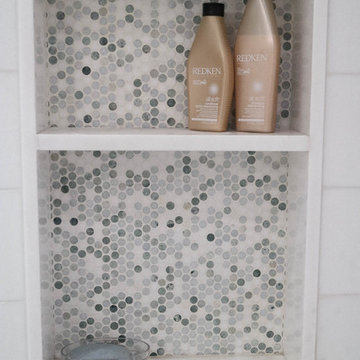
Complete gut renovation of kitchen & Master Bath. Project also included soffit with recessed lighting around Living Room, cosmetic upgrades to Guest Bath, lighting replacement and painting throughout.
Designer Guy Barbarulo.
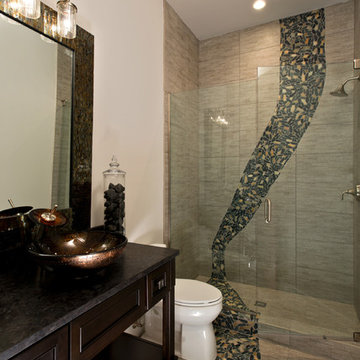
Randall Perry Photography
На фото: ванная комната среднего размера в стиле модернизм с консольной раковиной, темными деревянными фасадами, столешницей из талькохлорита, душем без бортиков, раздельным унитазом, белой плиткой и серыми стенами с
На фото: ванная комната среднего размера в стиле модернизм с консольной раковиной, темными деревянными фасадами, столешницей из талькохлорита, душем без бортиков, раздельным унитазом, белой плиткой и серыми стенами с
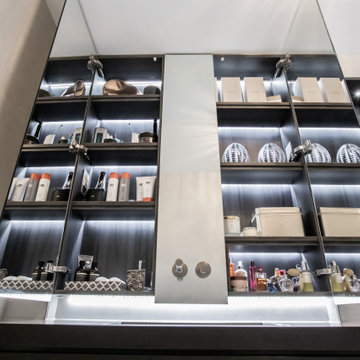
PROJECT BRIEF
Having installed a beautiful boutique family bathroom five years ago for our clients including a large walk-in shower with luxurious Bisazza mosaics, Kuche & Bagno were commissioned once again to transform their master en-suite into a soothing space with a spa feel.
There was a desperate need to update the en-suite bathroom with the original suite installed some eighteen years old in the coach house style property. The existing en-suite had a real wooden plank floor and half height timber cladding to the walls however the client didn’t use bath for some years as it wasn’t appealing to use especially after new boutique family bathroom was completed while the whole suite was difficult to clean with the amount of natural wood present, especially the floor.
It was imperative that the new space would be easy to clean and easy to access.
Storage was central to the design and the newly formed stud wall were used to house the wall hung WC frame, the box niches to soften the wall and provide storage as well as the bespoke super-sized mirror cabinets manufactured by Springburn Joinery.
The lighting scheme was essential and it was also important to get right colour temperature. The beautiful bathroom chandelier central light fitting gave a softness instead of the norm with stark spotlights while the special feature low level lighting brings a welcome night light along with lights under the basin for midnight trips to the bathroom.
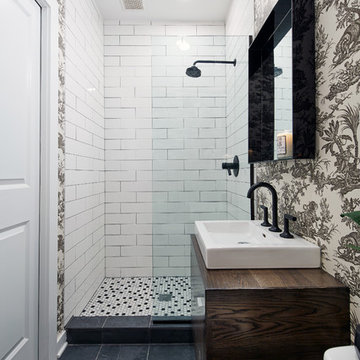
Aleks Eva (@aleksevaphoto)
На фото: ванная комната в современном стиле с темными деревянными фасадами, унитазом-моноблоком, черно-белой плиткой, плиткой мозаикой, разноцветными стенами, полом из сланца, консольной раковиной и столешницей из дерева с
На фото: ванная комната в современном стиле с темными деревянными фасадами, унитазом-моноблоком, черно-белой плиткой, плиткой мозаикой, разноцветными стенами, полом из сланца, консольной раковиной и столешницей из дерева с
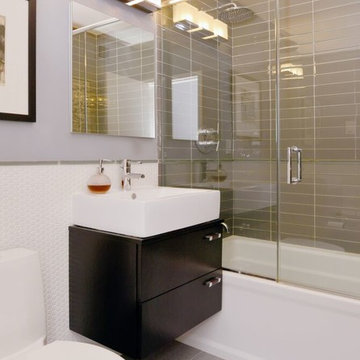
Источник вдохновения для домашнего уюта: маленькая ванная комната в современном стиле с консольной раковиной, плоскими фасадами, темными деревянными фасадами, ванной в нише, душем над ванной, унитазом-моноблоком, серой плиткой, стеклянной плиткой, серыми стенами и полом из керамогранита для на участке и в саду
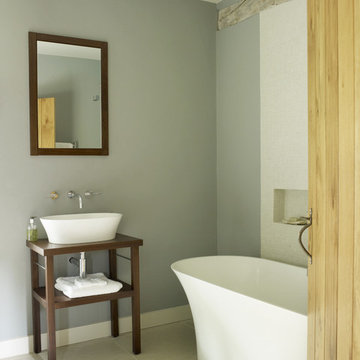
Images by Rachael Smith www.rachaelsmith.net
Свежая идея для дизайна: главная ванная комната среднего размера в стиле кантри с консольной раковиной, фасадами островного типа, темными деревянными фасадами, столешницей из дерева, отдельно стоящей ванной, открытым душем, инсталляцией, белой плиткой, серыми стенами и полом из керамогранита - отличное фото интерьера
Свежая идея для дизайна: главная ванная комната среднего размера в стиле кантри с консольной раковиной, фасадами островного типа, темными деревянными фасадами, столешницей из дерева, отдельно стоящей ванной, открытым душем, инсталляцией, белой плиткой, серыми стенами и полом из керамогранита - отличное фото интерьера
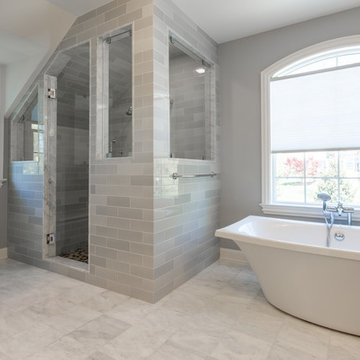
Complete renovation of a colonial home in Villanova. We installed custom millwork, moulding and coffered ceilings throughout the house. The stunning two-story foyer features custom millwork and moulding with raised panels, and mahogany stair rail and front door. The brand-new kitchen has a clean look with black granite counters and a European, crackled blue subway tile back splash. The large island has seating and storage. The master bathroom is a classic gray, with Carrera marble floors and a unique Carrera marble shower.
RUDLOFF Custom Builders has won Best of Houzz for Customer Service in 2014, 2015 2016 and 2017. We also were voted Best of Design in 2016, 2017 and 2018, which only 2% of professionals receive. Rudloff Custom Builders has been featured on Houzz in their Kitchen of the Week, What to Know About Using Reclaimed Wood in the Kitchen as well as included in their Bathroom WorkBook article. We are a full service, certified remodeling company that covers all of the Philadelphia suburban area. This business, like most others, developed from a friendship of young entrepreneurs who wanted to make a difference in their clients’ lives, one household at a time. This relationship between partners is much more than a friendship. Edward and Stephen Rudloff are brothers who have renovated and built custom homes together paying close attention to detail. They are carpenters by trade and understand concept and execution. RUDLOFF CUSTOM BUILDERS will provide services for you with the highest level of professionalism, quality, detail, punctuality and craftsmanship, every step of the way along our journey together.
Specializing in residential construction allows us to connect with our clients early in the design phase to ensure that every detail is captured as you imagined. One stop shopping is essentially what you will receive with RUDLOFF CUSTOM BUILDERS from design of your project to the construction of your dreams, executed by on-site project managers and skilled craftsmen. Our concept: envision our client’s ideas and make them a reality. Our mission: CREATING LIFETIME RELATIONSHIPS BUILT ON TRUST AND INTEGRITY.
Photo Credit: JMB Photoworks
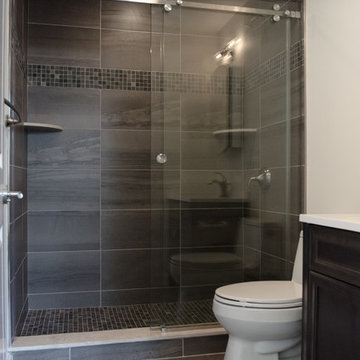
E-Design bathroom. Client wanted a darker look so we went with Tivoli Mocha tile in a beautiful espresso finish with a matching accent tile for visual interest. Hardware is standard brushed satin nickel.
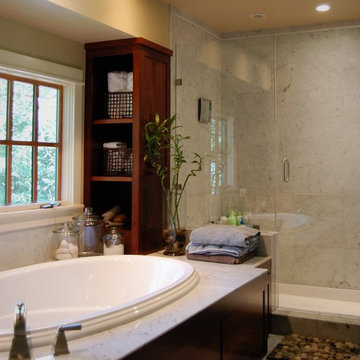
Master bathroom
На фото: маленькая главная ванная комната в стиле кантри с фасадами в стиле шейкер, темными деревянными фасадами, накладной ванной, душем в нише, раздельным унитазом, белой плиткой, каменной плиткой, бежевыми стенами, мраморным полом, консольной раковиной и мраморной столешницей для на участке и в саду с
На фото: маленькая главная ванная комната в стиле кантри с фасадами в стиле шейкер, темными деревянными фасадами, накладной ванной, душем в нише, раздельным унитазом, белой плиткой, каменной плиткой, бежевыми стенами, мраморным полом, консольной раковиной и мраморной столешницей для на участке и в саду с
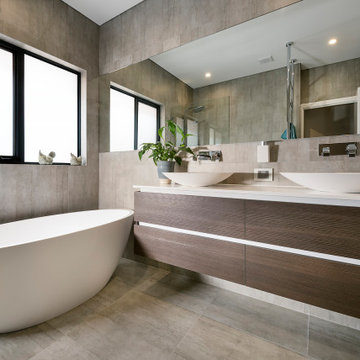
Пример оригинального дизайна: детская ванная комната среднего размера в стиле модернизм с плоскими фасадами, темными деревянными фасадами, отдельно стоящей ванной, душем без бортиков, унитазом-моноблоком, коричневой плиткой, керамогранитной плиткой, коричневыми стенами, полом из керамогранита, консольной раковиной, столешницей из искусственного кварца, коричневым полом, открытым душем, белой столешницей, тумбой под две раковины и подвесной тумбой
Conversion of a beautiful property originally a Country House hotel into a private home with contemporary extensions.
andrew marshall photography
Пример оригинального дизайна: большая главная ванная комната в современном стиле с консольной раковиной, плоскими фасадами, темными деревянными фасадами, столешницей из дерева, отдельно стоящей ванной, открытым душем, инсталляцией, бежевыми стенами и мраморным полом
Пример оригинального дизайна: большая главная ванная комната в современном стиле с консольной раковиной, плоскими фасадами, темными деревянными фасадами, столешницей из дерева, отдельно стоящей ванной, открытым душем, инсталляцией, бежевыми стенами и мраморным полом
Ванная комната с темными деревянными фасадами и консольной раковиной – фото дизайна интерьера
14