Ванная комната с темными деревянными фасадами и консольной раковиной – фото дизайна интерьера
Сортировать:
Бюджет
Сортировать:Популярное за сегодня
181 - 200 из 1 300 фото
1 из 3
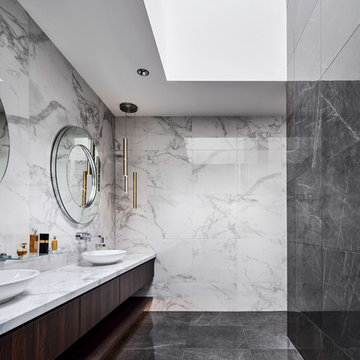
Peter Clarke
Идея дизайна: большая главная ванная комната в современном стиле с фасадами с утопленной филенкой, темными деревянными фасадами, отдельно стоящей ванной, открытым душем, инсталляцией, белой плиткой, мраморной плиткой, белыми стенами, полом из керамогранита, консольной раковиной, мраморной столешницей, серым полом, открытым душем и белой столешницей
Идея дизайна: большая главная ванная комната в современном стиле с фасадами с утопленной филенкой, темными деревянными фасадами, отдельно стоящей ванной, открытым душем, инсталляцией, белой плиткой, мраморной плиткой, белыми стенами, полом из керамогранита, консольной раковиной, мраморной столешницей, серым полом, открытым душем и белой столешницей
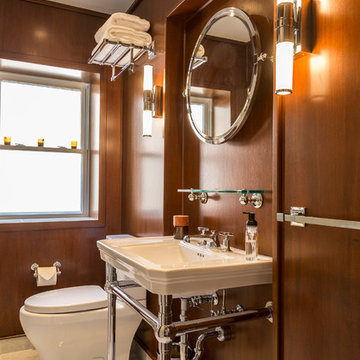
Design by Frank B. Pirrello, Photos by Larry Peplin
Свежая идея для дизайна: маленькая главная ванная комната в стиле модернизм с темными деревянными фасадами, ванной в нише, душем над ванной, раздельным унитазом, коричневыми стенами, мраморным полом, консольной раковиной, белым полом и душем с раздвижными дверями для на участке и в саду - отличное фото интерьера
Свежая идея для дизайна: маленькая главная ванная комната в стиле модернизм с темными деревянными фасадами, ванной в нише, душем над ванной, раздельным унитазом, коричневыми стенами, мраморным полом, консольной раковиной, белым полом и душем с раздвижными дверями для на участке и в саду - отличное фото интерьера
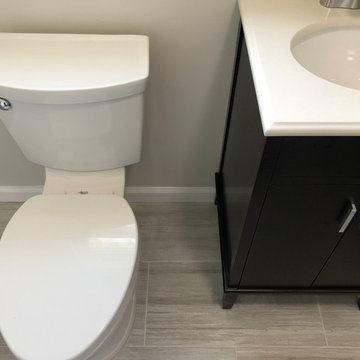
Very small room but the fixtures fit. See the wheels on the Farm- door?
На фото: маленькая главная ванная комната в стиле модернизм с фасадами в стиле шейкер, темными деревянными фасадами, открытым душем, раздельным унитазом, серой плиткой, керамогранитной плиткой, полом из керамогранита, консольной раковиной, мраморной столешницей, серым полом, душем с раздвижными дверями и белой столешницей для на участке и в саду с
На фото: маленькая главная ванная комната в стиле модернизм с фасадами в стиле шейкер, темными деревянными фасадами, открытым душем, раздельным унитазом, серой плиткой, керамогранитной плиткой, полом из керамогранита, консольной раковиной, мраморной столешницей, серым полом, душем с раздвижными дверями и белой столешницей для на участке и в саду с
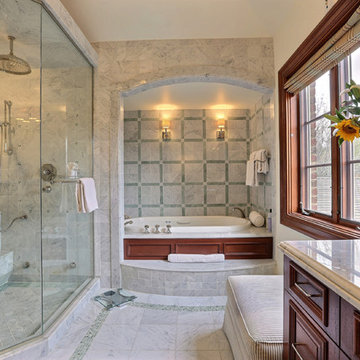
Tahvory Bunting
Свежая идея для дизайна: большая главная ванная комната в классическом стиле с консольной раковиной, фасадами с утопленной филенкой, темными деревянными фасадами, мраморной столешницей, ванной в нише, угловым душем, разноцветной плиткой, керамогранитной плиткой, белыми стенами и полом из мозаичной плитки - отличное фото интерьера
Свежая идея для дизайна: большая главная ванная комната в классическом стиле с консольной раковиной, фасадами с утопленной филенкой, темными деревянными фасадами, мраморной столешницей, ванной в нише, угловым душем, разноцветной плиткой, керамогранитной плиткой, белыми стенами и полом из мозаичной плитки - отличное фото интерьера
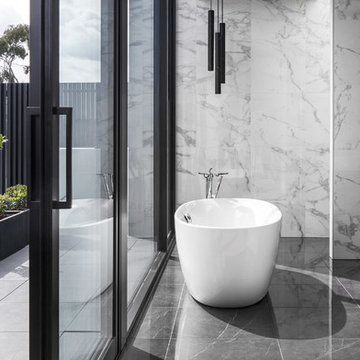
Peter Clarke
Источник вдохновения для домашнего уюта: большая главная ванная комната в современном стиле с фасадами с утопленной филенкой, темными деревянными фасадами, отдельно стоящей ванной, открытым душем, инсталляцией, белой плиткой, мраморной плиткой, белыми стенами, полом из керамогранита, консольной раковиной, мраморной столешницей, серым полом, открытым душем и белой столешницей
Источник вдохновения для домашнего уюта: большая главная ванная комната в современном стиле с фасадами с утопленной филенкой, темными деревянными фасадами, отдельно стоящей ванной, открытым душем, инсталляцией, белой плиткой, мраморной плиткой, белыми стенами, полом из керамогранита, консольной раковиной, мраморной столешницей, серым полом, открытым душем и белой столешницей
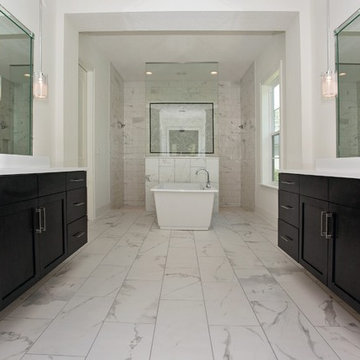
Fox Signature Homes, foxmhf@gmail.com, jeffrey Reed
Стильный дизайн: большая главная ванная комната в стиле неоклассика (современная классика) с консольной раковиной, фасадами с утопленной филенкой, темными деревянными фасадами, столешницей из искусственного кварца, отдельно стоящей ванной, двойным душем, серой плиткой, каменной плиткой, белыми стенами и мраморным полом - последний тренд
Стильный дизайн: большая главная ванная комната в стиле неоклассика (современная классика) с консольной раковиной, фасадами с утопленной филенкой, темными деревянными фасадами, столешницей из искусственного кварца, отдельно стоящей ванной, двойным душем, серой плиткой, каменной плиткой, белыми стенами и мраморным полом - последний тренд
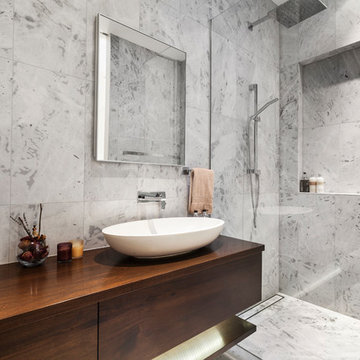
The skylight above the rain shower head provided natural day light into the bathroom, blinds were installed above for privacy.
Photo credit: RoyBoy & Karen Choi

A 1900 sq. ft. family home for five in the heart of the Flatiron District. The family had strong ties to Bali, going continuously yearly. The goal was to provide them with Bali's warmth in the structured and buzzing city that is New York. The space is completely personalized; many pieces are from their collection of Balinese furniture, some of which were repurposed to make pieces like chairs and tables. The rooms called for warm tones and woods that weaved throughout the space through contrasting colors and mixed materials. A space with a story, a magical jungle juxtaposed with the modernism of the city.
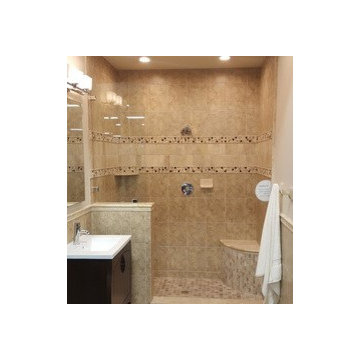
Стильный дизайн: главная ванная комната среднего размера в стиле неоклассика (современная классика) с фасадами островного типа, темными деревянными фасадами, открытым душем, унитазом-моноблоком, бежевой плиткой, керамической плиткой, серыми стенами, полом из бамбука, консольной раковиной, столешницей из плитки, бежевым полом и открытым душем - последний тренд
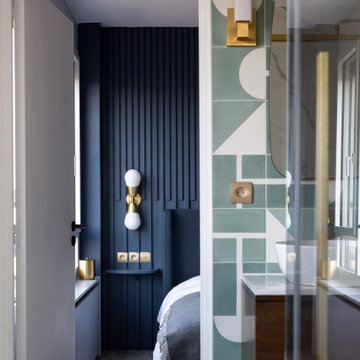
Création d’un grand appartement familial avec espace parental et son studio indépendant suite à la réunion de deux lots. Une rénovation importante est effectuée et l’ensemble des espaces est restructuré et optimisé avec de nombreux rangements sur mesure. Les espaces sont ouverts au maximum pour favoriser la vue vers l’extérieur.
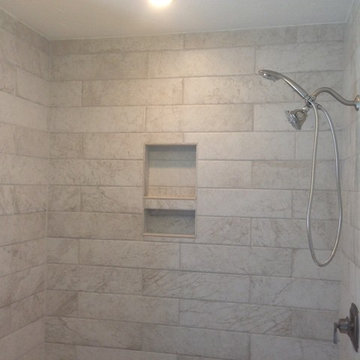
Идея дизайна: главная ванная комната среднего размера в современном стиле с фасадами в стиле шейкер, темными деревянными фасадами, душем в нише, унитазом-моноблоком, серой плиткой, керамогранитной плиткой, серыми стенами, полом из керамогранита, консольной раковиной и столешницей из искусственного кварца
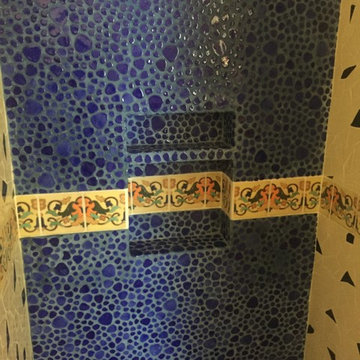
Norberto Miguel Godinez Patlan
На фото: маленькая ванная комната с фасадами с декоративным кантом, темными деревянными фасадами, душем в нише, раздельным унитазом, белой плиткой, керамической плиткой, бежевыми стенами, полом из терракотовой плитки, консольной раковиной и столешницей из плитки для на участке и в саду с
На фото: маленькая ванная комната с фасадами с декоративным кантом, темными деревянными фасадами, душем в нише, раздельным унитазом, белой плиткой, керамической плиткой, бежевыми стенами, полом из терракотовой плитки, консольной раковиной и столешницей из плитки для на участке и в саду с
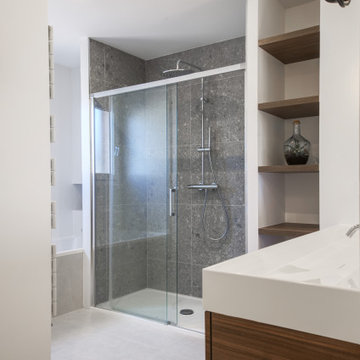
Rénovation de la salle de bain, de son dressing, des wc qui n'avaient jamais été remis au goût du jour depuis la construction.
La salle de bain a entièrement été démolie pour ré installer une baignoire 180x80, une douche de 160x80 et un meuble double vasque de 150cm.
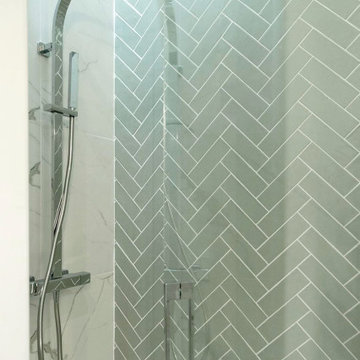
Pour ce projet, nos clients souhaitaient personnaliser leur appartement en y apportant de la couleur et le rendre plus fonctionnel. Nous avons donc conçu de nombreuses menuiseries sur mesure et joué avec les couleurs en fonction des espaces.
Dans la pièce de vie, le bleu des niches de la bibliothèque contraste avec les touches orangées de la décoration et fait écho au mur mitoyen.
Côté salle à manger, le module de rangement aux lignes géométriques apporte une touche graphique. L’entrée et la cuisine ont elles aussi droit à leurs menuiseries sur mesure, avec des espaces de rangement fonctionnels et leur banquette pour plus de convivialité. En ce qui concerne les salles de bain, chacun la sienne ! Une dans les tons chauds, l’autre aux tons plus sobres.
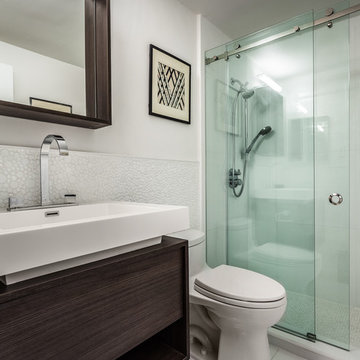
Идея дизайна: маленькая главная ванная комната в современном стиле с плоскими фасадами, темными деревянными фасадами, душем в нише, унитазом-моноблоком, белой плиткой, стеклянной плиткой, белыми стенами, полом из керамогранита и консольной раковиной для на участке и в саду
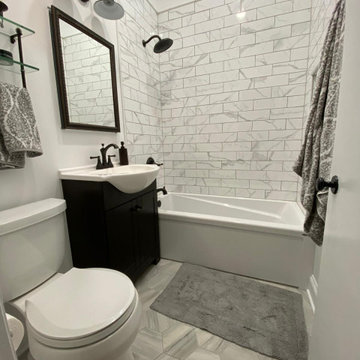
This complete-gut rehab respects the vintage of the condo, but with industrial appointments that lend just the barest nod to 'steam punk' modernism. Removing a heavy soffit visually opened the space and returned graceful proportions that had been destroyed by a prior renovation.
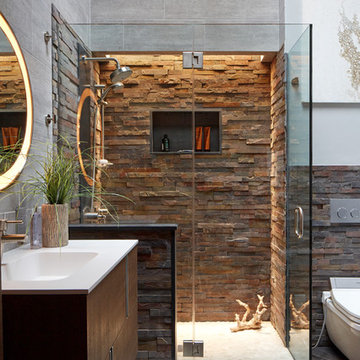
Phillip Ellis
На фото: большая главная ванная комната в современном стиле с плоскими фасадами, темными деревянными фасадами, инсталляцией, бежевой плиткой, серой плиткой, разноцветной плиткой, полом из керамической плитки, консольной раковиной и душем с распашными дверями с
На фото: большая главная ванная комната в современном стиле с плоскими фасадами, темными деревянными фасадами, инсталляцией, бежевой плиткой, серой плиткой, разноцветной плиткой, полом из керамической плитки, консольной раковиной и душем с распашными дверями с
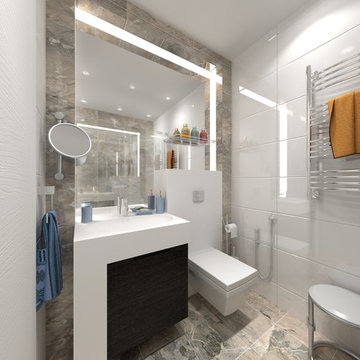
На фото: маленькая ванная комната в современном стиле с плоскими фасадами, темными деревянными фасадами, накладной ванной, душем над ванной, унитазом-моноблоком, белой плиткой, керамической плиткой, белыми стенами, полом из керамогранита, душевой кабиной, консольной раковиной, бежевым полом и шторкой для ванной для на участке и в саду
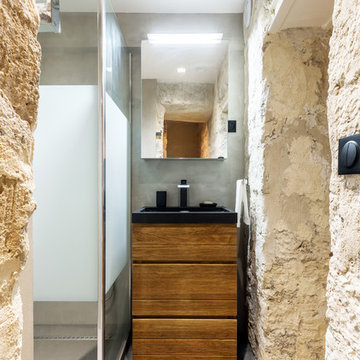
Une belle salle d'eau en souplex ! Nous avons gardé le plus possible les murs d'origine en pierre, voulant garder un esprit organique-asiatique-zen et industriel à la fois. Le meuble vasque a sciemment été choisi en fonction avec un bois exotique et une vasque en pierre de lave noire. La douche est entièrement parée de béton ciré naturel.
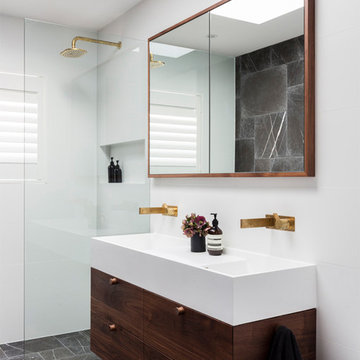
Based in the Eastern Suburbs of Sydney, the team from OTTONN Group purchased the Ayana House with intentions to create the ultimate ‘holiday at home’ feel, using neutral notes of stone, timber and brass.
The Designory envisioned a chef-style kitchen, celebrating cooking and entertaining. Supported by a beautiful array of appliances from Fisher and Paykel, a Super Granite island benchtop in a leathered finish, brass fittings and stunning American black walnut joinery.
Complementing their kitchen tones, our Scala Pull-out Mixer in Matte White sits modestly in the kitchen space.
The bathroom developed into a beautiful, illuminated space with the introduction of white tiling, a soft CDesign sink from Omvivo and our Living Brushed Brass, which will patina and age gracefully over time.
Completely transforming the exterior of the house and outdoor area, a pool and lavish outdoor entertainment setting were installed to give a holiday-feel without having to pack your suitcases - so dreamy.
Proud to be partners supporting this beautifully designed and built project.
Interior Design & Styling: The Designory | Builder: B2 Constructions
Development: OOTNN Group | Photographer: Tom Ferguson
Product Selected: Scala pull-out sink mixer in Matte White, Calibre wall basin mixer system and horizontal shower in Living Tumbled Brass.
Ванная комната с темными деревянными фасадами и консольной раковиной – фото дизайна интерьера
10