Ванная комната с темными деревянными фасадами и черным полом – фото дизайна интерьера
Сортировать:
Бюджет
Сортировать:Популярное за сегодня
101 - 120 из 1 466 фото
1 из 3
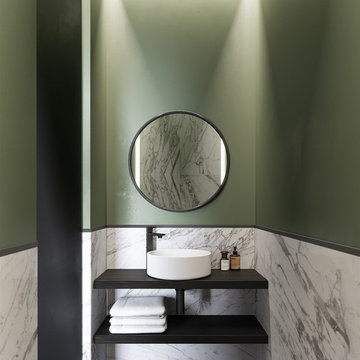
Описание проекта вы найдете на нашем сайте: https://lesh-84.ru/ru/news/ergonomichnaya-kvartira-v-sankt-peterburge
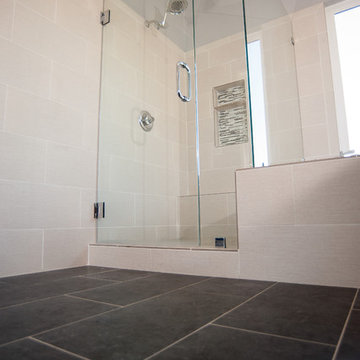
This gorgeous bathroom remodel has black tiled floors, dark wood vanity, tiled tub and shower, glass tiled liner and quartz counter tops.
Photos by John Gerson
www.choosechi.com
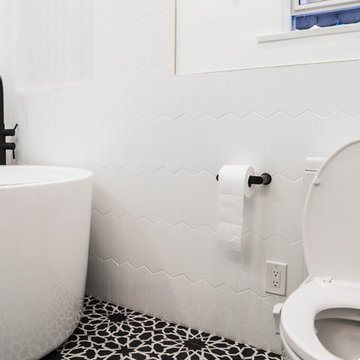
Los Angeles, CA - Complete Bathroom Remodel
Black and White Ceramic Tile Flooring / Japanese Soaking Tub / Black Bathroom Faucets / White Ceramic Wall Tiles / Niches
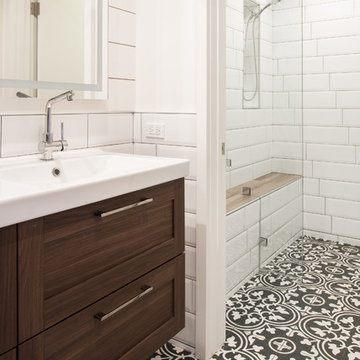
Свежая идея для дизайна: детская ванная комната среднего размера в стиле неоклассика (современная классика) с фасадами с утопленной филенкой, темными деревянными фасадами, душем без бортиков, белой плиткой, керамической плиткой, белыми стенами, полом из цементной плитки, раковиной с несколькими смесителями, столешницей из искусственного камня, черным полом, открытым душем и белой столешницей - отличное фото интерьера
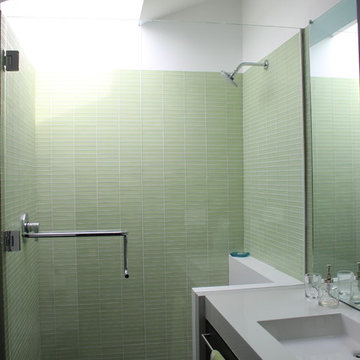
Bathroom off the great room of the accessory unit with green glass tile and black porcelain floors. The black wood vanity floats above the floor with an integrated washbasin (Wet Style).
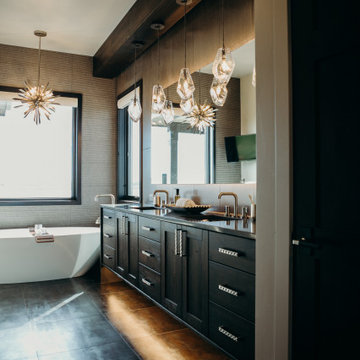
Пример оригинального дизайна: ванная комната в стиле рустика с фасадами в стиле шейкер, темными деревянными фасадами, отдельно стоящей ванной, серой плиткой, врезной раковиной, черным полом, черной столешницей, тумбой под две раковины и встроенной тумбой

На фото: ванная комната в классическом стиле с фасадами в стиле шейкер, темными деревянными фасадами, ванной в нише, душем над ванной, белой плиткой, плиткой кабанчик, зелеными стенами, полом из мозаичной плитки, врезной раковиной, черным полом, шторкой для ванной, бежевой столешницей, тумбой под две раковины и напольной тумбой
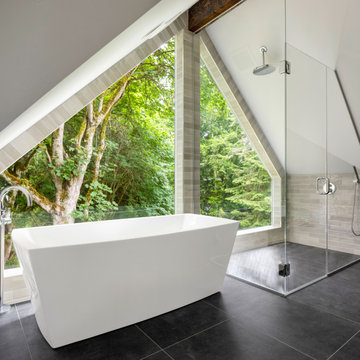
На фото: главная ванная комната среднего размера в современном стиле с фасадами с утопленной филенкой, темными деревянными фасадами, отдельно стоящей ванной, душем без бортиков, инсталляцией, бежевой плиткой, керамической плиткой, белыми стенами, полом из керамогранита, врезной раковиной, столешницей из искусственного кварца, черным полом, душем с распашными дверями, черной столешницей, тумбой под одну раковину, встроенной тумбой и сводчатым потолком с
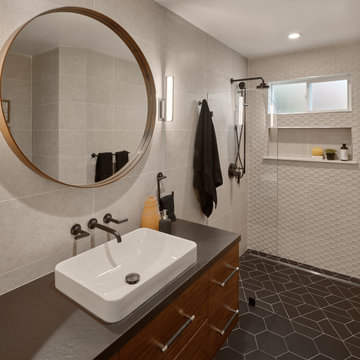
Full view of bathroom, including curbless shower and shower feature wall.
Стильный дизайн: ванная комната среднего размера в стиле модернизм с плоскими фасадами, темными деревянными фасадами, душем без бортиков, унитазом-моноблоком, бежевой плиткой, керамогранитной плиткой, бежевыми стенами, полом из керамогранита, душевой кабиной, настольной раковиной, столешницей из искусственного камня, черным полом, открытым душем, черной столешницей, нишей, тумбой под одну раковину и подвесной тумбой - последний тренд
Стильный дизайн: ванная комната среднего размера в стиле модернизм с плоскими фасадами, темными деревянными фасадами, душем без бортиков, унитазом-моноблоком, бежевой плиткой, керамогранитной плиткой, бежевыми стенами, полом из керамогранита, душевой кабиной, настольной раковиной, столешницей из искусственного камня, черным полом, открытым душем, черной столешницей, нишей, тумбой под одну раковину и подвесной тумбой - последний тренд
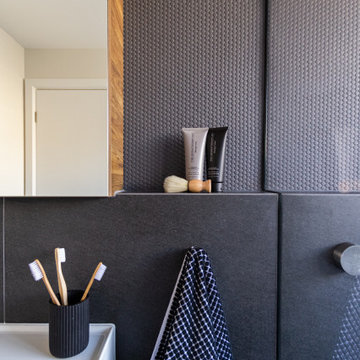
Main bathroom
На фото: детская ванная комната среднего размера в современном стиле с плоскими фасадами, темными деревянными фасадами, угловой ванной, душевой комнатой, белой плиткой, монолитной раковиной, черным полом, открытым душем, белой столешницей, тумбой под одну раковину и подвесной тумбой с
На фото: детская ванная комната среднего размера в современном стиле с плоскими фасадами, темными деревянными фасадами, угловой ванной, душевой комнатой, белой плиткой, монолитной раковиной, черным полом, открытым душем, белой столешницей, тумбой под одну раковину и подвесной тумбой с
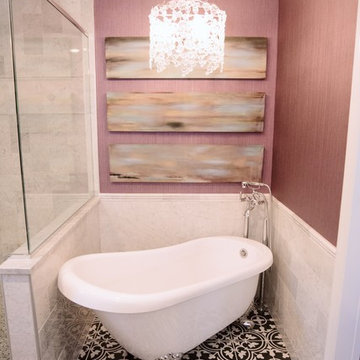
PB Teen bedroom, featuring Coco Crystal large pendant chandelier, Wayfair leaning mirrors, Restoration Hardware and Wisteria Peony wall art. Bathroom features Cambridge plumbing and claw foot slipper cooking bathtub, Ferguson plumbing fixtures, 4-panel frosted glass bard door, and magnolia weave white carrerrea marble floor and wall tile.

Master Bath Remodel featuring custom cabinetry in Walnut with brown finish in shaker door style, Caesarstone countertop, trough sink, frameless glass shower, | Photo: CAGE Design Build
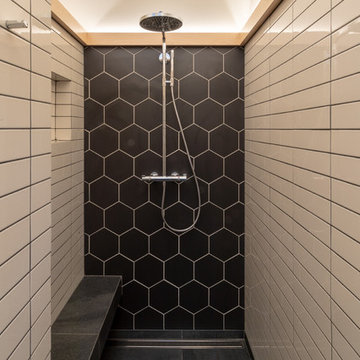
Sanjay Jani
Свежая идея для дизайна: главная ванная комната среднего размера в стиле модернизм с плоскими фасадами, темными деревянными фасадами, накладной ванной, душем в нише, унитазом-моноблоком, черно-белой плиткой, керамической плиткой, белыми стенами, полом из керамической плитки, настольной раковиной, столешницей из гранита, черным полом, открытым душем и черной столешницей - отличное фото интерьера
Свежая идея для дизайна: главная ванная комната среднего размера в стиле модернизм с плоскими фасадами, темными деревянными фасадами, накладной ванной, душем в нише, унитазом-моноблоком, черно-белой плиткой, керамической плиткой, белыми стенами, полом из керамической плитки, настольной раковиной, столешницей из гранита, черным полом, открытым душем и черной столешницей - отличное фото интерьера
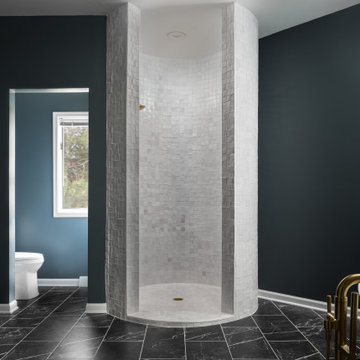
Стильный дизайн: главный совмещенный санузел среднего размера в стиле модернизм с плоскими фасадами, темными деревянными фасадами, отдельно стоящей ванной, открытым душем, раздельным унитазом, белой плиткой, керамогранитной плиткой, синими стенами, полом из керамогранита, настольной раковиной, столешницей из искусственного кварца, черным полом, открытым душем, белой столешницей, тумбой под две раковины и подвесной тумбой - последний тренд

An original 1930’s English Tudor with only 2 bedrooms and 1 bath spanning about 1730 sq.ft. was purchased by a family with 2 amazing young kids, we saw the potential of this property to become a wonderful nest for the family to grow.
The plan was to reach a 2550 sq. ft. home with 4 bedroom and 4 baths spanning over 2 stories.
With continuation of the exiting architectural style of the existing home.
A large 1000sq. ft. addition was constructed at the back portion of the house to include the expended master bedroom and a second-floor guest suite with a large observation balcony overlooking the mountains of Angeles Forest.
An L shape staircase leading to the upstairs creates a moment of modern art with an all white walls and ceilings of this vaulted space act as a picture frame for a tall window facing the northern mountains almost as a live landscape painting that changes throughout the different times of day.
Tall high sloped roof created an amazing, vaulted space in the guest suite with 4 uniquely designed windows extruding out with separate gable roof above.
The downstairs bedroom boasts 9’ ceilings, extremely tall windows to enjoy the greenery of the backyard, vertical wood paneling on the walls add a warmth that is not seen very often in today’s new build.
The master bathroom has a showcase 42sq. walk-in shower with its own private south facing window to illuminate the space with natural morning light. A larger format wood siding was using for the vanity backsplash wall and a private water closet for privacy.
In the interior reconfiguration and remodel portion of the project the area serving as a family room was transformed to an additional bedroom with a private bath, a laundry room and hallway.
The old bathroom was divided with a wall and a pocket door into a powder room the leads to a tub room.
The biggest change was the kitchen area, as befitting to the 1930’s the dining room, kitchen, utility room and laundry room were all compartmentalized and enclosed.
We eliminated all these partitions and walls to create a large open kitchen area that is completely open to the vaulted dining room. This way the natural light the washes the kitchen in the morning and the rays of sun that hit the dining room in the afternoon can be shared by the two areas.
The opening to the living room remained only at 8’ to keep a division of space.
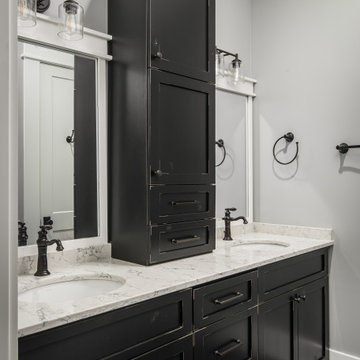
Photography: Garett + Carrie Buell of Studiobuell/ studiobuell.com
Источник вдохновения для домашнего уюта: ванная комната среднего размера в стиле кантри с фасадами в стиле шейкер, темными деревянными фасадами, душем в нише, серыми стенами, полом из керамогранита, врезной раковиной, столешницей из искусственного кварца, черным полом, душем с распашными дверями, белой столешницей, сиденьем для душа, тумбой под две раковины и встроенной тумбой
Источник вдохновения для домашнего уюта: ванная комната среднего размера в стиле кантри с фасадами в стиле шейкер, темными деревянными фасадами, душем в нише, серыми стенами, полом из керамогранита, врезной раковиной, столешницей из искусственного кварца, черным полом, душем с распашными дверями, белой столешницей, сиденьем для душа, тумбой под две раковины и встроенной тумбой
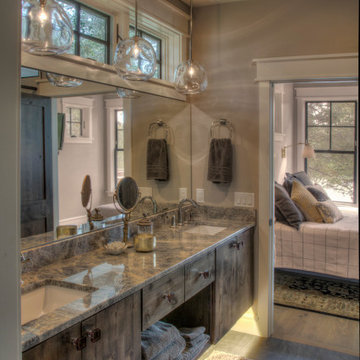
Стильный дизайн: большая ванная комната в стиле рустика с плоскими фасадами, темными деревянными фасадами, бежевыми стенами, полом из керамической плитки, врезной раковиной, столешницей из кварцита, черным полом, серой столешницей, тумбой под две раковины и подвесной тумбой - последний тренд
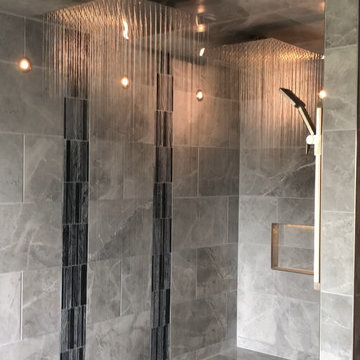
Идея дизайна: большая главная ванная комната в стиле рустика с плоскими фасадами, темными деревянными фасадами, отдельно стоящей ванной, двойным душем, унитазом-моноблоком, серой плиткой, керамической плиткой, серыми стенами, полом из керамогранита, настольной раковиной, столешницей из искусственного кварца, черным полом, душем с раздвижными дверями, черной столешницей, сиденьем для душа, тумбой под две раковины и подвесной тумбой
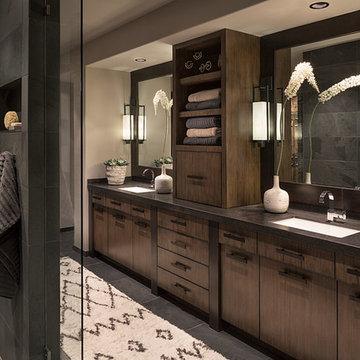
Пример оригинального дизайна: большая главная ванная комната в стиле модернизм с плоскими фасадами, темными деревянными фасадами, открытым душем, бежевыми стенами, полом из сланца, врезной раковиной, столешницей из бетона, черным полом и открытым душем

The master bathroom is located at the front of the house and is accessed from the dressing area via a sliding mirrored door with walnut reveals. The wall-mounted vanity unit is formed of a black granite counter and walnut cabinetry, with a matching medicine cabinet above.
Photography: Bruce Hemming
Ванная комната с темными деревянными фасадами и черным полом – фото дизайна интерьера
6