Ванная комната с темными деревянными фасадами и черным полом – фото дизайна интерьера
Сортировать:
Бюджет
Сортировать:Популярное за сегодня
61 - 80 из 1 466 фото
1 из 3
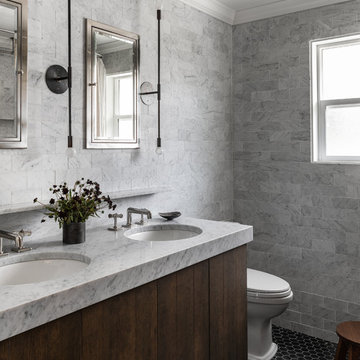
Haris Kenjar
Источник вдохновения для домашнего уюта: ванная комната в классическом стиле с плоскими фасадами, темными деревянными фасадами, врезной раковиной, черным полом и белой столешницей
Источник вдохновения для домашнего уюта: ванная комната в классическом стиле с плоскими фасадами, темными деревянными фасадами, врезной раковиной, черным полом и белой столешницей
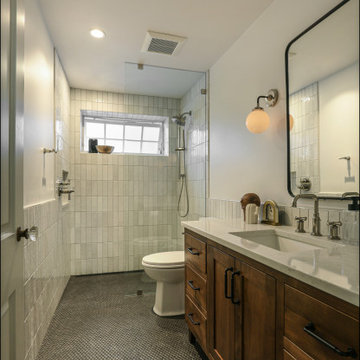
A soft and serene bathroom remodel in a custom craftsman home in NW Portland. The black penny tile floors and hardware accents throughout add contrast and interest to this bathroom.
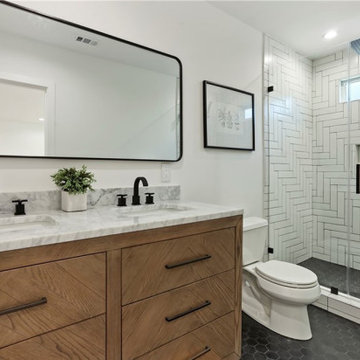
Fully renovated, single story home on an expansive 7900 square foot lot. The kitchen features quartz countertops with a tiled backsplash and stainless steel appliances. The flowing open floor plan allows the kitchen, dining room and living room to mesh together to create a wonderful entertaining space. All bedrooms are nicely sized with ample closet space. New wood flooring, fresh paint, recessed lighting, high end fixtures, remodeled bathrooms and AC.
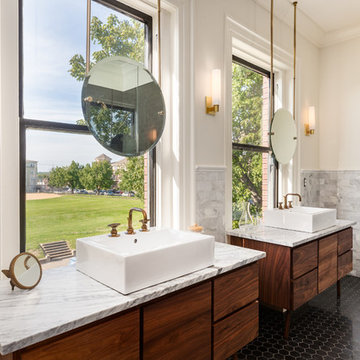
На фото: главная ванная комната в стиле неоклассика (современная классика) с темными деревянными фасадами, серой плиткой, белыми стенами, настольной раковиной, черным полом, серой столешницей и плоскими фасадами
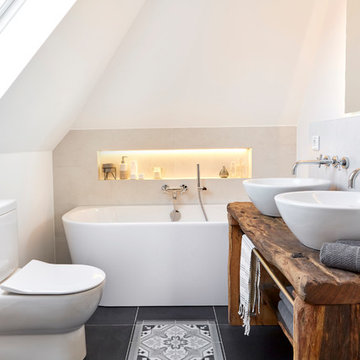
Die anthrazitfarbenen, hellen und akzentsetzenden Vintage Ornament-Fliesen komplettieren den Raum in seiner gewünscht-verspielten Mischung perfekt.
На фото: маленькая главная ванная комната в стиле кантри с унитазом-моноблоком, белой плиткой, белыми стенами, настольной раковиной, столешницей из дерева, черным полом, коричневой столешницей, открытыми фасадами, темными деревянными фасадами, отдельно стоящей ванной, полом из керамической плитки, душем над ванной и открытым душем для на участке и в саду с
На фото: маленькая главная ванная комната в стиле кантри с унитазом-моноблоком, белой плиткой, белыми стенами, настольной раковиной, столешницей из дерева, черным полом, коричневой столешницей, открытыми фасадами, темными деревянными фасадами, отдельно стоящей ванной, полом из керамической плитки, душем над ванной и открытым душем для на участке и в саду с
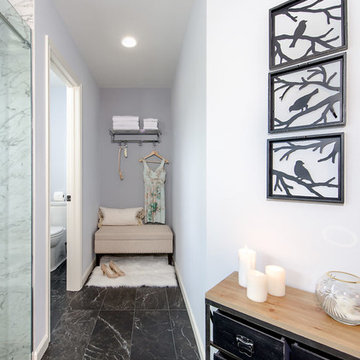
Пример оригинального дизайна: большая главная ванная комната в современном стиле с фасадами с утопленной филенкой, темными деревянными фасадами, ванной в нише, душевой комнатой, серыми стенами, мраморным полом, врезной раковиной, столешницей из искусственного кварца, черным полом, душем с раздвижными дверями и белой столешницей
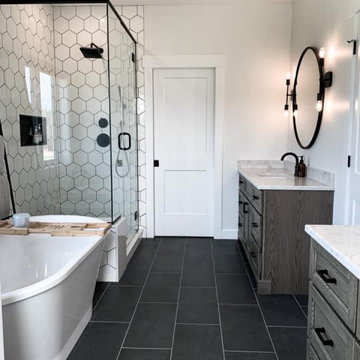
Свежая идея для дизайна: главная ванная комната с фасадами в стиле шейкер, темными деревянными фасадами, отдельно стоящей ванной, угловым душем, унитазом-моноблоком, белой плиткой, плиткой мозаикой, белыми стенами, полом из керамической плитки, врезной раковиной, столешницей из искусственного кварца, черным полом, душем с распашными дверями, белой столешницей, тумбой под две раковины и напольной тумбой - отличное фото интерьера

A run down traditional 1960's home in the heart of the san Fernando valley area is a common site for home buyers in the area. so, what can you do with it you ask? A LOT! is our answer. Most first-time home buyers are on a budget when they need to remodel and we know how to maximize it. The entire exterior of the house was redone with #stucco over layer, some nice bright color for the front door to pop out and a modern garage door is a good add. the back yard gained a huge 400sq. outdoor living space with Composite Decking from Cali Bamboo and a fantastic insulated patio made from aluminum. The pool was redone with dark color pebble-tech for better temperature capture and the 0 maintenance of the material.
Inside we used water resistance wide planks European oak look-a-like laminated flooring. the floor is continues throughout the entire home (except the bathrooms of course ? ).
A gray/white and a touch of earth tones for the wall colors to bring some brightness to the house.
The center focal point of the house is the transitional farmhouse kitchen with real reclaimed wood floating shelves and custom-made island vegetables/fruits baskets on a full extension hardware.
take a look at the clean and unique countertop cloudburst-concrete by caesarstone it has a "raw" finish texture.
The master bathroom is made entirely from natural slate stone in different sizes, wall mounted modern vanity and a fantastic shower system by Signature Hardware.
Guest bathroom was lightly remodeled as well with a new 66"x36" Mariposa tub by Kohler with a single piece quartz slab installed above it.
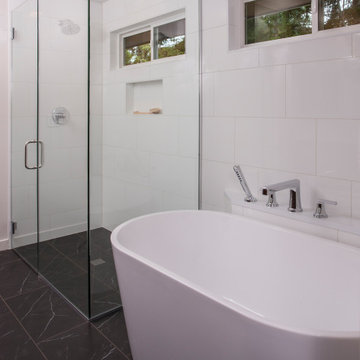
This Mid-century/Contemporary Master bath turned out stunning. The furniture vanity features walnut slab drawers, tapered feet and lower valance. The curbless shower and freestanding tub complete this 5 piece oasis!
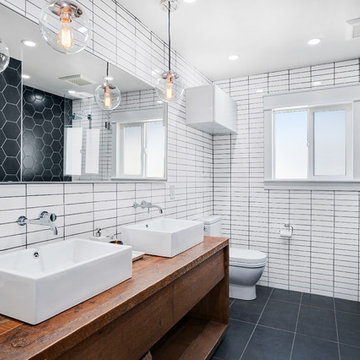
Источник вдохновения для домашнего уюта: главная ванная комната в стиле ретро с плоскими фасадами, темными деревянными фасадами, накладной ванной, душем над ванной, черной плиткой, черно-белой плиткой, белой плиткой, удлиненной плиткой, белыми стенами, настольной раковиной, столешницей из дерева, черным полом, открытым душем и коричневой столешницей
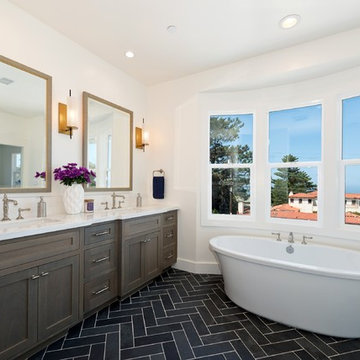
Стильный дизайн: большая главная ванная комната в современном стиле с фасадами в стиле шейкер, темными деревянными фасадами, отдельно стоящей ванной, белыми стенами, полом из керамогранита, врезной раковиной, столешницей из искусственного кварца и черным полом - последний тренд
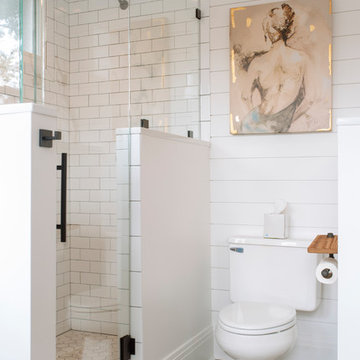
©Tyler Breedwell Photography
Свежая идея для дизайна: главная ванная комната среднего размера в стиле кантри с плоскими фасадами, темными деревянными фасадами, отдельно стоящей ванной, угловым душем, раздельным унитазом, белыми стенами, полом из керамической плитки, врезной раковиной, столешницей из искусственного кварца, черным полом, душем с распашными дверями и белой столешницей - отличное фото интерьера
Свежая идея для дизайна: главная ванная комната среднего размера в стиле кантри с плоскими фасадами, темными деревянными фасадами, отдельно стоящей ванной, угловым душем, раздельным унитазом, белыми стенами, полом из керамической плитки, врезной раковиной, столешницей из искусственного кварца, черным полом, душем с распашными дверями и белой столешницей - отличное фото интерьера
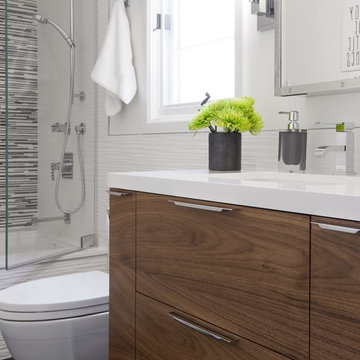
На фото: ванная комната среднего размера в современном стиле с плоскими фасадами, темными деревянными фасадами, ванной в нише, душем над ванной, черной плиткой, серой плиткой, белой плиткой, стеклянной плиткой, белыми стенами, полом из керамогранита, душевой кабиной, врезной раковиной, столешницей из искусственного кварца, черным полом, душем с распашными дверями и белой столешницей с
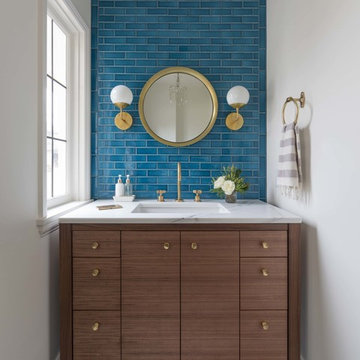
This kitchen overhaul created a bright functional space for the family to gather, prepare and share meals. Crisp white finishes amplify the abundant natural light, while walnut and brass accents lend depth, texture and a subtle glisten. A similar palette is pulled through to the powder bathroom with the addition of a watery blue backsplash and geometric floor tiles. In keeping with the rest of the home, the girls’ bath is also clean and bright. To echo the spirit of the two young sisters that share the space we incorporated a few playful, feminine elements.
Interior Design: Casework
Photography: Jenny Trygg
General Contractor: Raven Builders
Architecture: Studio Coop
Custom Millwork: Maple Key LLC
Press: Schoolhouse
Powder Bath tile selected by Hether Dunn Design
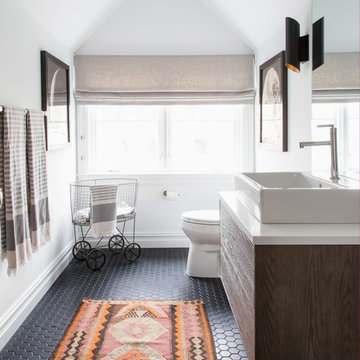
На фото: ванная комната в современном стиле с плоскими фасадами, темными деревянными фасадами, белыми стенами, полом из керамической плитки, душевой кабиной, настольной раковиной, черным полом и белой столешницей с
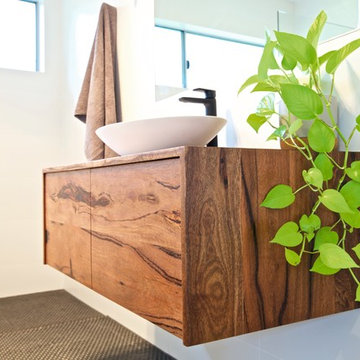
Tim McIvor
Пример оригинального дизайна: главная ванная комната среднего размера в стиле модернизм с плоскими фасадами, темными деревянными фасадами, белой плиткой, белыми стенами, полом из мозаичной плитки, столешницей из дерева, черным полом, открытым душем, керамической плиткой, настольной раковиной и коричневой столешницей
Пример оригинального дизайна: главная ванная комната среднего размера в стиле модернизм с плоскими фасадами, темными деревянными фасадами, белой плиткой, белыми стенами, полом из мозаичной плитки, столешницей из дерева, черным полом, открытым душем, керамической плиткой, настольной раковиной и коричневой столешницей
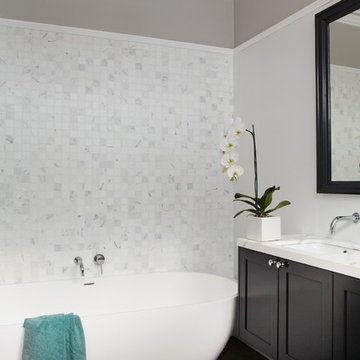
WINNER- NSW HIA Spec Home of the Year 2014
FINALIST- Australia HIA Spec Home of the Year 2014
На фото: ванная комната в стиле неоклассика (современная классика) с фасадами с декоративным кантом, темными деревянными фасадами, отдельно стоящей ванной, белой плиткой, плиткой мозаикой, серыми стенами, полом из травертина, монолитной раковиной, мраморной столешницей и черным полом
На фото: ванная комната в стиле неоклассика (современная классика) с фасадами с декоративным кантом, темными деревянными фасадами, отдельно стоящей ванной, белой плиткой, плиткой мозаикой, серыми стенами, полом из травертина, монолитной раковиной, мраморной столешницей и черным полом
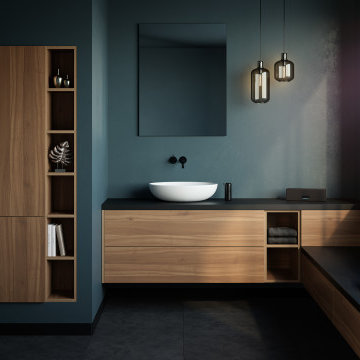
На фото: главная ванная комната среднего размера в современном стиле с плоскими фасадами, темными деревянными фасадами, синими стенами, полом из керамической плитки, настольной раковиной, столешницей из известняка, черным полом, черной столешницей, тумбой под одну раковину и напольной тумбой
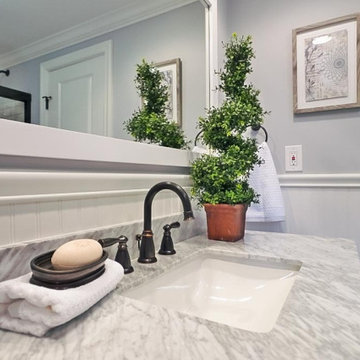
Classic mid-century restoration that included a new gourmet kitchen, updated floor plan. 3 new full baths and many custom features.
Свежая идея для дизайна: детская ванная комната в стиле ретро с фасадами островного типа, темными деревянными фасадами, ванной в нише, душем над ванной, черно-белой плиткой, керамической плиткой, синими стенами, полом из керамической плитки, врезной раковиной, столешницей из гранита, черным полом, душем с раздвижными дверями, черной столешницей, тумбой под одну раковину, напольной тумбой и панелями на стенах - отличное фото интерьера
Свежая идея для дизайна: детская ванная комната в стиле ретро с фасадами островного типа, темными деревянными фасадами, ванной в нише, душем над ванной, черно-белой плиткой, керамической плиткой, синими стенами, полом из керамической плитки, врезной раковиной, столешницей из гранита, черным полом, душем с раздвижными дверями, черной столешницей, тумбой под одну раковину, напольной тумбой и панелями на стенах - отличное фото интерьера
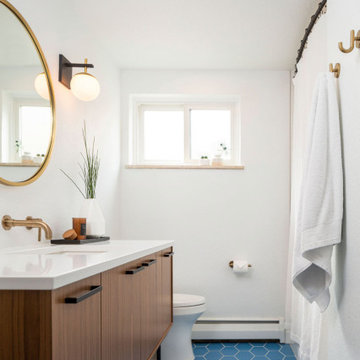
[Our Clients]
We were so excited to help these new homeowners re-envision their split-level diamond in the rough. There was so much potential in those walls, and we couldn’t wait to delve in and start transforming spaces. Our primary goal was to re-imagine the main level of the home and create an open flow between the space. So, we started by converting the existing single car garage into their living room (complete with a new fireplace) and opening up the kitchen to the rest of the level.
[Kitchen]
The original kitchen had been on the small side and cut-off from the rest of the home, but after we removed the coat closet, this kitchen opened up beautifully. Our plan was to create an open and light filled kitchen with a design that translated well to the other spaces in this home, and a layout that offered plenty of space for multiple cooks. We utilized clean white cabinets around the perimeter of the kitchen and popped the island with a spunky shade of blue. To add a real element of fun, we jazzed it up with the colorful escher tile at the backsplash and brought in accents of brass in the hardware and light fixtures to tie it all together. Through out this home we brought in warm wood accents and the kitchen was no exception, with its custom floating shelves and graceful waterfall butcher block counter at the island.
[Dining Room]
The dining room had once been the home’s living room, but we had other plans in mind. With its dramatic vaulted ceiling and new custom steel railing, this room was just screaming for a dramatic light fixture and a large table to welcome one-and-all.
[Living Room]
We converted the original garage into a lovely little living room with a cozy fireplace. There is plenty of new storage in this space (that ties in with the kitchen finishes), but the real gem is the reading nook with two of the most comfortable armchairs you’ve ever sat in.
[Master Suite]
This home didn’t originally have a master suite, so we decided to convert one of the bedrooms and create a charming suite that you’d never want to leave. The master bathroom aesthetic quickly became all about the textures. With a sultry black hex on the floor and a dimensional geometric tile on the walls we set the stage for a calm space. The warm walnut vanity and touches of brass cozy up the space and relate with the feel of the rest of the home. We continued the warm wood touches into the master bedroom, but went for a rich accent wall that elevated the sophistication level and sets this space apart.
[Hall Bathroom]
The floor tile in this bathroom still makes our hearts skip a beat. We designed the rest of the space to be a clean and bright white, and really let the lovely blue of the floor tile pop. The walnut vanity cabinet (complete with hairpin legs) adds a lovely level of warmth to this bathroom, and the black and brass accents add the sophisticated touch we were looking for.
[Office]
We loved the original built-ins in this space, and knew they needed to always be a part of this house, but these 60-year-old beauties definitely needed a little help. We cleaned up the cabinets and brass hardware, switched out the formica counter for a new quartz top, and painted wall a cheery accent color to liven it up a bit. And voila! We have an office that is the envy of the neighborhood.
Ванная комната с темными деревянными фасадами и черным полом – фото дизайна интерьера
4