Ванная комната с темным паркетным полом и полом из терраццо – фото дизайна интерьера
Сортировать:
Бюджет
Сортировать:Популярное за сегодня
121 - 140 из 12 553 фото
1 из 3

Пример оригинального дизайна: большая главная ванная комната в деревянном доме в стиле рустика с темными деревянными фасадами, ванной на ножках, коричневыми стенами, темным паркетным полом, накладной раковиной, столешницей из дерева, коричневым полом и плоскими фасадами

The Columbian - Modern Craftsman 2-Story in Camas, Washington by Cascade West Development Inc.
Cascade West Facebook: https://goo.gl/MCD2U1
Cascade West Website: https://goo.gl/XHm7Un
These photos, like many of ours, were taken by the good people of ExposioHDR - Portland, Or
Exposio Facebook: https://goo.gl/SpSvyo
Exposio Website: https://goo.gl/Cbm8Ya
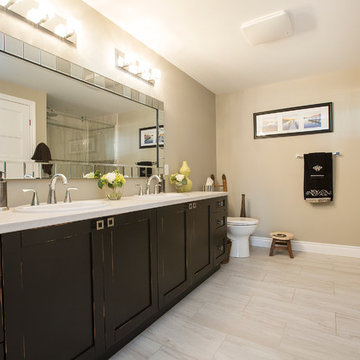
Emilio Ciccarelli - TWOLITRE MEDIA
Пример оригинального дизайна: маленькая детская ванная комната в стиле неоклассика (современная классика) с фасадами в стиле шейкер, искусственно-состаренными фасадами, отдельно стоящей ванной, двойным душем, унитазом-моноблоком, врезной раковиной, столешницей из искусственного кварца, керамической плиткой, разноцветными стенами и темным паркетным полом для на участке и в саду
Пример оригинального дизайна: маленькая детская ванная комната в стиле неоклассика (современная классика) с фасадами в стиле шейкер, искусственно-состаренными фасадами, отдельно стоящей ванной, двойным душем, унитазом-моноблоком, врезной раковиной, столешницей из искусственного кварца, керамической плиткой, разноцветными стенами и темным паркетным полом для на участке и в саду
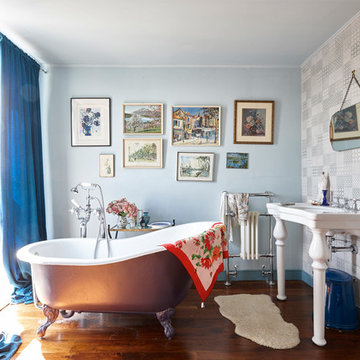
Источник вдохновения для домашнего уюта: главная ванная комната среднего размера в викторианском стиле с ванной на ножках, разноцветными стенами, темным паркетным полом и консольной раковиной
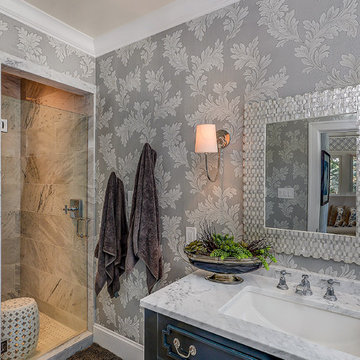
Источник вдохновения для домашнего уюта: ванная комната среднего размера в стиле неоклассика (современная классика) с фасадами с утопленной филенкой, серыми фасадами, душем в нише, раздельным унитазом, белой плиткой, мраморной плиткой, серыми стенами, темным паркетным полом, душевой кабиной, врезной раковиной, мраморной столешницей, коричневым полом, душем с распашными дверями и белой столешницей
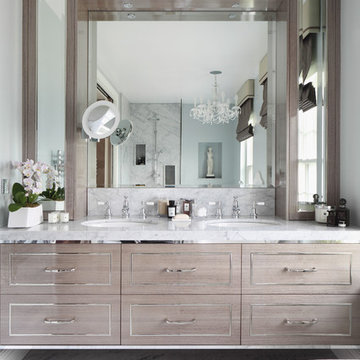
Bespoke built-in bathroom cabinetry
Пример оригинального дизайна: большая ванная комната в классическом стиле с серыми фасадами и темным паркетным полом
Пример оригинального дизайна: большая ванная комната в классическом стиле с серыми фасадами и темным паркетным полом
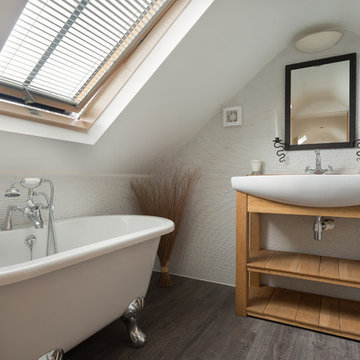
A clever bathroom in the converted roof space. South Devon. Photo Styling Jan Cadle, Colin Cadle Photography
На фото: маленькая ванная комната в классическом стиле с настольной раковиной, открытыми фасадами, ванной на ножках, белой плиткой, керамической плиткой, темным паркетным полом, фасадами цвета дерева среднего тона и белыми стенами для на участке и в саду с
На фото: маленькая ванная комната в классическом стиле с настольной раковиной, открытыми фасадами, ванной на ножках, белой плиткой, керамической плиткой, темным паркетным полом, фасадами цвета дерева среднего тона и белыми стенами для на участке и в саду с
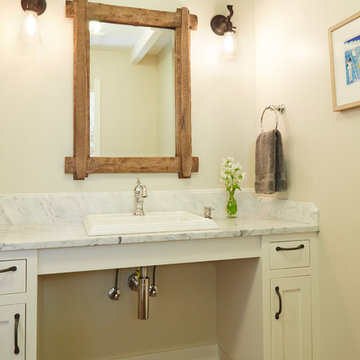
Whole-house remodel of a hillside home in Seattle. The historically-significant ballroom was repurposed as a family/music room, and the once-small kitchen and adjacent spaces were combined to create an open area for cooking and gathering.
A compact master bath was reconfigured to maximize the use of space, and a new main floor powder room provides knee space for accessibility.
Built-in cabinets provide much-needed coat & shoe storage close to the front door.
©Kathryn Barnard, 2014
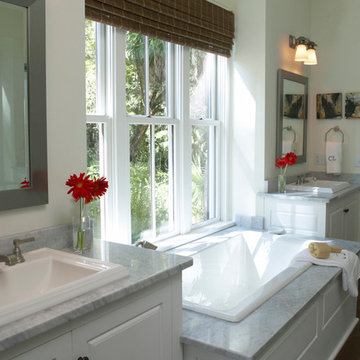
Kohler Co.
Источник вдохновения для домашнего уюта: большая главная ванная комната в классическом стиле с накладной раковиной, плоскими фасадами, белыми фасадами, мраморной столешницей, накладной ванной, душем в нише, бежевыми стенами и темным паркетным полом
Источник вдохновения для домашнего уюта: большая главная ванная комната в классическом стиле с накладной раковиной, плоскими фасадами, белыми фасадами, мраморной столешницей, накладной ванной, душем в нише, бежевыми стенами и темным паркетным полом
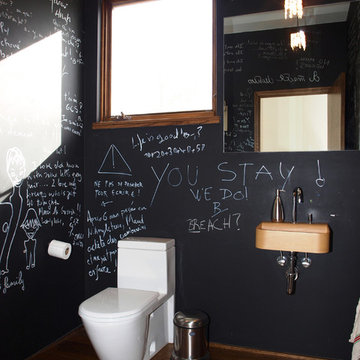
Unit Realty Group
Источник вдохновения для домашнего уюта: детская ванная комната в современном стиле с подвесной раковиной, черными стенами и темным паркетным полом
Источник вдохновения для домашнего уюта: детская ванная комната в современном стиле с подвесной раковиной, черными стенами и темным паркетным полом

Beautiful free standing tub is the centerpiece of this space. Heated flooring under the wood tile keeps toes warm in the winter months. Travertine subway tiles are used on the alcove wall to give a backdrop to the the tub.
photo by Brian Walters
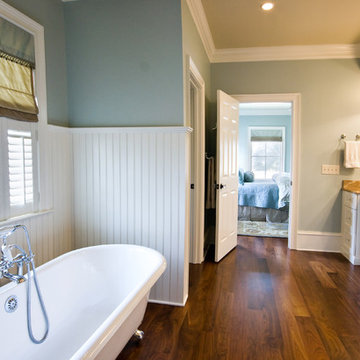
Идея дизайна: ванная комната в классическом стиле с ванной на ножках, темным паркетным полом и коричневым полом

Brunswick Parlour transforms a Victorian cottage into a hard-working, personalised home for a family of four.
Our clients loved the character of their Brunswick terrace home, but not its inefficient floor plan and poor year-round thermal control. They didn't need more space, they just needed their space to work harder.
The front bedrooms remain largely untouched, retaining their Victorian features and only introducing new cabinetry. Meanwhile, the main bedroom’s previously pokey en suite and wardrobe have been expanded, adorned with custom cabinetry and illuminated via a generous skylight.
At the rear of the house, we reimagined the floor plan to establish shared spaces suited to the family’s lifestyle. Flanked by the dining and living rooms, the kitchen has been reoriented into a more efficient layout and features custom cabinetry that uses every available inch. In the dining room, the Swiss Army Knife of utility cabinets unfolds to reveal a laundry, more custom cabinetry, and a craft station with a retractable desk. Beautiful materiality throughout infuses the home with warmth and personality, featuring Blackbutt timber flooring and cabinetry, and selective pops of green and pink tones.
The house now works hard in a thermal sense too. Insulation and glazing were updated to best practice standard, and we’ve introduced several temperature control tools. Hydronic heating installed throughout the house is complemented by an evaporative cooling system and operable skylight.
The result is a lush, tactile home that increases the effectiveness of every existing inch to enhance daily life for our clients, proving that good design doesn’t need to add space to add value.

This stunning renovation of the kitchen, bathroom, and laundry room remodel that exudes warmth, style, and individuality. The kitchen boasts a rich tapestry of warm colors, infusing the space with a cozy and inviting ambiance. Meanwhile, the bathroom showcases exquisite terrazzo tiles, offering a mosaic of texture and elegance, creating a spa-like retreat. As you step into the laundry room, be greeted by captivating olive green cabinets, harmonizing functionality with a chic, earthy allure. Each space in this remodel reflects a unique story, blending warm hues, terrazzo intricacies, and the charm of olive green, redefining the essence of contemporary living in a personalized and inviting setting.
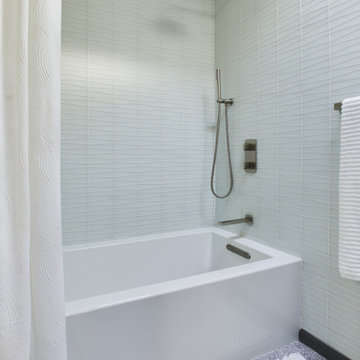
This bath feels like a sanctuary. White glass tile and grey terrazzo equals heaven.
На фото: маленькая ванная комната в стиле ретро с ванной в нише, душем в нише, белыми стенами, полом из терраццо, серым полом и шторкой для ванной для на участке и в саду
На фото: маленькая ванная комната в стиле ретро с ванной в нише, душем в нише, белыми стенами, полом из терраццо, серым полом и шторкой для ванной для на участке и в саду

Carrying an extensive range of terrazzo from an industry leader,Agglotech,WorldStone offers a manufactured stone ideal for floors & walls,internal & external applications.Produced using the latest technology,these Terrrazzo tiles and slabs are durable and their colours predictable allowing you the confidence in a uniformity of aesthetic and quality of the product.Produced as a slab rather than a tile,WorldStone & Agglotech offer the ability to customise your tiles size to fit a project perfectly

На фото: главная ванная комната в стиле ретро с фасадами цвета дерева среднего тона, открытым душем, унитазом-моноблоком, черной плиткой, керамической плиткой, полом из терраццо, накладной раковиной, столешницей из искусственного кварца, черным полом, открытым душем, белой столешницей, тумбой под две раковины, подвесной тумбой и балками на потолке с

These are highlights from several of our recent home stagings. We do the Feng Shui, and work out the design plan with our partner, Val, of No. 1. Staging. We have access to custom furniture, we specialize in art procurement, and and we also use pieces from Val’s high-end lighting company, No Ordinary Light.

A modern-meets-vintage farmhouse-style tiny house designed and built by Parlour & Palm in Portland, Oregon. This adorable space may be small, but it is mighty, and includes a kitchen, bathroom, living room, sleeping loft, and outdoor deck. Many of the features - including cabinets, shelves, hardware, lighting, furniture, and outlet covers - are salvaged and recycled.

Relais San Giuliano | Ospitalità in Sicilia
Accogliente e raffinata ospitalità di Casa, dove la gentilezza, il riposo e il buon cibo sono i sentimenti della vera cordialità siciliana. Con SPA, piscina, lounge bar, cucina tradizionale e un salotto di degustazione.
Ванная комната с темным паркетным полом и полом из терраццо – фото дизайна интерьера
7