Ванная комната с темным паркетным полом и полом из терраццо – фото дизайна интерьера
Сортировать:
Бюджет
Сортировать:Популярное за сегодня
61 - 80 из 12 553 фото
1 из 3
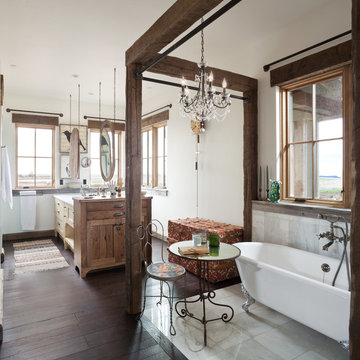
Идея дизайна: большая главная ванная комната в стиле рустика с фасадами цвета дерева среднего тона, ванной на ножках, белыми стенами, темным паркетным полом и фасадами в стиле шейкер
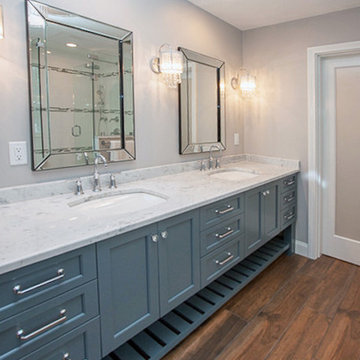
На фото: ванная комната среднего размера в стиле неоклассика (современная классика) с фасадами в стиле шейкер, серыми стенами, врезной раковиной, мраморной столешницей, синими фасадами, темным паркетным полом, душевой кабиной и коричневым полом
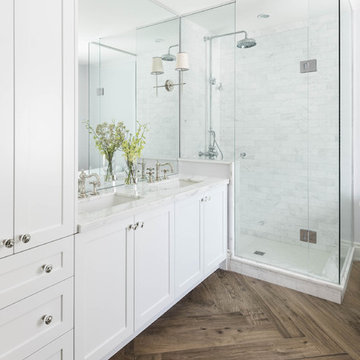
stephani buchman photography
Идея дизайна: ванная комната в классическом стиле с врезной раковиной, фасадами в стиле шейкер, белыми фасадами, угловым душем, белой плиткой и темным паркетным полом
Идея дизайна: ванная комната в классическом стиле с врезной раковиной, фасадами в стиле шейкер, белыми фасадами, угловым душем, белой плиткой и темным паркетным полом
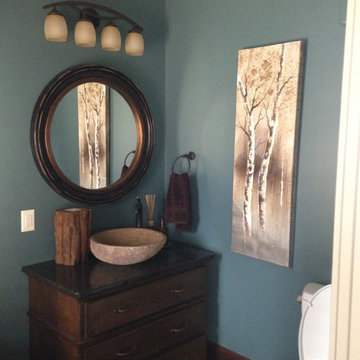
Идея дизайна: ванная комната среднего размера в стиле рустика с плоскими фасадами, темными деревянными фасадами, отдельно стоящей ванной, открытым душем, унитазом-моноблоком, черной плиткой, плиткой из листового камня, синими стенами, темным паркетным полом, душевой кабиной, раковиной с пьедесталом и столешницей из искусственного камня
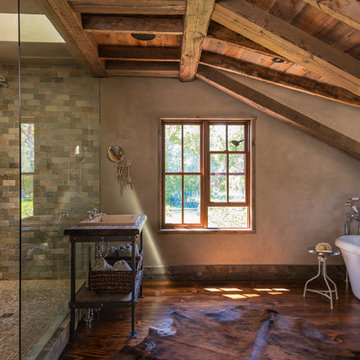
Miller Architects, PC
Идея дизайна: ванная комната в стиле рустика с накладной раковиной, отдельно стоящей ванной, открытым душем, бежевой плиткой, темным паркетным полом, коричневыми стенами и открытым душем
Идея дизайна: ванная комната в стиле рустика с накладной раковиной, отдельно стоящей ванной, открытым душем, бежевой плиткой, темным паркетным полом, коричневыми стенами и открытым душем
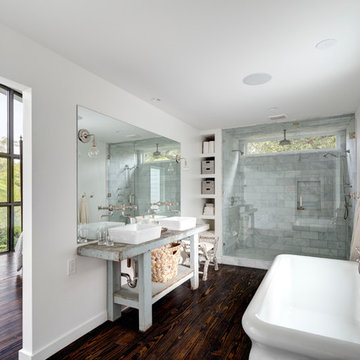
Michael Hsu
Источник вдохновения для домашнего уюта: большая главная ванная комната в современном стиле с настольной раковиной, открытыми фасадами, синими фасадами, отдельно стоящей ванной, открытым душем, серой плиткой, белыми стенами и темным паркетным полом
Источник вдохновения для домашнего уюта: большая главная ванная комната в современном стиле с настольной раковиной, открытыми фасадами, синими фасадами, отдельно стоящей ванной, открытым душем, серой плиткой, белыми стенами и темным паркетным полом

Architecture and Interior Design Photography by Ken Hayden
На фото: хамам среднего размера в средиземноморском стиле с консольной раковиной, фасадами с утопленной филенкой, бежевыми фасадами, стеклянной столешницей, зеленой плиткой, керамической плиткой, белыми стенами и темным паркетным полом
На фото: хамам среднего размера в средиземноморском стиле с консольной раковиной, фасадами с утопленной филенкой, бежевыми фасадами, стеклянной столешницей, зеленой плиткой, керамической плиткой, белыми стенами и темным паркетным полом
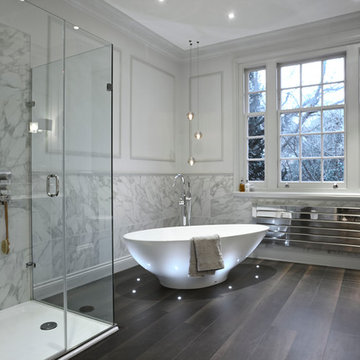
Идея дизайна: ванная комната в современном стиле с отдельно стоящей ванной, угловым душем, белой плиткой, белыми стенами, темным паркетным полом и окном

Luxurious master bath done in neutral tones and natural textures. Zen like harmony between tile,glass and stone make this an enviable retreat.
2010 A-List Award for Best Home Remodel

Источник вдохновения для домашнего уюта: большая главная ванная комната в современном стиле с отдельно стоящей ванной, плоскими фасадами, коричневыми фасадами, угловым душем, бежевой плиткой, керамогранитной плиткой, бежевыми стенами, темным паркетным полом, врезной раковиной, столешницей из кварцита, коричневым полом, душем с распашными дверями и белой столешницей
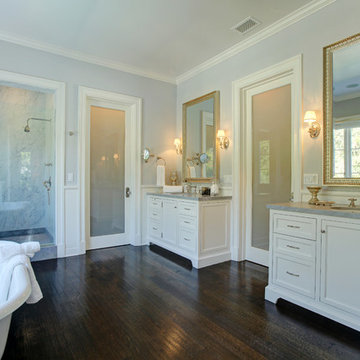
Beautifully designed by Giannetti Architects and skillfully built by Morrow & Morrow Construction in 2006 in the highly coveted guard gated Brentwood Circle. The stunning estate features 5bd/5.5ba including maid quarters, library, and detached pool house.
Designer finishes throughout with wide plank hardwood floors, crown molding, and interior service elevator. Sumptuous master suite and bath with large terrace overlooking pool and yard. 3 additional bedroom suites + dance studio/4th bedroom upstairs.
Spacious family room with custom built-ins, eat-in cook's kitchen with top of the line appliances and butler's pantry & nook. Formal living room w/ french limestone fireplace designed by Steve Gianetti and custom made in France, dining room, and office/library with floor-to ceiling mahogany built-in bookshelves & rolling ladder. Serene backyard with swimmer's pool & spa. Private and secure yet only minutes to the Village. This is a rare offering. Listed with Steven Moritz & Bruno Abisror. Post Rain - Jeff Ong Photos

This photo is one of our most popular! Stunning master bath with white custom cabinetry, marble countertops, stand alone tub, dark flooring, and marble shower. The specific selections include:
Paint: This was selected by the interior designer, Evolo Design. We have reached out to them for the specific color. PPG's Antique Silver 530-5 is similar: http://www.ppgporterpaints.com/color/paint-colors/antique-silver-530-5
Flooring: Berkshire plank collection (wood look porcelain) by Florida Tile - FTI255556x24 in Olive. Grout is Tec Accucolor in 941 Raven - sanded.
Tub: Signature Hardware: 66" Henley Cast Iron Dual Tub on Plinth: http://www.signaturehardware.com/product22877
Cabinetry Hardware: Asbury Collection M1325 1 1/4" Button Faced Knob and Asbury Collection M1290 3 3/4" (c-c) Lida Pull
Countertops: Carrara marble
Shower Tile: Carrara marble tile - a bit more maintenance but always gorgeous. If you are looking for a faux marble tile option that would require less maintenance, consider Florida Tile's Gallant Carrara tile:
http://www.floridatile.com/products/gallant
Overall bathroom dimensions: 14'-0" x 14'-4". The distance from vanity to shower is: 6'-10".
Interior Designer: Evolo Design

Contrasting materials in the master bathroom with a view from the shower.
Стильный дизайн: главная ванная комната среднего размера в современном стиле с настольной раковиной, плоскими фасадами, темными деревянными фасадами, накладной ванной, угловым душем, бежевой плиткой, темным паркетным полом, столешницей из дерева, каменной плиткой, белыми стенами, черной столешницей и окном - последний тренд
Стильный дизайн: главная ванная комната среднего размера в современном стиле с настольной раковиной, плоскими фасадами, темными деревянными фасадами, накладной ванной, угловым душем, бежевой плиткой, темным паркетным полом, столешницей из дерева, каменной плиткой, белыми стенами, черной столешницей и окном - последний тренд

Please visit my website directly by copying and pasting this link directly into your browser: http://www.berensinteriors.com/ to learn more about this project and how we may work together!
This soaking bathtub surrounded by onyx is perfect for two and the polished Venetian plaster walls complete the look. Robert Naik Photography.

На фото: ванная комната в стиле кантри с плоскими фасадами, красными фасадами, ванной на ножках, зелеными стенами, темным паркетным полом, врезной раковиной, коричневым полом, красной столешницей, тумбой под одну раковину, напольной тумбой и стенами из вагонки

Идея дизайна: главная ванная комната среднего размера в средиземноморском стиле с стеклянными фасадами, бежевой плиткой, терракотовой плиткой, белыми стенами, темным паркетным полом, настольной раковиной, мраморной столешницей, коричневым полом, красной столешницей, тумбой под одну раковину, напольной тумбой и темными деревянными фасадами

Coburg Frieze is a purified design that questions what’s really needed.
The interwar property was transformed into a long-term family home that celebrates lifestyle and connection to the owners’ much-loved garden. Prioritising quality over quantity, the crafted extension adds just 25sqm of meticulously considered space to our clients’ home, honouring Dieter Rams’ enduring philosophy of “less, but better”.
We reprogrammed the original floorplan to marry each room with its best functional match – allowing an enhanced flow of the home, while liberating budget for the extension’s shared spaces. Though modestly proportioned, the new communal areas are smoothly functional, rich in materiality, and tailored to our clients’ passions. Shielding the house’s rear from harsh western sun, a covered deck creates a protected threshold space to encourage outdoor play and interaction with the garden.
This charming home is big on the little things; creating considered spaces that have a positive effect on daily life.

Contemporary Master ensuite designed for a new build. The client requested a space which was extremely luxurious and held an atmosphere similar to a spa or hotel. We met this brief by choosing high-end finishes such as brass for the shower and taps which combined beautifully with the rich terrazzo and contemporary marble wall tiles. The spacious shower, freestanding bath and bespoke vanity unit with countertop sink add another level of luxury to the space.

На фото: ванная комната в современном стиле с плоскими фасадами, темными деревянными фасадами, душем над ванной, оранжевой плиткой, белыми стенами, полом из терраццо, настольной раковиной, розовым полом, серой столешницей, тумбой под две раковины и душем с распашными дверями с

Пример оригинального дизайна: большая главная ванная комната в скандинавском стиле с фасадами в стиле шейкер, коричневыми фасадами, отдельно стоящей ванной, душем без бортиков, биде, белой плиткой, стеклянной плиткой, белыми стенами, полом из терраццо, врезной раковиной, столешницей из искусственного кварца, серым полом, открытым душем, белой столешницей, нишей, тумбой под две раковины и встроенной тумбой
Ванная комната с темным паркетным полом и полом из терраццо – фото дизайна интерьера
4