Ванная комната с светлыми деревянными фасадами и шторкой для ванной – фото дизайна интерьера
Сортировать:
Бюджет
Сортировать:Популярное за сегодня
101 - 120 из 1 255 фото
1 из 3
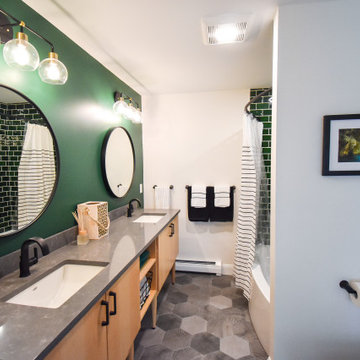
Стильный дизайн: детская ванная комната среднего размера в стиле неоклассика (современная классика) с ванной в нише, столешницей из кварцита, серым полом, серой столешницей, плоскими фасадами, светлыми деревянными фасадами, душем над ванной, раздельным унитазом, зеленой плиткой, керамогранитной плиткой, зелеными стенами, полом из керамической плитки, врезной раковиной, шторкой для ванной, тумбой под две раковины и напольной тумбой - последний тренд

Classic, timeless and ideally positioned on a sprawling corner lot set high above the street, discover this designer dream home by Jessica Koltun. The blend of traditional architecture and contemporary finishes evokes feelings of warmth while understated elegance remains constant throughout this Midway Hollow masterpiece unlike no other. This extraordinary home is at the pinnacle of prestige and lifestyle with a convenient address to all that Dallas has to offer.
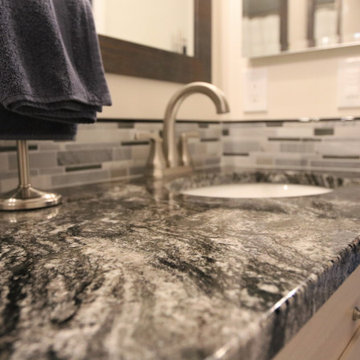
Thank you, once again, to our wonderful clients!
This guest bathroom remodel features alder white washed cabinets, Black Forest granite countertops and two undermount white vanity sinks. Beautiful knobs and pulls provide the perfect finishing touch. - This is a great example of how you can use complimentary materials across a range of hues.
Making Your Home Beautiful One Room at a Time…
French Creek Designs Kitchen & Bath Design Studio - where selections begin. Let us design and dream with you. Overwhelmed on where to start that Home Improvement, Kitchen or Bath Project? Let our Designers video conference or sit down with you, take the overwhelming out of the picture and assist in choosing your materials. Whether new construction, full remodel or just a partial remodel, we can help you to make it an enjoyable experience to design your dream space. Call to schedule a free design consultation with one of our exceptional designers today! 307-337-4500
#openforbusiness #casper #wyoming #casperbusiness #frenchcreekdesigns #shoplocal #casperwyoming #bathremodeling #bathdesigners #showertiles #cabinets #aldercabinets #stainedalder #countertops #granitecountertops #knobsandpulls #sinksandfaucets #flooring #tileandmosiacs #homeimprovement

Vertical grain wood laminate provides a modern look for this his and hers vanity. The black and gold accents add contrast to the light to mid tones of grey, within the room.
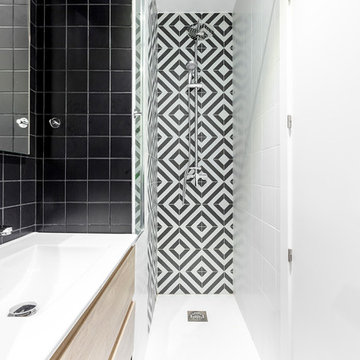
Пример оригинального дизайна: маленькая, узкая и длинная ванная комната в скандинавском стиле с светлыми деревянными фасадами, черно-белой плиткой, душевой кабиной, монолитной раковиной, черным полом, белой столешницей, плоскими фасадами, душем в нише и шторкой для ванной для на участке и в саду
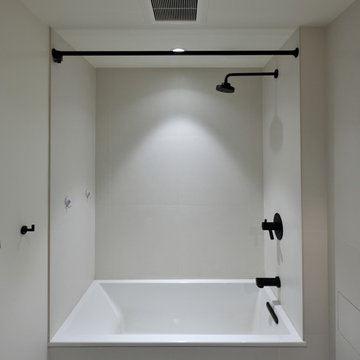
Стильный дизайн: ванная комната среднего размера в современном стиле с плоскими фасадами, светлыми деревянными фасадами, ванной в нише, душем над ванной, унитазом-моноблоком, белой плиткой, керамогранитной плиткой, белыми стенами, полом из керамической плитки, душевой кабиной, монолитной раковиной, столешницей из искусственного камня, черным полом и шторкой для ванной - последний тренд

Rob Skelton, Keoni Photos
Пример оригинального дизайна: маленькая главная ванная комната в современном стиле с настольной раковиной, плоскими фасадами, светлыми деревянными фасадами, белыми стенами, полом из керамической плитки, открытым душем, серой плиткой, керамической плиткой, столешницей из плитки, серым полом, шторкой для ванной и серой столешницей для на участке и в саду
Пример оригинального дизайна: маленькая главная ванная комната в современном стиле с настольной раковиной, плоскими фасадами, светлыми деревянными фасадами, белыми стенами, полом из керамической плитки, открытым душем, серой плиткой, керамической плиткой, столешницей из плитки, серым полом, шторкой для ванной и серой столешницей для на участке и в саду

Стильный дизайн: маленькая детская ванная комната в стиле модернизм с плоскими фасадами, светлыми деревянными фасадами, накладной ванной, душем над ванной, белой плиткой, керамической плиткой, полом из керамогранита, столешницей из искусственного камня, синим полом, шторкой для ванной и белой столешницей для на участке и в саду - последний тренд
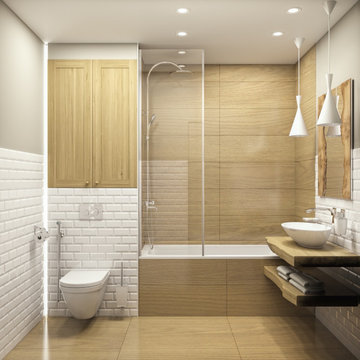
Ванна в скандинавском стиле. Сама ванна расположена в квартире в панельном доме. ванна не большая .В проекте объединены ванна и туалет в общий санузел. Над инсталляцией расположен технический шкаф, в нем же предусмотрено место для хранения чистящих средств. Отделка стен плитка под дерево "Керама марацци" в сочетании с плиткой "кабанчик" той же фабрики. И влагогстойкая краска серого цвета. Точечные светильники белого цвета и подвесы не отвлекают внимание от красивой столешницы и зеркала, сделанного с использованием натуральных материалов.

The Tranquility Residence is a mid-century modern home perched amongst the trees in the hills of Suffern, New York. After the homeowners purchased the home in the Spring of 2021, they engaged TEROTTI to reimagine the primary and tertiary bathrooms. The peaceful and subtle material textures of the primary bathroom are rich with depth and balance, providing a calming and tranquil space for daily routines. The terra cotta floor tile in the tertiary bathroom is a nod to the history of the home while the shower walls provide a refined yet playful texture to the room.

This Waukesha bathroom remodel was unique because the homeowner needed wheelchair accessibility. We designed a beautiful master bathroom and met the client’s ADA bathroom requirements.
Original Space
The old bathroom layout was not functional or safe. The client could not get in and out of the shower or maneuver around the vanity or toilet. The goal of this project was ADA accessibility.
ADA Bathroom Requirements
All elements of this bathroom and shower were discussed and planned. Every element of this Waukesha master bathroom is designed to meet the unique needs of the client. Designing an ADA bathroom requires thoughtful consideration of showering needs.
Open Floor Plan – A more open floor plan allows for the rotation of the wheelchair. A 5-foot turning radius allows the wheelchair full access to the space.
Doorways – Sliding barn doors open with minimal force. The doorways are 36” to accommodate a wheelchair.
Curbless Shower – To create an ADA shower, we raised the sub floor level in the bedroom. There is a small rise at the bedroom door and the bathroom door. There is a seamless transition to the shower from the bathroom tile floor.
Grab Bars – Decorative grab bars were installed in the shower, next to the toilet and next to the sink (towel bar).
Handheld Showerhead – The handheld Delta Palm Shower slips over the hand for easy showering.
Shower Shelves – The shower storage shelves are minimalistic and function as handhold points.
Non-Slip Surface – Small herringbone ceramic tile on the shower floor prevents slipping.
ADA Vanity – We designed and installed a wheelchair accessible bathroom vanity. It has clearance under the cabinet and insulated pipes.
Lever Faucet – The faucet is offset so the client could reach it easier. We installed a lever operated faucet that is easy to turn on/off.
Integrated Counter/Sink – The solid surface counter and sink is durable and easy to clean.
ADA Toilet – The client requested a bidet toilet with a self opening and closing lid. ADA bathroom requirements for toilets specify a taller height and more clearance.
Heated Floors – WarmlyYours heated floors add comfort to this beautiful space.
Linen Cabinet – A custom linen cabinet stores the homeowners towels and toiletries.
Style
The design of this bathroom is light and airy with neutral tile and simple patterns. The cabinetry matches the existing oak woodwork throughout the home.
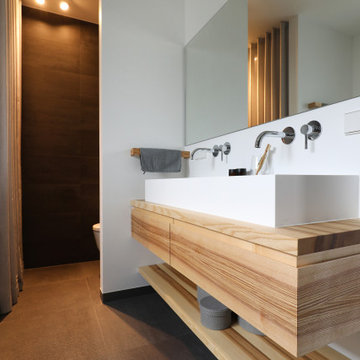
На фото: главная ванная комната среднего размера в стиле модернизм с плоскими фасадами, светлыми деревянными фасадами, полновстраиваемой ванной, душем без бортиков, унитазом-моноблоком, серой плиткой, белыми стенами, настольной раковиной, столешницей из искусственного камня, серым полом, шторкой для ванной, нишей, тумбой под две раковины и подвесной тумбой
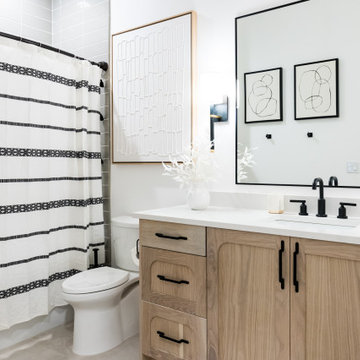
Источник вдохновения для домашнего уюта: ванная комната в стиле неоклассика (современная классика) с фасадами с утопленной филенкой, светлыми деревянными фасадами, ванной в нише, душем над ванной, серой плиткой, серыми стенами, врезной раковиной, шторкой для ванной, белой столешницей, тумбой под одну раковину и встроенной тумбой

На фото: маленькая ванная комната в стиле модернизм с плоскими фасадами, светлыми деревянными фасадами, накладной ванной, душем над ванной, унитазом-моноблоком, белой плиткой, керамогранитной плиткой, белыми стенами, полом из керамической плитки, душевой кабиной, врезной раковиной, столешницей из кварцита, серым полом, шторкой для ванной, белой столешницей, нишей, тумбой под одну раковину и напольной тумбой для на участке и в саду с
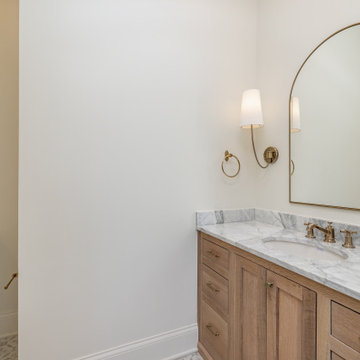
Upstairs guest bathroom.
На фото: ванная комната среднего размера в стиле неоклассика (современная классика) с фасадами с декоративным кантом, светлыми деревянными фасадами, ванной в нише, душем над ванной, раздельным унитазом, белыми стенами, полом из керамической плитки, монолитной раковиной, мраморной столешницей, серым полом, шторкой для ванной, белой столешницей, тумбой под одну раковину, встроенной тумбой и белой плиткой
На фото: ванная комната среднего размера в стиле неоклассика (современная классика) с фасадами с декоративным кантом, светлыми деревянными фасадами, ванной в нише, душем над ванной, раздельным унитазом, белыми стенами, полом из керамической плитки, монолитной раковиной, мраморной столешницей, серым полом, шторкой для ванной, белой столешницей, тумбой под одну раковину, встроенной тумбой и белой плиткой

The client came to us looking for a bathroom remodel for their Glen Park home. They had two seemingly opposing interests—creating a spa getaway and a child-friendly bathroom.
The space served many roles. It was the main guest restroom, mom’s get-ready and relax space, and the kids’ stomping grounds. We took all of these functional needs and incorporated them with mom’s aesthetic goals.
First, we doubled the medicine cabinets to provide ample storage space. Rounded-top, dark metal mirrors created a soft but modern appearance. Then, we paired these with a wooden floating vanity with black hardware and a simple white sink. This piece brought in a natural, spa feel and made space for the kids to store their step stool.
We enveloped the room with a simple stone floor and white subway tiles set vertically to elongate the small space.
As the centerpiece, we chose a large, sleek tub and surrounded it in an entirely unique textured stone tile. Tactile and warm, the tile created a soothing, restful environment. We added an inset for storage, plenty of black metal hooks for the kids’ accessories, and modern black metal faucets and showerheads.
Finally, we accented the space with orb sconces for a starlet illusion.
Once the design was set, we prepared site measurements and permit drawings, sourced all materials, and vetted contractors. We assisted in working with vendors and communicating between all parties.
This little space now serves as the portfolio piece of the home.
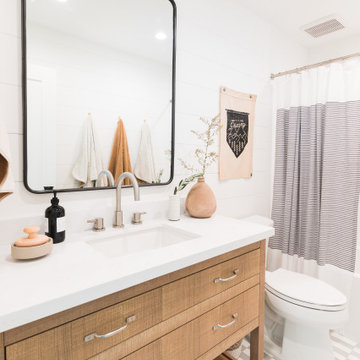
The checkered grey and white floor tile grounds this nuanced neutral coastal bathroom.
DESIGN
Mindy Gayer Design Co.
PHOTOS
Vanessa Lentine Photography
Tile Shown: 2x6 in Calcite & Gypsum
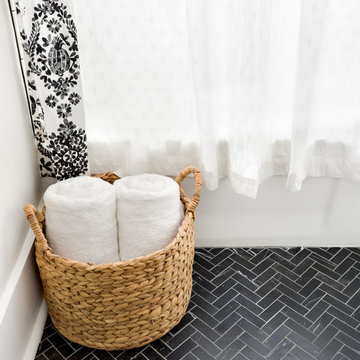
Art: Art House Charlotte
Photography: Meagan Larsen
Featured Article: https://www.houzz.com/magazine/a-designer-tests-ideas-in-her-own-38-square-foot-bathroom-stsetivw-vs~116189786

This master bath was reconfigured by opening up the wall between the former tub/shower, and a dry vanity. A new transom window added in much-needed natural light. The floors have radiant heat, with carrara marble hexagon tile. The vanity is semi-custom white oak, with a carrara top. Polished nickel fixtures finish the clean look.
Photo: Robert Radifera

A guest bath transformation in Bothell featuring a unique modern coastal aesthetic complete with a floral patterned tile flooring and a bold Moroccan-inspired green shower surround.
Ванная комната с светлыми деревянными фасадами и шторкой для ванной – фото дизайна интерьера
6