Ванная комната с светлыми деревянными фасадами и шторкой для ванной – фото дизайна интерьера
Сортировать:
Бюджет
Сортировать:Популярное за сегодня
61 - 80 из 1 255 фото
1 из 3
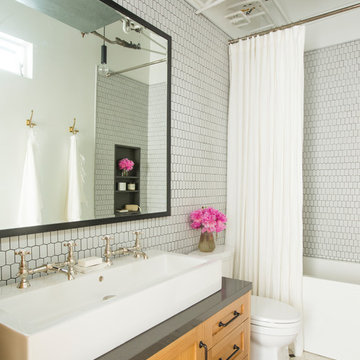
John Ellis
На фото: главная ванная комната в современном стиле с фасадами в стиле шейкер, светлыми деревянными фасадами, душем в нише, белой плиткой, керамогранитной плиткой, белыми стенами, бетонным полом, накладной раковиной, столешницей из искусственного кварца, шторкой для ванной и черной столешницей
На фото: главная ванная комната в современном стиле с фасадами в стиле шейкер, светлыми деревянными фасадами, душем в нише, белой плиткой, керамогранитной плиткой, белыми стенами, бетонным полом, накладной раковиной, столешницей из искусственного кварца, шторкой для ванной и черной столешницей
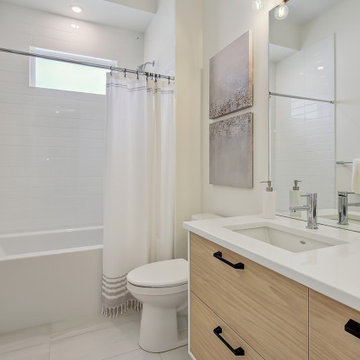
Идея дизайна: детская ванная комната среднего размера в современном стиле с плоскими фасадами, светлыми деревянными фасадами, ванной в нише, душем над ванной, раздельным унитазом, белыми стенами, полом из керамической плитки, врезной раковиной, столешницей из искусственного камня, белым полом, шторкой для ванной, белой столешницей, тумбой под одну раковину и встроенной тумбой
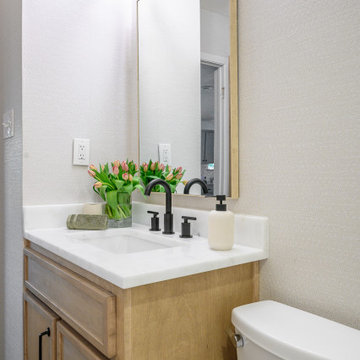
На фото: маленькая главная ванная комната в стиле модернизм с фасадами в стиле шейкер, светлыми деревянными фасадами, ванной в нише, душем над ванной, раздельным унитазом, белой плиткой, керамогранитной плиткой, бежевыми стенами, полом из керамогранита, врезной раковиной, мраморной столешницей, серым полом, шторкой для ванной, белой столешницей, нишей, тумбой под одну раковину, встроенной тумбой и обоями на стенах для на участке и в саду с

This Waukesha bathroom remodel was unique because the homeowner needed wheelchair accessibility. We designed a beautiful master bathroom and met the client’s ADA bathroom requirements.
Original Space
The old bathroom layout was not functional or safe. The client could not get in and out of the shower or maneuver around the vanity or toilet. The goal of this project was ADA accessibility.
ADA Bathroom Requirements
All elements of this bathroom and shower were discussed and planned. Every element of this Waukesha master bathroom is designed to meet the unique needs of the client. Designing an ADA bathroom requires thoughtful consideration of showering needs.
Open Floor Plan – A more open floor plan allows for the rotation of the wheelchair. A 5-foot turning radius allows the wheelchair full access to the space.
Doorways – Sliding barn doors open with minimal force. The doorways are 36” to accommodate a wheelchair.
Curbless Shower – To create an ADA shower, we raised the sub floor level in the bedroom. There is a small rise at the bedroom door and the bathroom door. There is a seamless transition to the shower from the bathroom tile floor.
Grab Bars – Decorative grab bars were installed in the shower, next to the toilet and next to the sink (towel bar).
Handheld Showerhead – The handheld Delta Palm Shower slips over the hand for easy showering.
Shower Shelves – The shower storage shelves are minimalistic and function as handhold points.
Non-Slip Surface – Small herringbone ceramic tile on the shower floor prevents slipping.
ADA Vanity – We designed and installed a wheelchair accessible bathroom vanity. It has clearance under the cabinet and insulated pipes.
Lever Faucet – The faucet is offset so the client could reach it easier. We installed a lever operated faucet that is easy to turn on/off.
Integrated Counter/Sink – The solid surface counter and sink is durable and easy to clean.
ADA Toilet – The client requested a bidet toilet with a self opening and closing lid. ADA bathroom requirements for toilets specify a taller height and more clearance.
Heated Floors – WarmlyYours heated floors add comfort to this beautiful space.
Linen Cabinet – A custom linen cabinet stores the homeowners towels and toiletries.
Style
The design of this bathroom is light and airy with neutral tile and simple patterns. The cabinetry matches the existing oak woodwork throughout the home.
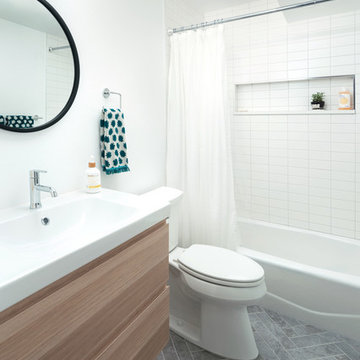
На фото: ванная комната в стиле кантри с плоскими фасадами, светлыми деревянными фасадами, ванной в нише, душем над ванной, белой плиткой, керамической плиткой, белыми стенами, полом из керамогранита, серым полом и шторкой для ванной
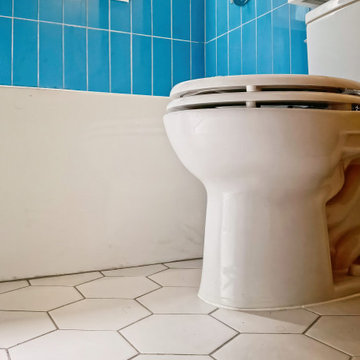
The small downtown bathroom went on a complete layout changeover to better suit this young family. Hex tiles for that surprise element. Gorgeous glossy blue vertical tiles to elongate the space further!
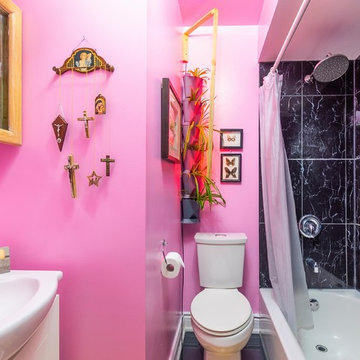
Our client wanted to have some fun in the bathroom so we went bold with "80's Pink" wall and black tile work. To soften the look, natural wood, plants and framed butterflies were incorporated into the decor.
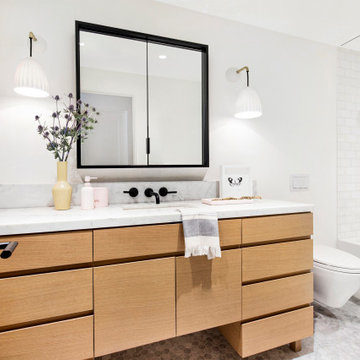
Свежая идея для дизайна: детская ванная комната среднего размера в современном стиле с плоскими фасадами, светлыми деревянными фасадами, угловой ванной, душем над ванной, инсталляцией, белой плиткой, мраморной плиткой, белыми стенами, полом из мозаичной плитки, врезной раковиной, мраморной столешницей, белым полом, шторкой для ванной, белой столешницей, тумбой под одну раковину и напольной тумбой - отличное фото интерьера
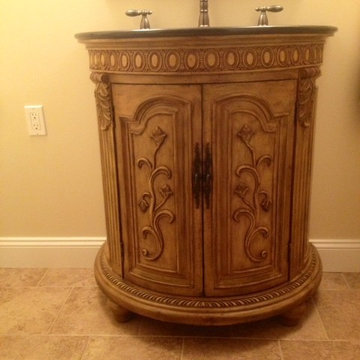
На фото: маленькая ванная комната в классическом стиле с фасадами островного типа, светлыми деревянными фасадами, душем в нише, раздельным унитазом, бежевой плиткой, керамогранитной плиткой, бежевыми стенами, врезной раковиной, столешницей из гранита, полом из известняка, душевой кабиной, бежевым полом и шторкой для ванной для на участке и в саду с
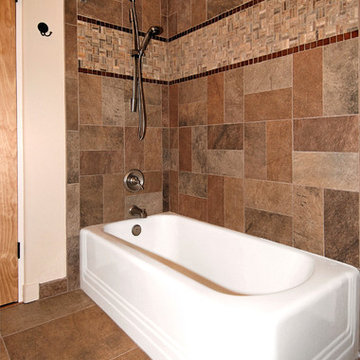
Стильный дизайн: главная ванная комната среднего размера в стиле неоклассика (современная классика) с фасадами в стиле шейкер, светлыми деревянными фасадами, душем над ванной, бежевыми стенами, накладной раковиной, шторкой для ванной, унитазом-моноблоком, бежевой плиткой, черной плиткой, коричневой плиткой и темным паркетным полом - последний тренд
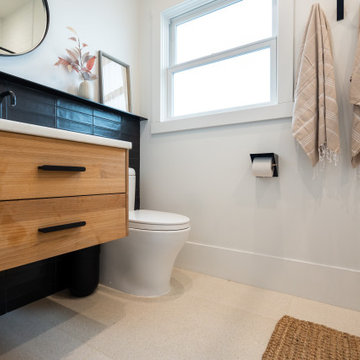
We're thrilled to unveil our latest project—a space where classic design seamlessly intertwines with modern elements to create a bathroom that stands the test of time.
In this charming oasis, a nod to tradition is evident in every detail, from the elegant wood floating vanity to the timeless appeal of classic design elements. ? But what sets this renovation apart is its updated twist—contemporary black fixtures that infuse the space with a touch of sophistication and style.
The pièce de résistance? A striking black wall tile that not only adds depth and drama but also serves a practical purpose—hiding those inevitable little handprints and messes with ease. ?✨
With this renovation, we've crafted a space that not only delights the senses but also anticipates the needs of a growing family. It's a sanctuary where memories will be made, laughter will echo, and timeless design will reign supreme for years to come. ???
Join us in celebrating the marriage of tradition and modernity in this unforgettable kid's bathroom renovation!
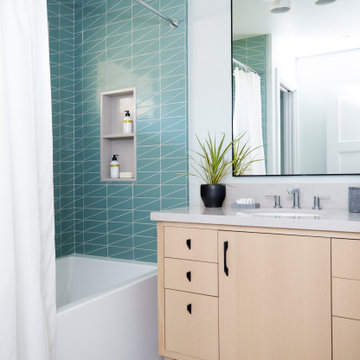
This kids bath has fun and bold triangular teal tile in the combination tub/shower. The floor is large-scale terrazzo from Concrete Collaborative. The vanity cabinet is white oak, with tapered feet, and 6 drawers. A quartz countertop is durable and stain-resistant. Chrome plumbing is low-maintenance. A large mirror over the vanity expands the space, bouncing light from the window around. An enclosed toilet room means that multiple kids can use the bathroom at the same time.
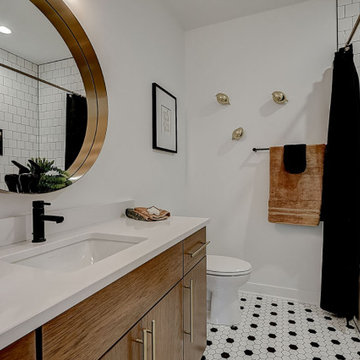
Hall bathroom
Свежая идея для дизайна: ванная комната среднего размера в стиле неоклассика (современная классика) с светлыми деревянными фасадами, накладной ванной, угловым душем, белой плиткой, керамической плиткой, белыми стенами, полом из керамической плитки, врезной раковиной, столешницей из гранита, разноцветным полом, шторкой для ванной, белой столешницей, тумбой под одну раковину и встроенной тумбой - отличное фото интерьера
Свежая идея для дизайна: ванная комната среднего размера в стиле неоклассика (современная классика) с светлыми деревянными фасадами, накладной ванной, угловым душем, белой плиткой, керамической плиткой, белыми стенами, полом из керамической плитки, врезной раковиной, столешницей из гранита, разноцветным полом, шторкой для ванной, белой столешницей, тумбой под одну раковину и встроенной тумбой - отличное фото интерьера
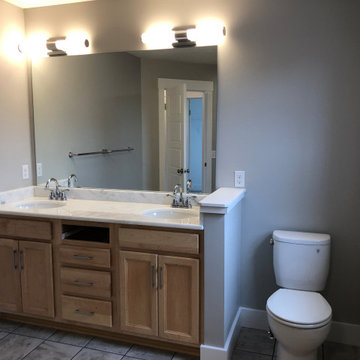
Источник вдохновения для домашнего уюта: большая главная ванная комната в современном стиле с фасадами в стиле шейкер, светлыми деревянными фасадами, душем в нише, унитазом-моноблоком, серыми стенами, светлым паркетным полом, врезной раковиной, столешницей из гранита, коричневым полом, шторкой для ванной, разноцветной столешницей, тумбой под две раковины и встроенной тумбой

На фото: детская ванная комната среднего размера в стиле кантри с плоскими фасадами, светлыми деревянными фасадами, накладной ванной, душем над ванной, унитазом-моноблоком, белой плиткой, керамической плиткой, фиолетовыми стенами, бетонным полом, накладной раковиной, столешницей из искусственного кварца, белым полом, шторкой для ванной, серой столешницей, нишей, тумбой под две раковины, встроенной тумбой и сводчатым потолком с
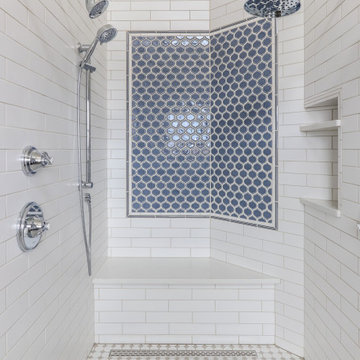
Master Bathroom
Light wood vanity, quartz counter top, white subway tile shower, hex tile floor, clawfoot tub, barn door
На фото: большая главная ванная комната в стиле кантри с фасадами в стиле шейкер, светлыми деревянными фасадами, ванной на ножках, душем без бортиков, раздельным унитазом, белой плиткой, плиткой кабанчик, белыми стенами, полом из керамогранита, врезной раковиной, столешницей из искусственного кварца, белым полом, шторкой для ванной и белой столешницей с
На фото: большая главная ванная комната в стиле кантри с фасадами в стиле шейкер, светлыми деревянными фасадами, ванной на ножках, душем без бортиков, раздельным унитазом, белой плиткой, плиткой кабанчик, белыми стенами, полом из керамогранита, врезной раковиной, столешницей из искусственного кварца, белым полом, шторкой для ванной и белой столешницей с
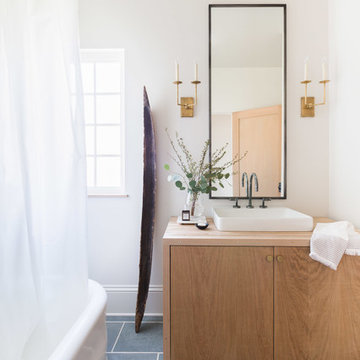
Свежая идея для дизайна: ванная комната в стиле кантри с плоскими фасадами, светлыми деревянными фасадами, отдельно стоящей ванной, душем над ванной, белыми стенами, душевой кабиной, настольной раковиной, столешницей из дерева, серым полом, шторкой для ванной и коричневой столешницей - отличное фото интерьера
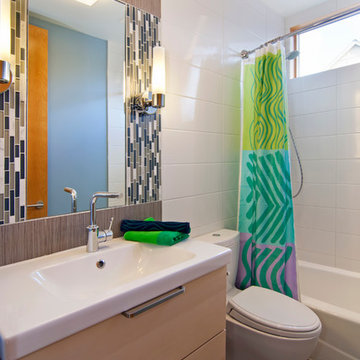
Стильный дизайн: ванная комната в современном стиле с монолитной раковиной, плоскими фасадами, светлыми деревянными фасадами, ванной в нише, душем над ванной, белой плиткой, удлиненной плиткой и шторкой для ванной - последний тренд

This Waukesha bathroom remodel was unique because the homeowner needed wheelchair accessibility. We designed a beautiful master bathroom and met the client’s ADA bathroom requirements.
Original Space
The old bathroom layout was not functional or safe. The client could not get in and out of the shower or maneuver around the vanity or toilet. The goal of this project was ADA accessibility.
ADA Bathroom Requirements
All elements of this bathroom and shower were discussed and planned. Every element of this Waukesha master bathroom is designed to meet the unique needs of the client. Designing an ADA bathroom requires thoughtful consideration of showering needs.
Open Floor Plan – A more open floor plan allows for the rotation of the wheelchair. A 5-foot turning radius allows the wheelchair full access to the space.
Doorways – Sliding barn doors open with minimal force. The doorways are 36” to accommodate a wheelchair.
Curbless Shower – To create an ADA shower, we raised the sub floor level in the bedroom. There is a small rise at the bedroom door and the bathroom door. There is a seamless transition to the shower from the bathroom tile floor.
Grab Bars – Decorative grab bars were installed in the shower, next to the toilet and next to the sink (towel bar).
Handheld Showerhead – The handheld Delta Palm Shower slips over the hand for easy showering.
Shower Shelves – The shower storage shelves are minimalistic and function as handhold points.
Non-Slip Surface – Small herringbone ceramic tile on the shower floor prevents slipping.
ADA Vanity – We designed and installed a wheelchair accessible bathroom vanity. It has clearance under the cabinet and insulated pipes.
Lever Faucet – The faucet is offset so the client could reach it easier. We installed a lever operated faucet that is easy to turn on/off.
Integrated Counter/Sink – The solid surface counter and sink is durable and easy to clean.
ADA Toilet – The client requested a bidet toilet with a self opening and closing lid. ADA bathroom requirements for toilets specify a taller height and more clearance.
Heated Floors – WarmlyYours heated floors add comfort to this beautiful space.
Linen Cabinet – A custom linen cabinet stores the homeowners towels and toiletries.
Style
The design of this bathroom is light and airy with neutral tile and simple patterns. The cabinetry matches the existing oak woodwork throughout the home.
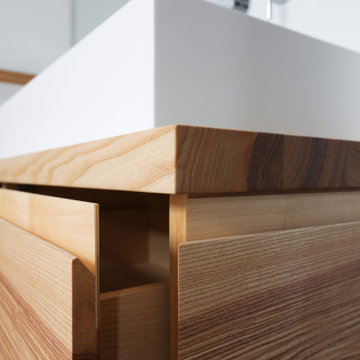
Идея дизайна: главная ванная комната среднего размера в стиле модернизм с плоскими фасадами, светлыми деревянными фасадами, полновстраиваемой ванной, душем без бортиков, унитазом-моноблоком, серой плиткой, белыми стенами, настольной раковиной, столешницей из искусственного камня, серым полом, шторкой для ванной, нишей, тумбой под две раковины и подвесной тумбой
Ванная комната с светлыми деревянными фасадами и шторкой для ванной – фото дизайна интерьера
4