Ванная комната с светлым паркетным полом и любой отделкой стен – фото дизайна интерьера
Сортировать:
Бюджет
Сортировать:Популярное за сегодня
141 - 160 из 583 фото
1 из 3

Free standing Wetstyle bathtub against a custom millwork dividing wall. The fireplace is located adjacent to the bath area near the custom pedestal bed.
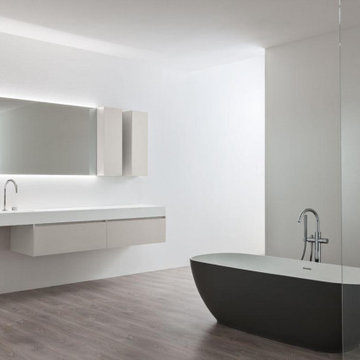
White minimalist bathroom vanity with high arc chrome faucet.
На фото: главная ванная комната, совмещенная с туалетом среднего размера в стиле модернизм с плоскими фасадами, белой плиткой, плиткой, белыми стенами, столешницей из искусственного камня, нишей, тумбой под одну раковину, любым потолком, любой отделкой стен, белыми фасадами, светлым паркетным полом, монолитной раковиной, коричневым полом, белой столешницей и встроенной тумбой
На фото: главная ванная комната, совмещенная с туалетом среднего размера в стиле модернизм с плоскими фасадами, белой плиткой, плиткой, белыми стенами, столешницей из искусственного камня, нишей, тумбой под одну раковину, любым потолком, любой отделкой стен, белыми фасадами, светлым паркетным полом, монолитной раковиной, коричневым полом, белой столешницей и встроенной тумбой
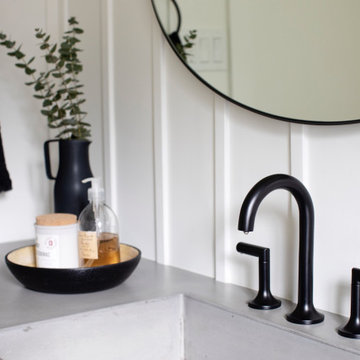
This stunning relaxed beachouse was recently featured in House and Home Magazine in march 2020. We took a dated and spacially scattered layout, and reinvented the house by opening walls, removing posts and beams, and have given this adorable family new functional and cozy rooms that were not previously usable.
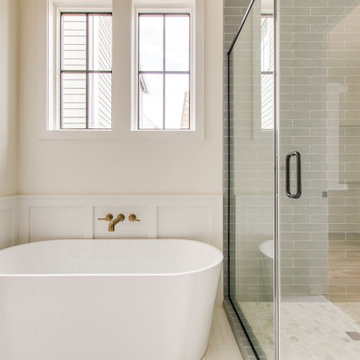
Built on a unique shaped lot our Wheeler Home hosts a large courtyard and a primary suite on the main level. At 2,400 sq ft, 3 bedrooms, and 2.5 baths the floor plan includes; open concept living, dining, and kitchen, a small office off the front of the home, a detached two car garage, and lots of indoor-outdoor space for a small city lot. This plan also includes a third floor bonus room that could be finished at a later date. We worked within the Developer and Neighborhood Specifications. The plans are now a part of the Wheeler District Portfolio in Downtown OKC.
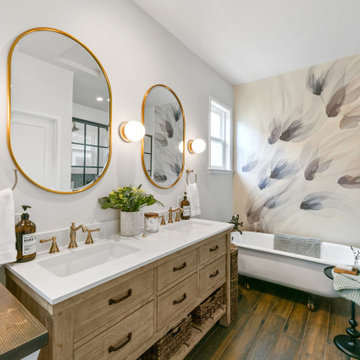
Wallpapered Master Bathroom in Berkeley, CA! Design completed in collaboration with HDR Remodeling including 3D renderings to assist the homeowners during selections
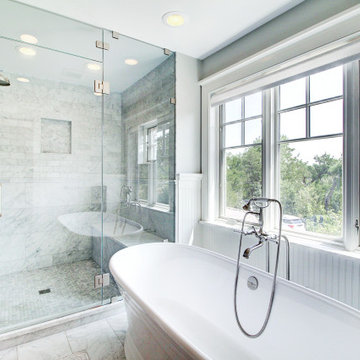
Свежая идея для дизайна: большая главная ванная комната в стиле неоклассика (современная классика) с фасадами с утопленной филенкой, отдельно стоящей ванной, двойным душем, унитазом-моноблоком, белой плиткой, мраморной плиткой, серыми стенами, светлым паркетным полом, врезной раковиной, мраморной столешницей, коричневым полом, душем с распашными дверями, белой столешницей, сиденьем для душа, тумбой под две раковины, встроенной тумбой, панелями на стенах и коричневыми фасадами - отличное фото интерьера
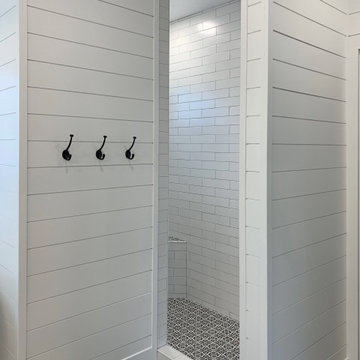
Источник вдохновения для домашнего уюта: большая главная ванная комната с фасадами в стиле шейкер, белыми фасадами, отдельно стоящей ванной, угловым душем, белой плиткой, плиткой кабанчик, белыми стенами, светлым паркетным полом, врезной раковиной, столешницей из искусственного кварца, открытым душем, белой столешницей, сиденьем для душа, тумбой под две раковины, встроенной тумбой и стенами из вагонки
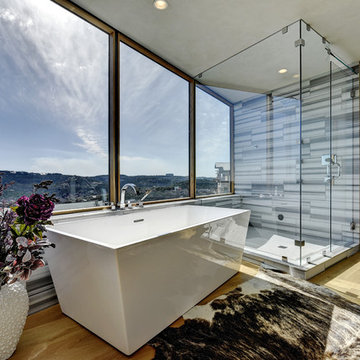
Allison Cartwright
На фото: ванная комната в современном стиле с отдельно стоящей ванной, угловым душем, серыми стенами и светлым паркетным полом с
На фото: ванная комната в современном стиле с отдельно стоящей ванной, угловым душем, серыми стенами и светлым паркетным полом с
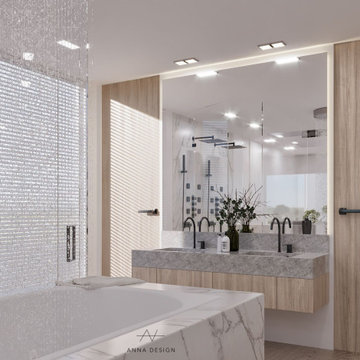
Marina Del Rey house renovation, with open layout bedroom. You can enjoy ocean view while you are taking shower.
Идея дизайна: главная ванная комната среднего размера в стиле модернизм с плоскими фасадами, серыми фасадами, накладной ванной, двойным душем, инсталляцией, белой плиткой, плиткой из листового камня, белыми стенами, светлым паркетным полом, монолитной раковиной, столешницей из искусственного кварца, серым полом, душем с распашными дверями, серой столешницей, сиденьем для душа, тумбой под две раковины, подвесной тумбой и панелями на части стены
Идея дизайна: главная ванная комната среднего размера в стиле модернизм с плоскими фасадами, серыми фасадами, накладной ванной, двойным душем, инсталляцией, белой плиткой, плиткой из листового камня, белыми стенами, светлым паркетным полом, монолитной раковиной, столешницей из искусственного кварца, серым полом, душем с распашными дверями, серой столешницей, сиденьем для душа, тумбой под две раковины, подвесной тумбой и панелями на части стены
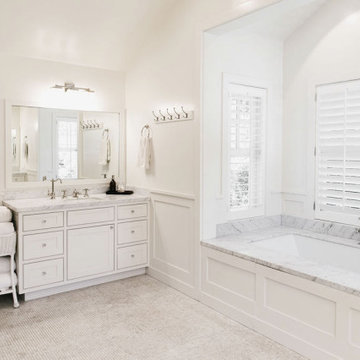
Master bedroom, Modern french farmhouse. Light and airy. Garden Retreat by Burdge Architects in Malibu, California.
На фото: большая главная ванная комната в стиле кантри с накладной ванной, белой плиткой, мраморной плиткой, белыми стенами, светлым паркетным полом, мраморной столешницей, коричневым полом, белой столешницей, тумбой под две раковины, сводчатым потолком и панелями на части стены с
На фото: большая главная ванная комната в стиле кантри с накладной ванной, белой плиткой, мраморной плиткой, белыми стенами, светлым паркетным полом, мраморной столешницей, коричневым полом, белой столешницей, тумбой под две раковины, сводчатым потолком и панелями на части стены с
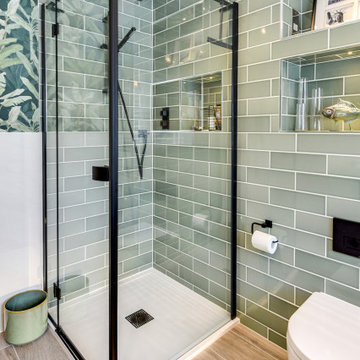
Luscious Bathroom in Storrington, West Sussex
A luscious green bathroom design is complemented by matt black accents and unique platform for a feature bath.
The Brief
The aim of this project was to transform a former bedroom into a contemporary family bathroom, complete with a walk-in shower and freestanding bath.
This Storrington client had some strong design ideas, favouring a green theme with contemporary additions to modernise the space.
Storage was also a key design element. To help minimise clutter and create space for decorative items an inventive solution was required.
Design Elements
The design utilises some key desirables from the client as well as some clever suggestions from our bathroom designer Martin.
The green theme has been deployed spectacularly, with metro tiles utilised as a strong accent within the shower area and multiple storage niches. All other walls make use of neutral matt white tiles at half height, with William Morris wallpaper used as a leafy and natural addition to the space.
A freestanding bath has been placed central to the window as a focal point. The bathing area is raised to create separation within the room, and three pendant lights fitted above help to create a relaxing ambience for bathing.
Special Inclusions
Storage was an important part of the design.
A wall hung storage unit has been chosen in a Fjord Green Gloss finish, which works well with green tiling and the wallpaper choice. Elsewhere plenty of storage niches feature within the room. These add storage for everyday essentials, decorative items, and conceal items the client may not want on display.
A sizeable walk-in shower was also required as part of the renovation, with designer Martin opting for a Crosswater enclosure in a matt black finish. The matt black finish teams well with other accents in the room like the Vado brassware and Eastbrook towel rail.
Project Highlight
The platformed bathing area is a great highlight of this family bathroom space.
It delivers upon the freestanding bath requirement of the brief, with soothing lighting additions that elevate the design. Wood-effect porcelain floor tiling adds an additional natural element to this renovation.
The End Result
The end result is a complete transformation from the former bedroom that utilised this space.
The client and our designer Martin have combined multiple great finishes and design ideas to create a dramatic and contemporary, yet functional, family bathroom space.
Discover how our expert designers can transform your own bathroom with a free design appointment and quotation. Arrange a free appointment in showroom or online.
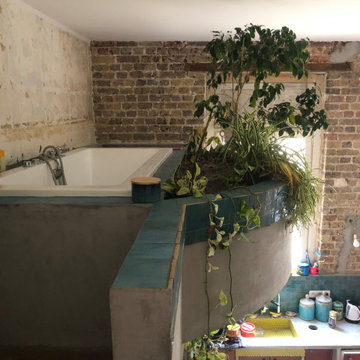
La baignoire, attenante à la chambre à coucher, prolongement en suite parentale, est cachée des autres espaces par une végétation intérieure,
Création d'une jardinière en demi cercle, sorte de jardinet suspendu, offrant le luxe d'un bain dans la jungle, en plein loft urbain.
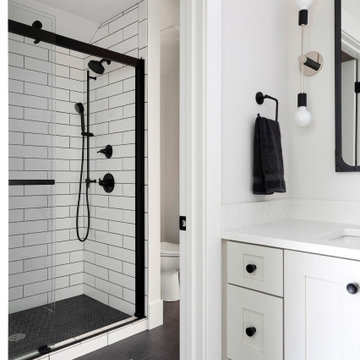
На фото: ванная комната в стиле неоклассика (современная классика) с отдельно стоящей ванной, светлым паркетным полом, душевой кабиной, врезной раковиной, столешницей из искусственного кварца, коричневым полом, душем с распашными дверями, белой столешницей, тумбой под две раковины, встроенной тумбой и обоями на стенах
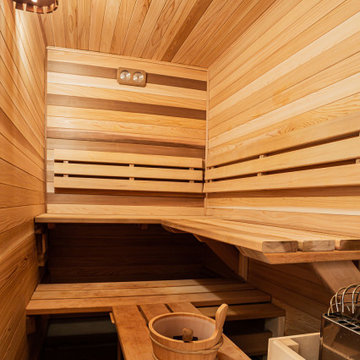
Свежая идея для дизайна: баня и сауна в стиле рустика с светлым паркетным полом, деревянным потолком и деревянными стенами - отличное фото интерьера
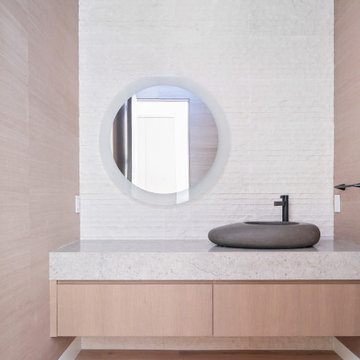
Свежая идея для дизайна: ванная комната в современном стиле с плоскими фасадами, светлыми деревянными фасадами, белой плиткой, бежевыми стенами, светлым паркетным полом, настольной раковиной, бежевым полом, белой столешницей, тумбой под одну раковину, подвесной тумбой и обоями на стенах - отличное фото интерьера
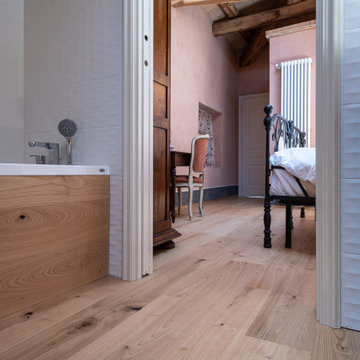
На фото: ванная комната в стиле рустика с светлым паркетным полом, бежевой столешницей, деревянным потолком и деревянными стенами с
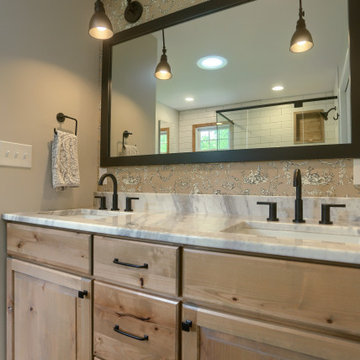
Свежая идея для дизайна: большая ванная комната в стиле рустика с фасадами в стиле шейкер, светлыми деревянными фасадами, душевой комнатой, раздельным унитазом, белой плиткой, плиткой кабанчик, светлым паркетным полом, душевой кабиной, врезной раковиной, мраморной столешницей, коричневым полом, душем с распашными дверями, тумбой под две раковины, встроенной тумбой и обоями на стенах - отличное фото интерьера
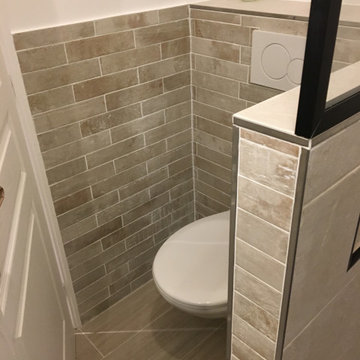
Harmonie des carrelages , cacher les WC derrière la porte
Belle rénovation de salle de bain.
Revoir l'agencement et moderniser .
Harmonie de beige pour une atmosphère reposante.
Joli choix de matériaux, jolie réalisation par AJC plomberie à l'Etang la ville
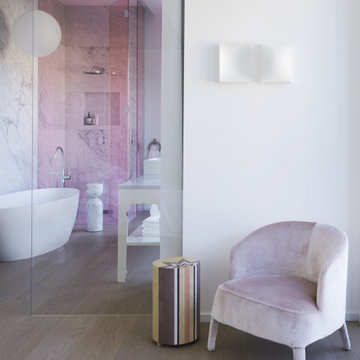
Architecture intérieure d'un appartement situé au dernier étage d'un bâtiment neuf dans un quartier résidentiel. Le Studio Catoir a créé un espace élégant et représentatif avec un soin tout particulier porté aux choix des différents matériaux naturels, marbre, bois, onyx et à leur mise en oeuvre par des artisans chevronnés italiens. La cuisine ouverte avec son étagère monumentale en marbre et son ilôt en miroir sont les pièces centrales autour desquelles s'articulent l'espace de vie. La lumière, la fluidité des espaces, les grandes ouvertures vers la terrasse, les jeux de reflets et les couleurs délicates donnent vie à un intérieur sensoriel, aérien et serein.
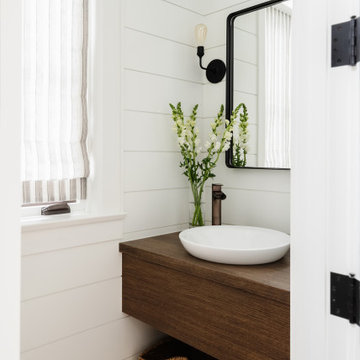
На фото: маленькая ванная комната в стиле кантри с фасадами островного типа, фасадами цвета дерева среднего тона, белой плиткой, белыми стенами, светлым паркетным полом, настольной раковиной, бежевым полом, коричневой столешницей, тумбой под одну раковину, встроенной тумбой и стенами из вагонки для на участке и в саду
Ванная комната с светлым паркетным полом и любой отделкой стен – фото дизайна интерьера
8