Ванная комната с светлым паркетным полом и любой отделкой стен – фото дизайна интерьера
Сортировать:
Бюджет
Сортировать:Популярное за сегодня
81 - 100 из 583 фото
1 из 3
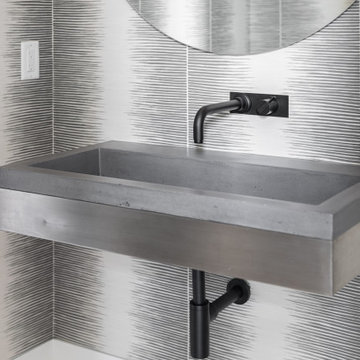
Native Trails sink with a California Faucets wall mounted faucet. Wallpaper Cole & Sons.
Стильный дизайн: ванная комната среднего размера в стиле модернизм с серыми фасадами, раздельным унитазом, разноцветной плиткой, белыми стенами, светлым паркетным полом, душевой кабиной, врезной раковиной, столешницей из бетона, бежевым полом, открытым душем, серой столешницей, тумбой под одну раковину, подвесной тумбой, сводчатым потолком и обоями на стенах - последний тренд
Стильный дизайн: ванная комната среднего размера в стиле модернизм с серыми фасадами, раздельным унитазом, разноцветной плиткой, белыми стенами, светлым паркетным полом, душевой кабиной, врезной раковиной, столешницей из бетона, бежевым полом, открытым душем, серой столешницей, тумбой под одну раковину, подвесной тумбой, сводчатым потолком и обоями на стенах - последний тренд
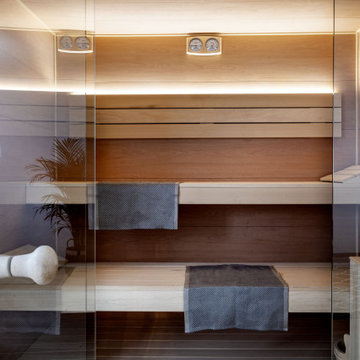
На фото: баня и сауна среднего размера в морском стиле с светлым паркетным полом, бежевым полом, деревянным потолком и деревянными стенами
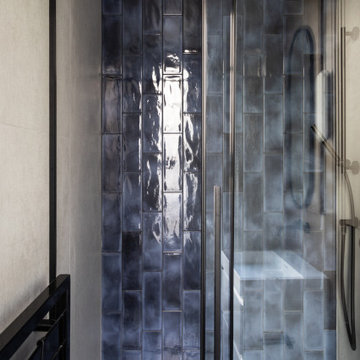
На фото: ванная комната среднего размера, в белых тонах с отделкой деревом в современном стиле с белыми фасадами, душевой комнатой, инсталляцией, синей плиткой, коричневыми стенами, светлым паркетным полом, душевой кабиной, настольной раковиной, душем с раздвижными дверями, белой столешницей, тумбой под одну раковину, подвесной тумбой и деревянными стенами
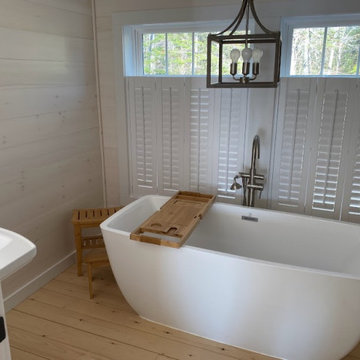
На фото: главная ванная комната среднего размера в скандинавском стиле с отдельно стоящей ванной, унитазом-моноблоком, белыми стенами, светлым паркетным полом, раковиной с пьедесталом, тумбой под одну раковину, деревянным потолком и деревянными стенами с
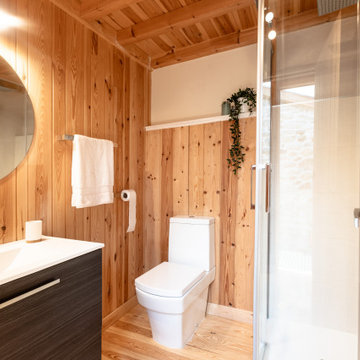
Los baños fueron los más olvidados en la obra nicial. La zona de la ducha rematada con azulejo de baja calidad, platos anticuados y mamparas poco vistosas. Se optó por modernizar acabados en la zona de la ducha con porcelanico gran formato blanco mate plato de ducha extraplano y mampara ligera. Cambiando el espejo y añadiendo verde actualizamos también el espacio
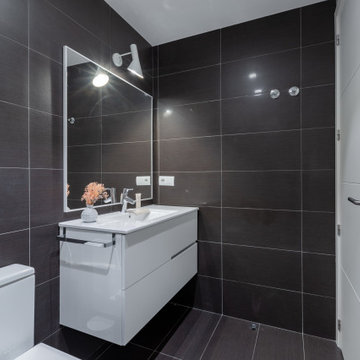
Свежая идея для дизайна: ванная комната среднего размера в скандинавском стиле с душем без бортиков, инсталляцией, черной плиткой, белыми стенами, светлым паркетным полом, бежевым полом, белой столешницей, тумбой под одну раковину, подвесной тумбой и панелями на части стены - отличное фото интерьера
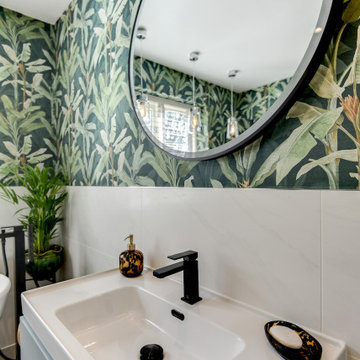
Luscious Bathroom in Storrington, West Sussex
A luscious green bathroom design is complemented by matt black accents and unique platform for a feature bath.
The Brief
The aim of this project was to transform a former bedroom into a contemporary family bathroom, complete with a walk-in shower and freestanding bath.
This Storrington client had some strong design ideas, favouring a green theme with contemporary additions to modernise the space.
Storage was also a key design element. To help minimise clutter and create space for decorative items an inventive solution was required.
Design Elements
The design utilises some key desirables from the client as well as some clever suggestions from our bathroom designer Martin.
The green theme has been deployed spectacularly, with metro tiles utilised as a strong accent within the shower area and multiple storage niches. All other walls make use of neutral matt white tiles at half height, with William Morris wallpaper used as a leafy and natural addition to the space.
A freestanding bath has been placed central to the window as a focal point. The bathing area is raised to create separation within the room, and three pendant lights fitted above help to create a relaxing ambience for bathing.
Special Inclusions
Storage was an important part of the design.
A wall hung storage unit has been chosen in a Fjord Green Gloss finish, which works well with green tiling and the wallpaper choice. Elsewhere plenty of storage niches feature within the room. These add storage for everyday essentials, decorative items, and conceal items the client may not want on display.
A sizeable walk-in shower was also required as part of the renovation, with designer Martin opting for a Crosswater enclosure in a matt black finish. The matt black finish teams well with other accents in the room like the Vado brassware and Eastbrook towel rail.
Project Highlight
The platformed bathing area is a great highlight of this family bathroom space.
It delivers upon the freestanding bath requirement of the brief, with soothing lighting additions that elevate the design. Wood-effect porcelain floor tiling adds an additional natural element to this renovation.
The End Result
The end result is a complete transformation from the former bedroom that utilised this space.
The client and our designer Martin have combined multiple great finishes and design ideas to create a dramatic and contemporary, yet functional, family bathroom space.
Discover how our expert designers can transform your own bathroom with a free design appointment and quotation. Arrange a free appointment in showroom or online.
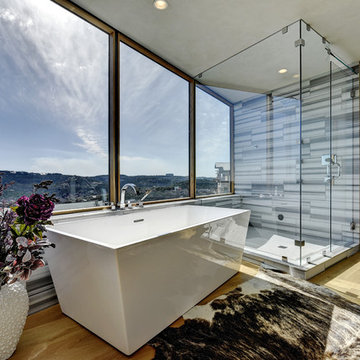
Allison Cartwright
На фото: ванная комната в современном стиле с отдельно стоящей ванной, угловым душем, серыми стенами и светлым паркетным полом с
На фото: ванная комната в современном стиле с отдельно стоящей ванной, угловым душем, серыми стенами и светлым паркетным полом с

Свежая идея для дизайна: большой главный совмещенный санузел в стиле неоклассика (современная классика) с фасадами с утопленной филенкой, синими фасадами, отдельно стоящей ванной, душем в нише, унитазом-моноблоком, черно-белой плиткой, мраморной плиткой, разноцветными стенами, светлым паркетным полом, врезной раковиной, столешницей из гранита, разноцветным полом, душем с распашными дверями, тумбой под одну раковину, встроенной тумбой, сводчатым потолком и обоями на стенах - отличное фото интерьера
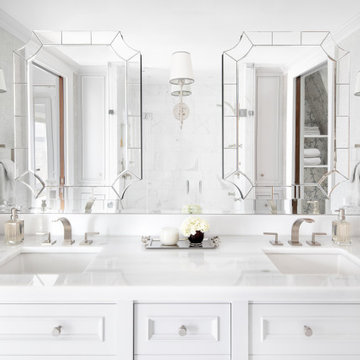
Image of Master Bathroom showing double sink vanity elevation looking at the overlapping mirrors covering the back wall of vanity.
Through the reflection you can see the glass shower enclosure opposite the vanity as well as the water closet which can be hidden behind a pocket door opposite the bathroom entrance.
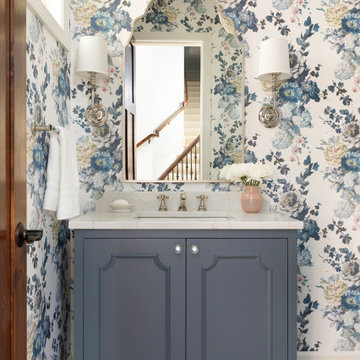
Пример оригинального дизайна: ванная комната среднего размера в классическом стиле с фасадами с декоративным кантом, серыми фасадами, белыми стенами, светлым паркетным полом, столешницей из искусственного кварца, коричневым полом, белой столешницей, напольной тумбой и обоями на стенах
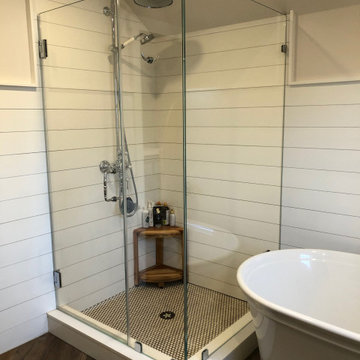
For the bathroom, we gave it an updated yet, classic feel. This project brought an outdated bathroom into a more open, bright, and sellable transitional bathroom.
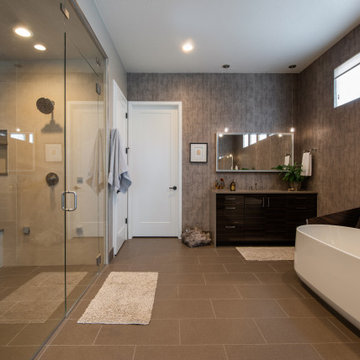
Spa-like master bathroom with freestanding tub, double vanities, large walk in double shower
Пример оригинального дизайна: главный совмещенный санузел среднего размера в современном стиле с темными деревянными фасадами, отдельно стоящей ванной, двойным душем, бежевыми стенами, светлым паркетным полом, бежевым полом, душем с распашными дверями, тумбой под две раковины, встроенной тумбой и обоями на стенах
Пример оригинального дизайна: главный совмещенный санузел среднего размера в современном стиле с темными деревянными фасадами, отдельно стоящей ванной, двойным душем, бежевыми стенами, светлым паркетным полом, бежевым полом, душем с распашными дверями, тумбой под две раковины, встроенной тумбой и обоями на стенах
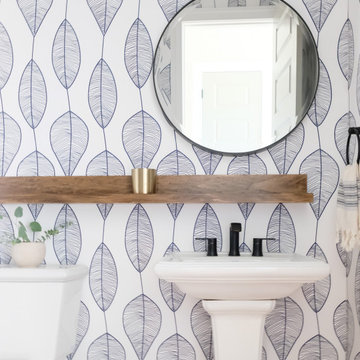
Powder room, Wallcovering from Serena and Lily and shelf from Ets.
Свежая идея для дизайна: маленькая ванная комната в морском стиле с унитазом-моноблоком, синей плиткой, светлым паркетным полом, душевой кабиной, раковиной с пьедесталом, тумбой под одну раковину и обоями на стенах для на участке и в саду - отличное фото интерьера
Свежая идея для дизайна: маленькая ванная комната в морском стиле с унитазом-моноблоком, синей плиткой, светлым паркетным полом, душевой кабиной, раковиной с пьедесталом, тумбой под одну раковину и обоями на стенах для на участке и в саду - отличное фото интерьера
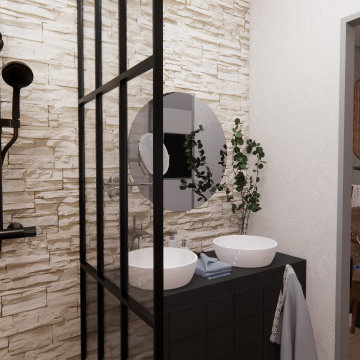
La salle de bain est assez compacte mais propose un espace suffisant pour une bonne optimisation de l'espace. Elle possède 2 lavabos pour plus de praticité.

Adjacent to the spectacular soaking tub is the custom-designed glass shower enclosure, framed by smoke-colored wall and floor tile. Oak flooring and cabinetry blend easily with the teak ceiling soffit details. Architecture and interior design by Pierre Hoppenot, Studio PHH Architects.
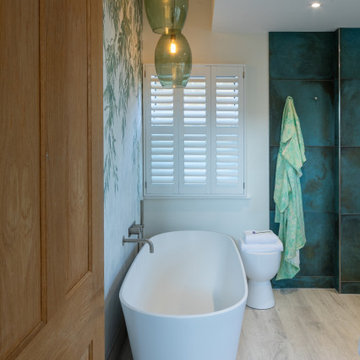
Tranquil and luxurious bathroom with pendant lights.
Пример оригинального дизайна: большая ванная комната в стиле фьюжн с отдельно стоящей ванной, синей плиткой, светлым паркетным полом и обоями на стенах
Пример оригинального дизайна: большая ванная комната в стиле фьюжн с отдельно стоящей ванной, синей плиткой, светлым паркетным полом и обоями на стенах
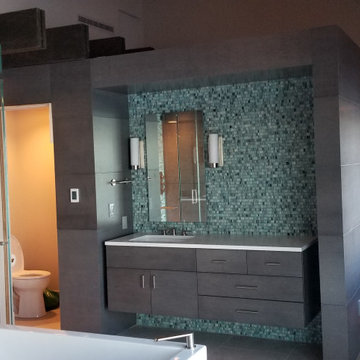
luxurious bathroom with floating vanities surrounded by matching wall panels. Sleek lines strike with precision creating a very modern feel.
Источник вдохновения для домашнего уюта: совмещенный санузел с плоскими фасадами, серыми фасадами, отдельно стоящей ванной, двойным душем, раздельным унитазом, зеленой плиткой, стеклянной плиткой, серыми стенами, светлым паркетным полом, врезной раковиной, столешницей из искусственного камня, душем с распашными дверями, белой столешницей, тумбой под одну раковину, подвесной тумбой, сводчатым потолком и панелями на части стены
Источник вдохновения для домашнего уюта: совмещенный санузел с плоскими фасадами, серыми фасадами, отдельно стоящей ванной, двойным душем, раздельным унитазом, зеленой плиткой, стеклянной плиткой, серыми стенами, светлым паркетным полом, врезной раковиной, столешницей из искусственного камня, душем с распашными дверями, белой столешницей, тумбой под одну раковину, подвесной тумбой, сводчатым потолком и панелями на части стены
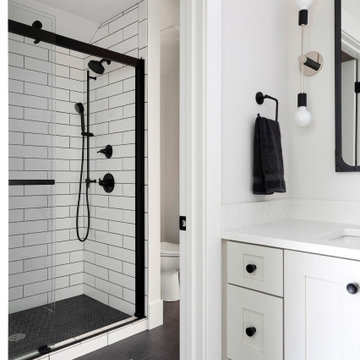
На фото: ванная комната в стиле неоклассика (современная классика) с отдельно стоящей ванной, светлым паркетным полом, душевой кабиной, врезной раковиной, столешницей из искусственного кварца, коричневым полом, душем с распашными дверями, белой столешницей, тумбой под две раковины, встроенной тумбой и обоями на стенах
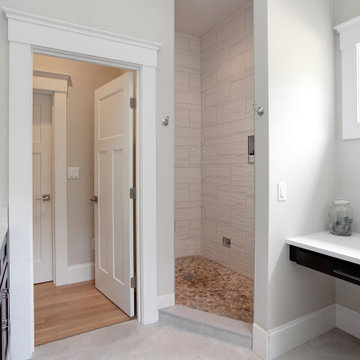
Stunning master bathroom of The Flatts. View House Plan THD-7375: https://www.thehousedesigners.com/plan/the-flatts-7375/
Ванная комната с светлым паркетным полом и любой отделкой стен – фото дизайна интерьера
5