Ванная комната с столешницей из ламината и душем с распашными дверями – фото дизайна интерьера
Сортировать:
Бюджет
Сортировать:Популярное за сегодня
141 - 160 из 1 602 фото
1 из 3
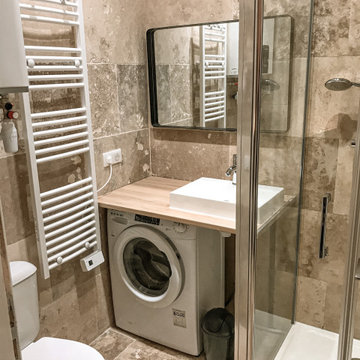
Свежая идея для дизайна: маленькая ванная комната в современном стиле с открытыми фасадами, унитазом-моноблоком, бежевой плиткой, плиткой из травертина, бежевыми стенами, полом из травертина, душевой кабиной, настольной раковиной, столешницей из ламината, бежевым полом, бежевой столешницей, тумбой под одну раковину и душем с распашными дверями для на участке и в саду - отличное фото интерьера
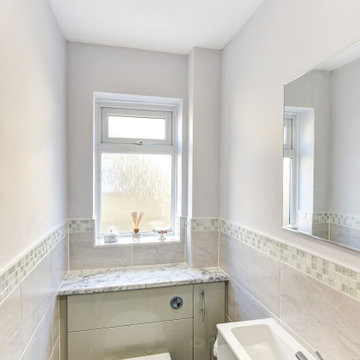
Warm Bathroom in Woodingdean, East Sussex
Designer Aron has created a simple design that works well across this family bathroom and cloakroom in Woodingdean.
The Brief
This Woodingdean client required redesign and rethink for a family bathroom and cloakroom. To keep things simple the design was to be replicated across both rooms, with ample storage to be incorporated into either space.
The brief was relatively simple.
A warm and homely design had to be accompanied by all standard bathroom inclusions.
Design Elements
To maximise storage space in the main bathroom the rear wall has been dedicated to storage. The ensure plenty of space for personal items fitted storage has been opted for, and Aron has specified a customised combination of units based upon the client’s storage requirements.
Earthy grey wall tiles combine nicely with a chosen mosaic tile, which wraps around the entire room and cloakroom space.
Chrome brassware from Vado and Puraflow are used on the semi-recessed basin, as well as showering and bathing functions.
Special Inclusions
The furniture was a key element of this project.
It is primarily for storage, but in terms of design it has been chosen in this Light Grey Gloss finish to add a nice warmth to the family bathroom. By opting for fitted furniture it meant that a wall-to-wall appearance could be incorporated into the design, as well as a custom combination of units.
Atop the furniture, Aron has used a marble effect laminate worktop which ties in nicely with the theme of the space.
Project Highlight
As mentioned the cloakroom utilises the same design, with the addition of a small cloakroom storage unit and sink from Deuco.
Tile choices have also been replicated in this room to half-height. The mosaic tiles particularly look great here as they catch the light through the window.
The End Result
The result is a project that delivers upon the brief, with warm and homely tile choices and plenty of storage across the two rooms.
If you are thinking of a bathroom transformation, discover how our design team can create a new bathroom space that will tick all of your boxes. Arrange a free design appointment in showroom or online today.
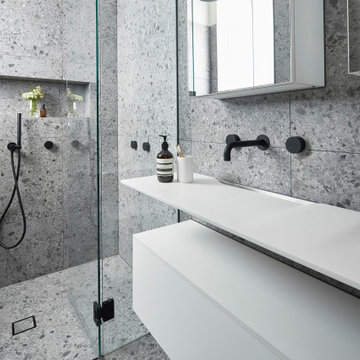
The small ensuite packs a punch for a small space. From a double wash plane basin with cabinetry underneath to grey terrrazo tiles and black tapware. Double ceiling shower heads gave this room a dual purpose and the mirrored shaving cabinets enhance the sense of space in this room.
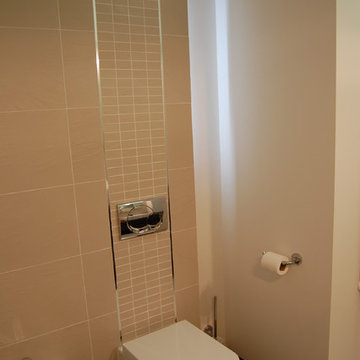
На фото: главная ванная комната среднего размера в стиле модернизм с коричневыми фасадами, накладной ванной, душем над ванной, инсталляцией, бежевой плиткой, керамогранитной плиткой, белыми стенами, темным паркетным полом, настольной раковиной, столешницей из ламината, коричневым полом, душем с распашными дверями и коричневой столешницей с
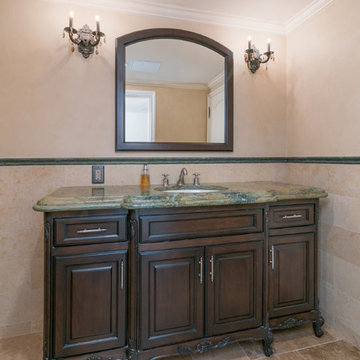
Источник вдохновения для домашнего уюта: большая ванная комната в современном стиле с фасадами с выступающей филенкой, темными деревянными фасадами, душем в нише, раздельным унитазом, бежевой плиткой, цементной плиткой, бежевыми стенами, полом из керамической плитки, душевой кабиной, накладной раковиной, столешницей из ламината, бежевым полом, душем с распашными дверями и бежевой столешницей
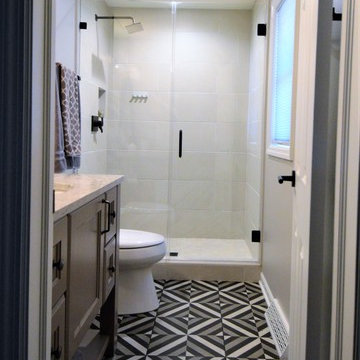
Свежая идея для дизайна: ванная комната среднего размера в современном стиле с фасадами с выступающей филенкой, коричневыми фасадами, душем в нише, раздельным унитазом, белой плиткой, керамической плиткой, белыми стенами, полом из керамической плитки, душевой кабиной, накладной раковиной, столешницей из ламината, черным полом и душем с распашными дверями - отличное фото интерьера
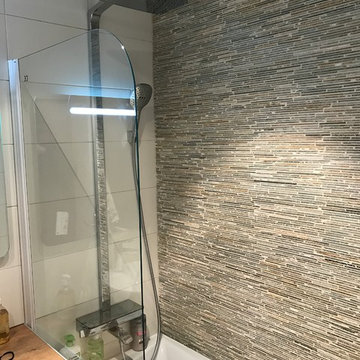
На фото: главная ванная комната среднего размера в современном стиле с открытыми фасадами, светлыми деревянными фасадами, полновстраиваемой ванной, душем над ванной, раздельным унитазом, разноцветной плиткой, плиткой мозаикой, разноцветными стенами, полом из керамической плитки, накладной раковиной, столешницей из ламината, серым полом, душем с распашными дверями и коричневой столешницей
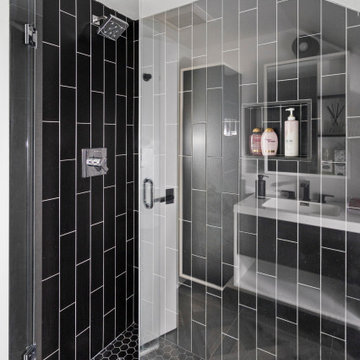
We gutted and renovated this entire modern Colonial home in Bala Cynwyd, PA. Introduced to the homeowners through the wife’s parents, we updated and expanded the home to create modern, clean spaces for the family. Highlights include converting the attic into completely new third floor bedrooms and a bathroom; a light and bright gray and white kitchen featuring a large island, white quartzite counters and Viking stove and range; a light and airy master bath with a walk-in shower and soaking tub; and a new exercise room in the basement.
Rudloff Custom Builders has won Best of Houzz for Customer Service in 2014, 2015 2016, 2017 and 2019. We also were voted Best of Design in 2016, 2017, 2018, and 2019, which only 2% of professionals receive. Rudloff Custom Builders has been featured on Houzz in their Kitchen of the Week, What to Know About Using Reclaimed Wood in the Kitchen as well as included in their Bathroom WorkBook article. We are a full service, certified remodeling company that covers all of the Philadelphia suburban area. This business, like most others, developed from a friendship of young entrepreneurs who wanted to make a difference in their clients’ lives, one household at a time. This relationship between partners is much more than a friendship. Edward and Stephen Rudloff are brothers who have renovated and built custom homes together paying close attention to detail. They are carpenters by trade and understand concept and execution. Rudloff Custom Builders will provide services for you with the highest level of professionalism, quality, detail, punctuality and craftsmanship, every step of the way along our journey together.
Specializing in residential construction allows us to connect with our clients early in the design phase to ensure that every detail is captured as you imagined. One stop shopping is essentially what you will receive with Rudloff Custom Builders from design of your project to the construction of your dreams, executed by on-site project managers and skilled craftsmen. Our concept: envision our client’s ideas and make them a reality. Our mission: CREATING LIFETIME RELATIONSHIPS BUILT ON TRUST AND INTEGRITY.
Photo Credit: Linda McManus Images
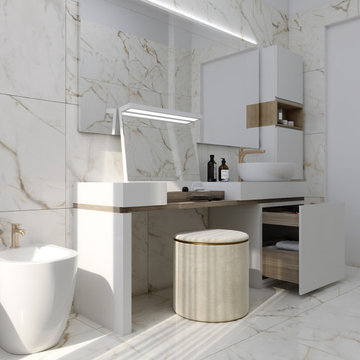
Fiore all'occhiello di questo elegante bagno è senz'altro il mobile su misura realizzato in legno di teak e laminato bianco. A sorpresa la zona trucco a scomparsa che con un semplice meccanismo a ribalta mostra uno specchio ingranditore con la sua luce dedicata e comodi contenitori creati apposta per la zona trucco. La cassettiera nasconde sezioni ben ripartite per lasciare in perfetto ordine la zona lavabo. Un mobile lavabo che nasconde una zona trucco attrezzata rende questo bagno una piccola spa
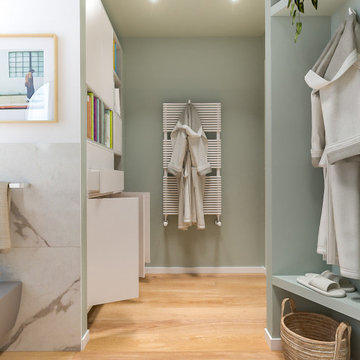
Liadesign
На фото: ванная комната среднего размера в скандинавском стиле с плоскими фасадами, светлыми деревянными фасадами, угловым душем, раздельным унитазом, черно-белой плиткой, керамогранитной плиткой, разноцветными стенами, светлым паркетным полом, настольной раковиной, столешницей из ламината, душем с распашными дверями, белой столешницей, нишей, тумбой под одну раковину, подвесной тумбой и многоуровневым потолком с
На фото: ванная комната среднего размера в скандинавском стиле с плоскими фасадами, светлыми деревянными фасадами, угловым душем, раздельным унитазом, черно-белой плиткой, керамогранитной плиткой, разноцветными стенами, светлым паркетным полом, настольной раковиной, столешницей из ламината, душем с распашными дверями, белой столешницей, нишей, тумбой под одну раковину, подвесной тумбой и многоуровневым потолком с
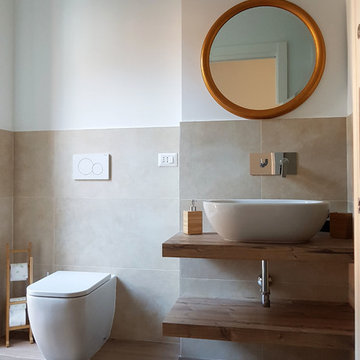
Vista del bagno di pertinenza della camera padronale, di medie dimensioni, in stile contemporaneo: sanitari filomuro e doccia filo pavimento. Rivestimento in gress porcellanato grande formato, pavimento in gress porcellanato effetto legno. lavabo da appoggio e rubinetteria da incasso. Mensole in laminato effetto legno.
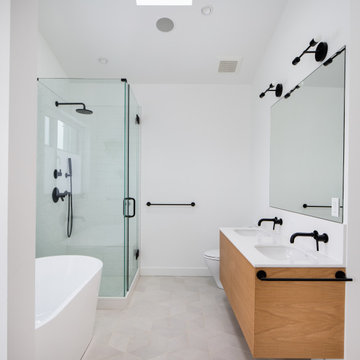
На фото: маленькая ванная комната в скандинавском стиле с плоскими фасадами, светлыми деревянными фасадами, отдельно стоящей ванной, угловым душем, раздельным унитазом, белой плиткой, белыми стенами, полом из керамогранита, душевой кабиной, накладной раковиной, бежевым полом, душем с распашными дверями, белой столешницей, тумбой под две раковины, подвесной тумбой и столешницей из ламината для на участке и в саду
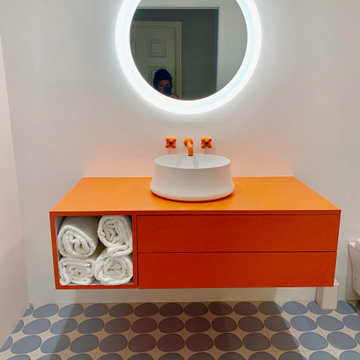
Hipster, cool, minimal and pop. Small, Narrow Bathroom with minimal light needed to add some brightness and pop of color floating vanities, wall-mounted water closets and illuminated vanity mirror. Orange glass shower door to shake it up.
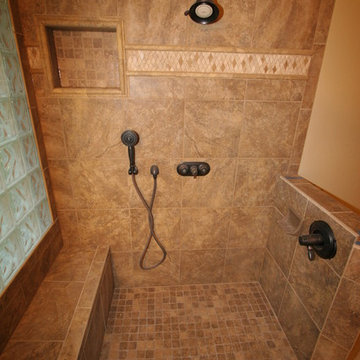
Chip Mabie
На фото: главная ванная комната среднего размера в классическом стиле с фасадами с выступающей филенкой, фасадами цвета дерева среднего тона, угловым душем, бежевой плиткой, коричневой плиткой, керамической плиткой, бежевыми стенами, полом из керамической плитки, накладной раковиной, столешницей из ламината, бежевым полом и душем с распашными дверями с
На фото: главная ванная комната среднего размера в классическом стиле с фасадами с выступающей филенкой, фасадами цвета дерева среднего тона, угловым душем, бежевой плиткой, коричневой плиткой, керамической плиткой, бежевыми стенами, полом из керамической плитки, накладной раковиной, столешницей из ламината, бежевым полом и душем с распашными дверями с
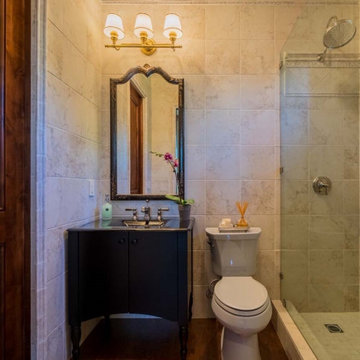
This small guest bathroom was a bit of a challenge to squeeze in the comforts of bathing. We decided on a black lacquer vanity with molded sink for ease and a lovely skinny antique hand painted Chinoiserie mirror with a simple brass light fixture and open glass shower stall.
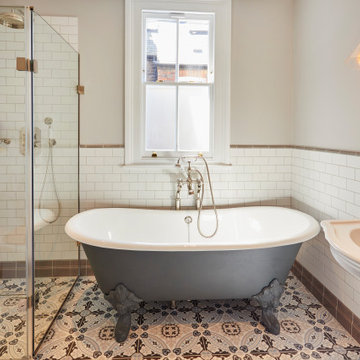
Свежая идея для дизайна: детская ванная комната с плоскими фасадами, белыми фасадами, ванной на ножках, открытым душем, серой плиткой, керамогранитной плиткой, белыми стенами, полом из керамогранита, консольной раковиной, столешницей из ламината, белым полом, душем с распашными дверями и белой столешницей - отличное фото интерьера

Стильный дизайн: главная ванная комната среднего размера в стиле модернизм с плоскими фасадами, бежевыми фасадами, ванной в нише, душем в нише, унитазом-моноблоком, белой плиткой, керамической плиткой, белыми стенами, полом из керамической плитки, врезной раковиной, столешницей из ламината, коричневым полом, душем с распашными дверями, белой столешницей, нишей, тумбой под две раковины, подвесной тумбой, сводчатым потолком и панелями на части стены - последний тренд
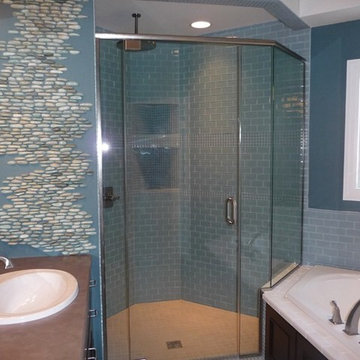
Стильный дизайн: главная ванная комната среднего размера в современном стиле с фасадами с утопленной филенкой, темными деревянными фасадами, угловой ванной, угловым душем, синими стенами, полом из керамической плитки, накладной раковиной, столешницей из ламината, плиткой кабанчик, синей плиткой, серым полом и душем с распашными дверями - последний тренд
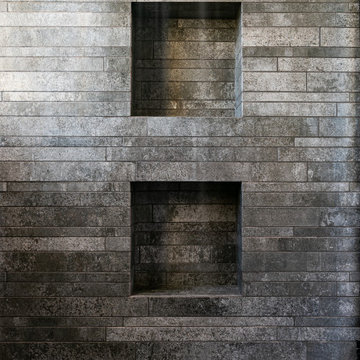
dietro il muro è presente uno scarico condominiale, quindi la nicchia che inizialmente doveva essere unica e larga è stata realizzata sdoppiandola in modo da potere sfruttare il massimo della profondità possibile.
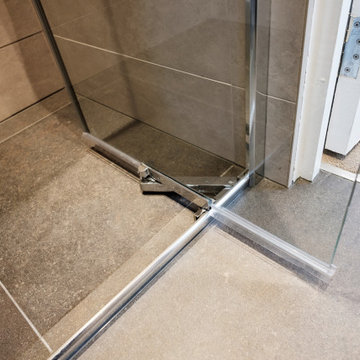
Detail of a space saving infold glass shower door.
Источник вдохновения для домашнего уюта: маленькая главная ванная комната в стиле модернизм с плоскими фасадами, фасадами цвета дерева среднего тона, душем без бортиков, инсталляцией, серой плиткой, керамогранитной плиткой, серыми стенами, полом из керамогранита, настольной раковиной, столешницей из ламината, черным полом, душем с распашными дверями, тумбой под одну раковину и встроенной тумбой для на участке и в саду
Источник вдохновения для домашнего уюта: маленькая главная ванная комната в стиле модернизм с плоскими фасадами, фасадами цвета дерева среднего тона, душем без бортиков, инсталляцией, серой плиткой, керамогранитной плиткой, серыми стенами, полом из керамогранита, настольной раковиной, столешницей из ламината, черным полом, душем с распашными дверями, тумбой под одну раковину и встроенной тумбой для на участке и в саду
Ванная комната с столешницей из ламината и душем с распашными дверями – фото дизайна интерьера
8