Ванная комната с столешницей из ламината и душем с распашными дверями – фото дизайна интерьера
Сортировать:
Бюджет
Сортировать:Популярное за сегодня
221 - 240 из 1 605 фото
1 из 3
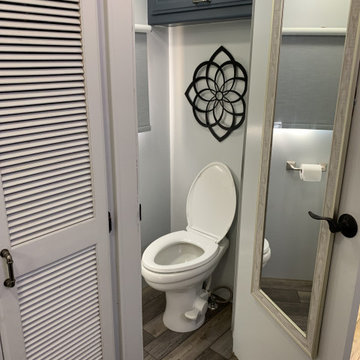
painted cabinets, with original counter and sink.
Свежая идея для дизайна: маленькая ванная комната со стиральной машиной в стиле фьюжн с фасадами с выступающей филенкой, синими фасадами, угловым душем, серыми стенами, полом из ламината, душевой кабиной, накладной раковиной, столешницей из ламината, серым полом, душем с распашными дверями, бежевой столешницей, тумбой под одну раковину и встроенной тумбой для на участке и в саду - отличное фото интерьера
Свежая идея для дизайна: маленькая ванная комната со стиральной машиной в стиле фьюжн с фасадами с выступающей филенкой, синими фасадами, угловым душем, серыми стенами, полом из ламината, душевой кабиной, накладной раковиной, столешницей из ламината, серым полом, душем с распашными дверями, бежевой столешницей, тумбой под одну раковину и встроенной тумбой для на участке и в саду - отличное фото интерьера
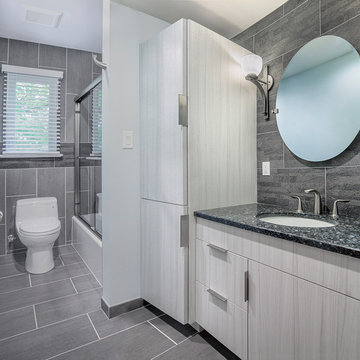
На фото: большая главная ванная комната в современном стиле с плоскими фасадами, серыми фасадами, угловым душем, унитазом-моноблоком, серой плиткой, керамической плиткой, серыми стенами, полом из цементной плитки, накладной раковиной, столешницей из ламината, серым полом, душем с распашными дверями и ванной в нише с
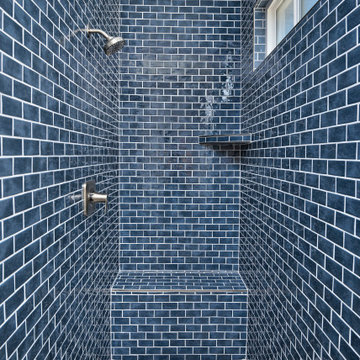
Пример оригинального дизайна: совмещенный санузел среднего размера в стиле кантри с фасадами с утопленной филенкой, синими фасадами, душем в нише, раздельным унитазом, серыми стенами, полом из керамической плитки, душевой кабиной, врезной раковиной, столешницей из ламината, разноцветным полом, душем с распашными дверями, серой столешницей, тумбой под одну раковину и встроенной тумбой
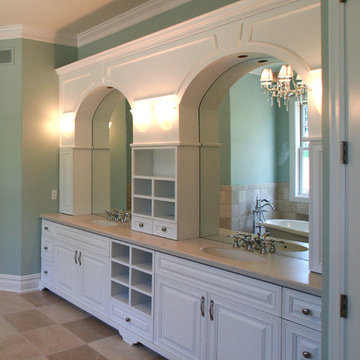
Источник вдохновения для домашнего уюта: большая главная ванная комната в классическом стиле с фасадами с выступающей филенкой, белыми фасадами, бежевой плиткой, синими стенами, отдельно стоящей ванной, душем в нише, керамической плиткой, полом из керамической плитки, врезной раковиной, столешницей из ламината, бежевым полом и душем с распашными дверями
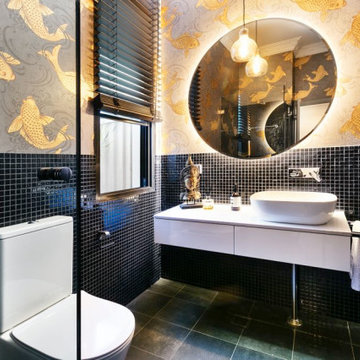
На фото: маленькая ванная комната в восточном стиле с душевой кабиной, фасадами с декоративным кантом, белыми фасадами, душем в нише, унитазом-моноблоком, черной плиткой, галечной плиткой, черными стенами, полом из керамической плитки, столешницей из ламината, черным полом, душем с распашными дверями, белой столешницей, тумбой под одну раковину и подвесной тумбой для на участке и в саду с
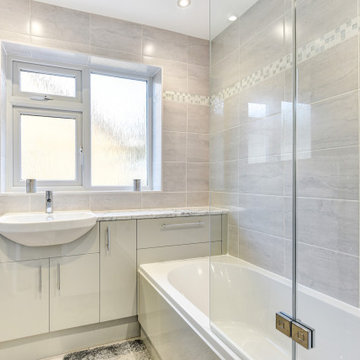
Warm Bathroom in Woodingdean, East Sussex
Designer Aron has created a simple design that works well across this family bathroom and cloakroom in Woodingdean.
The Brief
This Woodingdean client required redesign and rethink for a family bathroom and cloakroom. To keep things simple the design was to be replicated across both rooms, with ample storage to be incorporated into either space.
The brief was relatively simple.
A warm and homely design had to be accompanied by all standard bathroom inclusions.
Design Elements
To maximise storage space in the main bathroom the rear wall has been dedicated to storage. The ensure plenty of space for personal items fitted storage has been opted for, and Aron has specified a customised combination of units based upon the client’s storage requirements.
Earthy grey wall tiles combine nicely with a chosen mosaic tile, which wraps around the entire room and cloakroom space.
Chrome brassware from Vado and Puraflow are used on the semi-recessed basin, as well as showering and bathing functions.
Special Inclusions
The furniture was a key element of this project.
It is primarily for storage, but in terms of design it has been chosen in this Light Grey Gloss finish to add a nice warmth to the family bathroom. By opting for fitted furniture it meant that a wall-to-wall appearance could be incorporated into the design, as well as a custom combination of units.
Atop the furniture, Aron has used a marble effect laminate worktop which ties in nicely with the theme of the space.
Project Highlight
As mentioned the cloakroom utilises the same design, with the addition of a small cloakroom storage unit and sink from Deuco.
Tile choices have also been replicated in this room to half-height. The mosaic tiles particularly look great here as they catch the light through the window.
The End Result
The result is a project that delivers upon the brief, with warm and homely tile choices and plenty of storage across the two rooms.
If you are thinking of a bathroom transformation, discover how our design team can create a new bathroom space that will tick all of your boxes. Arrange a free design appointment in showroom or online today.
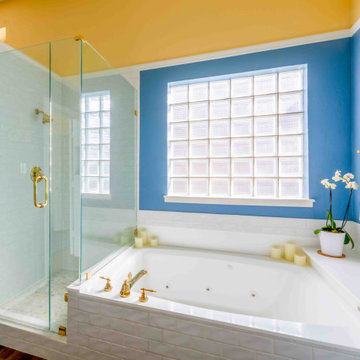
We completely remodeled the shower and tub area, adding the same 6"x 6" subway tile throughout, and on the side of the tub. We added a shower niche. We painted the bathroom. We added an infinity glass door. We switched out all the shower and tub hardware for brass, and we re-glazed the tub as well.
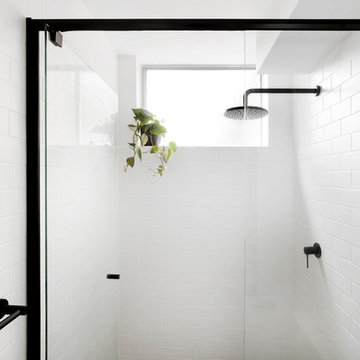
Пример оригинального дизайна: маленькая ванная комната в скандинавском стиле с фасадами с филенкой типа жалюзи, белыми фасадами, душем без бортиков, белой плиткой, плиткой кабанчик, полом из керамической плитки, столешницей из ламината, серым полом и душем с распашными дверями для на участке и в саду
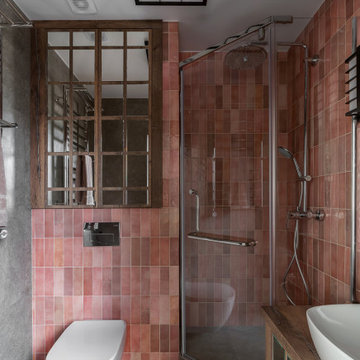
Ванная комната в квартире, небольшая, но вместительная. Выполнена в восточной стилистике, также как и остальные зоны квартиры.
Красивое ньюансное сочетание серого и розового создает уникальную гармонию, а детали выполненные из темного дерева дополняют ее.
Обилие зеркальных поверхностей помогает визуально расширить габариты комнаты.
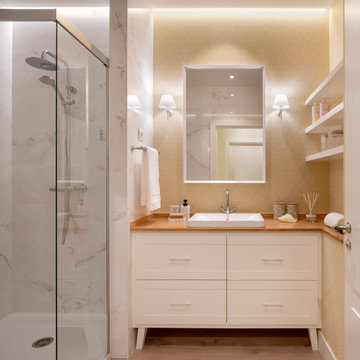
Reforma integral Sube Interiorismo www.subeinteriorismo.com
Fotografía Biderbost Photo
Источник вдохновения для домашнего уюта: главная ванная комната среднего размера в стиле неоклассика (современная классика) с стеклянными фасадами, белыми фасадами, душем без бортиков, инсталляцией, синей плиткой, керамической плиткой, желтыми стенами, полом из керамической плитки, настольной раковиной, столешницей из ламината, синим полом, душем с распашными дверями, коричневой столешницей, нишей, тумбой под одну раковину и встроенной тумбой
Источник вдохновения для домашнего уюта: главная ванная комната среднего размера в стиле неоклассика (современная классика) с стеклянными фасадами, белыми фасадами, душем без бортиков, инсталляцией, синей плиткой, керамической плиткой, желтыми стенами, полом из керамической плитки, настольной раковиной, столешницей из ламината, синим полом, душем с распашными дверями, коричневой столешницей, нишей, тумбой под одну раковину и встроенной тумбой
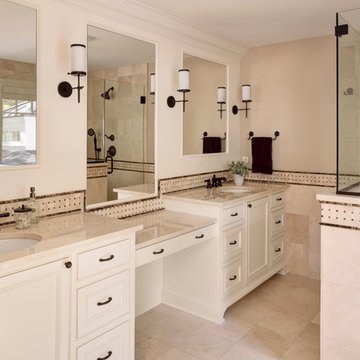
Photo Credit - David Bader
На фото: большая главная ванная комната в стиле кантри с фасадами с утопленной филенкой, белыми фасадами, угловым душем, бежевой плиткой, коричневой плиткой, плиткой из известняка, бежевыми стенами, полом из керамической плитки, врезной раковиной, столешницей из ламината, бежевым полом и душем с распашными дверями
На фото: большая главная ванная комната в стиле кантри с фасадами с утопленной филенкой, белыми фасадами, угловым душем, бежевой плиткой, коричневой плиткой, плиткой из известняка, бежевыми стенами, полом из керамической плитки, врезной раковиной, столешницей из ламината, бежевым полом и душем с распашными дверями
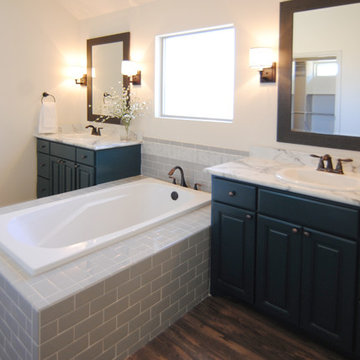
Large master bathroom with double vanities, centerpiece tub, and beautiful decorative finishes.
Источник вдохновения для домашнего уюта: большая главная ванная комната в стиле кантри с фасадами с утопленной филенкой, зелеными фасадами, накладной ванной, душем в нише, раздельным унитазом, белыми стенами, полом из винила, накладной раковиной, столешницей из ламината, коричневым полом и душем с распашными дверями
Источник вдохновения для домашнего уюта: большая главная ванная комната в стиле кантри с фасадами с утопленной филенкой, зелеными фасадами, накладной ванной, душем в нише, раздельным унитазом, белыми стенами, полом из винила, накладной раковиной, столешницей из ламината, коричневым полом и душем с распашными дверями
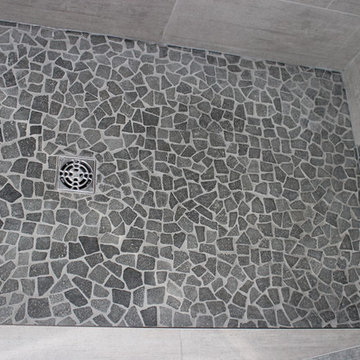
Home Builder Havana Homes
Пример оригинального дизайна: главная ванная комната среднего размера в средиземноморском стиле с фасадами с выступающей филенкой, черными фасадами, накладной ванной, угловым душем, раздельным унитазом, серой плиткой, керамогранитной плиткой, серыми стенами, полом из галечной плитки, накладной раковиной, столешницей из ламината, серым полом и душем с распашными дверями
Пример оригинального дизайна: главная ванная комната среднего размера в средиземноморском стиле с фасадами с выступающей филенкой, черными фасадами, накладной ванной, угловым душем, раздельным унитазом, серой плиткой, керамогранитной плиткой, серыми стенами, полом из галечной плитки, накладной раковиной, столешницей из ламината, серым полом и душем с распашными дверями
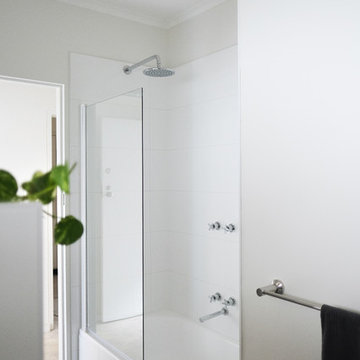
Small bathroom/laundry space for Unit in Ivanhoe, Melbourne. Brief: to freshen up 50's style bathroom with a modern design. Created stylish clean lined design in a functional space. Updated amenities, tap ware, lighting with 3 way heat, fan and light system. Considered simple colour scheme, use of textures and range of different materials, with large tiles for easy cleaning. Project Managed from concept to completion in a 3 week timeframe. .
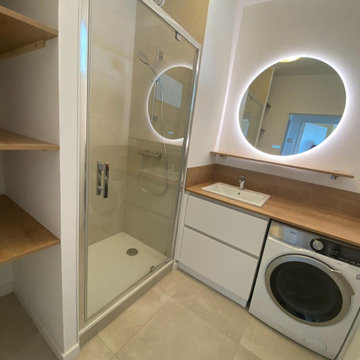
Rénovation d'une salle d'eau avec douche, aménagement avec rangements et lavabo, installation d'un mirroir
Источник вдохновения для домашнего уюта: маленькая ванная комната в белых тонах с отделкой деревом в классическом стиле с белыми фасадами, душем без бортиков, белыми стенами, душевой кабиной, консольной раковиной, столешницей из ламината, белым полом, душем с распашными дверями, тумбой под одну раковину и встроенной тумбой для на участке и в саду
Источник вдохновения для домашнего уюта: маленькая ванная комната в белых тонах с отделкой деревом в классическом стиле с белыми фасадами, душем без бортиков, белыми стенами, душевой кабиной, консольной раковиной, столешницей из ламината, белым полом, душем с распашными дверями, тумбой под одну раковину и встроенной тумбой для на участке и в саду
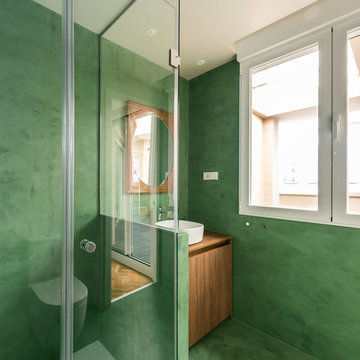
Baño principal en suite.
Идея дизайна: главная ванная комната в современном стиле с зеленой плиткой, зелеными стенами, бетонным полом, настольной раковиной, столешницей из ламината, зеленым полом и душем с распашными дверями
Идея дизайна: главная ванная комната в современном стиле с зеленой плиткой, зелеными стенами, бетонным полом, настольной раковиной, столешницей из ламината, зеленым полом и душем с распашными дверями
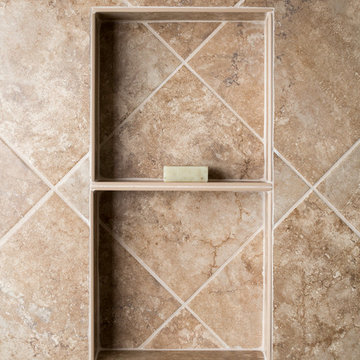
This bathroom renovation was for a retired couple seeking to maintain independence and enjoy their master bathroom as a spa retreat. The existing space did not have sufficient storage, was poorly light, had a shower with a small entry, and a stepped large bathtub that was virtually never used. The couple sought to open the space, create a shower they could really enjoy, and create more accessible storage for them to utilize given the size of their bathroom, which was approximately 9’ x 13’.
We removed the existing shower and bathtub. The walls were removed to open the space. We then framed back what would become the left wall of the new shower, due to the existing wall being both out of plumb and out of square. The floor joists were lowered inside the shower to allow for a curbless entry. This was necessary for us to install tile on the inside the shower in the way the owner desired. The tile inside of the shower was Celima Galeras Noce, in 12x12, 3x12, and 2x2(for the floor). The accent was a mini-brick Sunset Lava.
The floor tile was replaced through the space, the toilet was upgraded to a Kohler comfort height toilet, and the bathroom received new base board and door casing throughout. Customized storage cabinets and open shelves were installed to the left of the shower. Lighting was upgraded and a fresh coat of paint finished off the space, creating a much brighter and lighter feel, which was in keeping with the open concept which carried through to the extra-large shower, shower glass, and open shelving.
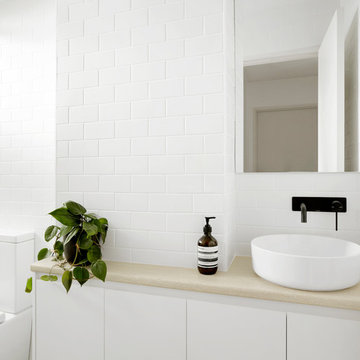
На фото: маленькая ванная комната в скандинавском стиле с фасадами с филенкой типа жалюзи, белыми фасадами, душем без бортиков, белой плиткой, плиткой кабанчик, полом из керамической плитки, столешницей из ламината, серым полом и душем с распашными дверями для на участке и в саду с
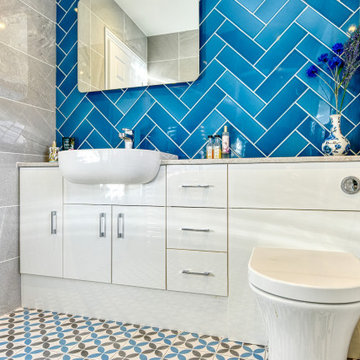
Vibrant Bathroom in Horsham, West Sussex
Glossy, fitted furniture and fantastic tile choices combine within this Horsham bathroom in a vibrant design.
The Brief
This Horsham client sought our help to replace what was a dated bathroom space with a vibrant and modern design.
With a relatively minimal brief of a shower room and other essential inclusions, designer Martin was tasked with conjuring a design to impress this client and fulfil their needs for years to come.
Design Elements
To make the most of the space in this room designer Martin has placed the shower in the alcove of this room, using an in-swinging door from supplier Crosswater for easy access. A useful niche also features within the shower for showering essentials.
This layout meant that there was plenty of space to move around and plenty of floor space to maintain a spacious feel.
Special Inclusions
To incorporate suitable storage Martin has used wall-to-wall fitted furniture in a White Gloss finish from supplier Mereway. This furniture choice meant a semi-recessed basin and concealed cistern would fit seamlessly into this design, whilst adding useful storage space.
A HiB Ambience illuminating mirror has been installed above the furniture area, which is equipped with ambient illuminating and demisting capabilities.
Project Highlight
Fantastic tile choices are the undoubtable highlight of this project.
Vibrant blue herringbone-laid tiles combine nicely with the earthy wall tiles, and the colours of the geometric floor tiles compliment these tile choices further.
The End Result
The result is a well-thought-out and spacious design, that combines numerous colours to great effect. This project is also a great example of what our design team can achieve in a relatively compact bathroom space.
If you are seeking a transformation to your bathroom space, discover how our expert designers can create a great design that meets all your requirements.
To arrange a free design appointment visit a showroom or book an appointment now!
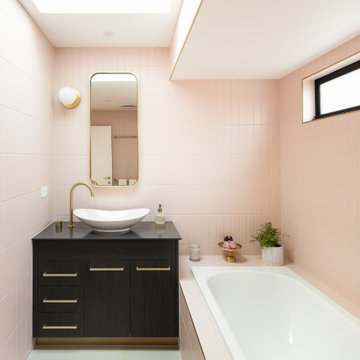
Свежая идея для дизайна: ванная комната среднего размера в стиле модернизм с фасадами островного типа, темными деревянными фасадами, накладной ванной, унитазом-моноблоком, розовой плиткой, удлиненной плиткой, розовыми стенами, полом из керамической плитки, душевой кабиной, настольной раковиной, столешницей из ламината, серым полом, душем с распашными дверями, черной столешницей, тумбой под одну раковину и подвесной тумбой - отличное фото интерьера
Ванная комната с столешницей из ламината и душем с распашными дверями – фото дизайна интерьера
12