Ванная комната с столешницей из дерева и тумбой под одну раковину – фото дизайна интерьера
Сортировать:
Бюджет
Сортировать:Популярное за сегодня
81 - 100 из 5 564 фото
1 из 3

Свежая идея для дизайна: ванная комната среднего размера в стиле модернизм с плоскими фасадами, светлыми деревянными фасадами, открытым душем, инсталляцией, синей плиткой, цементной плиткой, серыми стенами, полом из цементной плитки, душевой кабиной, настольной раковиной, столешницей из дерева, серым полом, открытым душем, коричневой столешницей, нишей, тумбой под одну раковину и подвесной тумбой - отличное фото интерьера

Scandinavian Bathroom, Walk In Shower, Frameless Fixed Panel, Wood Robe Hooks, OTB Bathrooms, Strip Drain, Small Bathroom Renovation, Timber Vanity
На фото: маленькая ванная комната в скандинавском стиле с плоскими фасадами, темными деревянными фасадами, открытым душем, унитазом-моноблоком, белой плиткой, керамической плиткой, белыми стенами, полом из керамогранита, душевой кабиной, настольной раковиной, столешницей из дерева, разноцветным полом, открытым душем, тумбой под одну раковину, подвесной тумбой и панелями на стенах для на участке и в саду
На фото: маленькая ванная комната в скандинавском стиле с плоскими фасадами, темными деревянными фасадами, открытым душем, унитазом-моноблоком, белой плиткой, керамической плиткой, белыми стенами, полом из керамогранита, душевой кабиной, настольной раковиной, столешницей из дерева, разноцветным полом, открытым душем, тумбой под одну раковину, подвесной тумбой и панелями на стенах для на участке и в саду

L' ambiance de cette salle d'eau est contrastée "noir et blanc".
Le bois apporte la touche de chaleur et adoucie ce contraste.
De beaux matériaux ont été posés.
Un carrelage grès B&W marbre black natural 120*120, très épuré s'harmonise magnifiquement avec la faïence Opal déco hexagonale blanc. Des meubles sur mesure ont été réalisés pour optimiser l'espace et satisfaire les envies du client.
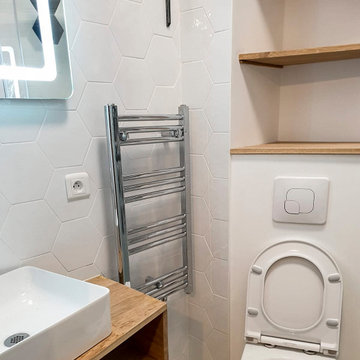
Projet situé dans le quartier de la Place de Clichy à Paris (18ème arrondissement).
La salle d’eau de 2m2 de cet appartement, à l’origine ouverte sur la chambre, a été totalement rénové et transformée.
La pièce a été recloisonnée pour intimiser les seuls toilettes de l’appartement. L’aménagement a été repensé pour optimiser l’espace et les rangements, et fluidifier la circulation.
Le travertin a été remplacé par un mix de carrelage hexagonal noir et blanc et d’un sol en béton ciré pour s’inscrire dans un style contemporain.
Cette salle de bain bénéficie désormais d’une grande douche (70x120 cm), d’un sèche-serviettes et d’un toilette suspendu.
Le meuble vasque a été réalisé sur mesure pour s’adapter à la forme de la pièce.
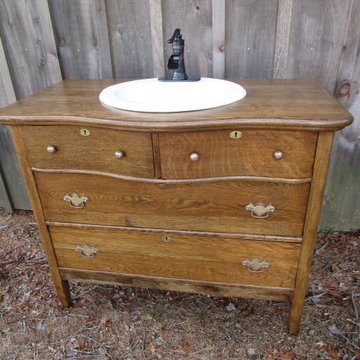
I rebuilt this oak dresser into a vanity for a client that owns a retail store and it will be sold through the store
Идея дизайна: главная ванная комната среднего размера в стиле рустика с фасадами островного типа, темными деревянными фасадами, столешницей из дерева, коричневой столешницей, тумбой под одну раковину и напольной тумбой
Идея дизайна: главная ванная комната среднего размера в стиле рустика с фасадами островного типа, темными деревянными фасадами, столешницей из дерева, коричневой столешницей, тумбой под одну раковину и напольной тумбой
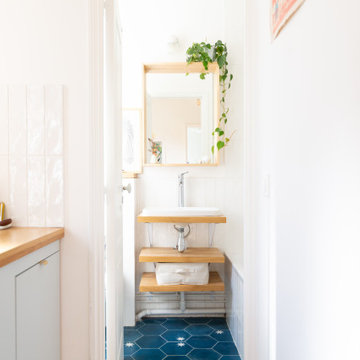
Стильный дизайн: маленькая главная ванная комната в современном стиле с белой плиткой, белыми стенами, полом из цементной плитки, синим полом, тумбой под одну раковину, полновстраиваемой ванной, накладной раковиной, столешницей из дерева и коричневой столешницей для на участке и в саду - последний тренд
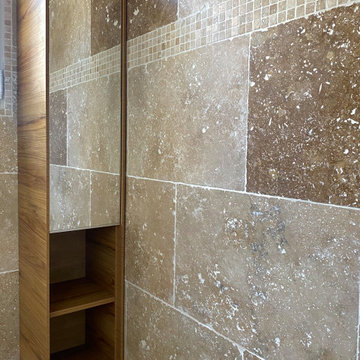
Colonne de rangement suspendu
На фото: маленькая главная ванная комната в средиземноморском стиле с светлыми деревянными фасадами, душем без бортиков, плиткой из травертина, столешницей из дерева, тумбой под одну раковину и подвесной тумбой для на участке и в саду
На фото: маленькая главная ванная комната в средиземноморском стиле с светлыми деревянными фасадами, душем без бортиков, плиткой из травертина, столешницей из дерева, тумбой под одну раковину и подвесной тумбой для на участке и в саду

Источник вдохновения для домашнего уюта: ванная комната в современном стиле с открытыми фасадами, темными деревянными фасадами, душем без бортиков, черно-белой плиткой, белыми стенами, душевой кабиной, настольной раковиной, столешницей из дерева, белым полом, душем с распашными дверями, коричневой столешницей, нишей, тумбой под одну раковину и подвесной тумбой

Ванная комната с ванной, душем и умывальником с накладной раковиной и большим зеркалом. Помещение отделано серой плиткой 2 тонов.
Пример оригинального дизайна: ванная комната среднего размера в современном стиле с плоскими фасадами, темными деревянными фасадами, ванной в нише, угловым душем, инсталляцией, серой плиткой, керамогранитной плиткой, серыми стенами, полом из керамогранита, душевой кабиной, накладной раковиной, столешницей из дерева, серым полом, душем с распашными дверями, коричневой столешницей, тумбой под одну раковину, подвесной тумбой и гигиеническим душем
Пример оригинального дизайна: ванная комната среднего размера в современном стиле с плоскими фасадами, темными деревянными фасадами, ванной в нише, угловым душем, инсталляцией, серой плиткой, керамогранитной плиткой, серыми стенами, полом из керамогранита, душевой кабиной, накладной раковиной, столешницей из дерева, серым полом, душем с распашными дверями, коричневой столешницей, тумбой под одну раковину, подвесной тумбой и гигиеническим душем

Grey porcelain tiles and glass mosaics, marble vanity top, white ceramic sinks with black brassware, glass shelves, wall mirrors and contemporary lighting
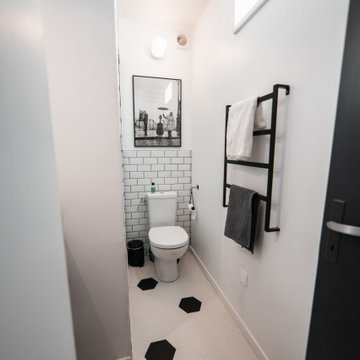
Свежая идея для дизайна: маленькая ванная комната в современном стиле с душем в нише, унитазом-моноблоком, белой плиткой, керамической плиткой, белыми стенами, полом из керамической плитки, раковиной с пьедесталом, столешницей из дерева, белым полом, душем с раздвижными дверями, черной столешницей и тумбой под одну раковину для на участке и в саду - отличное фото интерьера
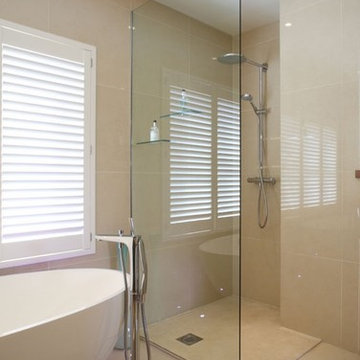
We had this shower tray made by a well know Wandsworth stone company to fit into this awkward space and match the tiles. This bathroom is open to the bedroom and the client didn't want a wet floor.

New build dreams always require a clear design vision and this 3,650 sf home exemplifies that. Our clients desired a stylish, modern aesthetic with timeless elements to create balance throughout their home. With our clients intention in mind, we achieved an open concept floor plan complimented by an eye-catching open riser staircase. Custom designed features are showcased throughout, combined with glass and stone elements, subtle wood tones, and hand selected finishes.
The entire home was designed with purpose and styled with carefully curated furnishings and decor that ties these complimenting elements together to achieve the end goal. At Avid Interior Design, our goal is to always take a highly conscious, detailed approach with our clients. With that focus for our Altadore project, we were able to create the desirable balance between timeless and modern, to make one more dream come true.

Download our free ebook, Creating the Ideal Kitchen. DOWNLOAD NOW
This unit, located in a 4-flat owned by TKS Owners Jeff and Susan Klimala, was remodeled as their personal pied-à-terre, and doubles as an Airbnb property when they are not using it. Jeff and Susan were drawn to the location of the building, a vibrant Chicago neighborhood, 4 blocks from Wrigley Field, as well as to the vintage charm of the 1890’s building. The entire 2 bed, 2 bath unit was renovated and furnished, including the kitchen, with a specific Parisian vibe in mind.
Although the location and vintage charm were all there, the building was not in ideal shape -- the mechanicals -- from HVAC, to electrical, plumbing, to needed structural updates, peeling plaster, out of level floors, the list was long. Susan and Jeff drew on their expertise to update the issues behind the walls while also preserving much of the original charm that attracted them to the building in the first place -- heart pine floors, vintage mouldings, pocket doors and transoms.
Because this unit was going to be primarily used as an Airbnb, the Klimalas wanted to make it beautiful, maintain the character of the building, while also specifying materials that would last and wouldn’t break the budget. Susan enjoyed the hunt of specifying these items and still coming up with a cohesive creative space that feels a bit French in flavor.
Parisian style décor is all about casual elegance and an eclectic mix of old and new. Susan had fun sourcing some more personal pieces of artwork for the space, creating a dramatic black, white and moody green color scheme for the kitchen and highlighting the living room with pieces to showcase the vintage fireplace and pocket doors.
Photographer: @MargaretRajic
Photo stylist: @Brandidevers
Do you have a new home that has great bones but just doesn’t feel comfortable and you can’t quite figure out why? Contact us here to see how we can help!

Hudson Valley Sustainable Luxury
Welcome to an enchanting haven nestled in the heart of the woods, where iconic, weathered modular cabins, made of Cross-Laminated Timber (CLT) and reclaimed wood, radiate tranquility and sustainability. With a regenerative, carbon-sequestering design, these serene structures take inspiration from American tonalism, featuring soft edges, blurred details, and a soothing palette of dark white and light brown. Large glass elements infuse the interiors with abundant natural light, amplifying the stunning outdoor scenes, while the modernist landscapes capture nature's essence. These custom homes, adorned in muted, earthy tones, provide a harmonious retreat that masterfully integrates the built environment with its natural surroundings.

This transformation started with a builder grade bathroom and was expanded into a sauna wet room. With cedar walls and ceiling and a custom cedar bench, the sauna heats the space for a relaxing dry heat experience. The goal of this space was to create a sauna in the secondary bathroom and be as efficient as possible with the space. This bathroom transformed from a standard secondary bathroom to a ergonomic spa without impacting the functionality of the bedroom.
This project was super fun, we were working inside of a guest bedroom, to create a functional, yet expansive bathroom. We started with a standard bathroom layout and by building out into the large guest bedroom that was used as an office, we were able to create enough square footage in the bathroom without detracting from the bedroom aesthetics or function. We worked with the client on her specific requests and put all of the materials into a 3D design to visualize the new space.
Houzz Write Up: https://www.houzz.com/magazine/bathroom-of-the-week-stylish-spa-retreat-with-a-real-sauna-stsetivw-vs~168139419
The layout of the bathroom needed to change to incorporate the larger wet room/sauna. By expanding the room slightly it gave us the needed space to relocate the toilet, the vanity and the entrance to the bathroom allowing for the wet room to have the full length of the new space.
This bathroom includes a cedar sauna room that is incorporated inside of the shower, the custom cedar bench follows the curvature of the room's new layout and a window was added to allow the natural sunlight to come in from the bedroom. The aromatic properties of the cedar are delightful whether it's being used with the dry sauna heat and also when the shower is steaming the space. In the shower are matching porcelain, marble-look tiles, with architectural texture on the shower walls contrasting with the warm, smooth cedar boards. Also, by increasing the depth of the toilet wall, we were able to create useful towel storage without detracting from the room significantly.
This entire project and client was a joy to work with.

This Paradise Model ATU is extra tall and grand! As you would in you have a couch for lounging, a 6 drawer dresser for clothing, and a seating area and closet that mirrors the kitchen. Quartz countertops waterfall over the side of the cabinets encasing them in stone. The custom kitchen cabinetry is sealed in a clear coat keeping the wood tone light. Black hardware accents with contrast to the light wood. A main-floor bedroom- no crawling in and out of bed. The wallpaper was an owner request; what do you think of their choice?
The bathroom has natural edge Hawaiian mango wood slabs spanning the length of the bump-out: the vanity countertop and the shelf beneath. The entire bump-out-side wall is tiled floor to ceiling with a diamond print pattern. The shower follows the high contrast trend with one white wall and one black wall in matching square pearl finish. The warmth of the terra cotta floor adds earthy warmth that gives life to the wood. 3 wall lights hang down illuminating the vanity, though durning the day, you likely wont need it with the natural light shining in from two perfect angled long windows.
This Paradise model was way customized. The biggest alterations were to remove the loft altogether and have one consistent roofline throughout. We were able to make the kitchen windows a bit taller because there was no loft we had to stay below over the kitchen. This ATU was perfect for an extra tall person. After editing out a loft, we had these big interior walls to work with and although we always have the high-up octagon windows on the interior walls to keep thing light and the flow coming through, we took it a step (or should I say foot) further and made the french pocket doors extra tall. This also made the shower wall tile and shower head extra tall. We added another ceiling fan above the kitchen and when all of those awning windows are opened up, all the hot air goes right up and out.

Свежая идея для дизайна: маленькая ванная комната в стиле модернизм с открытыми фасадами, бежевыми фасадами, открытым душем, инсталляцией, серыми стенами, полом из цементной плитки, душевой кабиной, настольной раковиной, столешницей из дерева, серым полом, открытым душем, бежевой столешницей, тумбой под одну раковину и напольной тумбой для на участке и в саду - отличное фото интерьера

Small bathroom spaces without windows can present a design challenge. Our solution included selecting a beautiful aspen tree wall mural that makes it feel as if you are looking out a window. To keep things light and airy we created a custom natural cedar floating vanity, gold fixtures, and a light green tiled feature wall in the shower.
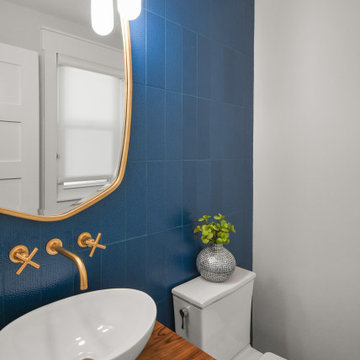
Стильный дизайн: маленькая ванная комната в современном стиле с плоскими фасадами, фасадами цвета дерева среднего тона, синей плиткой, керамической плиткой, полом из винила, душевой кабиной, настольной раковиной, столешницей из дерева, тумбой под одну раковину и подвесной тумбой для на участке и в саду - последний тренд
Ванная комната с столешницей из дерева и тумбой под одну раковину – фото дизайна интерьера
5