Ванная комната с столешницей из дерева и тумбой под две раковины – фото дизайна интерьера
Сортировать:
Бюджет
Сортировать:Популярное за сегодня
141 - 160 из 2 034 фото
1 из 3
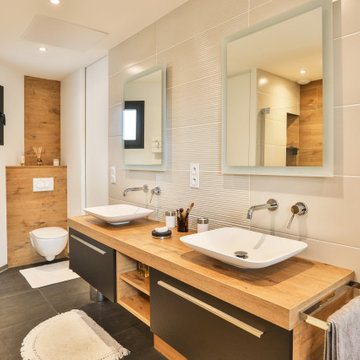
salle de bains dans chambre parentale
Идея дизайна: ванная комната в современном стиле с плоскими фасадами, серыми фасадами, инсталляцией, бежевой плиткой, белыми стенами, настольной раковиной, столешницей из дерева, серым полом, коричневой столешницей, тумбой под две раковины и подвесной тумбой
Идея дизайна: ванная комната в современном стиле с плоскими фасадами, серыми фасадами, инсталляцией, бежевой плиткой, белыми стенами, настольной раковиной, столешницей из дерева, серым полом, коричневой столешницей, тумбой под две раковины и подвесной тумбой

Extension and refurbishment of a semi-detached house in Hern Hill.
Extensions are modern using modern materials whilst being respectful to the original house and surrounding fabric.
Views to the treetops beyond draw occupants from the entrance, through the house and down to the double height kitchen at garden level.
From the playroom window seat on the upper level, children (and adults) can climb onto a play-net suspended over the dining table.
The mezzanine library structure hangs from the roof apex with steel structure exposed, a place to relax or work with garden views and light. More on this - the built-in library joinery becomes part of the architecture as a storage wall and transforms into a gorgeous place to work looking out to the trees. There is also a sofa under large skylights to chill and read.
The kitchen and dining space has a Z-shaped double height space running through it with a full height pantry storage wall, large window seat and exposed brickwork running from inside to outside. The windows have slim frames and also stack fully for a fully indoor outdoor feel.
A holistic retrofit of the house provides a full thermal upgrade and passive stack ventilation throughout. The floor area of the house was doubled from 115m2 to 230m2 as part of the full house refurbishment and extension project.
A huge master bathroom is achieved with a freestanding bath, double sink, double shower and fantastic views without being overlooked.
The master bedroom has a walk-in wardrobe room with its own window.
The children's bathroom is fun with under the sea wallpaper as well as a separate shower and eaves bath tub under the skylight making great use of the eaves space.
The loft extension makes maximum use of the eaves to create two double bedrooms, an additional single eaves guest room / study and the eaves family bathroom.
5 bedrooms upstairs.
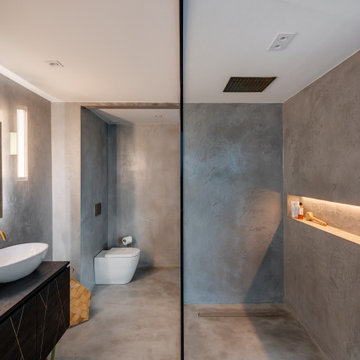
The master bathroom has been finished in micro-cement on the walls and floor for a clean modern appearance; however the free standing bathtub is framed in profiled timber panels on the wall and ceiling that provide colour and warmth, and matches the kitchen joinery.
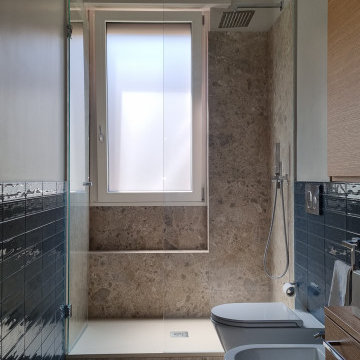
Vista del bagno della zona notte. Pavimento e rivestimento doccia in gres. Box doccia in cristallo temperato trasparente spessore 8mm.
Идея дизайна: большая ванная комната в современном стиле с плоскими фасадами, светлыми деревянными фасадами, душем в нише, раздельным унитазом, синей плиткой, керамогранитной плиткой, бежевыми стенами, полом из керамогранита, душевой кабиной, настольной раковиной, столешницей из дерева, душем с распашными дверями, нишей, тумбой под две раковины и подвесной тумбой
Идея дизайна: большая ванная комната в современном стиле с плоскими фасадами, светлыми деревянными фасадами, душем в нише, раздельным унитазом, синей плиткой, керамогранитной плиткой, бежевыми стенами, полом из керамогранита, душевой кабиной, настольной раковиной, столешницей из дерева, душем с распашными дверями, нишей, тумбой под две раковины и подвесной тумбой
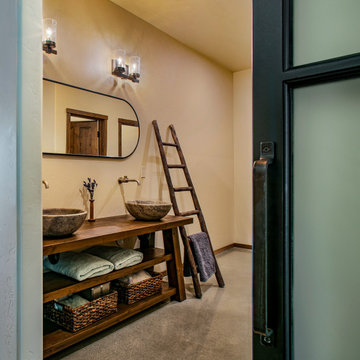
This bathroom just off the entry way serves as the designated bathroom for the bunk room next door. With dual sinks, toilet stalls and shower stalls, this bathroom easily accommodates a crowd.
The freestanding vanity is custom made in knotty alder, hosts dual natural stone 16" vessel sinks with Brizo Litze single handle wall mounted faucets in luxe nickel.
Vanity lights are from Bridlewood in brushed nickel. Homeowners provided the mirror and decorative ladder, which will serve as a towel rack.
Flooring is polished concrete, with natural finish, complimented by 2.5" knotty alder base. Walls and ceiling are painted with Benjamin Moore's "Dulche de Leche."

You’ll always be on holidays here!
Designed for a couple nearing retirement and completed in 2019 by Quine Building, this modern beach house truly embraces holiday living.
Capturing views of the escarpment and the ocean, this home seizes the essence of summer living.
In a highly exposed street, maintaining privacy while inviting the unmistakable vistas into each space was achieved through carefully placed windows and outdoor living areas.
By positioning living areas upstairs, the views are introduced into each space and remain uninterrupted and undisturbed.
The separation of living spaces to bedrooms flows seamlessly with the slope of the site creating a retreat for family members.
An epitome of seaside living, the attention to detail exhibited by the build is second only to the serenity of it’s location.
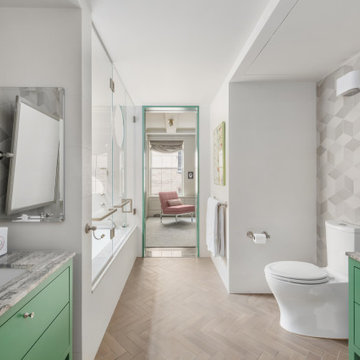
Источник вдохновения для домашнего уюта: ванная комната в современном стиле с серой плиткой, белыми стенами, угловой ванной, душем над ванной, унитазом-моноблоком, открытым душем, тумбой под две раковины, встроенной тумбой, столешницей из дерева, зеленой столешницей и плоскими фасадами

Свежая идея для дизайна: ванная комната среднего размера в скандинавском стиле с синей плиткой, белыми стенами, консольной раковиной, столешницей из дерева, серым полом, плоскими фасадами, белыми фасадами и тумбой под две раковины - отличное фото интерьера
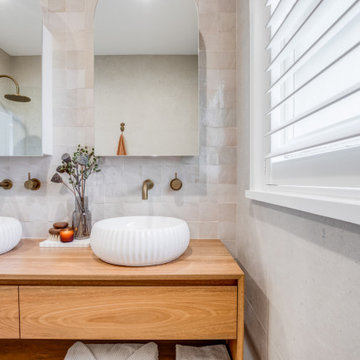
Ensuite
Стильный дизайн: главная ванная комната среднего размера в морском стиле с плоскими фасадами, фасадами цвета дерева среднего тона, открытым душем, раздельным унитазом, серой плиткой, настольной раковиной, столешницей из дерева, серым полом, открытым душем, тумбой под две раковины и подвесной тумбой - последний тренд
Стильный дизайн: главная ванная комната среднего размера в морском стиле с плоскими фасадами, фасадами цвета дерева среднего тона, открытым душем, раздельным унитазом, серой плиткой, настольной раковиной, столешницей из дерева, серым полом, открытым душем, тумбой под две раковины и подвесной тумбой - последний тренд
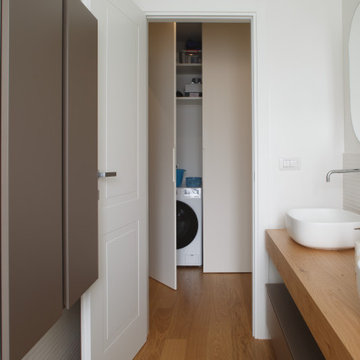
Свежая идея для дизайна: большая главная ванная комната в стиле модернизм с плоскими фасадами, коричневыми фасадами, накладной ванной, душем над ванной, раздельным унитазом, белой плиткой, керамогранитной плиткой, белыми стенами, светлым паркетным полом, настольной раковиной, столешницей из дерева, тумбой под две раковины, подвесной тумбой и многоуровневым потолком - отличное фото интерьера

На фото: ванная комната в стиле неоклассика (современная классика) с серыми фасадами, отдельно стоящей ванной, открытым душем, инсталляцией, серой плиткой, серыми стенами, бетонным полом, настольной раковиной, столешницей из дерева, серым полом, открытым душем, сиденьем для душа, тумбой под две раковины, встроенной тумбой, балками на потолке и кирпичными стенами
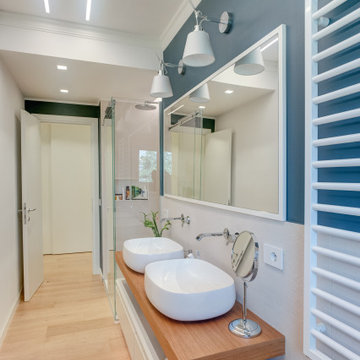
Источник вдохновения для домашнего уюта: узкая и длинная главная ванная комната среднего размера в современном стиле с плоскими фасадами, белыми фасадами, душем без бортиков, раздельным унитазом, бежевой плиткой, керамогранитной плиткой, синими стенами, светлым паркетным полом, настольной раковиной, столешницей из дерева, бежевым полом, душем с раздвижными дверями, бежевой столешницей, тумбой под две раковины и подвесной тумбой

This master bathroom remodel has been beautifully fused with industrial aesthetics and a touch of rustic charm. The centerpiece of this transformation is the dark pine vanity, exuding a warm and earthy vibe, offering ample storage and illuminated by carefully placed vanity lighting. Twin porcelain table-top sinks provide both functionality and elegance. The shower area boasts an industrial touch with a rain shower head featuring a striking black with bronze accents finish. A linear shower drain adds a modern touch, while the floor is adorned with sliced pebble tiles, invoking a natural, spa-like atmosphere. This Fort Worth master bathroom remodel seamlessly marries the rugged and the refined, creating a retreat that's as visually captivating as it is relaxing.
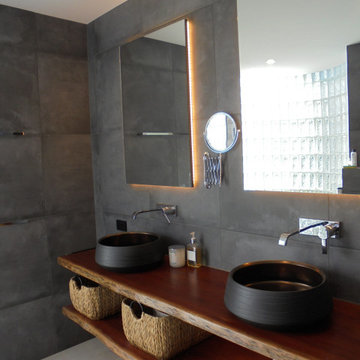
Curved walls, and feature marble mosaic Tiles, Creates sophistication and serenity.
Copper & Black Glass mosaic tiles, meets glam porcelin stone look charcoals.

Источник вдохновения для домашнего уюта: большая главная ванная комната в стиле ретро с двойным душем, унитазом-моноблоком, белой плиткой, керамической плиткой, белыми стенами, настольной раковиной, столешницей из дерева, душем с распашными дверями, коричневой столешницей, тумбой под две раковины, подвесной тумбой, сводчатым потолком, плоскими фасадами, фасадами цвета дерева среднего тона, бетонным полом, синим полом и нишей

На фото: ванная комната в стиле кантри с открытыми фасадами, темными деревянными фасадами, белой плиткой, белыми стенами, паркетным полом среднего тона, настольной раковиной, столешницей из дерева, коричневым полом, коричневой столешницей, тумбой под две раковины, напольной тумбой, балками на потолке, сводчатым потолком и деревянным потолком
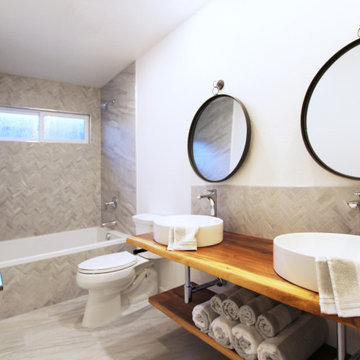
Источник вдохновения для домашнего уюта: маленькая детская ванная комната с открытыми фасадами, фасадами цвета дерева среднего тона, ванной в нише, душем над ванной, раздельным унитазом, серой плиткой, керамогранитной плиткой, белыми стенами, полом из керамогранита, настольной раковиной, столешницей из дерева, серым полом, коричневой столешницей, тумбой под две раковины и подвесной тумбой для на участке и в саду
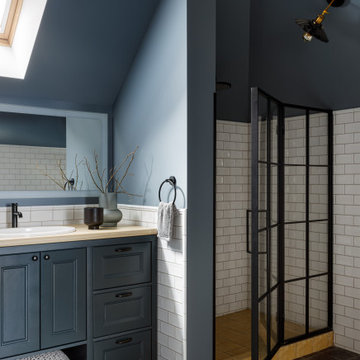
Пример оригинального дизайна: главная ванная комната среднего размера в современном стиле с фасадами с утопленной филенкой, серыми фасадами, накладной ванной, инсталляцией, белой плиткой, керамической плиткой, серыми стенами, полом из керамической плитки, врезной раковиной, столешницей из дерева, разноцветным полом, желтой столешницей, зеркалом с подсветкой, тумбой под две раковины и встроенной тумбой
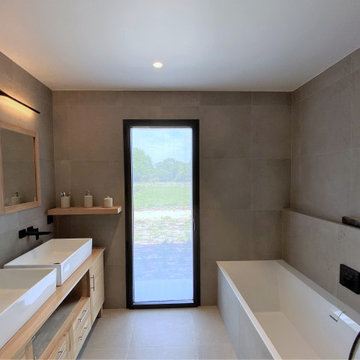
Sale de bains à l'esprit contemporain et naturel. L'applique murale Apex éclaire avec élégance et sobriété cet espace
Стильный дизайн: главная ванная комната среднего размера, в белых тонах с отделкой деревом в современном стиле с полновстраиваемой ванной, душем в нише, инсталляцией, серой плиткой, керамической плиткой, накладной раковиной, столешницей из дерева, открытым душем, бежевой столешницей, сиденьем для душа, тумбой под две раковины, бежевыми стенами, светлым паркетным полом, бежевым полом, обоями на стенах, фасадами с декоративным кантом, светлыми деревянными фасадами и напольной тумбой - последний тренд
Стильный дизайн: главная ванная комната среднего размера, в белых тонах с отделкой деревом в современном стиле с полновстраиваемой ванной, душем в нише, инсталляцией, серой плиткой, керамической плиткой, накладной раковиной, столешницей из дерева, открытым душем, бежевой столешницей, сиденьем для душа, тумбой под две раковины, бежевыми стенами, светлым паркетным полом, бежевым полом, обоями на стенах, фасадами с декоративным кантом, светлыми деревянными фасадами и напольной тумбой - последний тренд
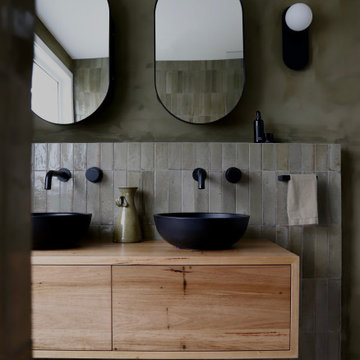
Inspired by Mediterranean and Mexican colourful attributes, this renovated home in Lyons demonstrates timeless boldness, warmth and welcoming.
Introducing a unique monochromatic mix of textures, finishes and materials, including solid timber vanities, lime wash paint and terracotta tiles.
More images to come on this one. .
Ванная комната с столешницей из дерева и тумбой под две раковины – фото дизайна интерьера
8