Ванная комната с столешницей из дерева и столешницей из переработанного стекла – фото дизайна интерьера
Сортировать:
Бюджет
Сортировать:Популярное за сегодня
141 - 160 из 27 266 фото
1 из 3
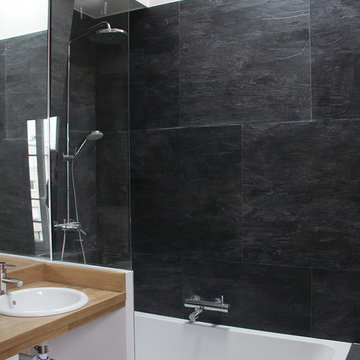
Стильный дизайн: маленькая главная ванная комната в стиле модернизм с накладной раковиной, столешницей из дерева, ванной в нише, душем над ванной, черной плиткой, плиткой из сланца и коричневой столешницей для на участке и в саду - последний тренд
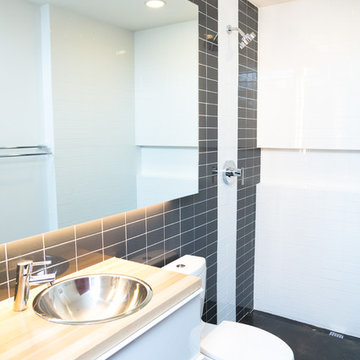
An accent tile wall anchors the downstairs bathroom and kitchen. The concrete-floored shower slopes to a trough drain.
Garrett Downen
Пример оригинального дизайна: маленькая ванная комната в стиле модернизм с накладной раковиной, плоскими фасадами, белыми фасадами, столешницей из дерева, душем без бортиков, раздельным унитазом, серой плиткой, керамической плиткой, белыми стенами, бетонным полом и душевой кабиной для на участке и в саду
Пример оригинального дизайна: маленькая ванная комната в стиле модернизм с накладной раковиной, плоскими фасадами, белыми фасадами, столешницей из дерева, душем без бортиков, раздельным унитазом, серой плиткой, керамической плиткой, белыми стенами, бетонным полом и душевой кабиной для на участке и в саду
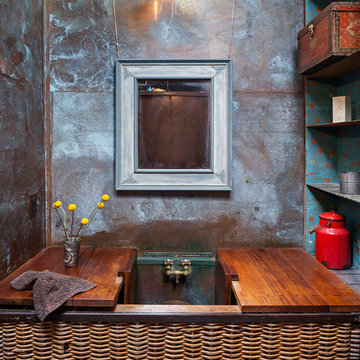
KuDa Photography
На фото: ванная комната в стиле лофт с столешницей из дерева, врезной раковиной, фасадами островного типа и искусственно-состаренными фасадами с
На фото: ванная комната в стиле лофт с столешницей из дерева, врезной раковиной, фасадами островного типа и искусственно-состаренными фасадами с

Katja Schuster
Свежая идея для дизайна: большая баня и сауна в стиле модернизм с открытыми фасадами, бежевыми фасадами, угловой ванной, душем без бортиков, раздельным унитазом, бежевой плиткой, коричневой плиткой, бежевыми стенами, светлым паркетным полом, настольной раковиной, столешницей из дерева, бежевым полом и открытым душем - отличное фото интерьера
Свежая идея для дизайна: большая баня и сауна в стиле модернизм с открытыми фасадами, бежевыми фасадами, угловой ванной, душем без бортиков, раздельным унитазом, бежевой плиткой, коричневой плиткой, бежевыми стенами, светлым паркетным полом, настольной раковиной, столешницей из дерева, бежевым полом и открытым душем - отличное фото интерьера

Property Marketed by Hudson Place Realty - Style meets substance in this circa 1875 townhouse. Completely renovated & restored in a contemporary, yet warm & welcoming style, 295 Pavonia Avenue is the ultimate home for the 21st century urban family. Set on a 25’ wide lot, this Hamilton Park home offers an ideal open floor plan, 5 bedrooms, 3.5 baths and a private outdoor oasis.
With 3,600 sq. ft. of living space, the owner’s triplex showcases a unique formal dining rotunda, living room with exposed brick and built in entertainment center, powder room and office nook. The upper bedroom floors feature a master suite separate sitting area, large walk-in closet with custom built-ins, a dream bath with an over-sized soaking tub, double vanity, separate shower and water closet. The top floor is its own private retreat complete with bedroom, full bath & large sitting room.
Tailor-made for the cooking enthusiast, the chef’s kitchen features a top notch appliance package with 48” Viking refrigerator, Kuppersbusch induction cooktop, built-in double wall oven and Bosch dishwasher, Dacor espresso maker, Viking wine refrigerator, Italian Zebra marble counters and walk-in pantry. A breakfast nook leads out to the large deck and yard for seamless indoor/outdoor entertaining.
Other building features include; a handsome façade with distinctive mansard roof, hardwood floors, Lutron lighting, home automation/sound system, 2 zone CAC, 3 zone radiant heat & tremendous storage, A garden level office and large one bedroom apartment with private entrances, round out this spectacular home.
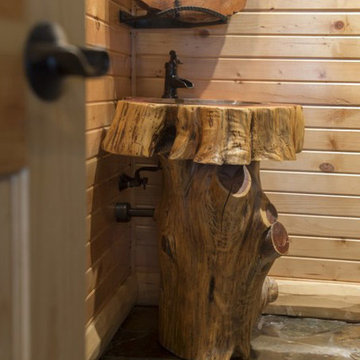
For more info on this home such as prices, floor plan, go to www.goldeneagleloghomes.com
Идея дизайна: большая ванная комната в стиле рустика с фасадами цвета дерева среднего тона, коричневыми стенами, полом из сланца, душевой кабиной, накладной раковиной, столешницей из дерева, коричневым полом и коричневой столешницей
Идея дизайна: большая ванная комната в стиле рустика с фасадами цвета дерева среднего тона, коричневыми стенами, полом из сланца, душевой кабиной, накладной раковиной, столешницей из дерева, коричневым полом и коричневой столешницей
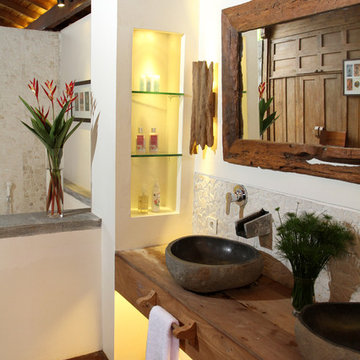
Rustic reclaimed woods are used for sconces, mirror frame, and countertop.
River rock sinks with wall mounted stone faucets are placed on a floating countertop covered with unfinished reclaimed wood. On the left, there is a recessed shelving for toilettries.
Eco-friendly handmade octagonal terracotta tiles are used for flooring.

Photo by Pete Molick
Свежая идея для дизайна: ванная комната в стиле модернизм с стеклянной плиткой, столешницей из дерева, душем без бортиков, синей плиткой, полом из керамогранита, белыми стенами, серым полом и черной столешницей - отличное фото интерьера
Свежая идея для дизайна: ванная комната в стиле модернизм с стеклянной плиткой, столешницей из дерева, душем без бортиков, синей плиткой, полом из керамогранита, белыми стенами, серым полом и черной столешницей - отличное фото интерьера

Horwitz Residence designed by Minarc
*The house is oriented so that all of the rooms can enjoy the outdoor living area which includes Pool, outdoor dinning / bbq and play court.
• The flooring used in this residence is by DuChateau Floors - Terra Collection in Zimbabwe. The modern dark colors of the collection match both contemporary & traditional interior design
• It’s orientation is thought out to maximize passive solar design and natural ventilations, with solar chimney escaping hot air during summer and heating cold air during winter eliminated the need for mechanical air handling.
• Simple Eco-conscious design that is focused on functionality and creating a healthy breathing family environment.
• The design elements are oriented to take optimum advantage of natural light and cross ventilation.
• Maximum use of natural light to cut down electrical cost.
• Interior/exterior courtyards allows for natural ventilation as do the master sliding window and living room sliders.
• Conscious effort in using only materials in their most organic form.
• Solar thermal radiant floor heating through-out the house
• Heated patio and fireplace for outdoor dining maximizes indoor/outdoor living. The entry living room has glass to both sides to further connect the indoors and outdoors.
• Floor and ceiling materials connected in an unobtrusive and whimsical manner to increase floor plan flow and space.
• Magnetic chalkboard sliders in the play area and paperboard sliders in the kids' rooms transform the house itself into a medium for children's artistic expression.
• Material contrasts (stone, steal, wood etc.) makes this modern home warm and family

Verdigris wall tiles and floor tiles both from Mandarin Stone. Bespoke vanity unit made from recycled scaffold boards and live edge worktop. Basin from William and Holland, brassware from Lusso Stone.

На фото: маленькая главная ванная комната в современном стиле с плоскими фасадами, черными фасадами, накладной ванной, душем над ванной, инсталляцией, серой плиткой, керамической плиткой, серыми стенами, полом из керамической плитки, настольной раковиной, столешницей из дерева, серым полом, коричневой столешницей, нишей, тумбой под одну раковину, встроенной тумбой и сводчатым потолком для на участке и в саду с
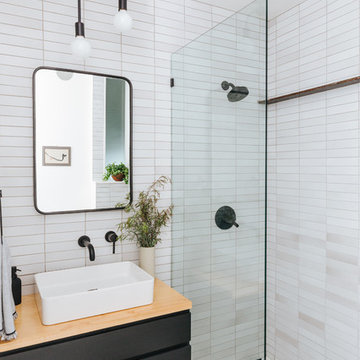
Стильный дизайн: ванная комната в скандинавском стиле с плоскими фасадами, черными фасадами, душем в нише, белой плиткой, белыми стенами, душевой кабиной, настольной раковиной, столешницей из дерева, разноцветным полом и открытым душем - последний тренд
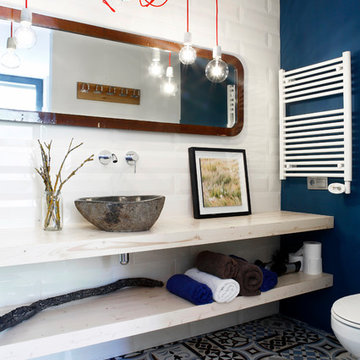
Идея дизайна: ванная комната в стиле фьюжн с открытыми фасадами, светлыми деревянными фасадами, столешницей из дерева, белой плиткой, плиткой кабанчик, синими стенами, полом из цементной плитки, настольной раковиной, разноцветным полом и бежевой столешницей
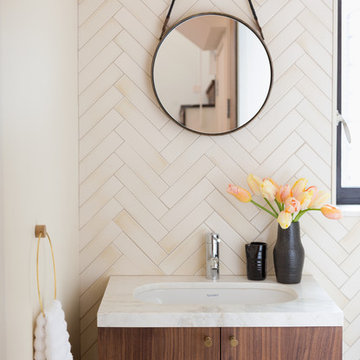
Пример оригинального дизайна: ванная комната в современном стиле с плоскими фасадами, темными деревянными фасадами, белыми стенами, консольной раковиной и столешницей из дерева

This large bathroom is a modern luxury with stand alone bathtub and frameless glass shower.
Call GoodFellas Construction for a free estimate!
GoodFellasConstruction.com

Источник вдохновения для домашнего уюта: маленькая главная ванная комната: освещение в стиле фьюжн с белыми фасадами, инсталляцией, синей плиткой, керамической плиткой, разноцветными стенами, полом из керамической плитки, подвесной раковиной, столешницей из дерева, синим полом, коричневой столешницей, тумбой под одну раковину, подвесной тумбой и сводчатым потолком для на участке и в саду

Fully remodeled master bathroom was reimaged to fit the lifestyle and personality of the client. Complete with a full-sized freestanding bathtub, customer vanity, wall mounted fixtures and standalone shower.

Стильный дизайн: ванная комната в скандинавском стиле с коричневыми фасадами, инсталляцией, бежевой плиткой, керамогранитной плиткой, белыми стенами, настольной раковиной, столешницей из дерева, бежевым полом, коричневой столешницей, тумбой под одну раковину, подвесной тумбой и плоскими фасадами - последний тренд

Our clients wanted to transform their dated bathroom into a warm, cosy retreat that enabled them to completely relax after a busy day at work.
We were limited with our ability to move services and reconfigure the space so we concentrated on levelling up the design of the space to hit the clients brief.

Пример оригинального дизайна: маленькая детская ванная комната в стиле кантри с темными деревянными фасадами, накладной ванной, унитазом-моноблоком, белой плиткой, керамической плиткой, белыми стенами, настольной раковиной, столешницей из дерева, белым полом, тумбой под одну раковину, напольной тумбой и плоскими фасадами для на участке и в саду
Ванная комната с столешницей из дерева и столешницей из переработанного стекла – фото дизайна интерьера
8