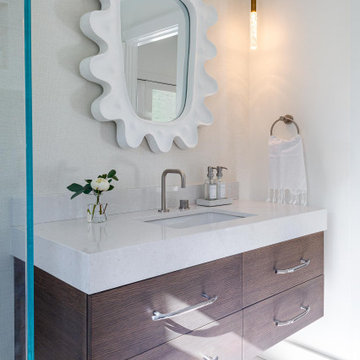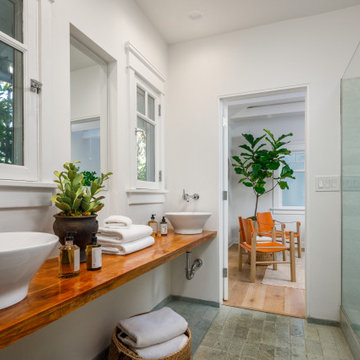Ванная комната с столешницей из дерева и столешницей из известняка – фото дизайна интерьера
Сортировать:
Бюджет
Сортировать:Популярное за сегодня
21 - 40 из 33 362 фото
1 из 3

Fully remodeled master bathroom was reimaged to fit the lifestyle and personality of the client. Complete with a full-sized freestanding bathtub, customer vanity, wall mounted fixtures and standalone shower.

This transformation started with a builder grade bathroom and was expanded into a sauna wet room. With cedar walls and ceiling and a custom cedar bench, the sauna heats the space for a relaxing dry heat experience. The goal of this space was to create a sauna in the secondary bathroom and be as efficient as possible with the space. This bathroom transformed from a standard secondary bathroom to a ergonomic spa without impacting the functionality of the bedroom.
This project was super fun, we were working inside of a guest bedroom, to create a functional, yet expansive bathroom. We started with a standard bathroom layout and by building out into the large guest bedroom that was used as an office, we were able to create enough square footage in the bathroom without detracting from the bedroom aesthetics or function. We worked with the client on her specific requests and put all of the materials into a 3D design to visualize the new space.
Houzz Write Up: https://www.houzz.com/magazine/bathroom-of-the-week-stylish-spa-retreat-with-a-real-sauna-stsetivw-vs~168139419
The layout of the bathroom needed to change to incorporate the larger wet room/sauna. By expanding the room slightly it gave us the needed space to relocate the toilet, the vanity and the entrance to the bathroom allowing for the wet room to have the full length of the new space.
This bathroom includes a cedar sauna room that is incorporated inside of the shower, the custom cedar bench follows the curvature of the room's new layout and a window was added to allow the natural sunlight to come in from the bedroom. The aromatic properties of the cedar are delightful whether it's being used with the dry sauna heat and also when the shower is steaming the space. In the shower are matching porcelain, marble-look tiles, with architectural texture on the shower walls contrasting with the warm, smooth cedar boards. Also, by increasing the depth of the toilet wall, we were able to create useful towel storage without detracting from the room significantly.
This entire project and client was a joy to work with.

Источник вдохновения для домашнего уюта: огромная главная ванная комната в белых тонах с отделкой деревом в современном стиле с душем без бортиков, бежевой плиткой, керамической плиткой, бежевыми стенами, полом из керамической плитки, настольной раковиной, столешницей из дерева, бежевым полом, тумбой под две раковины, встроенной тумбой и плоскими фасадами

Subway tiles with pattern design. Vinyl plank flooring wood look.
Пример оригинального дизайна: ванная комната среднего размера в классическом стиле с фасадами в стиле шейкер, темными деревянными фасадами, ванной в нише, душем над ванной, раздельным унитазом, желтой плиткой, керамической плиткой, бежевыми стенами, полом из винила, настольной раковиной, столешницей из дерева, коричневым полом, шторкой для ванной, коричневой столешницей, нишей, тумбой под одну раковину и напольной тумбой
Пример оригинального дизайна: ванная комната среднего размера в классическом стиле с фасадами в стиле шейкер, темными деревянными фасадами, ванной в нише, душем над ванной, раздельным унитазом, желтой плиткой, керамической плиткой, бежевыми стенами, полом из винила, настольной раковиной, столешницей из дерева, коричневым полом, шторкой для ванной, коричневой столешницей, нишей, тумбой под одну раковину и напольной тумбой

A bespoke bathroom designed to meld into the vast greenery of the outdoors. White oak cabinetry, limestone countertops and backsplash, custom black metal mirrors, and natural stone floors.
The water closet features wallpaper from Kale Tree. www.kaletree.com

A sunken bath hidden under the double shower creates a bathroom that feels luxuriously large - perfect for a couple who rarely use their bath.
Пример оригинального дизайна: ванная комната среднего размера в современном стиле с белыми фасадами, двойным душем, белой плиткой, полом из керамогранита, столешницей из дерева, серым полом, открытым душем, тумбой под одну раковину, подвесной тумбой, плоскими фасадами, накладной раковиной и коричневой столешницей
Пример оригинального дизайна: ванная комната среднего размера в современном стиле с белыми фасадами, двойным душем, белой плиткой, полом из керамогранита, столешницей из дерева, серым полом, открытым душем, тумбой под одну раковину, подвесной тумбой, плоскими фасадами, накладной раковиной и коричневой столешницей

Rénovation complète d'un appartement haussmmannien de 70m2 dans le 14ème arr. de Paris. Les espaces ont été repensés pour créer une grande pièce de vie regroupant la cuisine, la salle à manger et le salon. Les espaces sont sobres et colorés. Pour optimiser les rangements et mettre en valeur les volumes, le mobilier est sur mesure, il s'intègre parfaitement au style de l'appartement haussmannien.

Open plan wetroom with open shower, terrazzo stone bathtub, carved teak vanity, terrazzo stone basin, and timber framed mirror complete with a green sage subway tile feature wall.

На фото: маленькая детская ванная комната в современном стиле с бежевыми фасадами, накладной ванной, душем над ванной, инсталляцией, синей плиткой, удлиненной плиткой, белыми стенами, накладной раковиной, столешницей из дерева, белым полом, душем с распашными дверями, бежевой столешницей, тумбой под одну раковину, встроенной тумбой и плоскими фасадами для на участке и в саду с

Идея дизайна: большая главная ванная комната в современном стиле с открытым душем, серой плиткой, полом из керамогранита, столешницей из дерева, серым полом, открытым душем, тумбой под одну раковину и напольной тумбой

The brief was to create a Guest Shower room which would predominantly be used as a cloakroom.
We chose bold glossy bottle green glazed and chalky white tiling, textured vinyl wall covering, light timber vanity and brushed steel brassware.
A key feature is the stunning natural pebble washbasin with a polished interior and contrasting rough exterior for a spa like feel.
We also created a cupboard at the end of the shower and fitted a Steadyrack bike rack which stores our client's commuter bike in an upright position when not in use.

Reconfiguration of a dilapidated bathroom and separate toilet in a Victorian house in Walthamstow village.
The original toilet was situated straight off of the landing space and lacked any privacy as it opened onto the landing. The original bathroom was separate from the WC with the entrance at the end of the landing. To get to the rear bedroom meant passing through the bathroom which was not ideal. The layout was reconfigured to create a family bathroom which incorporated a walk-in shower where the original toilet had been and freestanding bath under a large sash window. The new bathroom is slightly slimmer than the original this is to create a short corridor leading to the rear bedroom.
The ceiling was removed and the joists exposed to create the feeling of a larger space. A rooflight sits above the walk-in shower and the room is flooded with natural daylight. Hanging plants are hung from the exposed beams bringing nature and a feeling of calm tranquility into the space.

Стильный дизайн: ванная комната среднего размера в морском стиле с плоскими фасадами, фасадами цвета дерева среднего тона, угловым душем, белыми стенами, полом из керамической плитки, врезной раковиной, столешницей из дерева, белым полом, душем с распашными дверями, белой столешницей, тумбой под одну раковину и подвесной тумбой - последний тренд

На фото: ванная комната в современном стиле с белой плиткой, плиткой мозаикой, белыми стенами, столешницей из дерева, серым полом, коричневой столешницей и тумбой под одну раковину

Maison contemporaine avec bardage bois ouverte sur la nature
Источник вдохновения для домашнего уюта: ванная комната среднего размера, в белых тонах с отделкой деревом в современном стиле с фасадами цвета дерева среднего тона, бетонным полом, серым полом, душем без бортиков, бежевой плиткой, душевой кабиной, накладной раковиной, столешницей из дерева, душем с распашными дверями, коричневой столешницей, тумбой под одну раковину и встроенной тумбой
Источник вдохновения для домашнего уюта: ванная комната среднего размера, в белых тонах с отделкой деревом в современном стиле с фасадами цвета дерева среднего тона, бетонным полом, серым полом, душем без бортиков, бежевой плиткой, душевой кабиной, накладной раковиной, столешницей из дерева, душем с распашными дверями, коричневой столешницей, тумбой под одну раковину и встроенной тумбой

Пример оригинального дизайна: ванная комната в современном стиле с плоскими фасадами, фасадами цвета дерева среднего тона, душем без бортиков, белой плиткой, настольной раковиной, столешницей из дерева, серым полом, коричневой столешницей, тумбой под одну раковину и подвесной тумбой

Metallic sit on bowel oak worktop
Источник вдохновения для домашнего уюта: маленькая детская ванная комната в современном стиле с фасадами в стиле шейкер, синими фасадами, душевой комнатой, черной плиткой, плиткой мозаикой, зелеными стенами, полом из керамогранита, настольной раковиной, столешницей из дерева, открытым душем, разноцветной столешницей, тумбой под одну раковину и встроенной тумбой для на участке и в саду
Источник вдохновения для домашнего уюта: маленькая детская ванная комната в современном стиле с фасадами в стиле шейкер, синими фасадами, душевой комнатой, черной плиткой, плиткой мозаикой, зелеными стенами, полом из керамогранита, настольной раковиной, столешницей из дерева, открытым душем, разноцветной столешницей, тумбой под одну раковину и встроенной тумбой для на участке и в саду

Идея дизайна: ванная комната в современном стиле с серой плиткой, белыми стенами, настольной раковиной, столешницей из дерева, серым полом, коричневой столешницей и тумбой под две раковины

Стильный дизайн: ванная комната в современном стиле с темными деревянными фасадами, серой плиткой, серыми стенами, настольной раковиной, столешницей из дерева, серым полом, коричневой столешницей, тумбой под две раковины, напольной тумбой, балками на потолке и сводчатым потолком - последний тренд

Transformer la maison où l'on a grandi
Voilà un projet de rénovation un peu particulier. Il nous a été confié par Cyril qui a grandi avec sa famille dans ce joli 50 m².
Aujourd'hui, ce bien lui appartient et il souhaitait se le réapproprier en rénovant chaque pièce. Coup de cœur pour la cuisine ouverte et sa petite verrière et la salle de bain black & white
Ванная комната с столешницей из дерева и столешницей из известняка – фото дизайна интерьера
2