Ванная комната с столешницей из дерева и столешницей из бетона – фото дизайна интерьера
Сортировать:
Бюджет
Сортировать:Популярное за сегодня
161 - 180 из 33 349 фото
1 из 3

This 3200 square foot home features a maintenance free exterior of LP Smartside, corrugated aluminum roofing, and native prairie landscaping. The design of the structure is intended to mimic the architectural lines of classic farm buildings. The outdoor living areas are as important to this home as the interior spaces; covered and exposed porches, field stone patios and an enclosed screen porch all offer expansive views of the surrounding meadow and tree line.
The home’s interior combines rustic timbers and soaring spaces which would have traditionally been reserved for the barn and outbuildings, with classic finishes customarily found in the family homestead. Walls of windows and cathedral ceilings invite the outdoors in. Locally sourced reclaimed posts and beams, wide plank white oak flooring and a Door County fieldstone fireplace juxtapose with classic white cabinetry and millwork, tongue and groove wainscoting and a color palate of softened paint hues, tiles and fabrics to create a completely unique Door County homestead.
Mitch Wise Design, Inc.
Richard Steinberger Photography
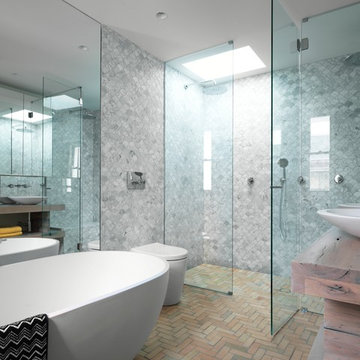
Justin Alexander
На фото: ванная комната среднего размера в современном стиле с фасадами цвета дерева среднего тона, двойным душем, серыми стенами, кирпичным полом, настольной раковиной, столешницей из дерева, серой плиткой и коричневой столешницей
На фото: ванная комната среднего размера в современном стиле с фасадами цвета дерева среднего тона, двойным душем, серыми стенами, кирпичным полом, настольной раковиной, столешницей из дерева, серой плиткой и коричневой столешницей

It's all about the elements.
Пример оригинального дизайна: большая ванная комната в современном стиле с подвесной раковиной, плоскими фасадами, темными деревянными фасадами, душем в нише, бежевой плиткой, плиткой мозаикой, белыми стенами, полом из галечной плитки, душевой кабиной, столешницей из дерева, серым полом, душем с распашными дверями и коричневой столешницей
Пример оригинального дизайна: большая ванная комната в современном стиле с подвесной раковиной, плоскими фасадами, темными деревянными фасадами, душем в нише, бежевой плиткой, плиткой мозаикой, белыми стенами, полом из галечной плитки, душевой кабиной, столешницей из дерева, серым полом, душем с распашными дверями и коричневой столешницей
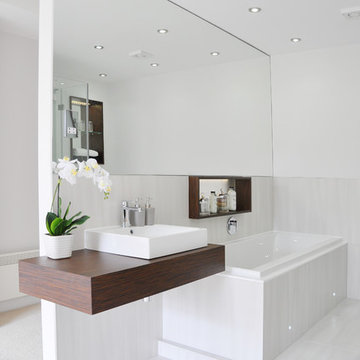
Свежая идея для дизайна: ванная комната в современном стиле с подвесной раковиной, столешницей из дерева, накладной ванной, угловым душем, инсталляцией, белой плиткой и керамогранитной плиткой - отличное фото интерьера
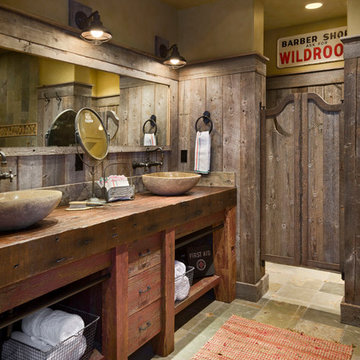
Roger Wade Studio
Свежая идея для дизайна: ванная комната в стиле рустика с настольной раковиной, плоскими фасадами, столешницей из дерева, искусственно-состаренными фасадами и коричневой столешницей - отличное фото интерьера
Свежая идея для дизайна: ванная комната в стиле рустика с настольной раковиной, плоскими фасадами, столешницей из дерева, искусственно-состаренными фасадами и коричневой столешницей - отличное фото интерьера

Идея дизайна: ванная комната в современном стиле с настольной раковиной, ванной в нише, душем над ванной, унитазом-моноблоком, плоскими фасадами, белыми фасадами, столешницей из дерева, белой плиткой, плиткой кабанчик, черным полом и коричневой столешницей

Upside Development completed an contemporary architectural transformation in Taylor Creek Ranch. Evolving from the belief that a beautiful home is more than just a very large home, this 1940’s bungalow was meticulously redesigned to entertain its next life. It's contemporary architecture is defined by the beautiful play of wood, brick, metal and stone elements. The flow interchanges all around the house between the dark black contrast of brick pillars and the live dynamic grain of the Canadian cedar facade. The multi level roof structure and wrapping canopies create the airy gloom similar to its neighbouring ravine.

This master bath was completely remodeled taken down to the studs. Originally it had a linen closet, jetted built-in tub and small shower. Now, it's an open spa-like, tranquil retreat. The shower is double the previous size and has a walk-in feature. The tub is a stand alone soaking tub. The vanity was purchased from an antique store and then turned into a vanity. It is a combination of contemporary meets classic with the floor to ceiling marble and the chandelier above the bathtub even the fixtures have a classic yet contemporary line.
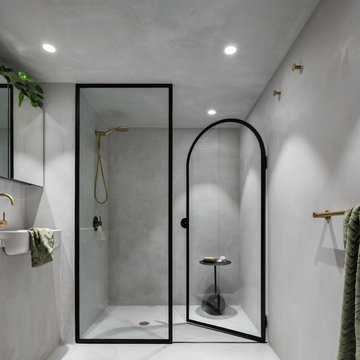
Concrete bathroom with black steel framed shower & brass details
Свежая идея для дизайна: маленькая главная ванная комната в стиле модернизм с плоскими фасадами, серыми фасадами, душем в нише, серой плиткой, серыми стенами, бетонным полом, столешницей из бетона, серым полом, душем с распашными дверями и серой столешницей для на участке и в саду - отличное фото интерьера
Свежая идея для дизайна: маленькая главная ванная комната в стиле модернизм с плоскими фасадами, серыми фасадами, душем в нише, серой плиткой, серыми стенами, бетонным полом, столешницей из бетона, серым полом, душем с распашными дверями и серой столешницей для на участке и в саду - отличное фото интерьера

Ambient Elements creates conscious designs for innovative spaces by combining superior craftsmanship, advanced engineering and unique concepts while providing the ultimate wellness experience. We design and build saunas, infrared saunas, steam rooms, hammams, cryo chambers, salt rooms, snow rooms and many other hyperthermic conditioning modalities.

PALO ALTO ACCESSIBLE BATHROOM
Designed for accessibility, the hall bathroom has a curbless shower, floating cast concrete countertop and a wide door.
The same stone tile is used in the shower and above the sink, but grout colors were changed for accent. Single handle lavatory faucet.
Not seen in this photo is the tiled seat in the shower (opposite the shower bar) and the toilet across from the vanity. The grab bars, both in the shower and next to the toilet, also serve as towel bars.
Erlenmeyer mini pendants from Hubbarton Forge flank a mirror set in flush with the stone tile.
Concrete ramped sink from Sonoma Cast Stone
Photo: Mark Pinkerton, vi360
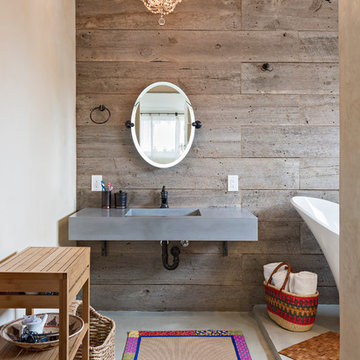
www.fuentesdesign.com, www.danecronin.com
Источник вдохновения для домашнего уюта: ванная комната в современном стиле с столешницей из бетона
Источник вдохновения для домашнего уюта: ванная комната в современном стиле с столешницей из бетона
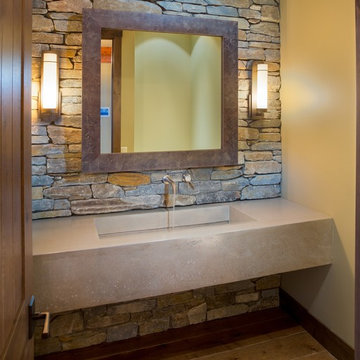
Beautiful custom concrete bathroom vanity.
Стильный дизайн: ванная комната в стиле рустика с раковиной с несколькими смесителями и столешницей из бетона - последний тренд
Стильный дизайн: ванная комната в стиле рустика с раковиной с несколькими смесителями и столешницей из бетона - последний тренд

This award winning master bath update features a floating vanity with concrete top and a full wet room.
Идея дизайна: большая главная ванная комната в стиле неоклассика (современная классика) с плоскими фасадами, коричневыми фасадами, отдельно стоящей ванной, душевой комнатой, раздельным унитазом, бежевой плиткой, плиткой кабанчик, бежевыми стенами, полом из сланца, врезной раковиной, столешницей из бетона, серым полом, душем с распашными дверями, серой столешницей, сиденьем для душа, тумбой под две раковины и подвесной тумбой
Идея дизайна: большая главная ванная комната в стиле неоклассика (современная классика) с плоскими фасадами, коричневыми фасадами, отдельно стоящей ванной, душевой комнатой, раздельным унитазом, бежевой плиткой, плиткой кабанчик, бежевыми стенами, полом из сланца, врезной раковиной, столешницей из бетона, серым полом, душем с распашными дверями, серой столешницей, сиденьем для душа, тумбой под две раковины и подвесной тумбой

New build dreams always require a clear design vision and this 3,650 sf home exemplifies that. Our clients desired a stylish, modern aesthetic with timeless elements to create balance throughout their home. With our clients intention in mind, we achieved an open concept floor plan complimented by an eye-catching open riser staircase. Custom designed features are showcased throughout, combined with glass and stone elements, subtle wood tones, and hand selected finishes.
The entire home was designed with purpose and styled with carefully curated furnishings and decor that ties these complimenting elements together to achieve the end goal. At Avid Interior Design, our goal is to always take a highly conscious, detailed approach with our clients. With that focus for our Altadore project, we were able to create the desirable balance between timeless and modern, to make one more dream come true.

Стильный дизайн: ванная комната в морском стиле с плоскими фасадами, светлыми деревянными фасадами, зеленой плиткой, зелеными стенами, настольной раковиной, столешницей из дерева, серым полом, бежевой столешницей, тумбой под одну раковину и подвесной тумбой - последний тренд

Amazing ADA Bathroom with Folding Mahogany Bench, Custom Mahogany Sink Top, Curb-less Shower, Wall Hung Dual Flush Toilet, Hand Shower with Transfer Valve and Safety Grab Bars

Пример оригинального дизайна: ванная комната среднего размера в современном стиле с фасадами с декоративным кантом, белыми фасадами, открытым душем, раздельным унитазом, серой плиткой, керамической плиткой, белыми стенами, полом из плитки под дерево, душевой кабиной, накладной раковиной, столешницей из дерева, бежевым полом, бежевой столешницей, тумбой под одну раковину и напольной тумбой

Réinvention totale d’un studio de 11m2 en un élégant pied-à-terre pour une jeune femme raffinée
Les points forts :
- Aménagement de 3 espaces distincts et fonctionnels (Cuisine/SAM, Chambre/salon et SDE)
- Menuiseries sur mesure permettant d’exploiter chaque cm2
- Atmosphère douce et lumineuse
Crédit photos © Laura JACQUES

Small bathroom spaces without windows can present a design challenge. Our solution included selecting a beautiful aspen tree wall mural that makes it feel as if you are looking out a window. To keep things light and airy we created a custom natural cedar floating vanity, gold fixtures, and a light green tiled feature wall in the shower.
Ванная комната с столешницей из дерева и столешницей из бетона – фото дизайна интерьера
9