Ванная комната с столешницей из дерева и любым потолком – фото дизайна интерьера
Сортировать:
Бюджет
Сортировать:Популярное за сегодня
161 - 180 из 1 084 фото
1 из 3
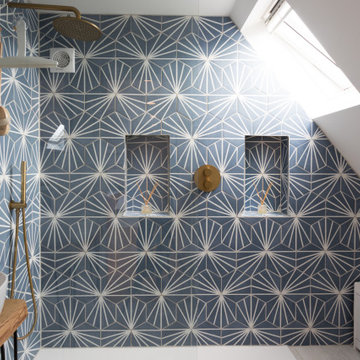
Свежая идея для дизайна: маленькая главная ванная комната в современном стиле с стеклянными фасадами, открытым душем, инсталляцией, синей плиткой, керамогранитной плиткой, белыми стенами, полом из керамической плитки, раковиной с пьедесталом, столешницей из дерева, бежевым полом, открытым душем, коричневой столешницей, встроенной тумбой и сводчатым потолком для на участке и в саду - отличное фото интерьера

This transformation started with a builder grade bathroom and was expanded into a sauna wet room. With cedar walls and ceiling and a custom cedar bench, the sauna heats the space for a relaxing dry heat experience. The goal of this space was to create a sauna in the secondary bathroom and be as efficient as possible with the space. This bathroom transformed from a standard secondary bathroom to a ergonomic spa without impacting the functionality of the bedroom.
This project was super fun, we were working inside of a guest bedroom, to create a functional, yet expansive bathroom. We started with a standard bathroom layout and by building out into the large guest bedroom that was used as an office, we were able to create enough square footage in the bathroom without detracting from the bedroom aesthetics or function. We worked with the client on her specific requests and put all of the materials into a 3D design to visualize the new space.
Houzz Write Up: https://www.houzz.com/magazine/bathroom-of-the-week-stylish-spa-retreat-with-a-real-sauna-stsetivw-vs~168139419
The layout of the bathroom needed to change to incorporate the larger wet room/sauna. By expanding the room slightly it gave us the needed space to relocate the toilet, the vanity and the entrance to the bathroom allowing for the wet room to have the full length of the new space.
This bathroom includes a cedar sauna room that is incorporated inside of the shower, the custom cedar bench follows the curvature of the room's new layout and a window was added to allow the natural sunlight to come in from the bedroom. The aromatic properties of the cedar are delightful whether it's being used with the dry sauna heat and also when the shower is steaming the space. In the shower are matching porcelain, marble-look tiles, with architectural texture on the shower walls contrasting with the warm, smooth cedar boards. Also, by increasing the depth of the toilet wall, we were able to create useful towel storage without detracting from the room significantly.
This entire project and client was a joy to work with.
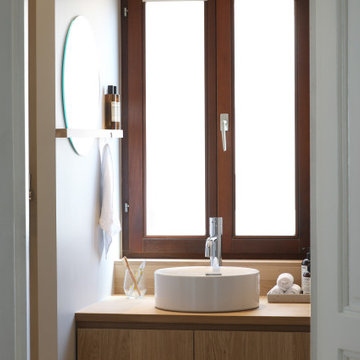
Fotos: Sandra Hauer, Nahdran Photografie
На фото: маленькая ванная комната в стиле модернизм с плоскими фасадами, светлыми деревянными фасадами, душем в нише, раздельным унитазом, серой плиткой, серыми стенами, полом из цементной плитки, душевой кабиной, настольной раковиной, столешницей из дерева, разноцветным полом, открытым душем, тумбой под одну раковину, встроенной тумбой, потолком с обоями и обоями на стенах для на участке и в саду с
На фото: маленькая ванная комната в стиле модернизм с плоскими фасадами, светлыми деревянными фасадами, душем в нише, раздельным унитазом, серой плиткой, серыми стенами, полом из цементной плитки, душевой кабиной, настольной раковиной, столешницей из дерева, разноцветным полом, открытым душем, тумбой под одну раковину, встроенной тумбой, потолком с обоями и обоями на стенах для на участке и в саду с

This Paradise Model ATU is extra tall and grand! As you would in you have a couch for lounging, a 6 drawer dresser for clothing, and a seating area and closet that mirrors the kitchen. Quartz countertops waterfall over the side of the cabinets encasing them in stone. The custom kitchen cabinetry is sealed in a clear coat keeping the wood tone light. Black hardware accents with contrast to the light wood. A main-floor bedroom- no crawling in and out of bed. The wallpaper was an owner request; what do you think of their choice?
The bathroom has natural edge Hawaiian mango wood slabs spanning the length of the bump-out: the vanity countertop and the shelf beneath. The entire bump-out-side wall is tiled floor to ceiling with a diamond print pattern. The shower follows the high contrast trend with one white wall and one black wall in matching square pearl finish. The warmth of the terra cotta floor adds earthy warmth that gives life to the wood. 3 wall lights hang down illuminating the vanity, though durning the day, you likely wont need it with the natural light shining in from two perfect angled long windows.
This Paradise model was way customized. The biggest alterations were to remove the loft altogether and have one consistent roofline throughout. We were able to make the kitchen windows a bit taller because there was no loft we had to stay below over the kitchen. This ATU was perfect for an extra tall person. After editing out a loft, we had these big interior walls to work with and although we always have the high-up octagon windows on the interior walls to keep thing light and the flow coming through, we took it a step (or should I say foot) further and made the french pocket doors extra tall. This also made the shower wall tile and shower head extra tall. We added another ceiling fan above the kitchen and when all of those awning windows are opened up, all the hot air goes right up and out.
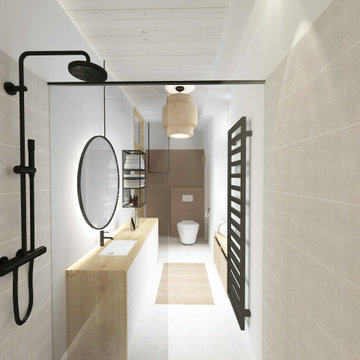
Le projet de rénovation s'est concentré sur un travail de la hauteur et de la luminosité. Afin de scinder l'espace et amoindrir l'effet couloir de la pièce, la fonction douche ainsi que l'usage du bidet, que les maîtres d'ouvrage souhaitaient conserver, ont été regroupés dans un même espace. Cela a permis d'offrir aux occupants une surface douche confortable et ergonomique...
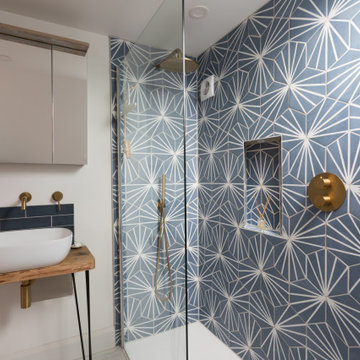
Пример оригинального дизайна: маленькая главная ванная комната в современном стиле с стеклянными фасадами, открытым душем, инсталляцией, синей плиткой, керамогранитной плиткой, белыми стенами, полом из керамической плитки, раковиной с пьедесталом, столешницей из дерева, бежевым полом, открытым душем, коричневой столешницей, встроенной тумбой и сводчатым потолком для на участке и в саду

salle de bain style montagne dans un chalet en Vanoise
Стильный дизайн: маленькая ванная комната в стиле рустика с фасадами в стиле шейкер, фасадами цвета дерева среднего тона, душем в нише, серой плиткой, коричневыми стенами, душевой кабиной, настольной раковиной, столешницей из дерева, открытым душем, коричневой столешницей, тумбой под одну раковину, встроенной тумбой, деревянным потолком и деревянными стенами для на участке и в саду - последний тренд
Стильный дизайн: маленькая ванная комната в стиле рустика с фасадами в стиле шейкер, фасадами цвета дерева среднего тона, душем в нише, серой плиткой, коричневыми стенами, душевой кабиной, настольной раковиной, столешницей из дерева, открытым душем, коричневой столешницей, тумбой под одну раковину, встроенной тумбой, деревянным потолком и деревянными стенами для на участке и в саду - последний тренд
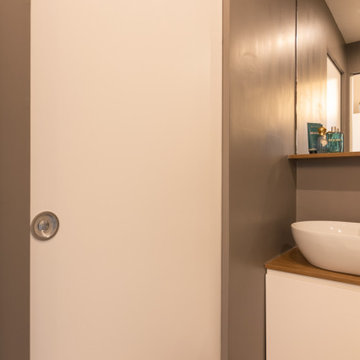
progetto e foto
Arch. Debora Di Michele
Micro Interior Design
На фото: маленькая, узкая и длинная ванная комната в современном стиле с плоскими фасадами, белыми фасадами, раздельным унитазом, серой плиткой, серыми стенами, светлым паркетным полом, душевой кабиной, настольной раковиной, столешницей из дерева, бежевым полом, душем с распашными дверями, бежевой столешницей, тумбой под одну раковину, встроенной тумбой и многоуровневым потолком для на участке и в саду
На фото: маленькая, узкая и длинная ванная комната в современном стиле с плоскими фасадами, белыми фасадами, раздельным унитазом, серой плиткой, серыми стенами, светлым паркетным полом, душевой кабиной, настольной раковиной, столешницей из дерева, бежевым полом, душем с распашными дверями, бежевой столешницей, тумбой под одну раковину, встроенной тумбой и многоуровневым потолком для на участке и в саду
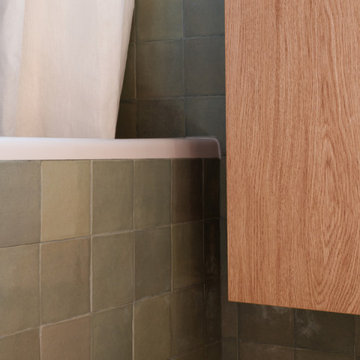
Projet de Tiny House sur les toits de Paris, avec 17m² pour 4 !
Свежая идея для дизайна: маленькая главная ванная комната в белых тонах с отделкой деревом в стиле модернизм с фасадами с декоративным кантом, светлыми деревянными фасадами, полновстраиваемой ванной, душем над ванной, зеленой плиткой, керамической плиткой, зелеными стенами, бетонным полом, консольной раковиной, столешницей из дерева, белым полом, шторкой для ванной, окном, тумбой под одну раковину, подвесной тумбой, деревянным потолком и деревянными стенами для на участке и в саду - отличное фото интерьера
Свежая идея для дизайна: маленькая главная ванная комната в белых тонах с отделкой деревом в стиле модернизм с фасадами с декоративным кантом, светлыми деревянными фасадами, полновстраиваемой ванной, душем над ванной, зеленой плиткой, керамической плиткой, зелеными стенами, бетонным полом, консольной раковиной, столешницей из дерева, белым полом, шторкой для ванной, окном, тумбой под одну раковину, подвесной тумбой, деревянным потолком и деревянными стенами для на участке и в саду - отличное фото интерьера

Free-standing tub, with white honed marble, installed using a herringbone pattern. White matte penny rounds with charcoal grout.
Идея дизайна: большая главная ванная комната в стиле ретро с отдельно стоящей ванной, душем в нише, черно-белой плиткой, керамогранитной плиткой, мраморным полом, столешницей из дерева, белым полом, нишей, тумбой под две раковины, встроенной тумбой, деревянным потолком и панелями на стенах
Идея дизайна: большая главная ванная комната в стиле ретро с отдельно стоящей ванной, душем в нише, черно-белой плиткой, керамогранитной плиткой, мраморным полом, столешницей из дерева, белым полом, нишей, тумбой под две раковины, встроенной тумбой, деревянным потолком и панелями на стенах
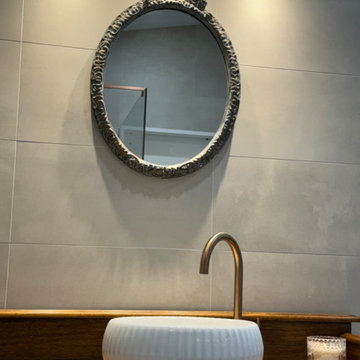
From a tiny non-functional bathroom to a beautiful resort style bathroom with high ceilings, terrazzo tiled wall and feature bath along with a walk in shower : all with brushed copper tapware.

На фото: ванная комната среднего размера в стиле фьюжн с плоскими фасадами, темными деревянными фасадами, душем без бортиков, инсталляцией, белой плиткой, мраморной плиткой, белыми стенами, мраморным полом, душевой кабиной, настольной раковиной, столешницей из дерева, белым полом, душем с раздвижными дверями, белой столешницей, тумбой под одну раковину, подвесной тумбой, многоуровневым потолком и кирпичными стенами с
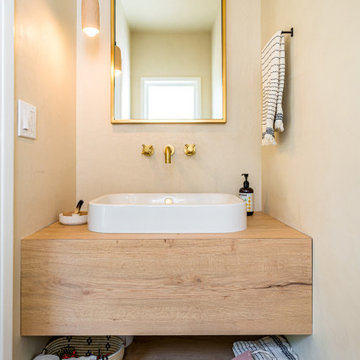
A rustic complete remodel with warm wood cabinetry and wood shelves. This modern take on a classic look will add warmth and style to any home. White countertops and grey oceanic tile flooring provide a sleek and polished feel. The master bathroom features chic gold mirrors above the double vanity and a serene walk-in shower with storage cut into the shower wall. Making this remodel perfect for anyone looking to add modern touches to their rustic space.
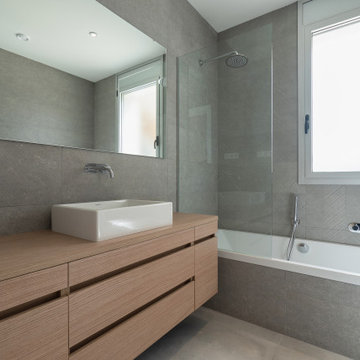
Свежая идея для дизайна: совмещенный санузел среднего размера в современном стиле с фасадами с утопленной филенкой, коричневыми фасадами, ванной в нише, душем над ванной, инсталляцией, серой плиткой, керамической плиткой, серыми стенами, полом из керамической плитки, душевой кабиной, настольной раковиной, столешницей из дерева, серым полом, открытым душем, коричневой столешницей, тумбой под одну раковину, встроенной тумбой, потолком с обоями и панелями на части стены - отличное фото интерьера
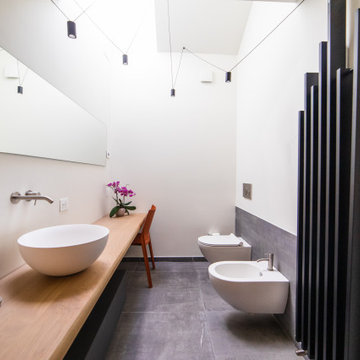
Стильный дизайн: большая ванная комната в современном стиле с плоскими фасадами, черными фасадами, душем без бортиков, раздельным унитазом, серой плиткой, плиткой из листового камня, серыми стенами, полом из керамогранита, душевой кабиной, настольной раковиной, столешницей из дерева, серым полом, душем с раздвижными дверями, коричневой столешницей, тумбой под две раковины, подвесной тумбой и кессонным потолком - последний тренд

We carefully sited the bathroom beneath the shade of the surrounding Olive and Fig trees to keep the space cool, preventing the Trobolo compostable loo from overheating.
To the left you can see the afternoon sun breaking through the trees. The way the four different natural materials (three timber, 1 stone) respond to light is encapsulating.
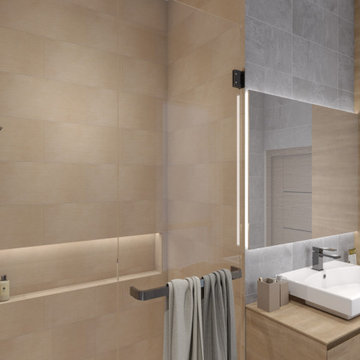
Идея дизайна: маленькая детская ванная комната в современном стиле с фасадами с утопленной филенкой, светлыми деревянными фасадами, душем в нише, унитазом-моноблоком, разноцветной плиткой, керамической плиткой, серыми стенами, полом из керамической плитки, настольной раковиной, столешницей из дерева, серым полом, душем с распашными дверями, бежевой столешницей, тумбой под одну раковину, встроенной тумбой и кессонным потолком для на участке и в саду

Talk about your small spaces. In this case we had to squeeze a full bath into a powder room-sized room of only 5’ x 7’. The ceiling height also comes into play sloping downward from 90” to 71” under the roof of a second floor dormer in this Cape-style home.
We stripped the room bare and scrutinized how we could minimize the visual impact of each necessary bathroom utility. The bathroom was transitioning along with its occupant from young boy to teenager. The existing bathtub and shower curtain by far took up the most visual space within the room. Eliminating the tub and introducing a curbless shower with sliding glass shower doors greatly enlarged the room. Now that the floor seamlessly flows through out the room it magically feels larger. We further enhanced this concept with a floating vanity. Although a bit smaller than before, it along with the new wall-mounted medicine cabinet sufficiently handles all storage needs. We chose a comfort height toilet with a short tank so that we could extend the wood countertop completely across the sink wall. The longer countertop creates opportunity for decorative effects while creating the illusion of a larger space. Floating shelves to the right of the vanity house more nooks for storage and hide a pop-out electrical outlet.
The clefted slate target wall in the shower sets up the modern yet rustic aesthetic of this bathroom, further enhanced by a chipped high gloss stone floor and wire brushed wood countertop. I think it is the style and placement of the wall sconces (rated for wet environments) that really make this space unique. White ceiling tile keeps the shower area functional while allowing us to extend the white along the rest of the ceiling and partially down the sink wall – again a room-expanding trick.
This is a small room that makes a big splash!
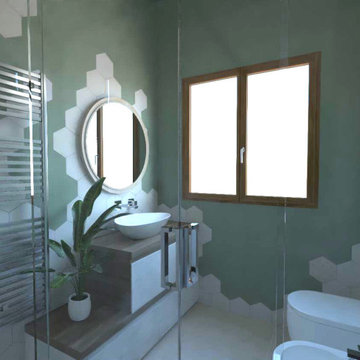
Il rivestimento proposto era a piastrelle listellate, sulle tinte del beige e del rosa, con un inserto in rilievo. Due pareti erano in verde salvia.
На фото: маленькая ванная комната в классическом стиле с фасадами островного типа, бежевыми фасадами, душем без бортиков, серой плиткой, удлиненной плиткой, разноцветными стенами, мраморным полом, душевой кабиной, настольной раковиной, столешницей из дерева, розовым полом, душем с раздвижными дверями, коричневой столешницей, тумбой под одну раковину, подвесной тумбой и деревянным потолком для на участке и в саду с
На фото: маленькая ванная комната в классическом стиле с фасадами островного типа, бежевыми фасадами, душем без бортиков, серой плиткой, удлиненной плиткой, разноцветными стенами, мраморным полом, душевой кабиной, настольной раковиной, столешницей из дерева, розовым полом, душем с раздвижными дверями, коричневой столешницей, тумбой под одну раковину, подвесной тумбой и деревянным потолком для на участке и в саду с
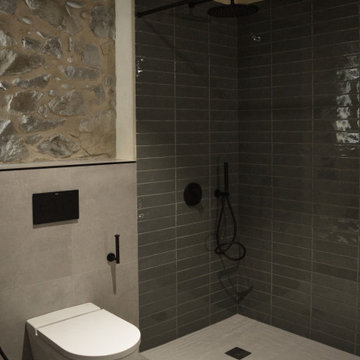
Стильный дизайн: маленькая ванная комната в стиле фьюжн с белыми фасадами, душем без бортиков, зеленой плиткой, керамической плиткой, полом из керамогранита, душевой кабиной, настольной раковиной, столешницей из дерева, серым полом, тумбой под одну раковину, встроенной тумбой и балками на потолке для на участке и в саду - последний тренд
Ванная комната с столешницей из дерева и любым потолком – фото дизайна интерьера
9