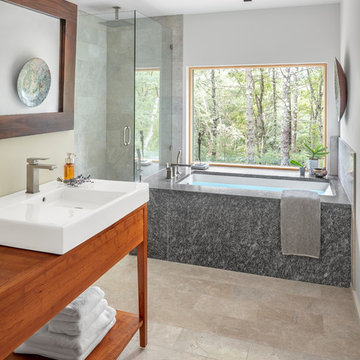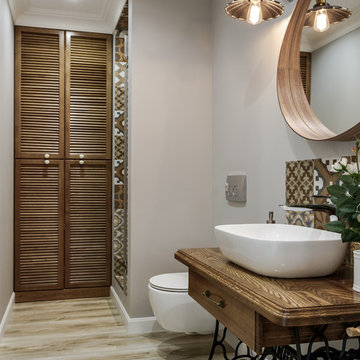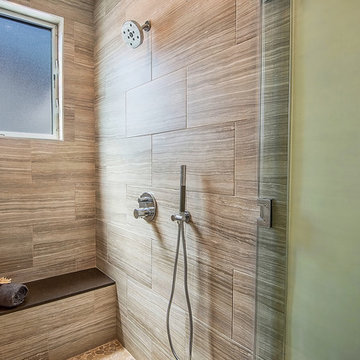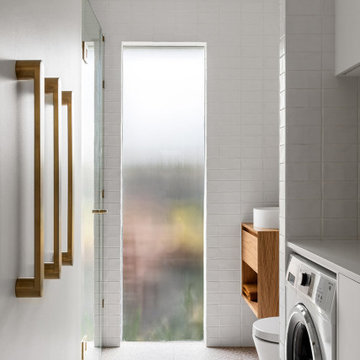Ванная комната
Сортировать:
Бюджет
Сортировать:Популярное за сегодня
21 - 40 из 4 225 фото
1 из 3

Photo Credit: Irvin Serrano
Источник вдохновения для домашнего уюта: главная ванная комната в современном стиле с открытыми фасадами, фасадами цвета дерева среднего тона, полновстраиваемой ванной, серой плиткой, серыми стенами, настольной раковиной, столешницей из дерева, бежевым полом и душем с распашными дверями
Источник вдохновения для домашнего уюта: главная ванная комната в современном стиле с открытыми фасадами, фасадами цвета дерева среднего тона, полновстраиваемой ванной, серой плиткой, серыми стенами, настольной раковиной, столешницей из дерева, бежевым полом и душем с распашными дверями

Aaron Leitz
На фото: большая главная ванная комната в классическом стиле с душем без бортиков, белой плиткой, керамической плиткой, зелеными стенами, накладной раковиной, столешницей из дерева, душем с распашными дверями, коричневой столешницей, полом из керамической плитки и белым полом
На фото: большая главная ванная комната в классическом стиле с душем без бортиков, белой плиткой, керамической плиткой, зелеными стенами, накладной раковиной, столешницей из дерева, душем с распашными дверями, коричневой столешницей, полом из керамической плитки и белым полом

Идея дизайна: ванная комната в скандинавском стиле с фасадами цвета дерева среднего тона, инсталляцией, серыми стенами, душевой кабиной, настольной раковиной, столешницей из дерева, коричневой столешницей, душем в нише, бежевой плиткой, коричневой плиткой, светлым паркетным полом, бежевым полом, душем с распашными дверями и зеркалом с подсветкой

На фото: главная ванная комната в современном стиле с открытыми фасадами, отдельно стоящей ванной, душевой комнатой, белой плиткой, керамогранитной плиткой, белыми стенами, полом из керамогранита, белым полом, фасадами цвета дерева среднего тона, раковиной с несколькими смесителями, столешницей из дерева, душем с распашными дверями и окном с

Full-scale interior design, architectural consultation, kitchen design, bath design, furnishings selection and project management for a home located in the historic district of Chapel Hill, North Carolina. The home features a fresh take on traditional southern decorating, and was included in the March 2018 issue of Southern Living magazine.
Read the full article here: https://www.southernliving.com/home/remodel/1930s-colonial-house-remodel
Photo by: Anna Routh

Пример оригинального дизайна: ванная комната среднего размера в стиле модернизм с плоскими фасадами, фасадами цвета дерева среднего тона, душем в нише, раздельным унитазом, керамогранитной плиткой, полом из керамогранита, душевой кабиной, столешницей из дерева, душем с распашными дверями, коричневой плиткой, бежевыми стенами и настольной раковиной

Источник вдохновения для домашнего уюта: ванная комната в современном стиле с плоскими фасадами, черными фасадами, душем в нише, инсталляцией, плиткой кабанчик, белыми стенами, полом из мозаичной плитки, душевой кабиной, настольной раковиной, столешницей из дерева и душем с распашными дверями

Whitecross Street is our renovation and rooftop extension of a former Victorian industrial building in East London, previously used by Rolling Stones Guitarist Ronnie Wood as his painting Studio.
Our renovation transformed it into a luxury, three bedroom / two and a half bathroom city apartment with an art gallery on the ground floor and an expansive roof terrace above.

We enlarged the existing shower (which had been added on in an earlier renovation) and customized it with a beautiful old-fashioned style exposed pipe shower system from Vintage Tub & Bath and mixed two different wall tiles for added visual interest. A hand-made Malibu tile is used as a deco on the diagonal in the shower niche, and orange square 1" hexes give the shower floor a real pop.

A basement bathroom for a teen boy was custom made to his personal aesthetic. a floating vanity gives more space for a matt underneath and makes the room feel even bigger. a shower with black hardware and fixtures is a dramatic look. The wood tones of the vanity warm up the dark fixtures and tiles.

This transformation started with a builder grade bathroom and was expanded into a sauna wet room. With cedar walls and ceiling and a custom cedar bench, the sauna heats the space for a relaxing dry heat experience. The goal of this space was to create a sauna in the secondary bathroom and be as efficient as possible with the space. This bathroom transformed from a standard secondary bathroom to a ergonomic spa without impacting the functionality of the bedroom.
This project was super fun, we were working inside of a guest bedroom, to create a functional, yet expansive bathroom. We started with a standard bathroom layout and by building out into the large guest bedroom that was used as an office, we were able to create enough square footage in the bathroom without detracting from the bedroom aesthetics or function. We worked with the client on her specific requests and put all of the materials into a 3D design to visualize the new space.
Houzz Write Up: https://www.houzz.com/magazine/bathroom-of-the-week-stylish-spa-retreat-with-a-real-sauna-stsetivw-vs~168139419
The layout of the bathroom needed to change to incorporate the larger wet room/sauna. By expanding the room slightly it gave us the needed space to relocate the toilet, the vanity and the entrance to the bathroom allowing for the wet room to have the full length of the new space.
This bathroom includes a cedar sauna room that is incorporated inside of the shower, the custom cedar bench follows the curvature of the room's new layout and a window was added to allow the natural sunlight to come in from the bedroom. The aromatic properties of the cedar are delightful whether it's being used with the dry sauna heat and also when the shower is steaming the space. In the shower are matching porcelain, marble-look tiles, with architectural texture on the shower walls contrasting with the warm, smooth cedar boards. Also, by increasing the depth of the toilet wall, we were able to create useful towel storage without detracting from the room significantly.
This entire project and client was a joy to work with.

Источник вдохновения для домашнего уюта: ванная комната в стиле рустика с фасадами островного типа, искусственно-состаренными фасадами, ванной на ножках, душевой комнатой, белой плиткой, керамической плиткой, полом из керамической плитки, настольной раковиной, столешницей из дерева, черным полом, душем с распашными дверями, сиденьем для душа, тумбой под две раковины и напольной тумбой

Свежая идея для дизайна: маленькая ванная комната с светлыми деревянными фасадами, розовой плиткой, керамической плиткой, столешницей из дерева, душем с распашными дверями, сиденьем для душа, тумбой под одну раковину и подвесной тумбой для на участке и в саду - отличное фото интерьера

Nel bagno di Casa DM abbiamo giocato con il colore e con i materiali, scegliendo la bellissima carta da parati Mediterranea di Fornasetti.
Progetto: MID | architettura
Photo by: Roy Bisschops

Идея дизайна: большая главная ванная комната в стиле ретро с плоскими фасадами, фасадами цвета дерева среднего тона, двойным душем, унитазом-моноблоком, белой плиткой, керамической плиткой, белыми стенами, бетонным полом, настольной раковиной, столешницей из дерева, синим полом, душем с распашными дверями, коричневой столешницей, нишей, тумбой под две раковины и сводчатым потолком

Стильный дизайн: маленькая главная ванная комната в стиле лофт с открытыми фасадами, угловым душем, инсталляцией, белой плиткой, керамогранитной плиткой, белыми стенами, полом из цементной плитки, консольной раковиной, столешницей из дерева, белым полом, душем с распашными дверями, тумбой под одну раковину и напольной тумбой для на участке и в саду - последний тренд

共用の浴室です。ヒバ材で囲まれた空間です。落とし込まれた大きな浴槽から羊蹄山を眺めることができます。浴槽端のスノコを通ってテラスに出ることも可能です。
На фото: большая главная ванная комната в стиле рустика с черными фасадами, гидромассажной ванной, душевой комнатой, унитазом-моноблоком, коричневой плиткой, бежевыми стенами, полом из керамогранита, монолитной раковиной, столешницей из дерева, серым полом, душем с распашными дверями, черной столешницей, окном, тумбой под две раковины, встроенной тумбой, деревянным потолком и любой отделкой стен с
На фото: большая главная ванная комната в стиле рустика с черными фасадами, гидромассажной ванной, душевой комнатой, унитазом-моноблоком, коричневой плиткой, бежевыми стенами, полом из керамогранита, монолитной раковиной, столешницей из дерева, серым полом, душем с распашными дверями, черной столешницей, окном, тумбой под две раковины, встроенной тумбой, деревянным потолком и любой отделкой стен с

One bedroom apartment in Limassol. This space was completely renovated by The Style Brush's team.
Beautiful gold details, antique brass handles, modern dark wood and sage green kitchen cabinets, also a white marble effect porcelain worktop. We designed a small square island with a waterfall worktop and a wine cooler too.
The living room space accommodates a really comfortable 3 seater in a beautiful denim fabric. Also, 2 navy blue armchairs and a solid oval coffee table with a rough finish.
In regards to the bathroom, which was completely transformed to a bright space with lots of textures. Terrazzo floor tiles and white subway tiling on the wall are the perfect combination. We have chosen an antique brass finish for all of the faucets in this space.

Ванная комната с ванной, душем и умывальником с накладной раковиной и большим зеркалом. Помещение отделано серой плиткой 2 тонов.
Пример оригинального дизайна: совмещенный санузел среднего размера в современном стиле с плоскими фасадами, темными деревянными фасадами, ванной в нише, угловым душем, инсталляцией, серой плиткой, керамогранитной плиткой, серыми стенами, полом из керамогранита, душевой кабиной, накладной раковиной, столешницей из дерева, серым полом, душем с распашными дверями, коричневой столешницей, тумбой под одну раковину и подвесной тумбой
Пример оригинального дизайна: совмещенный санузел среднего размера в современном стиле с плоскими фасадами, темными деревянными фасадами, ванной в нише, угловым душем, инсталляцией, серой плиткой, керамогранитной плиткой, серыми стенами, полом из керамогранита, душевой кабиной, накладной раковиной, столешницей из дерева, серым полом, душем с распашными дверями, коричневой столешницей, тумбой под одну раковину и подвесной тумбой

Transformer la maison où l'on a grandi
Voilà un projet de rénovation un peu particulier. Il nous a été confié par Cyril qui a grandi avec sa famille dans ce joli 50 m².
Aujourd'hui, ce bien lui appartient et il souhaitait se le réapproprier en rénovant chaque pièce. Coup de cœur pour la cuisine ouverte et sa petite verrière et la salle de bain black & white
2