Ванная комната с столешницей из бетона и душем с распашными дверями – фото дизайна интерьера
Сортировать:
Бюджет
Сортировать:Популярное за сегодня
81 - 100 из 1 244 фото
1 из 3
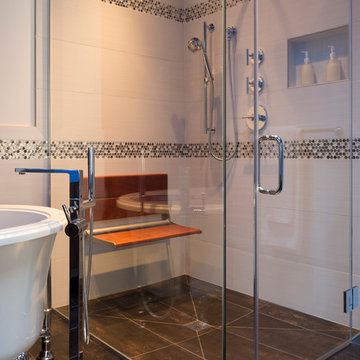
Guest Bathroom walk-in shower, claw-foot tub
Photo: Michael R. Timmer
Идея дизайна: главная ванная комната среднего размера в стиле неоклассика (современная классика) с ванной на ножках, душем без бортиков, коричневой плиткой, керамогранитной плиткой, белыми стенами, полом из керамогранита, плоскими фасадами, темными деревянными фасадами, монолитной раковиной, столешницей из бетона, черным полом и душем с распашными дверями
Идея дизайна: главная ванная комната среднего размера в стиле неоклассика (современная классика) с ванной на ножках, душем без бортиков, коричневой плиткой, керамогранитной плиткой, белыми стенами, полом из керамогранита, плоскими фасадами, темными деревянными фасадами, монолитной раковиной, столешницей из бетона, черным полом и душем с распашными дверями

This home in Napa off Silverado was rebuilt after burning down in the 2017 fires. Architect David Rulon, a former associate of Howard Backen, known for this Napa Valley industrial modern farmhouse style. Composed in mostly a neutral palette, the bones of this house are bathed in diffused natural light pouring in through the clerestory windows. Beautiful textures and the layering of pattern with a mix of materials add drama to a neutral backdrop. The homeowners are pleased with their open floor plan and fluid seating areas, which allow them to entertain large gatherings. The result is an engaging space, a personal sanctuary and a true reflection of it's owners' unique aesthetic.
Inspirational features are metal fireplace surround and book cases as well as Beverage Bar shelving done by Wyatt Studio, painted inset style cabinets by Gamma, moroccan CLE tile backsplash and quartzite countertops.
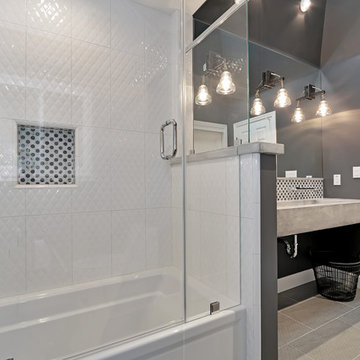
На фото: детская ванная комната среднего размера в стиле лофт с монолитной раковиной, столешницей из бетона, ванной в нише, душем над ванной, унитазом-моноблоком, белой плиткой, каменной плиткой, серыми стенами, полом из керамической плитки, серым полом, душем с распашными дверями и серой столешницей
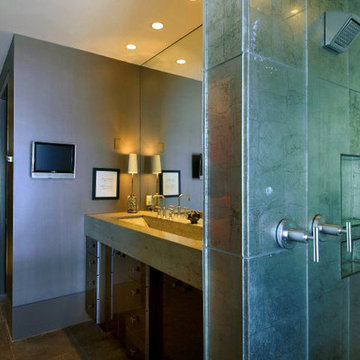
На фото: большая главная ванная комната в современном стиле с плоскими фасадами, черными фасадами, душем в нише, серой плиткой, металлической плиткой, серыми стенами, полом из керамогранита, раковиной с несколькими смесителями, столешницей из бетона, коричневым полом, душем с распашными дверями и серой столешницей с
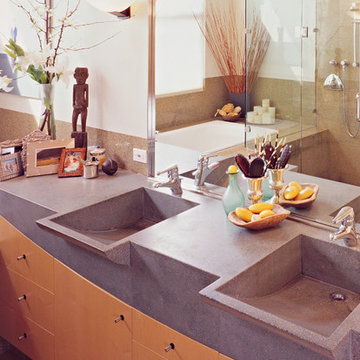
Copyrights: WA design
Пример оригинального дизайна: большая главная ванная комната в стиле модернизм с плоскими фасадами, светлыми деревянными фасадами, накладной ванной, угловым душем, бежевыми стенами, монолитной раковиной, столешницей из бетона, душем с распашными дверями и серой столешницей
Пример оригинального дизайна: большая главная ванная комната в стиле модернизм с плоскими фасадами, светлыми деревянными фасадами, накладной ванной, угловым душем, бежевыми стенами, монолитной раковиной, столешницей из бетона, душем с распашными дверями и серой столешницей

Idéalement situé en plein cœur du Marais sur la mythique place des Vosges, ce duplex sur cour comportait initialement deux contraintes spatiales : sa faible hauteur sous plafond (2,09m au plus bas) et sa configuration tout en longueur.
Le cahier des charges des propriétaires faisait quant à lui mention de plusieurs demandes à satisfaire : la création de trois chambres et trois salles d’eau indépendantes, un espace de réception avec cuisine ouverte, le tout dans une atmosphère la plus épurée possible. Pari tenu !
Le niveau rez-de-chaussée dessert le volume d’accueil avec une buanderie invisible, une chambre avec dressing & espace de travail, ainsi qu’une salle d’eau. Au premier étage, le palier permet l’accès aux sanitaires invités ainsi qu’une seconde chambre avec cabinet de toilette et rangements intégrés. Après quelques marches, le volume s’ouvre sur la salle à manger, dans laquelle prend place un bar intégrant deux caves à vins et une niche en Corian pour le service. Le salon ensuite, où les assises confortables invitent à la convivialité, s’ouvre sur une cuisine immaculée dont les caissons hauts se font oublier derrière des façades miroirs. Enfin, la suite parentale située à l’extrémité de l’appartement offre une chambre fonctionnelle et minimaliste, avec sanitaires et salle d’eau attenante, le tout entièrement réalisé en béton ciré.
L’ensemble des éléments de mobilier, luminaires, décoration, linge de maison & vaisselle ont été sélectionnés & installés par l’équipe d’Ameo Concept, pour un projet clé en main aux mille nuances de blancs.
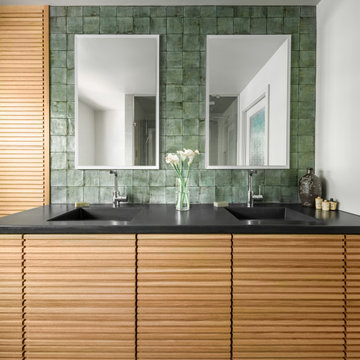
Zen enSuite Bath + Steam Shower
Portland, OR
type: remodel
credits
design: Matthew O. Daby - m.o.daby design
interior design: Angela Mechaley - m.o.daby design
construction: Hayes Brothers Construction
photography: Kenton Waltz - KLIK Concepts
While the floorplan of their primary bath en-suite functioned well, the clients desired a private, spa-like retreat & finishes that better reflected their taste. Guided by existing Japanese & mid-century elements of their home, the materials and rhythm were chosen to contribute to a contemplative and relaxing environment.
One of the major upgrades was incorporating a steam shower to lend to their spa experience. Existing dark, drab cabinets that protruded into the room too deep, were replaced with a custom, white oak slatted vanity & matching linen cabinet. The lighter wood & the additional few inches gained in the walkway opened the space up visually & physically. The slatted rhythm provided visual interest through texture & depth. Custom concrete countertops with integrated, ramp sinks were selected for their wabi-sabi, textural quality & ability to have a single-material, seamless transition from countertop to sink basin with no presence of a traditional drain. The darker grey color was chosen to contrast with the cabinets but also to recede from the
darker patination of the backsplash tile & matched to the grout. A pop of color highlights the backsplash pulling green from the canopy of trees seen out the window. The tile offers subtle texture & pattern reminiscent of a raked, zen, sand garden (karesansui gardens). XL format tile in a warm, sandy tone with stone effect was selected for all floor & shower wall tiles, minimizing grout lines. A deeper, textured tile accents the back shower wall, highlighted with wall-wash recessed lighting.
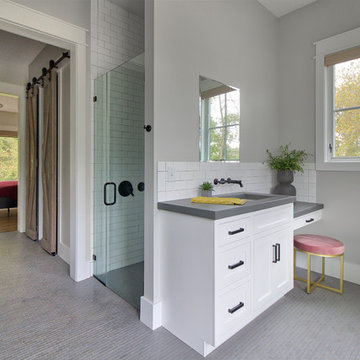
Master bathroom with custom concrete countertops and wall mounted faucets.
Источник вдохновения для домашнего уюта: ванная комната в стиле кантри с душем без бортиков, белой плиткой, серыми стенами, полом из керамической плитки, врезной раковиной, столешницей из бетона, серым полом, серой столешницей, фасадами в стиле шейкер, белыми фасадами, плиткой кабанчик и душем с распашными дверями
Источник вдохновения для домашнего уюта: ванная комната в стиле кантри с душем без бортиков, белой плиткой, серыми стенами, полом из керамической плитки, врезной раковиной, столешницей из бетона, серым полом, серой столешницей, фасадами в стиле шейкер, белыми фасадами, плиткой кабанчик и душем с распашными дверями
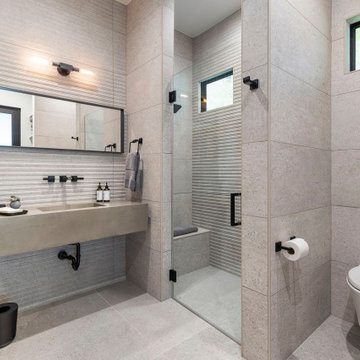
На фото: главная ванная комната среднего размера в стиле модернизм с душем в нише, инсталляцией, серой плиткой, серыми стенами, подвесной раковиной, столешницей из бетона, бежевым полом, душем с распашными дверями, серой столешницей, сиденьем для душа, тумбой под одну раковину и подвесной тумбой
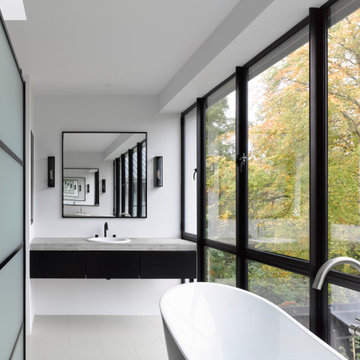
На фото: большая главная ванная комната в современном стиле с плоскими фасадами, черными фасадами, отдельно стоящей ванной, открытым душем, инсталляцией, серой плиткой, керамической плиткой, белыми стенами, полом из керамической плитки, накладной раковиной, столешницей из бетона, бежевым полом, душем с распашными дверями и серой столешницей с
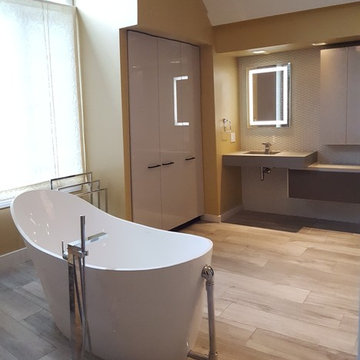
На фото: большая главная ванная комната в стиле модернизм с бежевыми стенами, светлым паркетным полом, монолитной раковиной, бежевым полом, отдельно стоящей ванной, душем в нише, плоскими фасадами, белыми фасадами, серой плиткой, белой плиткой, мраморной плиткой, столешницей из бетона и душем с распашными дверями с
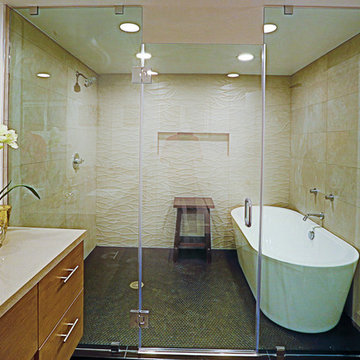
Bedroom of the remodeled house construction in Studio City which included installation of wallpaper, wall mounted lamps and bedroom furniture.
На фото: маленькая ванная комната в классическом стиле с белыми стенами, темным паркетным полом, коричневым полом, плоскими фасадами, светлыми деревянными фасадами, отдельно стоящей ванной, душем в нише, бежевой плиткой, керамической плиткой, душевой кабиной, врезной раковиной, столешницей из бетона, душем с распашными дверями, бежевой столешницей и унитазом-моноблоком для на участке и в саду
На фото: маленькая ванная комната в классическом стиле с белыми стенами, темным паркетным полом, коричневым полом, плоскими фасадами, светлыми деревянными фасадами, отдельно стоящей ванной, душем в нише, бежевой плиткой, керамической плиткой, душевой кабиной, врезной раковиной, столешницей из бетона, душем с распашными дверями, бежевой столешницей и унитазом-моноблоком для на участке и в саду

Sumptuous spaces are created throughout the house with the use of dark, moody colors, elegant upholstery with bespoke trim details, unique wall coverings, and natural stone with lots of movement.
The mix of print, pattern, and artwork creates a modern twist on traditional design.

Стильный дизайн: главная ванная комната среднего размера в стиле фьюжн с плоскими фасадами, темными деревянными фасадами, отдельно стоящей ванной, душевой комнатой, биде, серой плиткой, керамической плиткой, серыми стенами, полом из керамогранита, монолитной раковиной, столешницей из бетона, серым полом, душем с распашными дверями, серой столешницей, сиденьем для душа, тумбой под две раковины, встроенной тумбой и панелями на части стены - последний тренд

This couple purchased a second home as a respite from city living. Living primarily in downtown Chicago the couple desired a place to connect with nature. The home is located on 80 acres and is situated far back on a wooded lot with a pond, pool and a detached rec room. The home includes four bedrooms and one bunkroom along with five full baths.
The home was stripped down to the studs, a total gut. Linc modified the exterior and created a modern look by removing the balconies on the exterior, removing the roof overhang, adding vertical siding and painting the structure black. The garage was converted into a detached rec room and a new pool was added complete with outdoor shower, concrete pavers, ipe wood wall and a limestone surround.
Bathroom Details:
Minimal with custom concrete tops (Chicago Concrete) and concrete porcelain tile from Porcelanosa and Virginia Tile with wrought iron plumbing fixtures and accessories.
-Mirrors, made by Linc custom in his shop
-Delta Faucet
-Flooring is rough wide plank white oak and distressed
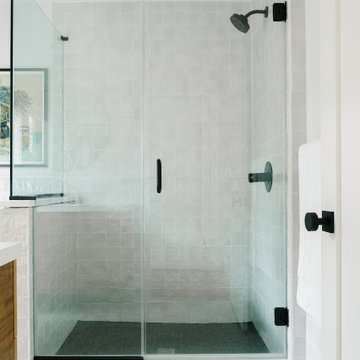
Master bathroom with terrazzo flooring, zellige tile walls, and black fixtures and hardware.
Стильный дизайн: главная ванная комната среднего размера в современном стиле с плоскими фасадами, коричневыми фасадами, открытым душем, раздельным унитазом, серой плиткой, керамической плиткой, белыми стенами, полом из терраццо, монолитной раковиной, столешницей из бетона, серым полом, душем с распашными дверями и белой столешницей - последний тренд
Стильный дизайн: главная ванная комната среднего размера в современном стиле с плоскими фасадами, коричневыми фасадами, открытым душем, раздельным унитазом, серой плиткой, керамической плиткой, белыми стенами, полом из терраццо, монолитной раковиной, столешницей из бетона, серым полом, душем с распашными дверями и белой столешницей - последний тренд
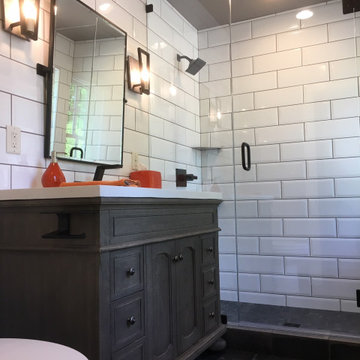
Bathroom Addition: Installed Daltile white beveled 4x16 subway tile floor to ceiling on 2 1/2 walls and worn looking Stonepeak 12x12 for the floor outside the shower and a matching 2x2 for inside the shower, selected the grout and the dark ceiling color to coordinate with the reclaimed wood of the vanity, all of the light fixtures, hardware and accessories have a modern feel to compliment the modern ambiance of the aviator plumbing fixtures and target inspired floating shower shelves and the light fixtures, vanity, concrete counter-top and the worn looking floor tile have an industrial/reclaimed giving the bathroom a sense of masculinity.
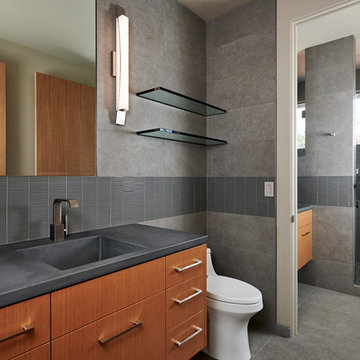
Photos by Steve Tague Studios
Источник вдохновения для домашнего уюта: главная ванная комната среднего размера в современном стиле с столешницей из бетона, плоскими фасадами, коричневыми фасадами, серой плиткой, серыми стенами, монолитной раковиной, серым полом, душем с распашными дверями и серой столешницей
Источник вдохновения для домашнего уюта: главная ванная комната среднего размера в современном стиле с столешницей из бетона, плоскими фасадами, коричневыми фасадами, серой плиткой, серыми стенами, монолитной раковиной, серым полом, душем с распашными дверями и серой столешницей
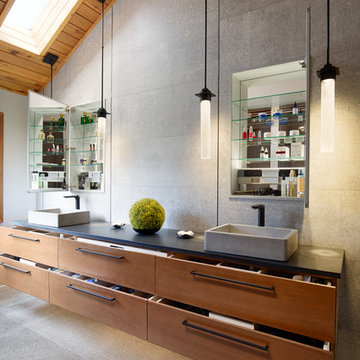
Свежая идея для дизайна: большая главная ванная комната в современном стиле с плоскими фасадами, фасадами цвета дерева среднего тона, двойным душем, унитазом-моноблоком, серой плиткой, серыми стенами, настольной раковиной, серым полом, душем с распашными дверями, черной столешницей, бетонным полом и столешницей из бетона - отличное фото интерьера

Photo credit: Eric Soltan - www.ericsoltan.com
Источник вдохновения для домашнего уюта: большая главная ванная комната в современном стиле с мраморной плиткой, бетонным полом, монолитной раковиной, столешницей из бетона, серым полом, душем с распашными дверями, серой столешницей, открытыми фасадами, душем в нише, серой плиткой, серыми стенами и отдельно стоящей ванной
Источник вдохновения для домашнего уюта: большая главная ванная комната в современном стиле с мраморной плиткой, бетонным полом, монолитной раковиной, столешницей из бетона, серым полом, душем с распашными дверями, серой столешницей, открытыми фасадами, душем в нише, серой плиткой, серыми стенами и отдельно стоящей ванной
Ванная комната с столешницей из бетона и душем с распашными дверями – фото дизайна интерьера
5