Ванная комната с столешницей из бетона и душем с распашными дверями – фото дизайна интерьера
Сортировать:
Бюджет
Сортировать:Популярное за сегодня
21 - 40 из 1 244 фото
1 из 3

photos by Pedro Marti
This large light-filled open loft in the Tribeca neighborhood of New York City was purchased by a growing family to make into their family home. The loft, previously a lighting showroom, had been converted for residential use with the standard amenities but was entirely open and therefore needed to be reconfigured. One of the best attributes of this particular loft is its extremely large windows situated on all four sides due to the locations of neighboring buildings. This unusual condition allowed much of the rear of the space to be divided into 3 bedrooms/3 bathrooms, all of which had ample windows. The kitchen and the utilities were moved to the center of the space as they did not require as much natural lighting, leaving the entire front of the loft as an open dining/living area. The overall space was given a more modern feel while emphasizing it’s industrial character. The original tin ceiling was preserved throughout the loft with all new lighting run in orderly conduit beneath it, much of which is exposed light bulbs. In a play on the ceiling material the main wall opposite the kitchen was clad in unfinished, distressed tin panels creating a focal point in the home. Traditional baseboards and door casings were thrown out in lieu of blackened steel angle throughout the loft. Blackened steel was also used in combination with glass panels to create an enclosure for the office at the end of the main corridor; this allowed the light from the large window in the office to pass though while creating a private yet open space to work. The master suite features a large open bath with a sculptural freestanding tub all clad in a serene beige tile that has the feel of concrete. The kids bath is a fun play of large cobalt blue hexagon tile on the floor and rear wall of the tub juxtaposed with a bright white subway tile on the remaining walls. The kitchen features a long wall of floor to ceiling white and navy cabinetry with an adjacent 15 foot island of which half is a table for casual dining. Other interesting features of the loft are the industrial ladder up to the small elevated play area in the living room, the navy cabinetry and antique mirror clad dining niche, and the wallpapered powder room with antique mirror and blackened steel accessories.
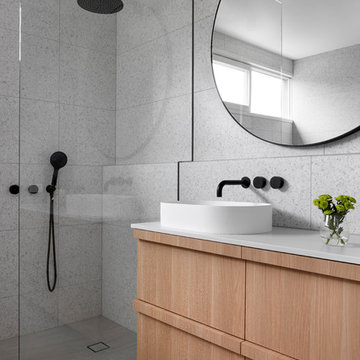
Tom Roe
На фото: главная ванная комната среднего размера в морском стиле с фасадами с утопленной филенкой, светлыми деревянными фасадами, отдельно стоящей ванной, открытым душем, серой плиткой, каменной плиткой, настольной раковиной, столешницей из бетона, серым полом, душем с распашными дверями и белой столешницей
На фото: главная ванная комната среднего размера в морском стиле с фасадами с утопленной филенкой, светлыми деревянными фасадами, отдельно стоящей ванной, открытым душем, серой плиткой, каменной плиткой, настольной раковиной, столешницей из бетона, серым полом, душем с распашными дверями и белой столешницей
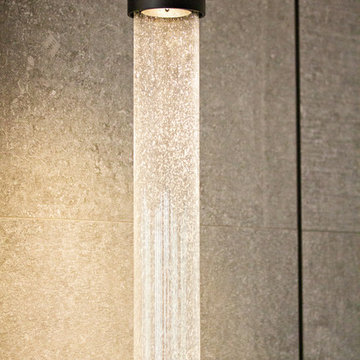
Стильный дизайн: большая главная ванная комната в современном стиле с плоскими фасадами, фасадами цвета дерева среднего тона, двойным душем, унитазом-моноблоком, серой плиткой, серыми стенами, настольной раковиной, серым полом, душем с распашными дверями, черной столешницей, бетонным полом и столешницей из бетона - последний тренд
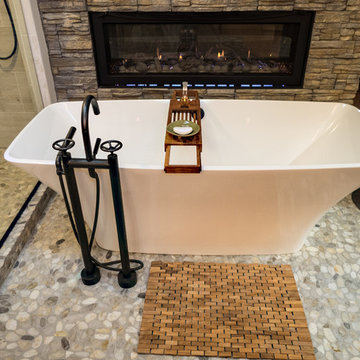
Another view of this incredible Urban/Rustic setting. Note the Industrial designed tub fixture.
Visions in Photography
Пример оригинального дизайна: главная ванная комната среднего размера в стиле рустика с фасадами с утопленной филенкой, фасадами цвета дерева среднего тона, отдельно стоящей ванной, угловым душем, раздельным унитазом, серой плиткой, керамической плиткой, бежевыми стенами, полом из керамической плитки, врезной раковиной, столешницей из бетона, серым полом и душем с распашными дверями
Пример оригинального дизайна: главная ванная комната среднего размера в стиле рустика с фасадами с утопленной филенкой, фасадами цвета дерева среднего тона, отдельно стоящей ванной, угловым душем, раздельным унитазом, серой плиткой, керамической плиткой, бежевыми стенами, полом из керамической плитки, врезной раковиной, столешницей из бетона, серым полом и душем с распашными дверями

Photo credit: Eric Soltan - www.ericsoltan.com
Источник вдохновения для домашнего уюта: большая главная ванная комната в современном стиле с мраморной плиткой, бетонным полом, монолитной раковиной, столешницей из бетона, серым полом, душем с распашными дверями, серой столешницей, открытыми фасадами, душем в нише, серой плиткой, серыми стенами и отдельно стоящей ванной
Источник вдохновения для домашнего уюта: большая главная ванная комната в современном стиле с мраморной плиткой, бетонным полом, монолитной раковиной, столешницей из бетона, серым полом, душем с распашными дверями, серой столешницей, открытыми фасадами, душем в нише, серой плиткой, серыми стенами и отдельно стоящей ванной
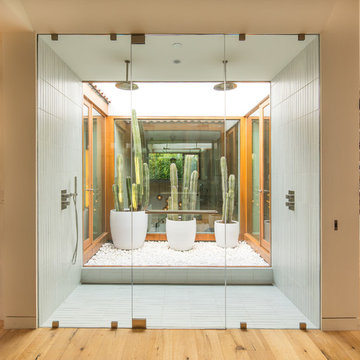
Transparent master shower overlooks an open atrium separating the master bedroom and closet.
Свежая идея для дизайна: главная ванная комната в современном стиле с двойным душем, белой плиткой, белыми стенами, светлым паркетным полом, столешницей из бетона, коричневым полом и душем с распашными дверями - отличное фото интерьера
Свежая идея для дизайна: главная ванная комната в современном стиле с двойным душем, белой плиткой, белыми стенами, светлым паркетным полом, столешницей из бетона, коричневым полом и душем с распашными дверями - отличное фото интерьера

Стильный дизайн: маленькая ванная комната в стиле модернизм с плоскими фасадами, коричневыми фасадами, угловым душем, разноцветной плиткой, плиткой из травертина, серыми стенами, бетонным полом, монолитной раковиной, столешницей из бетона, серым полом, душем с распашными дверями, серой столешницей, тумбой под одну раковину, подвесной тумбой и сиденьем для душа для на участке и в саду - последний тренд
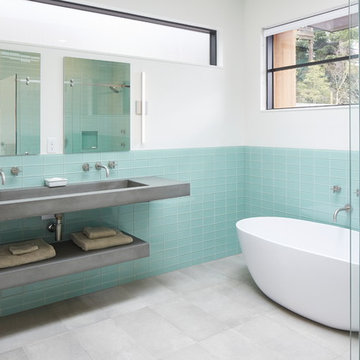
Sally Painter
Идея дизайна: главная ванная комната в современном стиле с открытыми фасадами, серыми фасадами, отдельно стоящей ванной, угловым душем, синей плиткой, плиткой кабанчик, белыми стенами, полом из керамогранита, монолитной раковиной, столешницей из бетона, серым полом, душем с распашными дверями и серой столешницей
Идея дизайна: главная ванная комната в современном стиле с открытыми фасадами, серыми фасадами, отдельно стоящей ванной, угловым душем, синей плиткой, плиткой кабанчик, белыми стенами, полом из керамогранита, монолитной раковиной, столешницей из бетона, серым полом, душем с распашными дверями и серой столешницей
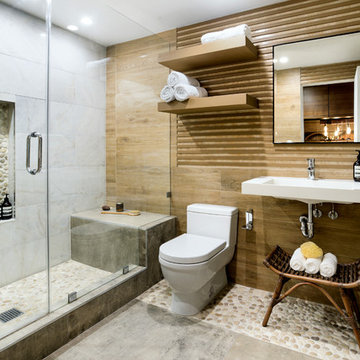
Идея дизайна: ванная комната среднего размера в современном стиле с белыми фасадами, унитазом-моноблоком, раковиной с несколькими смесителями, столешницей из бетона, серым полом, душем с распашными дверями, белой столешницей и душевой кабиной
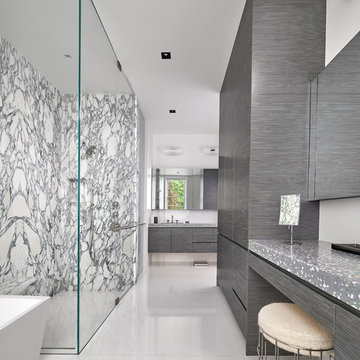
Custom Architectural Concrete by Concreteworks East.
Robert M. Gurney Architect
Peterson+Collins Builders
На фото: ванная комната в современном стиле с столешницей из бетона, плоскими фасадами, серыми фасадами, отдельно стоящей ванной, душем без бортиков, черно-белой плиткой, плиткой из листового камня, белыми стенами, белым полом, душем с распашными дверями и серой столешницей с
На фото: ванная комната в современном стиле с столешницей из бетона, плоскими фасадами, серыми фасадами, отдельно стоящей ванной, душем без бортиков, черно-белой плиткой, плиткой из листового камня, белыми стенами, белым полом, душем с распашными дверями и серой столешницей с
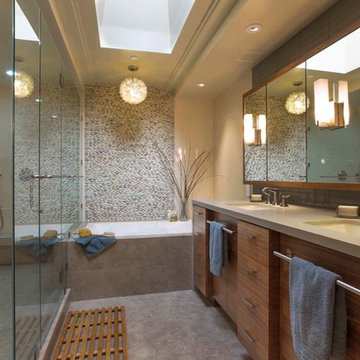
Стильный дизайн: большая главная ванная комната в современном стиле с плоскими фасадами, темными деревянными фасадами, серой плиткой, столешницей из бетона, накладной ванной, душем в нише, врезной раковиной, душем с распашными дверями, каменной плиткой, бежевыми стенами, полом из керамогранита и серым полом - последний тренд
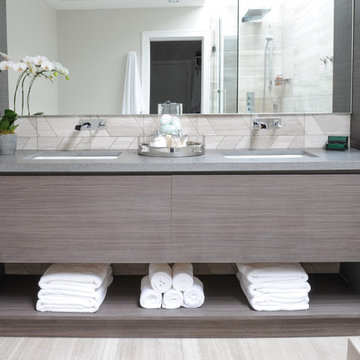
Свежая идея для дизайна: большая главная ванная комната в стиле модернизм с плоскими фасадами, угловым душем, врезной раковиной, столешницей из бетона и душем с распашными дверями - отличное фото интерьера

Zen enSuite Bath + Steam Shower
Portland, OR
type: remodel
credits
design: Matthew O. Daby - m.o.daby design
interior design: Angela Mechaley - m.o.daby design
construction: Hayes Brothers Construction
photography: Kenton Waltz - KLIK Concepts
While the floorplan of their primary bath en-suite functioned well, the clients desired a private, spa-like retreat & finishes that better reflected their taste. Guided by existing Japanese & mid-century elements of their home, the materials and rhythm were chosen to contribute to a contemplative and relaxing environment.
One of the major upgrades was incorporating a steam shower to lend to their spa experience. Existing dark, drab cabinets that protruded into the room too deep, were replaced with a custom, white oak slatted vanity & matching linen cabinet. The lighter wood & the additional few inches gained in the walkway opened the space up visually & physically. The slatted rhythm provided visual interest through texture & depth. Custom concrete countertops with integrated, ramp sinks were selected for their wabi-sabi, textural quality & ability to have a single-material, seamless transition from countertop to sink basin with no presence of a traditional drain. The darker grey color was chosen to contrast with the cabinets but also to recede from the
darker patination of the backsplash tile & matched to the grout. A pop of color highlights the backsplash pulling green from the canopy of trees seen out the window. The tile offers subtle texture & pattern reminiscent of a raked, zen, sand garden (karesansui gardens). XL format tile in a warm, sandy tone with stone effect was selected for all floor & shower wall tiles, minimizing grout lines. A deeper, textured tile accents the back shower wall, highlighted with wall-wash recessed lighting.
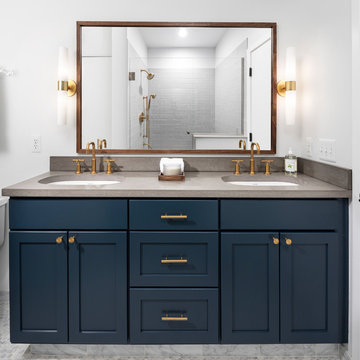
The warm blue cabinetry contrasts perfectly with shiny copper-gold hardware and fixtures, giving the room a richness it definitely didn't have when it was beige-on-beige!
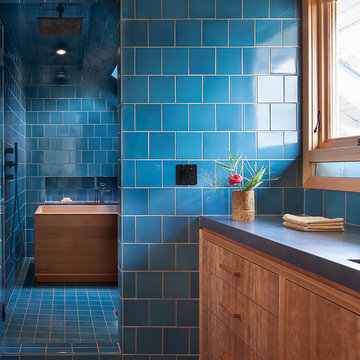
ReCraft, Portland, Oregon, 2019 NARI CotY Award-Winning Residential Bath $75,001 to $100,000
Идея дизайна: большая главная ванная комната в восточном стиле с плоскими фасадами, фасадами цвета дерева среднего тона, отдельно стоящей ванной, угловым душем, унитазом-моноблоком, синей плиткой, белыми стенами, полом из керамогранита, врезной раковиной, столешницей из бетона, синим полом, душем с распашными дверями и серой столешницей
Идея дизайна: большая главная ванная комната в восточном стиле с плоскими фасадами, фасадами цвета дерева среднего тона, отдельно стоящей ванной, угловым душем, унитазом-моноблоком, синей плиткой, белыми стенами, полом из керамогранита, врезной раковиной, столешницей из бетона, синим полом, душем с распашными дверями и серой столешницей

Luxuriously finished bath with steam shower and modern finishes is the perfect place to relax and pamper yourself.
Идея дизайна: большая баня и сауна в современном стиле с плоскими фасадами, фасадами цвета дерева среднего тона, угловой ванной, унитазом-моноблоком, черной плиткой, каменной плиткой, бежевыми стенами, полом из сланца, столешницей из бетона, накладной раковиной, душем в нише, коричневым полом и душем с распашными дверями
Идея дизайна: большая баня и сауна в современном стиле с плоскими фасадами, фасадами цвета дерева среднего тона, угловой ванной, унитазом-моноблоком, черной плиткой, каменной плиткой, бежевыми стенами, полом из сланца, столешницей из бетона, накладной раковиной, душем в нише, коричневым полом и душем с распашными дверями

Свежая идея для дизайна: большая главная ванная комната в стиле рустика с плиткой мозаикой, синей плиткой, столешницей из бетона, синим полом, фасадами с утопленной филенкой, светлыми деревянными фасадами, угловым душем, раздельным унитазом, зелеными стенами, врезной раковиной, душем с распашными дверями и зеленой столешницей - отличное фото интерьера
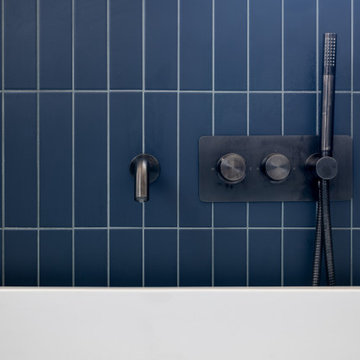
Centralised wall-mounted bath fixtures draw the eye towards the heart of the relaxation space introducing a sense of balance and symmetry
Источник вдохновения для домашнего уюта: детская ванная комната среднего размера в современном стиле с отдельно стоящей ванной, открытым душем, унитазом-моноблоком, серой плиткой, керамогранитной плиткой, серыми стенами, полом из керамогранита, подвесной раковиной, столешницей из бетона, серым полом, душем с распашными дверями, оранжевой столешницей и тумбой под одну раковину
Источник вдохновения для домашнего уюта: детская ванная комната среднего размера в современном стиле с отдельно стоящей ванной, открытым душем, унитазом-моноблоком, серой плиткой, керамогранитной плиткой, серыми стенами, полом из керамогранита, подвесной раковиной, столешницей из бетона, серым полом, душем с распашными дверями, оранжевой столешницей и тумбой под одну раковину
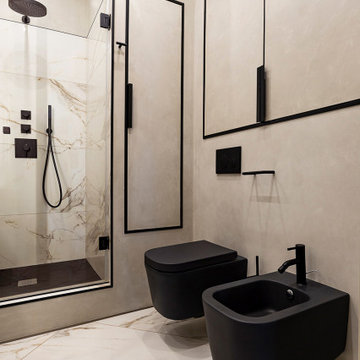
Одна из новинок - чёрная матовая керамика.
Идея дизайна: маленькая ванная комната в современном стиле с фасадами с декоративным кантом, серыми фасадами, душем в нише, биде, серой плиткой, керамогранитной плиткой, серыми стенами, полом из керамогранита, душевой кабиной, раковиной с пьедесталом, столешницей из бетона, бежевым полом, душем с распашными дверями и серой столешницей для на участке и в саду
Идея дизайна: маленькая ванная комната в современном стиле с фасадами с декоративным кантом, серыми фасадами, душем в нише, биде, серой плиткой, керамогранитной плиткой, серыми стенами, полом из керамогранита, душевой кабиной, раковиной с пьедесталом, столешницей из бетона, бежевым полом, душем с распашными дверями и серой столешницей для на участке и в саду
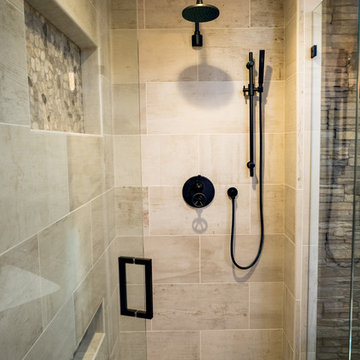
The Euro shower design highlights the natural color and texture of the tile that brings the outdoors inside.
Visions in Photography
Источник вдохновения для домашнего уюта: главная ванная комната среднего размера в стиле рустика с фасадами с утопленной филенкой, фасадами цвета дерева среднего тона, отдельно стоящей ванной, угловым душем, раздельным унитазом, серой плиткой, керамической плиткой, бежевыми стенами, полом из керамической плитки, врезной раковиной, столешницей из бетона, серым полом и душем с распашными дверями
Источник вдохновения для домашнего уюта: главная ванная комната среднего размера в стиле рустика с фасадами с утопленной филенкой, фасадами цвета дерева среднего тона, отдельно стоящей ванной, угловым душем, раздельным унитазом, серой плиткой, керамической плиткой, бежевыми стенами, полом из керамической плитки, врезной раковиной, столешницей из бетона, серым полом и душем с распашными дверями
Ванная комната с столешницей из бетона и душем с распашными дверями – фото дизайна интерьера
2