Ванная комната с стеклянной плиткой и напольной тумбой – фото дизайна интерьера
Сортировать:
Бюджет
Сортировать:Популярное за сегодня
141 - 160 из 397 фото
1 из 3
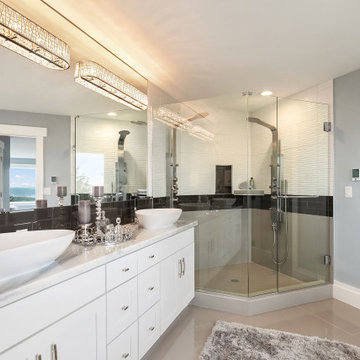
Magnificent pinnacle estate in a private enclave atop Cougar Mountain showcasing spectacular, panoramic lake and mountain views. A rare tranquil retreat on a shy acre lot exemplifying chic, modern details throughout & well-appointed casual spaces. Walls of windows frame astonishing views from all levels including a dreamy gourmet kitchen, luxurious master suite, & awe-inspiring family room below. 2 oversize decks designed for hosting large crowds. An experience like no other, a true must see!

Stained concrete floors, custom vanity with concrete counter tops, and white subway tile shower.
На фото: большая ванная комната в стиле кантри с коричневыми фасадами, ванной в нише, душем над ванной, унитазом-моноблоком, разноцветной плиткой, стеклянной плиткой, синими стенами, бетонным полом, душевой кабиной, настольной раковиной, столешницей из бетона, коричневым полом, шторкой для ванной, серой столешницей, сиденьем для душа, тумбой под одну раковину, напольной тумбой и многоуровневым потолком
На фото: большая ванная комната в стиле кантри с коричневыми фасадами, ванной в нише, душем над ванной, унитазом-моноблоком, разноцветной плиткой, стеклянной плиткой, синими стенами, бетонным полом, душевой кабиной, настольной раковиной, столешницей из бетона, коричневым полом, шторкой для ванной, серой столешницей, сиденьем для душа, тумбой под одну раковину, напольной тумбой и многоуровневым потолком
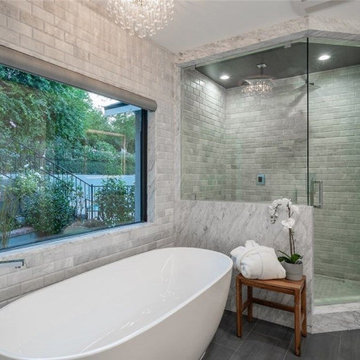
Стильный дизайн: большая главная ванная комната в стиле модернизм с фасадами в стиле шейкер, белыми фасадами, отдельно стоящей ванной, угловым душем, унитазом-моноблоком, белой плиткой, стеклянной плиткой, белыми стенами, полом из керамогранита, монолитной раковиной, мраморной столешницей, серым полом, душем с распашными дверями, белой столешницей, сиденьем для душа, тумбой под одну раковину и напольной тумбой - последний тренд
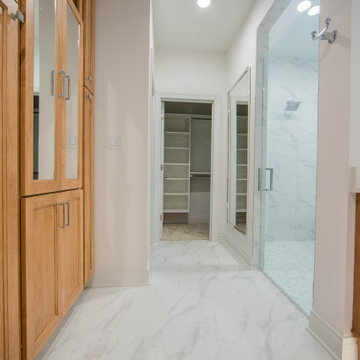
Marble tile is used throughout the master bath providing continuity and a bright clean look.
Свежая идея для дизайна: большая главная ванная комната в классическом стиле с фасадами с утопленной филенкой, коричневыми фасадами, душем в нише, раздельным унитазом, белой плиткой, стеклянной плиткой, белыми стенами, мраморным полом, врезной раковиной, столешницей из искусственного камня, белым полом, душем с распашными дверями, коричневой столешницей, сиденьем для душа, тумбой под две раковины и напольной тумбой - отличное фото интерьера
Свежая идея для дизайна: большая главная ванная комната в классическом стиле с фасадами с утопленной филенкой, коричневыми фасадами, душем в нише, раздельным унитазом, белой плиткой, стеклянной плиткой, белыми стенами, мраморным полом, врезной раковиной, столешницей из искусственного камня, белым полом, душем с распашными дверями, коричневой столешницей, сиденьем для душа, тумбой под две раковины и напольной тумбой - отличное фото интерьера
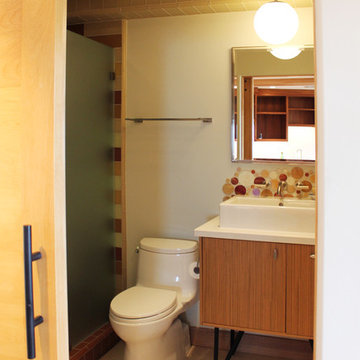
На фото: маленькая ванная комната в стиле фьюжн с плоскими фасадами, коричневыми фасадами, душем в нише, унитазом-моноблоком, разноцветной плиткой, стеклянной плиткой, полом из керамической плитки, душевой кабиной, столешницей из кварцита, бежевым полом, душем с распашными дверями, настольной раковиной, тумбой под одну раковину и напольной тумбой для на участке и в саду с
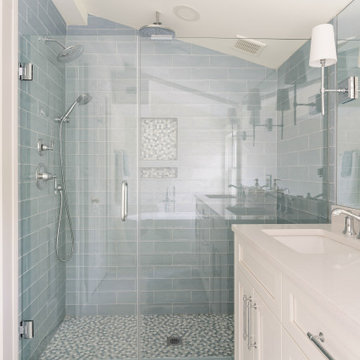
The Master Bath was built out onto what used to be an old porch from the historic kitchen. We were able to find ample space to accommodate a full size shower, double vanity, and vessel tub.
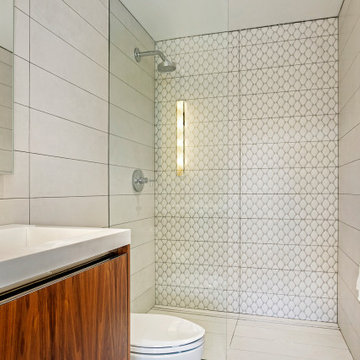
Идея дизайна: ванная комната среднего размера в стиле модернизм с плоскими фасадами, темными деревянными фасадами, душем без бортиков, разноцветной плиткой, стеклянной плиткой, белыми стенами, полом из керамической плитки, душевой кабиной, монолитной раковиной, столешницей из искусственного камня, белым полом, открытым душем, белой столешницей и напольной тумбой
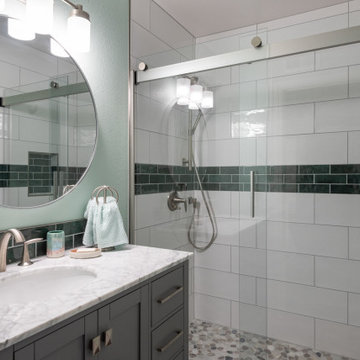
This Poway master bathroom was transformed with this modern white glass barn door leading to this transitional master bathroom. This master bathroom features a beautiful navy bathroom vanity with modern fixtures and brushed nickel hardware. The flooring throughout the entire home was replaced with MSI vinyl flooring to create a uniform flow throughout the home.
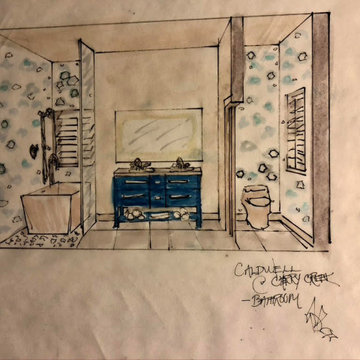
Cherry Creek Bungalow full bathroom renovation which began with hand renderings to articulate to the clients what their dream master bath would look like down to the details.
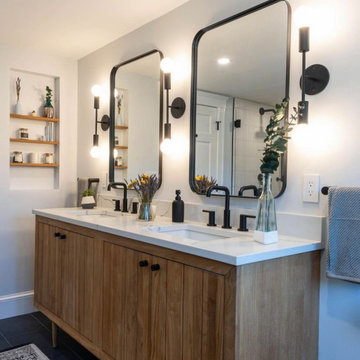
Double vanity in a master bathroom with two undermount sinks, medium wood accents, matte black hardware and fixtures, and Statuary Classique Q Quartz vanity tops.
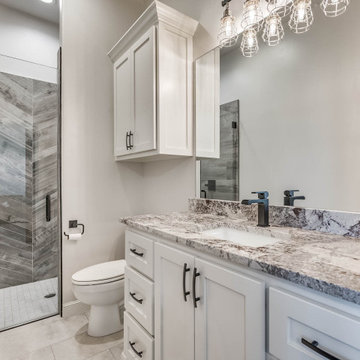
Farmhouse spare bathroom.
На фото: большая ванная комната в стиле кантри с белыми фасадами, душем над ванной, черно-белой плиткой, стеклянной плиткой, бежевыми стенами, полом из керамогранита, врезной раковиной, столешницей из кварцита, белым полом, открытым душем, тумбой под одну раковину и напольной тумбой
На фото: большая ванная комната в стиле кантри с белыми фасадами, душем над ванной, черно-белой плиткой, стеклянной плиткой, бежевыми стенами, полом из керамогранита, врезной раковиной, столешницей из кварцита, белым полом, открытым душем, тумбой под одну раковину и напольной тумбой
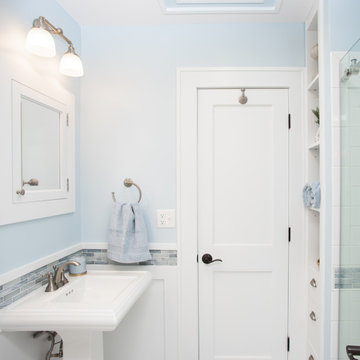
This project was focused on eeking out space for another bathroom for this growing family. The three bedroom, Craftsman bungalow was originally built with only one bathroom, which is typical for the era. The challenge was to find space without compromising the existing storage in the home. It was achieved by claiming the closet areas between two bedrooms, increasing the original 29" depth and expanding into the larger of the two bedrooms. The result was a compact, yet efficient bathroom. Classic finishes are respectful of the vernacular and time period of the home.
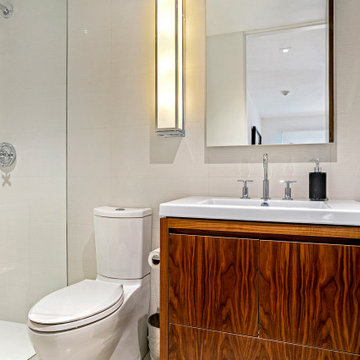
Пример оригинального дизайна: ванная комната среднего размера в стиле модернизм с плоскими фасадами, темными деревянными фасадами, душем без бортиков, разноцветной плиткой, стеклянной плиткой, белыми стенами, полом из керамической плитки, душевой кабиной, монолитной раковиной, столешницей из искусственного камня, белым полом, открытым душем, белой столешницей и напольной тумбой
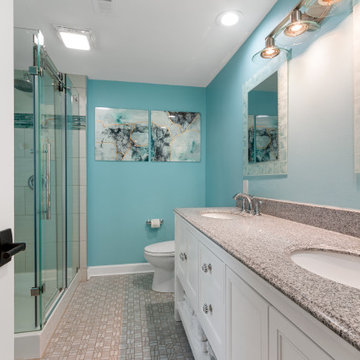
Practically every aspect of this home was worked on by the time we completed remodeling this Geneva lakefront property. We added an addition on top of the house in order to make space for a lofted bunk room and bathroom with tiled shower, which allowed additional accommodations for visiting guests. This house also boasts five beautiful bedrooms including the redesigned master bedroom on the second level.
The main floor has an open concept floor plan that allows our clients and their guests to see the lake from the moment they walk in the door. It is comprised of a large gourmet kitchen, living room, and home bar area, which share white and gray color tones that provide added brightness to the space. The level is finished with laminated vinyl plank flooring to add a classic feel with modern technology.
When looking at the exterior of the house, the results are evident at a single glance. We changed the siding from yellow to gray, which gave the home a modern, classy feel. The deck was also redone with composite wood decking and cable railings. This completed the classic lake feel our clients were hoping for. When the project was completed, we were thrilled with the results!
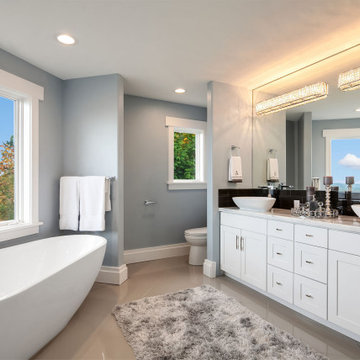
Magnificent pinnacle estate in a private enclave atop Cougar Mountain showcasing spectacular, panoramic lake and mountain views. A rare tranquil retreat on a shy acre lot exemplifying chic, modern details throughout & well-appointed casual spaces. Walls of windows frame astonishing views from all levels including a dreamy gourmet kitchen, luxurious master suite, & awe-inspiring family room below. 2 oversize decks designed for hosting large crowds. An experience like no other, a true must see!
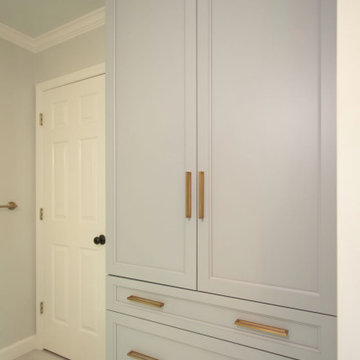
A blah master bathroom got a glam update by adding high end finishes. Vessel sinks, burnished gold fixtures, iridescent, glass picket tiles by SOHO - Artemis collection, and Silestone - Copper Mist vanity top add bling. Cabinet color is SW Uncertain Gray.
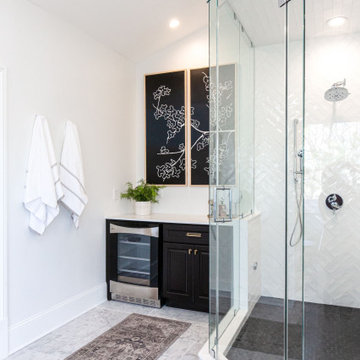
Свежая идея для дизайна: большая главная ванная комната в современном стиле с фасадами в стиле шейкер, черными фасадами, отдельно стоящей ванной, унитазом-моноблоком, белой плиткой, стеклянной плиткой, белыми стенами, мраморным полом, врезной раковиной, столешницей из искусственного кварца, разноцветным полом, душем с распашными дверями, белой столешницей, нишей, тумбой под одну раковину, напольной тумбой и сводчатым потолком - отличное фото интерьера
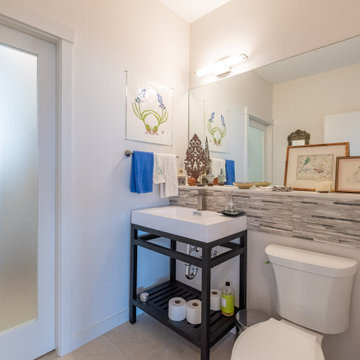
Источник вдохновения для домашнего уюта: маленькая ванная комната в стиле ретро с открытыми фасадами, темными деревянными фасадами, унитазом-моноблоком, разноцветной плиткой, стеклянной плиткой, белыми стенами, полом из керамогранита, душевой кабиной, монолитной раковиной, бежевым полом, тумбой под одну раковину и напольной тумбой для на участке и в саду
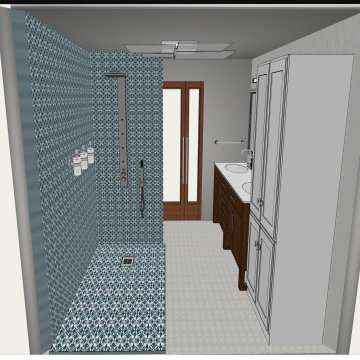
Current Master Bathroom is very outdated. Client wanted to create a spa feel and keeping it mid century modern style as the rest of their home. The bathroom is small so a spacious feeling was important. There is a window they wanted to focus on. A walk in shower a must that eventually would accomodate an easy walk in. I gave them 3 options with the Realistic rendering being the final choice. Keeping Plumbing in current location was very important
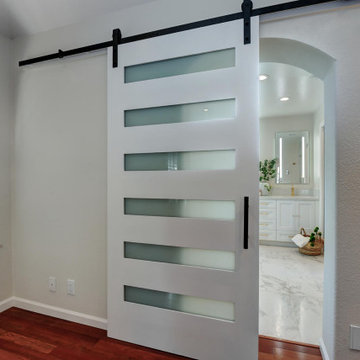
Bold Brass accents and marble flooring style this bathroom feminine classic with a touch of vintage elegance.
This glamorous Mountain View ensuite bathroom features a custom crisp white double sink and lit mirrored vanity, crystal Knobs, eye catching brass fixtures, a warm jet soaking tub and a stylish barn door that provides the perfect amount of privacy. Accent metallic glass tile add the perfect touch of modern masculinity in the corner stand up shower and tub niches, every inch of this master bathroom was well designed and took new levels to adding stylish design to functionality.
Budget analysis and project development by: May Construction
Ванная комната с стеклянной плиткой и напольной тумбой – фото дизайна интерьера
8