Ванная комната с стеклянной плиткой и напольной тумбой – фото дизайна интерьера
Сортировать:
Бюджет
Сортировать:Популярное за сегодня
101 - 120 из 397 фото
1 из 3

On the other side of the stairway is a dreamy basement bathroom that mixes classic furnishings with bold patterns. Green ceramic tile in the shower is both soothing and functional, while Cle Tile in a bold, yet timeless pattern draws the eye. Complimented by a vintage-style vanity from Restoration Hardware and classic gold faucets and finishes, this is a bathroom any guest would love.
The bathroom layout remained largely the same, but the space was expanded to allow for a more spacious walk-in shower and vanity by relocating the wall to include a sink area previously part of the adjoining mudroom. With minimal impact to the existing plumbing, this bathroom was transformed aesthetically to create the luxurious experience our homeowners sought. Ample hooks for guests and little extras add subtle glam to an otherwise functional space.
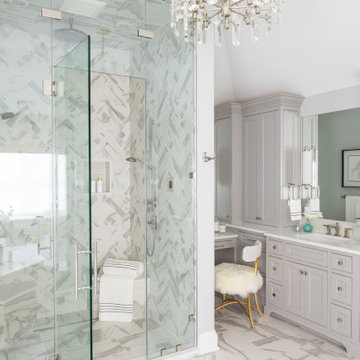
Martha O'Hara Interiors, Interior Design & Photo Styling
Please Note: All “related,” “similar,” and “sponsored” products tagged or listed by Houzz are not actual products pictured. They have not been approved by Martha O’Hara Interiors nor any of the professionals credited. For information about our work, please contact design@oharainteriors.com.

The bathtub was replaced with the Asher alcove bathtub by Kohler to compliment the clean lines of the Asher toilet.
The shower curtain was eliminated and replaced with a frameless sliding glass door by Vigo.
Two colors and materials were used for the tile. We took up to the ceiling. Glass Night Sky 3x12 subway tile was used for the upper portion in a 4x4 herringbone pattern while gloss white 3x6 ceramic subway tile was used for the bottom.
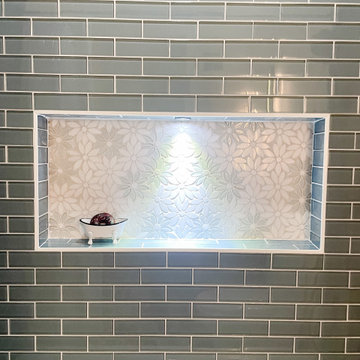
So many incredible textures and tones in this fun, interesting and detailed kid's bathroom.
Стильный дизайн: детская ванная комната среднего размера в стиле ретро с плоскими фасадами, фасадами цвета дерева среднего тона, ванной в нише, душем над ванной, унитазом-моноблоком, синей плиткой, стеклянной плиткой, белыми стенами, полом из керамической плитки, врезной раковиной, столешницей из искусственного кварца, разноцветным полом, шторкой для ванной, нишей, тумбой под одну раковину и напольной тумбой - последний тренд
Стильный дизайн: детская ванная комната среднего размера в стиле ретро с плоскими фасадами, фасадами цвета дерева среднего тона, ванной в нише, душем над ванной, унитазом-моноблоком, синей плиткой, стеклянной плиткой, белыми стенами, полом из керамической плитки, врезной раковиной, столешницей из искусственного кварца, разноцветным полом, шторкой для ванной, нишей, тумбой под одну раковину и напольной тумбой - последний тренд
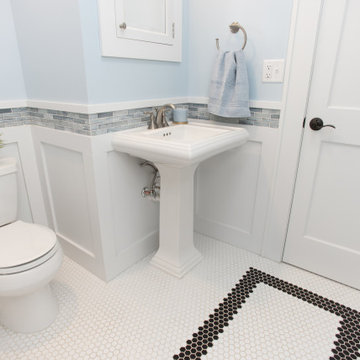
This project was focused on eeking out space for another bathroom for this growing family. The three bedroom, Craftsman bungalow was originally built with only one bathroom, which is typical for the era. The challenge was to find space without compromising the existing storage in the home. It was achieved by claiming the closet areas between two bedrooms, increasing the original 29" depth and expanding into the larger of the two bedrooms. The result was a compact, yet efficient bathroom. Classic finishes are respectful of the vernacular and time period of the home.
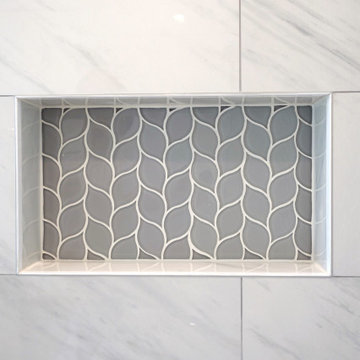
This is a Design-Built Project by Kitchen Inspiration Inc.
На фото: ванная комната среднего размера в современном стиле с фасадами в стиле шейкер, серыми фасадами, ванной в нише, унитазом-моноблоком, серой плиткой, стеклянной плиткой, белыми стенами, полом из керамогранита, душевой кабиной, врезной раковиной, столешницей из искусственного кварца, серым полом, шторкой для ванной, белой столешницей, тумбой под одну раковину и напольной тумбой с
На фото: ванная комната среднего размера в современном стиле с фасадами в стиле шейкер, серыми фасадами, ванной в нише, унитазом-моноблоком, серой плиткой, стеклянной плиткой, белыми стенами, полом из керамогранита, душевой кабиной, врезной раковиной, столешницей из искусственного кварца, серым полом, шторкой для ванной, белой столешницей, тумбой под одну раковину и напольной тумбой с
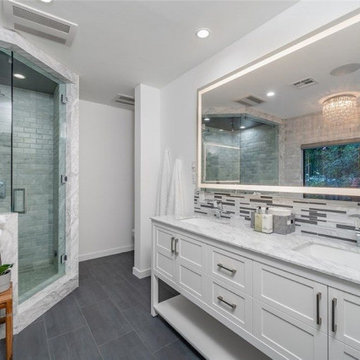
Идея дизайна: большая главная ванная комната в стиле модернизм с фасадами в стиле шейкер, белыми фасадами, отдельно стоящей ванной, угловым душем, унитазом-моноблоком, белой плиткой, стеклянной плиткой, белыми стенами, полом из керамогранита, монолитной раковиной, мраморной столешницей, серым полом, душем с распашными дверями, белой столешницей, сиденьем для душа, тумбой под две раковины и напольной тумбой
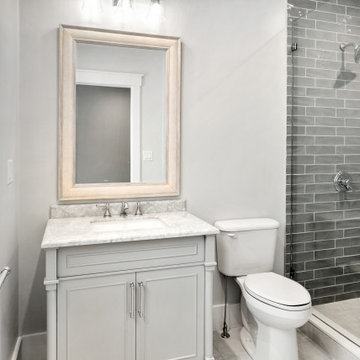
Chrome finish
Источник вдохновения для домашнего уюта: ванная комната среднего размера в стиле кантри с фасадами островного типа, белыми фасадами, душем в нише, унитазом-моноблоком, серой плиткой, стеклянной плиткой, серыми стенами, полом из керамической плитки, душевой кабиной, врезной раковиной, мраморной столешницей, белым полом, душем с распашными дверями, белой столешницей, тумбой под одну раковину и напольной тумбой
Источник вдохновения для домашнего уюта: ванная комната среднего размера в стиле кантри с фасадами островного типа, белыми фасадами, душем в нише, унитазом-моноблоком, серой плиткой, стеклянной плиткой, серыми стенами, полом из керамической плитки, душевой кабиной, врезной раковиной, мраморной столешницей, белым полом, душем с распашными дверями, белой столешницей, тумбой под одну раковину и напольной тумбой
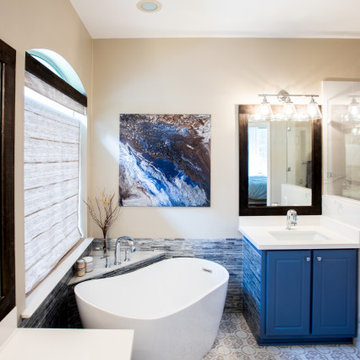
Master Bathroom remodeling, with vibrant colors and design: blue vanities, free standing tube, tile with pattern and great layout
На фото: большая главная ванная комната в стиле модернизм с фасадами с выступающей филенкой, синими фасадами, отдельно стоящей ванной, душем в нише, раздельным унитазом, белой плиткой, стеклянной плиткой, желтыми стенами, полом из керамической плитки, врезной раковиной, столешницей из искусственного кварца, коричневым полом, душем с распашными дверями, белой столешницей, сиденьем для душа, тумбой под две раковины и напольной тумбой
На фото: большая главная ванная комната в стиле модернизм с фасадами с выступающей филенкой, синими фасадами, отдельно стоящей ванной, душем в нише, раздельным унитазом, белой плиткой, стеклянной плиткой, желтыми стенами, полом из керамической плитки, врезной раковиной, столешницей из искусственного кварца, коричневым полом, душем с распашными дверями, белой столешницей, сиденьем для душа, тумбой под две раковины и напольной тумбой
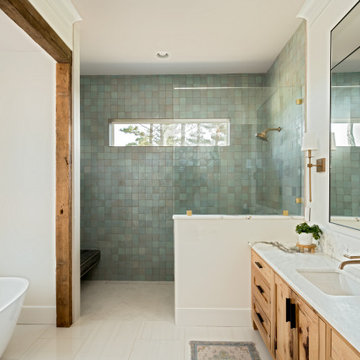
Свежая идея для дизайна: главная ванная комната в стиле неоклассика (современная классика) с фасадами в стиле шейкер, светлыми деревянными фасадами, отдельно стоящей ванной, открытым душем, синей плиткой, стеклянной плиткой, белыми стенами, столешницей из кварцита, открытым душем, белой столешницей, тумбой под одну раковину и напольной тумбой - отличное фото интерьера
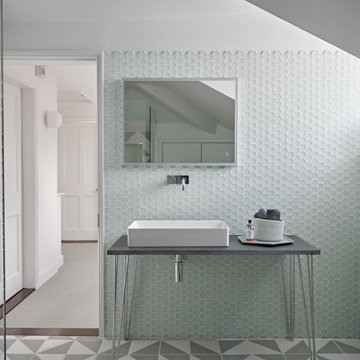
На фото: ванная комната в скандинавском стиле с инсталляцией, полом из керамогранита, душевой кабиной, белым полом, открытым душем, серой столешницей, нишей, тумбой под одну раковину, напольной тумбой, зеленой плиткой, стеклянной плиткой, белыми стенами и настольной раковиной с
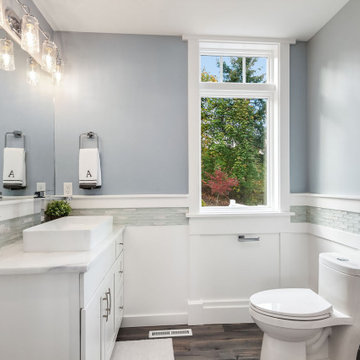
Magnificent pinnacle estate in a private enclave atop Cougar Mountain showcasing spectacular, panoramic lake and mountain views. A rare tranquil retreat on a shy acre lot exemplifying chic, modern details throughout & well-appointed casual spaces. Walls of windows frame astonishing views from all levels including a dreamy gourmet kitchen, luxurious master suite, & awe-inspiring family room below. 2 oversize decks designed for hosting large crowds. An experience like no other, a true must see!
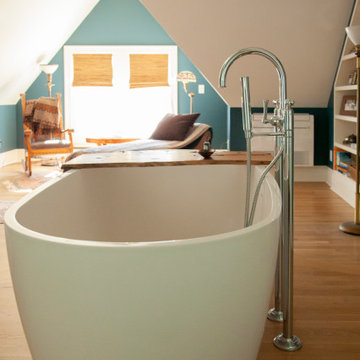
Пример оригинального дизайна: большой главный совмещенный санузел в стиле неоклассика (современная классика) с фасадами с выступающей филенкой, белыми фасадами, отдельно стоящей ванной, душем в нише, унитазом-моноблоком, синей плиткой, стеклянной плиткой, белыми стенами, светлым паркетным полом, накладной раковиной, мраморной столешницей, коричневым полом, душем с распашными дверями, белой столешницей, тумбой под одну раковину и напольной тумбой
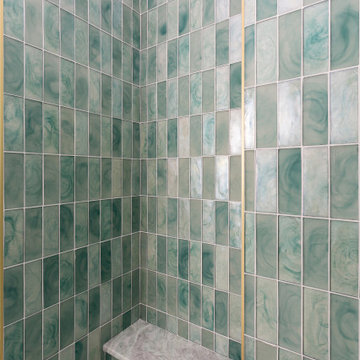
Green glass tile vertical straight stack with gold metal accents.
На фото: ванная комната среднего размера в морском стиле с фасадами островного типа, белыми фасадами, угловым душем, раздельным унитазом, зеленой плиткой, стеклянной плиткой, белыми стенами, полом из мозаичной плитки, монолитной раковиной, белым полом, душем с распашными дверями, белой столешницей, сиденьем для душа, тумбой под одну раковину и напольной тумбой с
На фото: ванная комната среднего размера в морском стиле с фасадами островного типа, белыми фасадами, угловым душем, раздельным унитазом, зеленой плиткой, стеклянной плиткой, белыми стенами, полом из мозаичной плитки, монолитной раковиной, белым полом, душем с распашными дверями, белой столешницей, сиденьем для душа, тумбой под одну раковину и напольной тумбой с
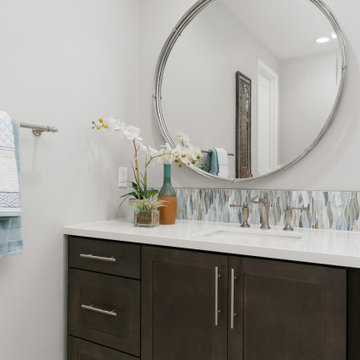
An unfortunate flood in the laundry room created an opportunity to upgrade the master bathroom from builder grade finishes, to custom choices. Taking out the large built in tub, and replacing it with a generous oval soaking tub, opened up the space. We added a tile accent wall to create a back drop for the new tub. New faucets and fixtures in brushed nickel helped update the space. The shower has coordinating crisp white and blue penny tile. The new floor is a grey washed wood looking tile that feels like a beach board walk. The overall feel is clean and modern with a coastal vibe.
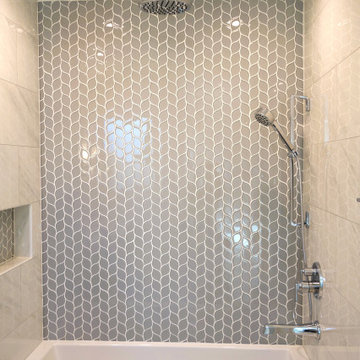
This is a Design-Built Project by Kitchen Inspiration Inc.
Идея дизайна: ванная комната среднего размера в современном стиле с фасадами в стиле шейкер, серыми фасадами, ванной в нише, унитазом-моноблоком, серой плиткой, стеклянной плиткой, белыми стенами, полом из керамогранита, душевой кабиной, врезной раковиной, столешницей из искусственного кварца, серым полом, шторкой для ванной, белой столешницей, тумбой под одну раковину и напольной тумбой
Идея дизайна: ванная комната среднего размера в современном стиле с фасадами в стиле шейкер, серыми фасадами, ванной в нише, унитазом-моноблоком, серой плиткой, стеклянной плиткой, белыми стенами, полом из керамогранита, душевой кабиной, врезной раковиной, столешницей из искусственного кварца, серым полом, шторкой для ванной, белой столешницей, тумбой под одну раковину и напольной тумбой
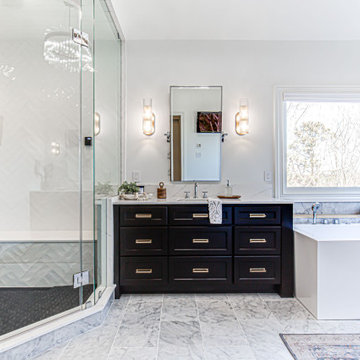
Источник вдохновения для домашнего уюта: большая главная ванная комната в современном стиле с фасадами в стиле шейкер, черными фасадами, отдельно стоящей ванной, унитазом-моноблоком, белой плиткой, стеклянной плиткой, белыми стенами, мраморным полом, врезной раковиной, столешницей из искусственного кварца, разноцветным полом, душем с распашными дверями, белой столешницей, нишей, тумбой под одну раковину, напольной тумбой и сводчатым потолком
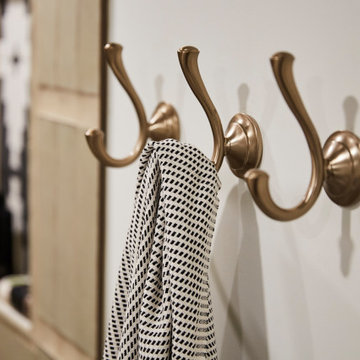
The first bedroom was created using the former living space and offers maximum sleeping capacity. With two queen beds, this room offers everything guests need, complete with a custom, built-in nightstand that camouflages what was previously an unsightly, but necessary gas shutoff.
This custom furniture piece is so perfectly suited for the space, you’d never guess it is serving another function in addition to being a beautiful night stand.
This 1920s basement’s low ceilings and ductwork were seamlessly integrated throughout the space. In this bedroom, we were especially concerned with a small section of ductwork and how to integrate into the design. Lacking a closet space, a simple section of black pipe creates a natural spot to hang clothing, while also feeling cohesive with the overall design and use of pipe detail in common areas.
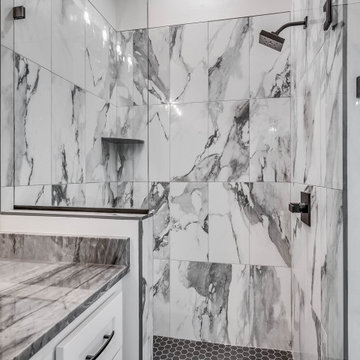
Farmhouse spare bathroom.
Идея дизайна: большая ванная комната в стиле кантри с белыми фасадами, душем над ванной, черно-белой плиткой, стеклянной плиткой, бежевыми стенами, полом из керамогранита, врезной раковиной, столешницей из кварцита, белым полом, открытым душем, тумбой под одну раковину и напольной тумбой
Идея дизайна: большая ванная комната в стиле кантри с белыми фасадами, душем над ванной, черно-белой плиткой, стеклянной плиткой, бежевыми стенами, полом из керамогранита, врезной раковиной, столешницей из кварцита, белым полом, открытым душем, тумбой под одну раковину и напольной тумбой
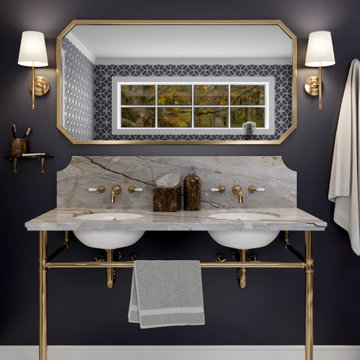
Transitional style bathroom renovation with navy blue shower tiles, hexagon marble floor tiles, brass and marble double sink vanity and gold with navy blue wall paper
Ванная комната с стеклянной плиткой и напольной тумбой – фото дизайна интерьера
6