Ванная комната с синими стенами и паркетным полом среднего тона – фото дизайна интерьера
Сортировать:
Бюджет
Сортировать:Популярное за сегодня
101 - 120 из 1 163 фото
1 из 3
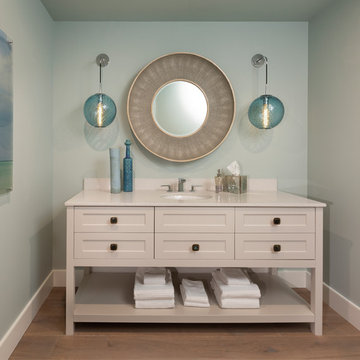
Источник вдохновения для домашнего уюта: ванная комната в морском стиле с фасадами в стиле шейкер, бежевыми фасадами, синими стенами, паркетным полом среднего тона, врезной раковиной и бежевой столешницей
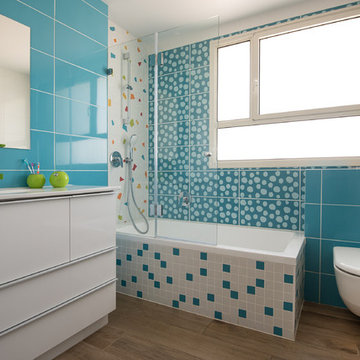
Aviv Kurt
На фото: ванная комната в современном стиле с плоскими фасадами, белыми фасадами, накладной ванной, душем над ванной, инсталляцией, синей плиткой, синими стенами, паркетным полом среднего тона, душевой кабиной, врезной раковиной, коричневым полом и открытым душем
На фото: ванная комната в современном стиле с плоскими фасадами, белыми фасадами, накладной ванной, душем над ванной, инсталляцией, синей плиткой, синими стенами, паркетным полом среднего тона, душевой кабиной, врезной раковиной, коричневым полом и открытым душем
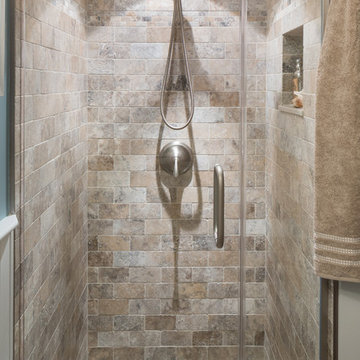
As innkeepers, Lois and Evan Evans know all about hospitality. So after buying a 1955 Cape Cod cottage whose interiors hadn’t been updated since the 1970s, they set out on a whole-house renovation, a major focus of which was the kitchen.
The goal of this renovation was to create a space that would be efficient and inviting for entertaining, as well as compatible with the home’s beach-cottage style.
Cape Associates removed the wall separating the kitchen from the dining room to create an open, airy layout. The ceilings were raised and clad in shiplap siding and highlighted with new pine beams, reflective of the cottage style of the home. New windows add a vintage look.
The designer used a whitewashed palette and traditional cabinetry to push a casual and beachy vibe, while granite countertops add a touch of elegance.
The layout was rearranged to include an island that’s roomy enough for casual meals and for guests to hang around when the owners are prepping party meals.
Placing the main sink and dishwasher in the island instead of the usual under-the-window spot was a decision made by Lois early in the planning stages. “If we have guests over, I can face everyone when I’m rinsing vegetables or washing dishes,” she says. “Otherwise, my back would be turned.”
The old avocado-hued linoleum flooring had an unexpected bonus: preserving the original oak floors, which were refinished.
The new layout includes room for the homeowners’ hutch from their previous residence, as well as an old pot-bellied stove, a family heirloom. A glass-front cabinet allows the homeowners to show off colorful dishes. Bringing the cabinet down to counter level adds more storage. Stacking the microwave, oven and warming drawer adds efficiency.
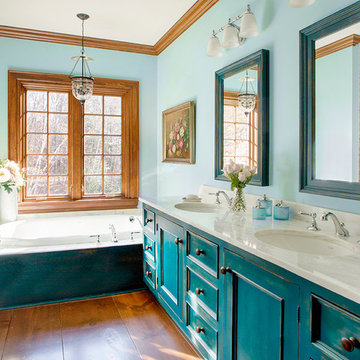
Photography by Eric Roth
На фото: главная ванная комната в классическом стиле с синими стенами, паркетным полом среднего тона, врезной раковиной, синими фасадами, окном и фасадами с утопленной филенкой
На фото: главная ванная комната в классическом стиле с синими стенами, паркетным полом среднего тона, врезной раковиной, синими фасадами, окном и фасадами с утопленной филенкой
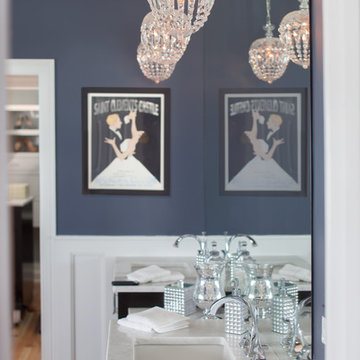
When our clients moved into their already built home they decided to live in it for a while before making any changes. Once they were settled they decided to hire us as their interior designers to renovate and redesign various spaces of their home. As they selected the spaces to be renovated they expressed a strong need for storage and customization. They allowed us to design every detail as well as oversee the entire construction process directing our team of skilled craftsmen. The home is a traditional home so it was important for us to retain some of the traditional elements while incorporating our clients style preferences.
Custom designed by Hartley and Hill Design.
All materials and furnishings in this space are available through Hartley and Hill Design. www.hartleyandhilldesign.com
888-639-0639
Neil Landino Photography
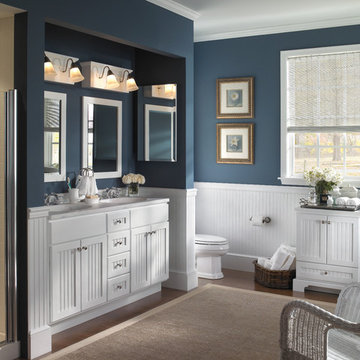
Bertch Cabinetry
Стильный дизайн: главная ванная комната в стиле кантри с белыми фасадами, унитазом-моноблоком, синими стенами, паркетным полом среднего тона и фасадами с утопленной филенкой - последний тренд
Стильный дизайн: главная ванная комната в стиле кантри с белыми фасадами, унитазом-моноблоком, синими стенами, паркетным полом среднего тона и фасадами с утопленной филенкой - последний тренд
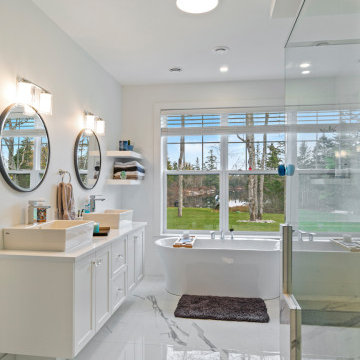
На фото: серо-белая ванная комната среднего размера в морском стиле с синими стенами, паркетным полом среднего тона, коричневым полом и сводчатым потолком
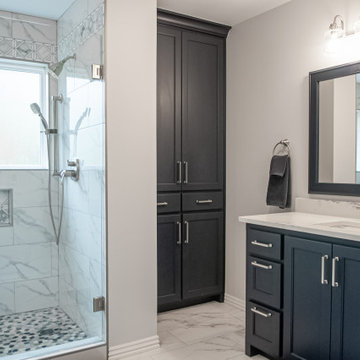
CMI Construction converted a small kitchen and office space into the open farmhouse style kitchen the client requested. The remodel also included a master bath update in which the tub was removed to create a large walk-in custom tiled shower.
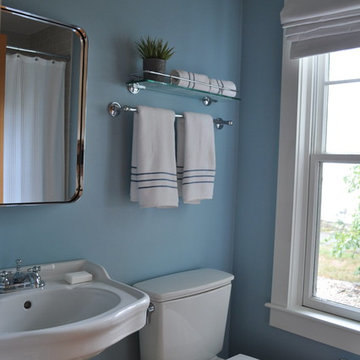
After returning from a winter trip to discover his house had been flooded by a burst second-floor pipe, this homeowner was ready to address the renovations and additions that he had been pondering for about a decade. It was important to him to respect the original character of the c. +/- 1910 two-bedroom small home that had been in his family for years, while re-imagining the kitchen and flow.
In response, KHS proposed a one-story addition, recalling an enclosed porch, which springs from the front roof line and then wraps the house to the north. An informal front dining space, complete with built-in banquette, occupies the east end of the addition behind large double-hung windows sized to match those on the original house, and a new kitchen occupies the west end of the addition behind smaller casement windows at counter height. New French doors to the rear allow the owner greater access to an outdoor room edged by the house to the east, the existing one-car garage to the south, and a rear rock wall to the west. Much of the lot to the north was left open for the owner’s annual summer volley ball party.
The first-floor was then reconfigured, capturing additional interior space from a recessed porch on the rear, to create a rear mudroom entrance hall, full bath, and den, which could someday function as a third bedroom if needed. Upstairs, a rear shed dormer was extended to the north and east so that head room could be increased, rendering more of the owner’s office/second bedroom usable. Windows and doors were relocated as necessary to better serve the new plan and to capture more daylight.
Having expanded from its original 1100 square feet to approximately 1700 square feet, it’s still a small, sweet house – only freshly updated, and with a hint of porchiness.
Photos by Katie Hutchison
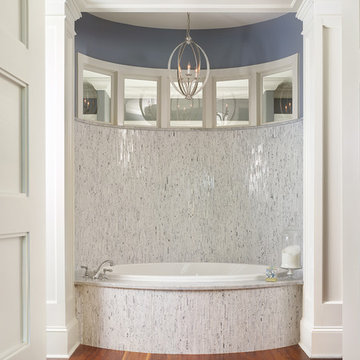
Holger Obehaus Photography LLC
Стильный дизайн: ванная комната в морском стиле с ванной в нише, разноцветной плиткой, синими стенами и паркетным полом среднего тона - последний тренд
Стильный дизайн: ванная комната в морском стиле с ванной в нише, разноцветной плиткой, синими стенами и паркетным полом среднего тона - последний тренд
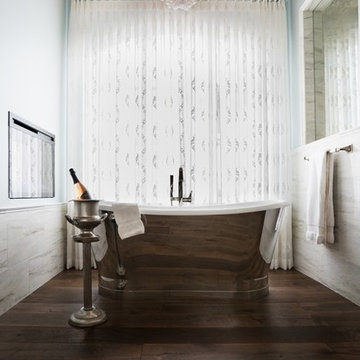
Tina Kuhlmann - Primrose Designs
Location: Rancho Santa Fe, CA, USA
Luxurious French inspired master bedroom nestled in Rancho Santa Fe with intricate details and a soft yet sophisticated palette. Photographed by John Lennon Photography https://www.primrosedi.com
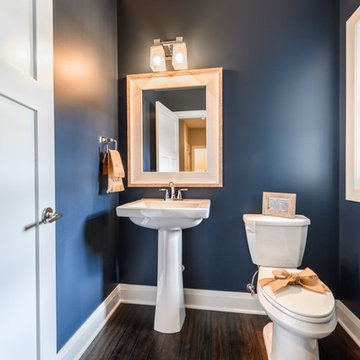
Источник вдохновения для домашнего уюта: маленькая ванная комната в стиле кантри с синими стенами, паркетным полом среднего тона, душевой кабиной, раковиной с пьедесталом и коричневым полом для на участке и в саду
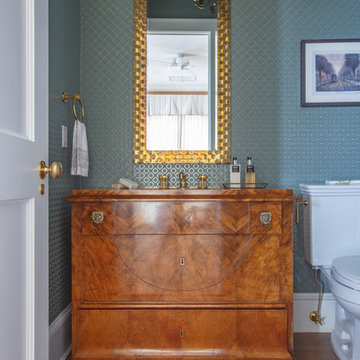
Jessie Preza
Свежая идея для дизайна: ванная комната в классическом стиле с фасадами островного типа, светлыми деревянными фасадами, раздельным унитазом, синими стенами, паркетным полом среднего тона, душевой кабиной, врезной раковиной, столешницей из дерева, коричневым полом и коричневой столешницей - отличное фото интерьера
Свежая идея для дизайна: ванная комната в классическом стиле с фасадами островного типа, светлыми деревянными фасадами, раздельным унитазом, синими стенами, паркетным полом среднего тона, душевой кабиной, врезной раковиной, столешницей из дерева, коричневым полом и коричневой столешницей - отличное фото интерьера
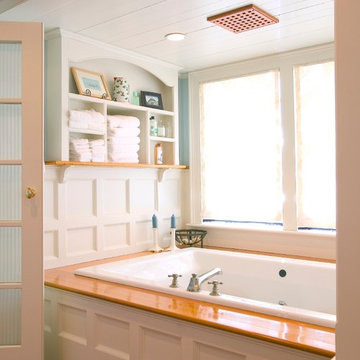
paneling, heart pine, nau
На фото: большая главная ванная комната в классическом стиле с белыми фасадами, накладной ванной, синими стенами, паркетным полом среднего тона, консольной раковиной, плоскими фасадами и столешницей из дерева
На фото: большая главная ванная комната в классическом стиле с белыми фасадами, накладной ванной, синими стенами, паркетным полом среднего тона, консольной раковиной, плоскими фасадами и столешницей из дерева

Wallpaper accents one wall in guest bath.
Идея дизайна: огромная ванная комната в морском стиле с фасадами с утопленной филенкой, синими фасадами, душем без бортиков, серой плиткой, керамической плиткой, синими стенами, паркетным полом среднего тона, душевой кабиной, врезной раковиной, столешницей из искусственного кварца, серым полом, душем с раздвижными дверями, синей столешницей, тумбой под две раковины, встроенной тумбой и обоями на стенах
Идея дизайна: огромная ванная комната в морском стиле с фасадами с утопленной филенкой, синими фасадами, душем без бортиков, серой плиткой, керамической плиткой, синими стенами, паркетным полом среднего тона, душевой кабиной, врезной раковиной, столешницей из искусственного кварца, серым полом, душем с раздвижными дверями, синей столешницей, тумбой под две раковины, встроенной тумбой и обоями на стенах
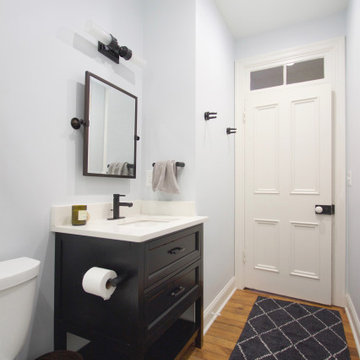
Идея дизайна: маленькая ванная комната в стиле неоклассика (современная классика) с фасадами с утопленной филенкой, черными фасадами, душем в нише, раздельным унитазом, белой плиткой, керамической плиткой, синими стенами, паркетным полом среднего тона, душевой кабиной, врезной раковиной, столешницей из искусственного кварца, душем с раздвижными дверями, белой столешницей, тумбой под одну раковину и напольной тумбой для на участке и в саду
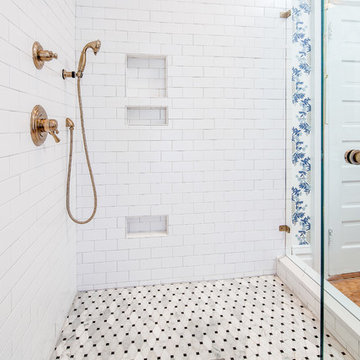
Steve Bracci Photography
Источник вдохновения для домашнего уюта: главная ванная комната среднего размера в стиле неоклассика (современная классика) с белой плиткой, керамической плиткой, фасадами в стиле шейкер, серыми фасадами, угловым душем, унитазом-моноблоком, синими стенами, паркетным полом среднего тона, врезной раковиной и столешницей из искусственного кварца
Источник вдохновения для домашнего уюта: главная ванная комната среднего размера в стиле неоклассика (современная классика) с белой плиткой, керамической плиткой, фасадами в стиле шейкер, серыми фасадами, угловым душем, унитазом-моноблоком, синими стенами, паркетным полом среднего тона, врезной раковиной и столешницей из искусственного кварца
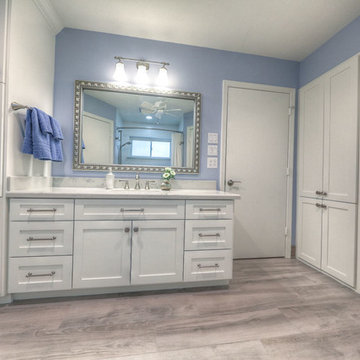
Mike Willcox, Emomedia Photography
Свежая идея для дизайна: большая главная ванная комната в классическом стиле с фасадами в стиле шейкер, белыми фасадами, ванной в нише, душем над ванной, белой плиткой, керамогранитной плиткой, синими стенами, паркетным полом среднего тона, врезной раковиной, мраморной столешницей, коричневым полом и шторкой для ванной - отличное фото интерьера
Свежая идея для дизайна: большая главная ванная комната в классическом стиле с фасадами в стиле шейкер, белыми фасадами, ванной в нише, душем над ванной, белой плиткой, керамогранитной плиткой, синими стенами, паркетным полом среднего тона, врезной раковиной, мраморной столешницей, коричневым полом и шторкой для ванной - отличное фото интерьера
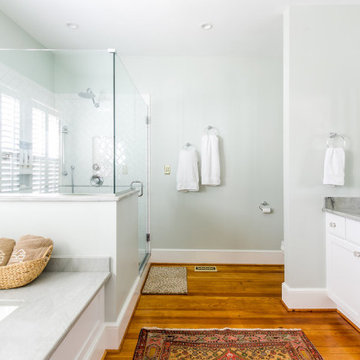
This traditional Cape Cod was ready for a refresh including the updating of an old, poorly constructed addition. Without adding any square footage to the house or expanding its footprint, we created much more usable space including an expanded primary suite, updated dining room, new powder room, an open entryway and porch that will serve this retired couple well for years to come.
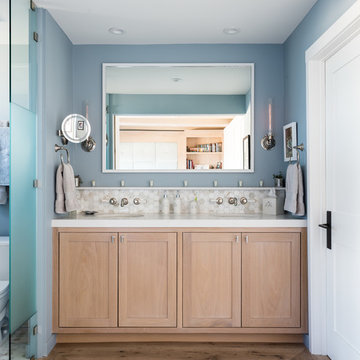
На фото: главная ванная комната в морском стиле с фасадами в стиле шейкер, фасадами цвета дерева среднего тона, бежевой плиткой, синими стенами, паркетным полом среднего тона, врезной раковиной, коричневым полом и белой столешницей с
Ванная комната с синими стенами и паркетным полом среднего тона – фото дизайна интерьера
6