Ванная комната с синими стенами и паркетным полом среднего тона – фото дизайна интерьера
Сортировать:
Бюджет
Сортировать:Популярное за сегодня
1 - 20 из 1 163 фото
1 из 3

Источник вдохновения для домашнего уюта: большая главная ванная комната в стиле неоклассика (современная классика) с плоскими фасадами, белыми фасадами, синими стенами, столешницей из кварцита, коричневым полом, душем в нише, паркетным полом среднего тона, врезной раковиной, открытым душем, серой столешницей, тумбой под одну раковину и встроенной тумбой

Пример оригинального дизайна: главная ванная комната среднего размера в современном стиле с плоскими фасадами, белыми фасадами, ванной в нише, биде, синими стенами, паркетным полом среднего тона, столешницей из искусственного кварца, коричневым полом, монолитной раковиной и белой столешницей

Unique French Country powder bath vanity by Koch is knotty alder with mesh inserts.
На фото: ванная комната с открытыми фасадами, светлыми деревянными фасадами, синими стенами, паркетным полом среднего тона, коричневым полом, тумбой под одну раковину, напольной тумбой и обоями на стенах с
На фото: ванная комната с открытыми фасадами, светлыми деревянными фасадами, синими стенами, паркетным полом среднего тона, коричневым полом, тумбой под одну раковину, напольной тумбой и обоями на стенах с
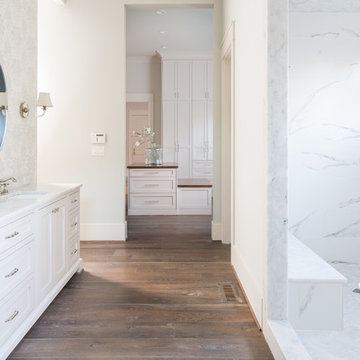
Amazing front porch of a modern farmhouse built by Steve Powell Homes (www.stevepowellhomes.com). Photo Credit: David Cannon Photography (www.davidcannonphotography.com)

Hartley Hill Design
When our clients moved into their already built home they decided to live in it for a while before making any changes. Once they were settled they decided to hire us as their interior designers to renovate and redesign various spaces of their home. As they selected the spaces to be renovated they expressed a strong need for storage and customization. They allowed us to design every detail as well as oversee the entire construction process directing our team of skilled craftsmen. The home is a traditional home so it was important for us to retain some of the traditional elements while incorporating our clients style preferences.
Custom designed by Hartley and Hill Design.
All materials and furnishings in this space are available through Hartley and Hill Design. www.hartleyandhilldesign.com
888-639-0639
Neil Landino Photography
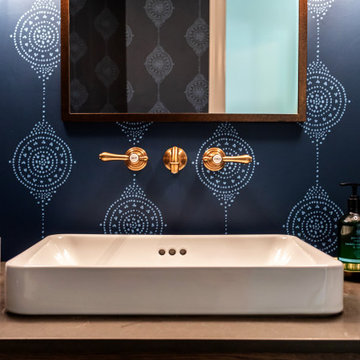
This Altadena home is the perfect example of modern farmhouse flair. The powder room flaunts an elegant mirror over a strapping vanity; the butcher block in the kitchen lends warmth and texture; the living room is replete with stunning details like the candle style chandelier, the plaid area rug, and the coral accents; and the master bathroom’s floor is a gorgeous floor tile.
Project designed by Courtney Thomas Design in La Cañada. Serving Pasadena, Glendale, Monrovia, San Marino, Sierra Madre, South Pasadena, and Altadena.
For more about Courtney Thomas Design, click here: https://www.courtneythomasdesign.com/
To learn more about this project, click here:
https://www.courtneythomasdesign.com/portfolio/new-construction-altadena-rustic-modern/
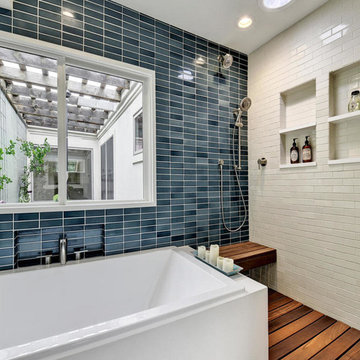
Twist Tours Photography
На фото: главная ванная комната среднего размера в восточном стиле с плоскими фасадами, белыми фасадами, накладной ванной, открытым душем, синей плиткой, керамической плиткой, синими стенами, паркетным полом среднего тона и столешницей из дерева
На фото: главная ванная комната среднего размера в восточном стиле с плоскими фасадами, белыми фасадами, накладной ванной, открытым душем, синей плиткой, керамической плиткой, синими стенами, паркетным полом среднего тона и столешницей из дерева
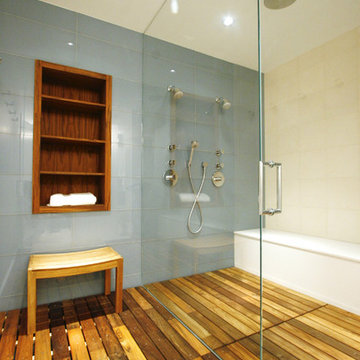
Идея дизайна: главная ванная комната среднего размера в современном стиле с душем без бортиков, инсталляцией, синей плиткой, керамической плиткой, синими стенами и паркетным полом среднего тона
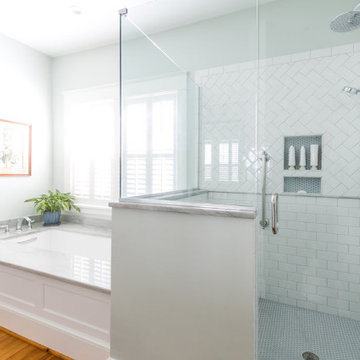
This traditional Cape Cod was ready for a refresh including the updating of an old, poorly constructed addition. Without adding any square footage to the house or expanding its footprint, we created much more usable space including an expanded primary suite, updated dining room, new powder room, an open entryway and porch that will serve this retired couple well for years to come.

Пример оригинального дизайна: маленькая ванная комната в стиле кантри с открытыми фасадами, фасадами цвета дерева среднего тона, синими стенами, паркетным полом среднего тона, душевой кабиной, монолитной раковиной, столешницей из искусственного камня и коричневым полом для на участке и в саду
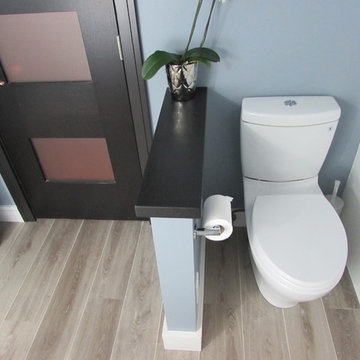
The wall color here is where we really found a success. We went with a light, natural blue.
На фото: маленькая главная ванная комната в современном стиле с столешницей из плитки, угловым душем, унитазом-моноблоком, синей плиткой, керамической плиткой, синими стенами, паркетным полом среднего тона, плоскими фасадами и монолитной раковиной для на участке и в саду с
На фото: маленькая главная ванная комната в современном стиле с столешницей из плитки, угловым душем, унитазом-моноблоком, синей плиткой, керамической плиткой, синими стенами, паркетным полом среднего тона, плоскими фасадами и монолитной раковиной для на участке и в саду с
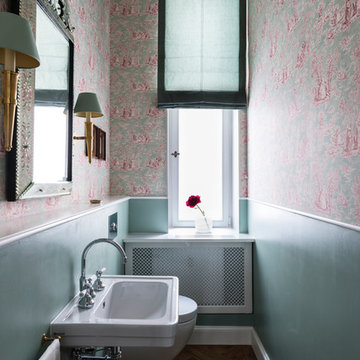
На фото: маленькая ванная комната в классическом стиле с инсталляцией, синими стенами, паркетным полом среднего тона, подвесной раковиной, столешницей из искусственного камня и коричневым полом для на участке и в саду
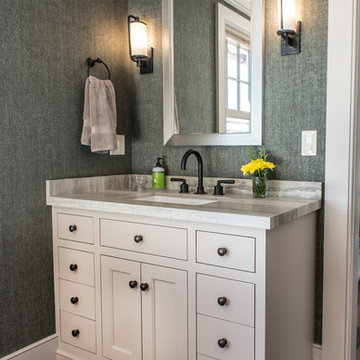
На фото: большая главная ванная комната с фасадами с декоративным кантом, белыми фасадами, душем в нише, унитазом-моноблоком, цементной плиткой, синими стенами, паркетным полом среднего тона, врезной раковиной, столешницей из искусственного кварца, коричневым полом и душем с распашными дверями с
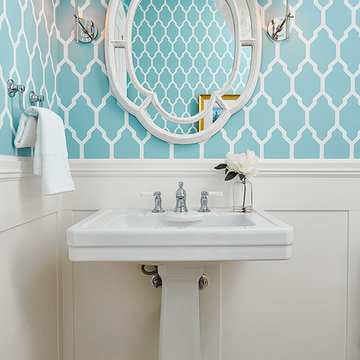
Joshua Lawrence
На фото: маленькая ванная комната в морском стиле с синими стенами, коричневым полом, паркетным полом среднего тона и раковиной с пьедесталом для на участке и в саду
На фото: маленькая ванная комната в морском стиле с синими стенами, коричневым полом, паркетным полом среднего тона и раковиной с пьедесталом для на участке и в саду
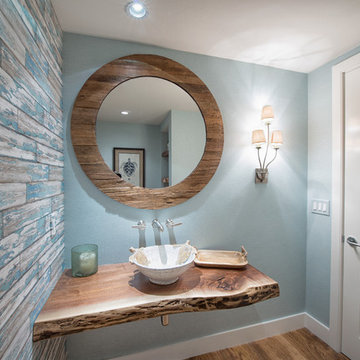
Идея дизайна: маленькая ванная комната в морском стиле с синими стенами, паркетным полом среднего тона, душевой кабиной, столешницей из дерева, угловым душем, унитазом-моноблоком, раковиной с пьедесталом и коричневым полом для на участке и в саду
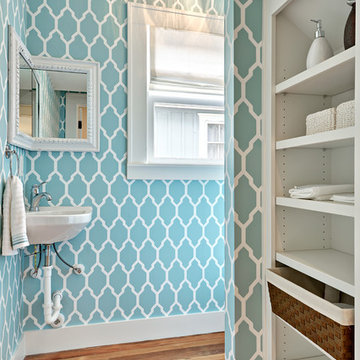
CL Fry Photography
Пример оригинального дизайна: маленькая ванная комната в стиле неоклассика (современная классика) с подвесной раковиной, синими стенами, паркетным полом среднего тона и открытыми фасадами для на участке и в саду
Пример оригинального дизайна: маленькая ванная комната в стиле неоклассика (современная классика) с подвесной раковиной, синими стенами, паркетным полом среднего тона и открытыми фасадами для на участке и в саду
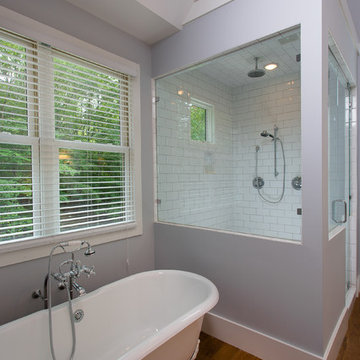
Свежая идея для дизайна: главная ванная комната среднего размера в стиле неоклассика (современная классика) с фасадами в стиле шейкер, белыми фасадами, отдельно стоящей ванной, душевой комнатой, белой плиткой, плиткой кабанчик, синими стенами, паркетным полом среднего тона, врезной раковиной, мраморной столешницей, бежевым полом и душем с распашными дверями - отличное фото интерьера
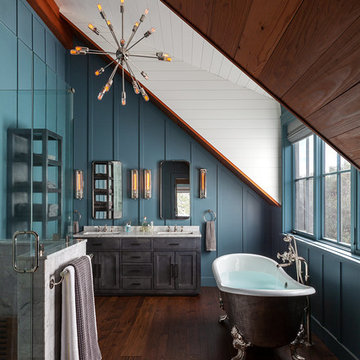
Источник вдохновения для домашнего уюта: ванная комната в стиле кантри с фасадами в стиле шейкер, серыми фасадами, ванной на ножках, синими стенами, паркетным полом среднего тона, врезной раковиной, коричневым полом, душем с распашными дверями и белой столешницей
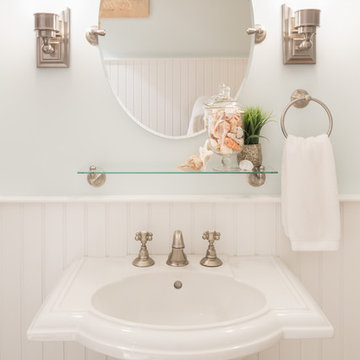
As innkeepers, Lois and Evan Evans know all about hospitality. So after buying a 1955 Cape Cod cottage whose interiors hadn’t been updated since the 1970s, they set out on a whole-house renovation, a major focus of which was the kitchen.
The goal of this renovation was to create a space that would be efficient and inviting for entertaining, as well as compatible with the home’s beach-cottage style.
Cape Associates removed the wall separating the kitchen from the dining room to create an open, airy layout. The ceilings were raised and clad in shiplap siding and highlighted with new pine beams, reflective of the cottage style of the home. New windows add a vintage look.
The designer used a whitewashed palette and traditional cabinetry to push a casual and beachy vibe, while granite countertops add a touch of elegance.
The layout was rearranged to include an island that’s roomy enough for casual meals and for guests to hang around when the owners are prepping party meals.
Placing the main sink and dishwasher in the island instead of the usual under-the-window spot was a decision made by Lois early in the planning stages. “If we have guests over, I can face everyone when I’m rinsing vegetables or washing dishes,” she says. “Otherwise, my back would be turned.”
The old avocado-hued linoleum flooring had an unexpected bonus: preserving the original oak floors, which were refinished.
The new layout includes room for the homeowners’ hutch from their previous residence, as well as an old pot-bellied stove, a family heirloom. A glass-front cabinet allows the homeowners to show off colorful dishes. Bringing the cabinet down to counter level adds more storage. Stacking the microwave, oven and warming drawer adds efficiency.
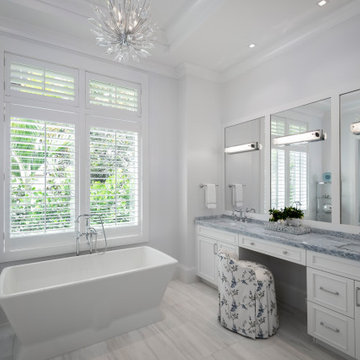
Источник вдохновения для домашнего уюта: ванная комната в морском стиле с синими стенами, паркетным полом среднего тона, коричневым полом, сводчатым потолком и стенами из вагонки
Ванная комната с синими стенами и паркетным полом среднего тона – фото дизайна интерьера
1