Ванная комната с синими стенами и бетонным полом – фото дизайна интерьера
Сортировать:
Бюджет
Сортировать:Популярное за сегодня
121 - 140 из 258 фото
1 из 3
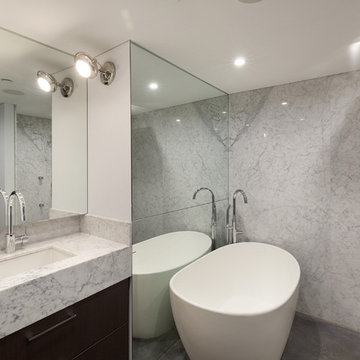
This Dutch Renaissance Revival style Brownstone located in a historic district of the Crown heights neighborhood of Brooklyn was built in 1899. The brownstone was converted to a boarding house in the 1950’s and experienced many years of neglect which made much of the interior detailing unsalvageable with the exception of the stairwell. Therefore the new owners decided to gut renovate the majority of the home, converting it into a four family home. The bottom two units are owner occupied, the design of each includes common elements yet also reflects the style of each owner. Both units have modern kitchens with new high end appliances and stone countertops. They both have had the original wood paneling restored or repaired and both feature large open bathrooms with freestanding tubs, marble slab walls and radiant heated concrete floors. The garden apartment features an open living/dining area that flows through the kitchen to get to the outdoor space. In the kitchen and living room feature large steel French doors which serve to bring the outdoors in. The garden was fully renovated and features a deck with a pergola. Other unique features of this apartment include a modern custom crown molding, a bright geometric tiled fireplace and the labyrinth wallpaper in the powder room. The upper two floors were designed as rental units and feature open kitchens/living areas, exposed brick walls and white subway tiled bathrooms.
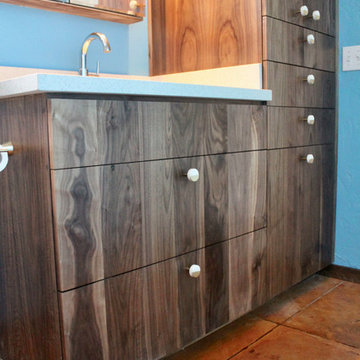
This loft was in need of a mid century modern face lift. In such an open living floor plan on multiple levels, storage was something that was lacking in the kitchen and the bathrooms. We expanded the kitchen in include a large center island with trash can/recycles drawers and a hidden microwave shelf. The previous pantry was a just a closet with some shelves that were clearly not being utilized. So bye bye to the closet with cramped corners and we welcomed a proper designed pantry cabinet. Featuring pull out drawers, shelves and tall space for brooms so the living level had these items available where my client's needed them the most. A custom blue wave paint job was existing and we wanted to coordinate with that in the new, double sized kitchen. Custom designed walnut cabinets were a big feature to this mid century modern design. We used brass handles in a hex shape for added mid century feeling without being too over the top. A blue long hex backsplash tile finished off the mid century feel and added a little color between the white quartz counters and walnut cabinets. The two bathrooms we wanted to keep in the same style so we went with walnut cabinets in there and used the same countertops as the kitchen. The shower tiles we wanted a little texture. Accent tiles in the niches and soft lighting with a touch of brass. This was all a huge improvement to the previous tiles that were hanging on for dear life in the master bath! These were some of my favorite clients to work with and I know they are already enjoying these new home!
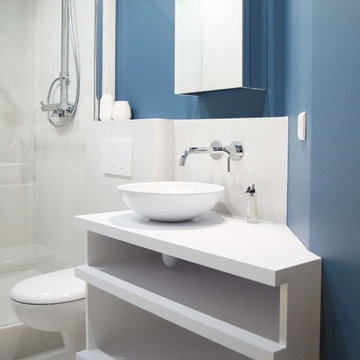
Свежая идея для дизайна: ванная комната среднего размера в современном стиле с инсталляцией, синими стенами, бетонным полом, настольной раковиной, столешницей из бетона, открытыми фасадами, белыми фасадами, угловым душем, белой плиткой и душевой кабиной - отличное фото интерьера
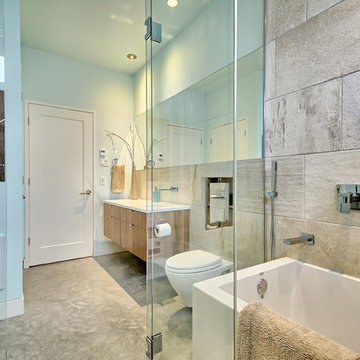
Cette salle de bain reflète la nature, Quartzite murale, béton au sol, vanité de Noyer et ligne épurée.
Идея дизайна: большая главная ванная комната в современном стиле с плоскими фасадами, фасадами цвета дерева среднего тона, отдельно стоящей ванной, душем в нише, инсталляцией, серой плиткой, каменной плиткой, синими стенами, бетонным полом, врезной раковиной и столешницей из искусственного кварца
Идея дизайна: большая главная ванная комната в современном стиле с плоскими фасадами, фасадами цвета дерева среднего тона, отдельно стоящей ванной, душем в нише, инсталляцией, серой плиткой, каменной плиткой, синими стенами, бетонным полом, врезной раковиной и столешницей из искусственного кварца
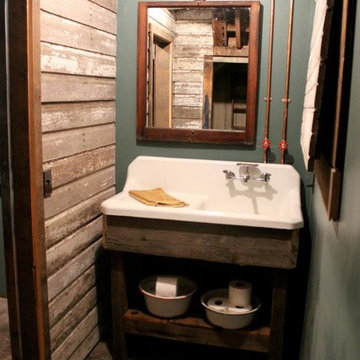
Keeping as many original parts with the house as possible, the kitchen sink was moved to the basement bathroom to top a salvaged barn wood vanity. Open beams, salvage barn siding and door finish off the industrial chic feel.
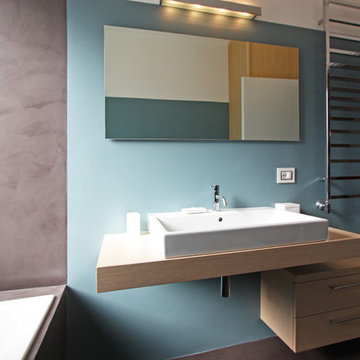
Franco Bernardini
На фото: главная ванная комната среднего размера в стиле модернизм с консольной раковиной, фасадами островного типа, светлыми деревянными фасадами, накладной ванной, угловым душем, инсталляцией, синими стенами и бетонным полом
На фото: главная ванная комната среднего размера в стиле модернизм с консольной раковиной, фасадами островного типа, светлыми деревянными фасадами, накладной ванной, угловым душем, инсталляцией, синими стенами и бетонным полом
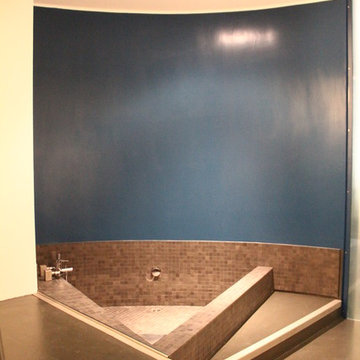
Свежая идея для дизайна: большая главная ванная комната в современном стиле с открытыми фасадами, угловой ванной, раздельным унитазом, черной плиткой, синими стенами, бетонным полом и настольной раковиной - отличное фото интерьера
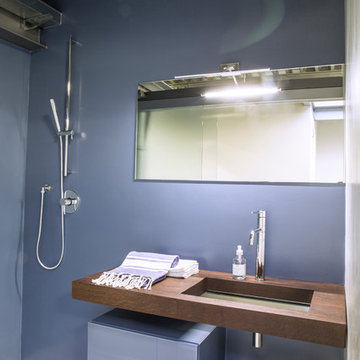
Lavabo Depth wildwood naturale con vasca in vetro temperato extra chiaro, contenitore 36e8 con frontale in vetro lucido denim, specchio 36e8.
На фото: ванная комната среднего размера в стиле лофт с стеклянными фасадами, синими фасадами, открытым душем, инсталляцией, синими стенами, бетонным полом, душевой кабиной, врезной раковиной, столешницей из дерева, белым полом и душем с раздвижными дверями
На фото: ванная комната среднего размера в стиле лофт с стеклянными фасадами, синими фасадами, открытым душем, инсталляцией, синими стенами, бетонным полом, душевой кабиной, врезной раковиной, столешницей из дерева, белым полом и душем с раздвижными дверями
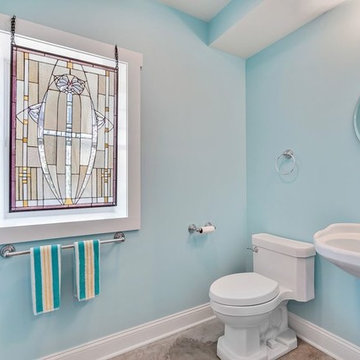
Пример оригинального дизайна: ванная комната среднего размера в стиле кантри с раздельным унитазом, синими стенами, бетонным полом, душевой кабиной и раковиной с пьедесталом
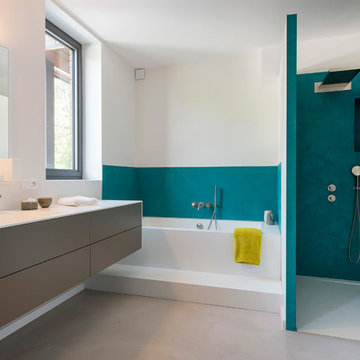
La douche et le tablier de la baignoire ont étés réalisés en Enduit Béton Coloré de chez Mercadier.
Le coloris turquoise éclatant nommé "Ottomane" est parfait dans cette pièce d'eau.
Photo : Pierre Rogeaux
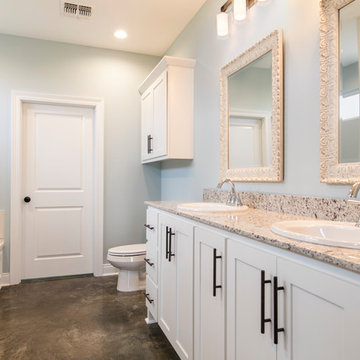
На фото: главная ванная комната среднего размера в классическом стиле с фасадами в стиле шейкер, белыми фасадами, накладной ванной, душем в нише, раздельным унитазом, белой плиткой, керамической плиткой, синими стенами, бетонным полом, накладной раковиной, столешницей из гранита, коричневым полом, душем с распашными дверями и белой столешницей с
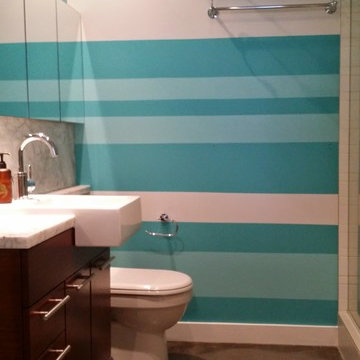
Идея дизайна: маленькая ванная комната в морском стиле с плоскими фасадами, фасадами цвета дерева среднего тона, синими стенами и бетонным полом для на участке и в саду
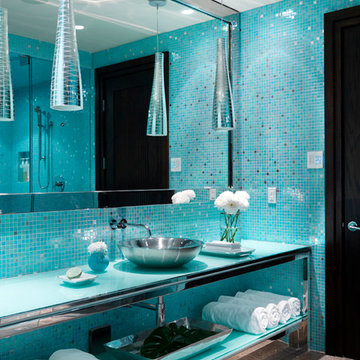
На фото: большая ванная комната в современном стиле с открытыми фасадами, синими фасадами, двойным душем, унитазом-моноблоком, синей плиткой, плиткой мозаикой, синими стенами, бетонным полом, душевой кабиной, настольной раковиной и стеклянной столешницей с
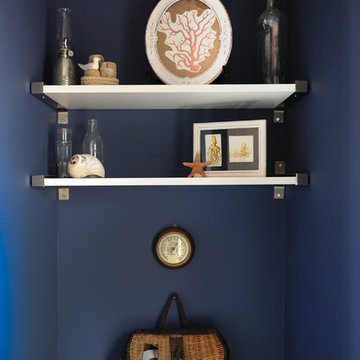
Пример оригинального дизайна: большая детская ванная комната в морском стиле с фасадами с декоративным кантом, белыми фасадами, душем в нише, раздельным унитазом, белой плиткой, плиткой кабанчик, синими стенами, бетонным полом, врезной раковиной и столешницей из искусственного кварца
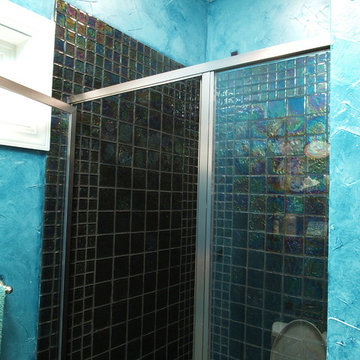
Dennis Nodine
На фото: маленькая ванная комната в стиле неоклассика (современная классика) с врезной раковиной, фасадами островного типа, темными деревянными фасадами, столешницей из гранита, душем в нише, черной плиткой, стеклянной плиткой, синими стенами и бетонным полом для на участке и в саду с
На фото: маленькая ванная комната в стиле неоклассика (современная классика) с врезной раковиной, фасадами островного типа, темными деревянными фасадами, столешницей из гранита, душем в нише, черной плиткой, стеклянной плиткой, синими стенами и бетонным полом для на участке и в саду с
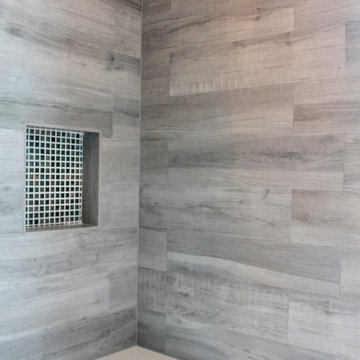
This loft was in need of a mid century modern face lift. In such an open living floor plan on multiple levels, storage was something that was lacking in the kitchen and the bathrooms. We expanded the kitchen in include a large center island with trash can/recycles drawers and a hidden microwave shelf. The previous pantry was a just a closet with some shelves that were clearly not being utilized. So bye bye to the closet with cramped corners and we welcomed a proper designed pantry cabinet. Featuring pull out drawers, shelves and tall space for brooms so the living level had these items available where my client's needed them the most. A custom blue wave paint job was existing and we wanted to coordinate with that in the new, double sized kitchen. Custom designed walnut cabinets were a big feature to this mid century modern design. We used brass handles in a hex shape for added mid century feeling without being too over the top. A blue long hex backsplash tile finished off the mid century feel and added a little color between the white quartz counters and walnut cabinets. The two bathrooms we wanted to keep in the same style so we went with walnut cabinets in there and used the same countertops as the kitchen. The shower tiles we wanted a little texture. Accent tiles in the niches and soft lighting with a touch of brass. This was all a huge improvement to the previous tiles that were hanging on for dear life in the master bath! These were some of my favorite clients to work with and I know they are already enjoying these new home!

John Siemering Homes. Custom Home Builder in Austin, TX
На фото: большая главная ванная комната в стиле фьюжн с фасадами с выступающей филенкой, фасадами цвета дерева среднего тона, накладной ванной, открытым душем, бежевой плиткой, плиткой из известняка, синими стенами, бетонным полом, столешницей из гранита, серым полом и открытым душем с
На фото: большая главная ванная комната в стиле фьюжн с фасадами с выступающей филенкой, фасадами цвета дерева среднего тона, накладной ванной, открытым душем, бежевой плиткой, плиткой из известняка, синими стенами, бетонным полом, столешницей из гранита, серым полом и открытым душем с
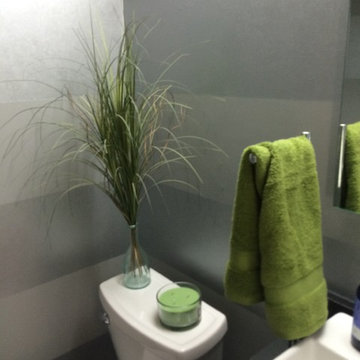
A small powder bathroom can be a real showstopper space for guests. Two different sheens of the same paint color creates a magnificent stripe pattern on the wall to make the room appear larger. A rectangular vessel sink adds height to the space. Bold cabinet hardware shines on the flat-panel doors.
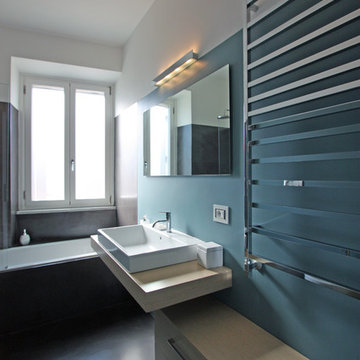
Franco Bernardini
Пример оригинального дизайна: главная ванная комната среднего размера в стиле модернизм с консольной раковиной, фасадами островного типа, светлыми деревянными фасадами, накладной ванной, угловым душем, инсталляцией, синими стенами и бетонным полом
Пример оригинального дизайна: главная ванная комната среднего размера в стиле модернизм с консольной раковиной, фасадами островного типа, светлыми деревянными фасадами, накладной ванной, угловым душем, инсталляцией, синими стенами и бетонным полом
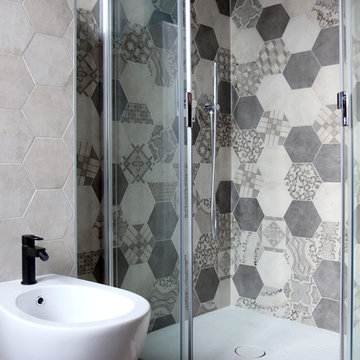
Nicola Anselmini
Свежая идея для дизайна: маленькая ванная комната в современном стиле с плоскими фасадами, темными деревянными фасадами, раздельным унитазом, разноцветной плиткой, цементной плиткой, синими стенами, бетонным полом, монолитной раковиной, столешницей из искусственного камня и серым полом для на участке и в саду - отличное фото интерьера
Свежая идея для дизайна: маленькая ванная комната в современном стиле с плоскими фасадами, темными деревянными фасадами, раздельным унитазом, разноцветной плиткой, цементной плиткой, синими стенами, бетонным полом, монолитной раковиной, столешницей из искусственного камня и серым полом для на участке и в саду - отличное фото интерьера
Ванная комната с синими стенами и бетонным полом – фото дизайна интерьера
7