Ванная комната с синими стенами и бетонным полом – фото дизайна интерьера
Сортировать:
Бюджет
Сортировать:Популярное за сегодня
41 - 60 из 258 фото
1 из 3
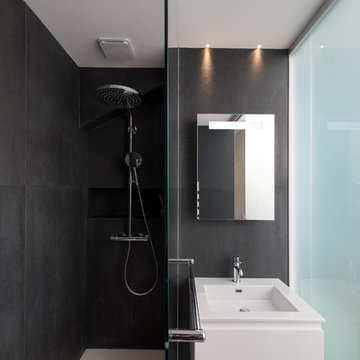
Porte coulissante vitrée et paroi de douche sur-mesure :
Réalisation : Miroiterie Targe - Lyon
Colonne de douche : AXOR
Collection : STARCK
Receveur et lavabo en corian
Miroir rétro-éclairé connecté
FaIence murale : MARAZZI
Collection : MINERAL
Modele : MQXU Mineral Black
Dim : 75 x 150 cm
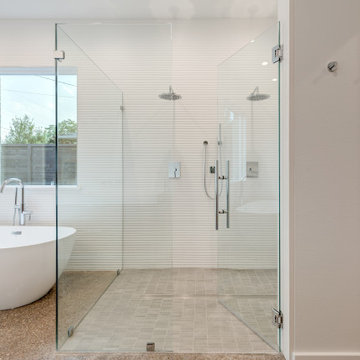
Пример оригинального дизайна: главный совмещенный санузел в стиле модернизм с плоскими фасадами, фасадами цвета дерева среднего тона, отдельно стоящей ванной, душем без бортиков, раздельным унитазом, белой плиткой, керамогранитной плиткой, синими стенами, бетонным полом, врезной раковиной, столешницей из искусственного кварца, серым полом, душем с распашными дверями, белой столешницей, тумбой под две раковины, подвесной тумбой и обоями на стенах
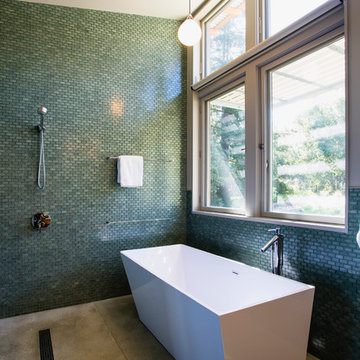
Large windows bring daylight and a view to the master bath.
© www.edwardcaldwellphoto.com
На фото: большая главная ванная комната в современном стиле с отдельно стоящей ванной, открытым душем, стеклянной плиткой, синей плиткой, синими стенами, бетонным полом и открытым душем
На фото: большая главная ванная комната в современном стиле с отдельно стоящей ванной, открытым душем, стеклянной плиткой, синей плиткой, синими стенами, бетонным полом и открытым душем
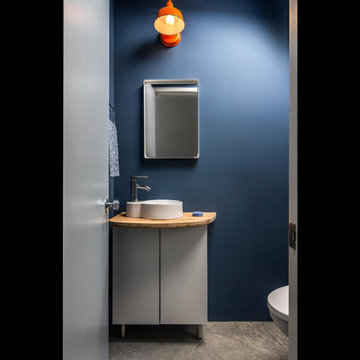
Custom Quonset Hut becomes a single family home, bridging the divide between industrial and residential zoning in a historic neighborhood.
Inside, the utilitarian structure gives way to a chic contemporary interior.
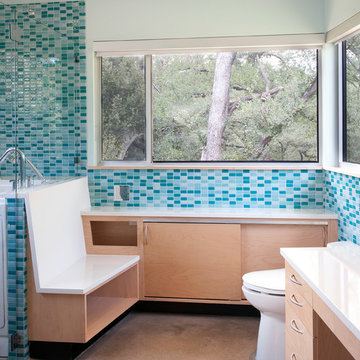
Casey Woods Photography
На фото: главная ванная комната среднего размера в современном стиле с плоскими фасадами, светлыми деревянными фасадами, синей плиткой, плиткой мозаикой, врезной раковиной, столешницей из искусственного кварца, унитазом-моноблоком, синими стенами и бетонным полом
На фото: главная ванная комната среднего размера в современном стиле с плоскими фасадами, светлыми деревянными фасадами, синей плиткой, плиткой мозаикой, врезной раковиной, столешницей из искусственного кварца, унитазом-моноблоком, синими стенами и бетонным полом
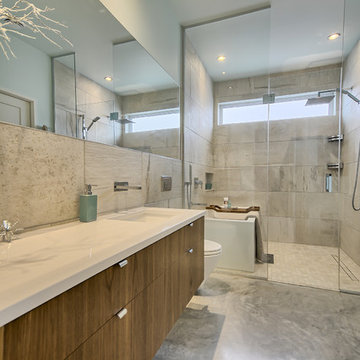
France Larose
Стильный дизайн: главная ванная комната среднего размера в современном стиле с плоскими фасадами, фасадами цвета дерева среднего тона, отдельно стоящей ванной, душем над ванной, инсталляцией, бежевой плиткой, керамической плиткой, синими стенами, бетонным полом, врезной раковиной и столешницей из искусственного кварца - последний тренд
Стильный дизайн: главная ванная комната среднего размера в современном стиле с плоскими фасадами, фасадами цвета дерева среднего тона, отдельно стоящей ванной, душем над ванной, инсталляцией, бежевой плиткой, керамической плиткой, синими стенами, бетонным полом, врезной раковиной и столешницей из искусственного кварца - последний тренд
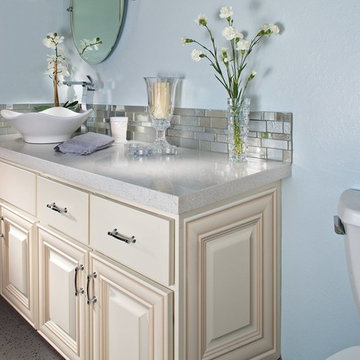
На фото: ванная комната среднего размера в стиле неоклассика (современная классика) с фасадами с выступающей филенкой, белыми фасадами, угловой ванной, душем над ванной, раздельным унитазом, синей плиткой, стеклянной плиткой, синими стенами, бетонным полом, душевой кабиной, настольной раковиной, столешницей из гранита, серым полом, шторкой для ванной, разноцветной столешницей, фартуком, тумбой под одну раковину, встроенной тумбой и многоуровневым потолком
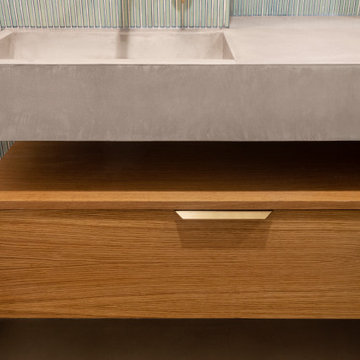
Пример оригинального дизайна: маленькая ванная комната в стиле неоклассика (современная классика) с плоскими фасадами, коричневыми фасадами, душем без бортиков, инсталляцией, синей плиткой, керамической плиткой, синими стенами, бетонным полом, подвесной раковиной, столешницей из бетона, бежевым полом, бежевой столешницей, окном, тумбой под одну раковину и подвесной тумбой для на участке и в саду
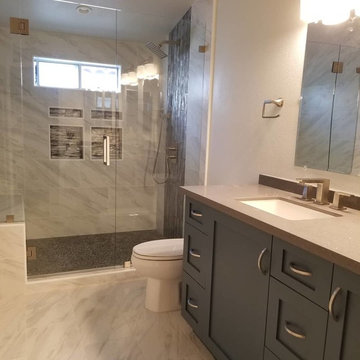
Источник вдохновения для домашнего уюта: ванная комната среднего размера в стиле модернизм с фасадами с утопленной филенкой, черными фасадами, унитазом-моноблоком, коричневой плиткой, синими стенами, бетонным полом, монолитной раковиной и столешницей из искусственного камня
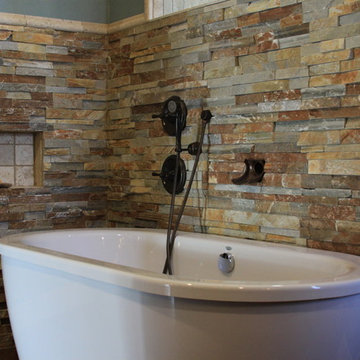
The Master Bath offers a freestanding tub, huge walk-in shower, private water closet, and lots of counter-top space. The tub features a stone backs-plash with separate hand shower and filler water controls. The tub filler is handmade from copper piping. There is a glass pane behind the tub that overlooks into the shower. The spacious walk-in shower offers room for the entire family, but it works just as well for one or two people. The water closet has its own space offering extra privacy.
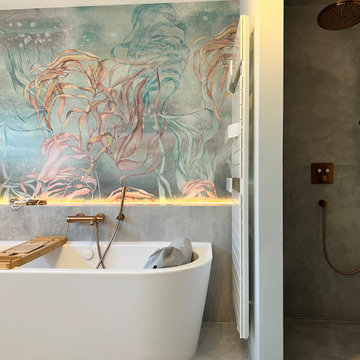
Стильный дизайн: большая главная, серо-белая ванная комната в современном стиле с фасадами цвета дерева среднего тона, отдельно стоящей ванной, душем без бортиков, серой плиткой, каменной плиткой, синими стенами, бетонным полом, настольной раковиной, столешницей из бетона, серым полом, открытым душем, коричневой столешницей, тумбой под две раковины, встроенной тумбой и обоями на стенах - последний тренд
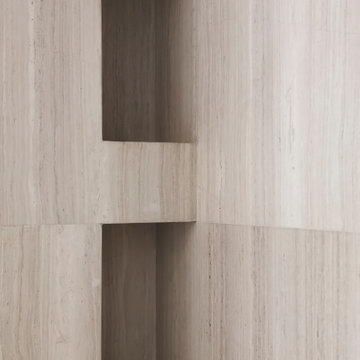
bagno padronale: pavimento in parquet, doccia su misura rivestita in marmo silk georgette, finitura plissè di Salvatori
Mobile sospeso ADDa si Salvatori in legno cannettato
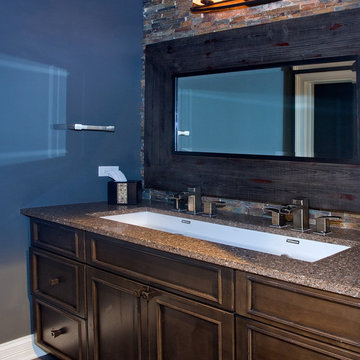
Linda Oyama Bryan, photographer
Basement Bath with Stained Concrete Floor, Knotty Alder Recessed Panel Cabinetry, trough style sink, linear wall tile, and Silestone Sierra Madre Countertop.
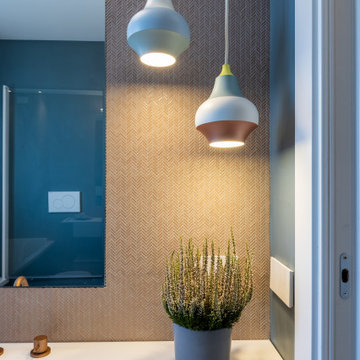
На фото: маленькая главная ванная комната в стиле модернизм с синими фасадами, накладной ванной, душем над ванной, раздельным унитазом, розовой плиткой, плиткой мозаикой, синими стенами, бетонным полом, монолитной раковиной, столешницей из искусственного камня, синим полом, душем с распашными дверями, белой столешницей, тумбой под одну раковину и подвесной тумбой для на участке и в саду
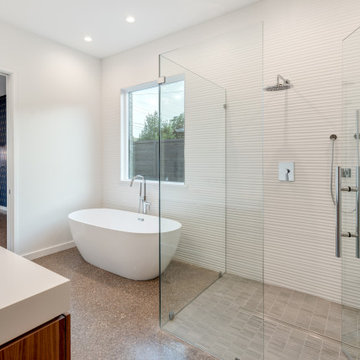
Пример оригинального дизайна: главный совмещенный санузел в стиле модернизм с плоскими фасадами, фасадами цвета дерева среднего тона, отдельно стоящей ванной, душем без бортиков, раздельным унитазом, белой плиткой, керамогранитной плиткой, синими стенами, бетонным полом, врезной раковиной, столешницей из искусственного кварца, серым полом, душем с распашными дверями, белой столешницей, тумбой под две раковины, подвесной тумбой и обоями на стенах
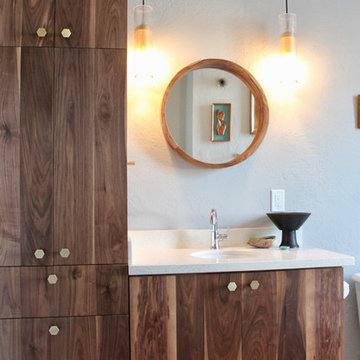
This loft was in need of a mid century modern face lift. In such an open living floor plan on multiple levels, storage was something that was lacking in the kitchen and the bathrooms. We expanded the kitchen in include a large center island with trash can/recycles drawers and a hidden microwave shelf. The previous pantry was a just a closet with some shelves that were clearly not being utilized. So bye bye to the closet with cramped corners and we welcomed a proper designed pantry cabinet. Featuring pull out drawers, shelves and tall space for brooms so the living level had these items available where my client's needed them the most. A custom blue wave paint job was existing and we wanted to coordinate with that in the new, double sized kitchen. Custom designed walnut cabinets were a big feature to this mid century modern design. We used brass handles in a hex shape for added mid century feeling without being too over the top. A blue long hex backsplash tile finished off the mid century feel and added a little color between the white quartz counters and walnut cabinets. The two bathrooms we wanted to keep in the same style so we went with walnut cabinets in there and used the same countertops as the kitchen. The shower tiles we wanted a little texture. Accent tiles in the niches and soft lighting with a touch of brass. This was all a huge improvement to the previous tiles that were hanging on for dear life in the master bath! These were some of my favorite clients to work with and I know they are already enjoying these new home!
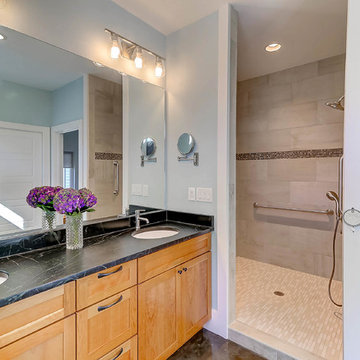
The 70s-modern vibe is carried into the home with their use of cherry, maple, concrete, stone, steel and glass. It features unstained, epoxy-sealed concrete floors, clear maple stairs, and cherry cabinetry and flooring in the loft. Soapstone countertops in kitchen and master bath. The homeowners paid careful attention to perspective when designing the main living area with the soaring ceiling and center beam. Maximum natural lighting and privacy was made possible with picture windows in the kitchen and two bedrooms surrounding the screened courtyard. Clerestory windows were place strategically on the tall walls to take advantage of the vaulted ceilings. An artist’s loft is tucked in the back of the home, with sunset and thunderstorm views of the southwestern sky. And while the homes in this neighborhood have smaller lots and floor plans, this home feels larger because of their architectural choices.
Finally, this home incorporates many universal design standards for accessibility and meets the Type C, Visitable Unit standards. Wide entrances and spacious hallways allow for moving effortlessly throughout the home. Baths and kitchen are designed for access without sacrificing function. The rear boardwalk allows for easy wheeling into the home. It was a challenge to build according to these standards while also maintaining the minimalistic style of the home, but the end result is aesthetically pleasing and functional for everyone. Take a look!
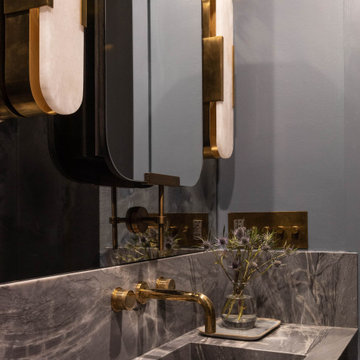
На фото: ванная комната в современном стиле с душем в нише, раздельным унитазом, синей плиткой, синими стенами, бетонным полом, душевой кабиной, подвесной раковиной, столешницей из кварцита, душем с распашными дверями, тумбой под одну раковину и подвесной тумбой с
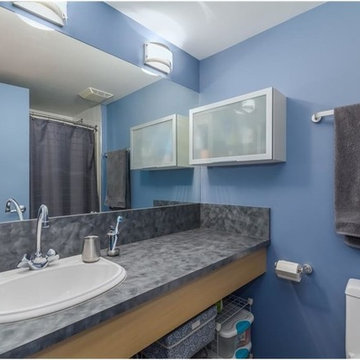
BEFORE: The blue makes the bathroom feel small.
Пример оригинального дизайна: маленькая ванная комната с накладной ванной, унитазом-моноблоком, синими стенами, бетонным полом, накладной раковиной и столешницей из ламината для на участке и в саду
Пример оригинального дизайна: маленькая ванная комната с накладной ванной, унитазом-моноблоком, синими стенами, бетонным полом, накладной раковиной и столешницей из ламината для на участке и в саду
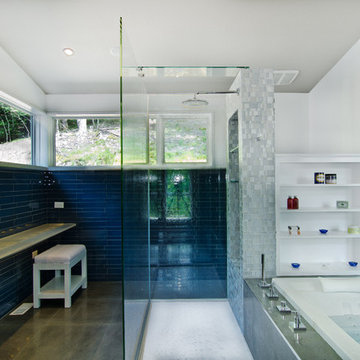
Photography by Nathan Webb, AIA
Источник вдохновения для домашнего уюта: главная ванная комната среднего размера в современном стиле с белыми фасадами, стеклянной столешницей, накладной ванной, душем без бортиков, синей плиткой, бетонным полом и синими стенами
Источник вдохновения для домашнего уюта: главная ванная комната среднего размера в современном стиле с белыми фасадами, стеклянной столешницей, накладной ванной, душем без бортиков, синей плиткой, бетонным полом и синими стенами
Ванная комната с синими стенами и бетонным полом – фото дизайна интерьера
3