Ванная комната с синими фасадами и настольной раковиной – фото дизайна интерьера
Сортировать:
Бюджет
Сортировать:Популярное за сегодня
161 - 180 из 1 232 фото
1 из 3
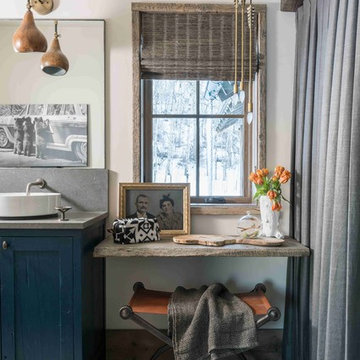
Audrey Hall
На фото: ванная комната в стиле рустика с фасадами в стиле шейкер, синими фасадами, белыми стенами, полом из цементной плитки, настольной раковиной, разноцветным полом и серой столешницей с
На фото: ванная комната в стиле рустика с фасадами в стиле шейкер, синими фасадами, белыми стенами, полом из цементной плитки, настольной раковиной, разноцветным полом и серой столешницей с
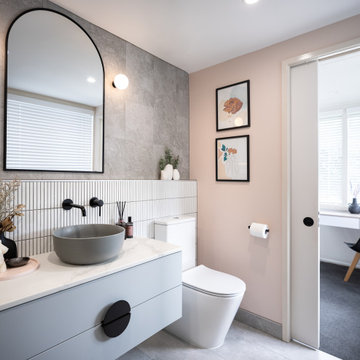
Our Pretty in Pink ensuite is a result of what you can create from dead space within a home. Previously, this small space was part of an under utilised master bedroom sun room & hall way cupboard.
The brief for this ensuite was to create a trendy bathroom that was soft with a splash of colour that worked cohesively with the grey and blue tonings seen throughout the 60’s home.
The challenge was to take a space with no existing plumbing, and an angled wall, and transform it into a beautiful ensuite. Before we could look at the colours and finishes, careful planning was done in conjunction with the plumber and architect for consent.
We meticulously worked through the aesthetics of the room by starting with the selection of Grey & White tiles, creating a timeless base to the scheme. The custom-made vanity and the Resene Wafer wall give the space a pop of colour, while the stone top and soft grey basin break up the black tapware.
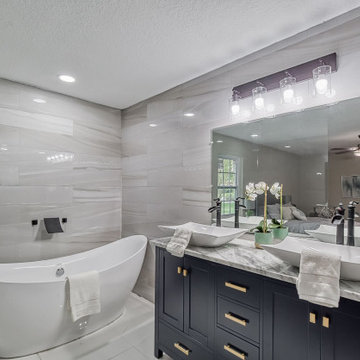
Источник вдохновения для домашнего уюта: главная ванная комната среднего размера в стиле модернизм с фасадами в стиле шейкер, синими фасадами, отдельно стоящей ванной, раздельным унитазом, серой плиткой, керамической плиткой, серыми стенами, полом из керамической плитки, настольной раковиной, столешницей из кварцита, белым полом, серой столешницей, тумбой под две раковины и напольной тумбой

Свежая идея для дизайна: главная ванная комната среднего размера в стиле модернизм с фасадами в стиле шейкер, синими фасадами, отдельно стоящей ванной, раздельным унитазом, серой плиткой, керамической плиткой, серыми стенами, полом из керамической плитки, настольной раковиной, столешницей из кварцита, белым полом, серой столешницей, тумбой под две раковины и напольной тумбой - отличное фото интерьера

Источник вдохновения для домашнего уюта: совмещенный санузел в стиле неоклассика (современная классика) с фасадами с утопленной филенкой, синими фасадами, бежевыми стенами, настольной раковиной, серым полом, бежевой столешницей, тумбой под две раковины и встроенной тумбой
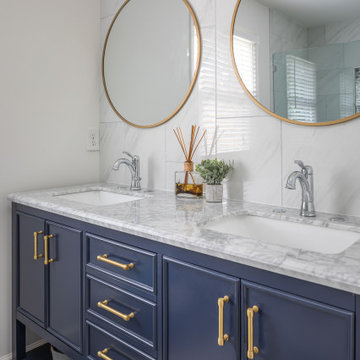
What this master bathroom lacks in size our clients made sure to make up for in finish. The dark blue cabinet with touches of gold make for a stunning end result.
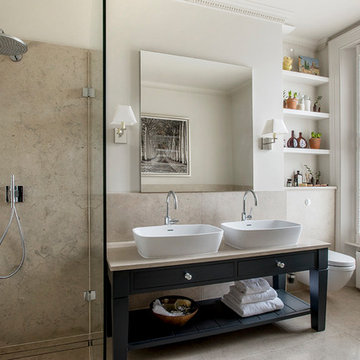
Пример оригинального дизайна: ванная комната среднего размера в стиле неоклассика (современная классика) с плоскими фасадами, синими фасадами, бежевыми стенами, инсталляцией, настольной раковиной, бежевым полом, открытым душем, бежевой плиткой и бежевой столешницей
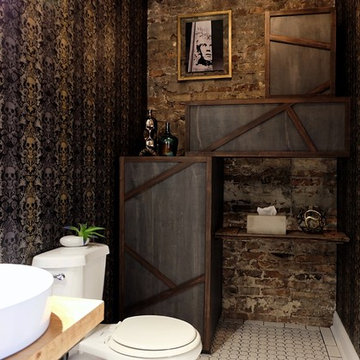
The cabinets are custom designed and built by me and provide fantastic storage where the had been an unnecessary extra tub. We have other full bathrooms so the home value was not diminished.
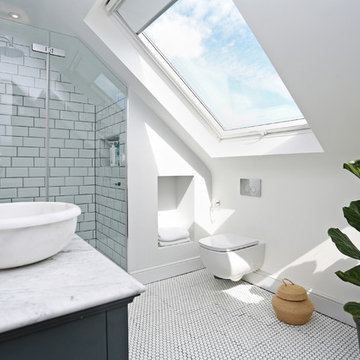
Свежая идея для дизайна: ванная комната среднего размера в современном стиле с фасадами с утопленной филенкой, синими фасадами, душевой комнатой, инсталляцией, плиткой кабанчик, белыми стенами, полом из керамогранита, настольной раковиной, мраморной столешницей, белым полом и душем с распашными дверями - отличное фото интерьера
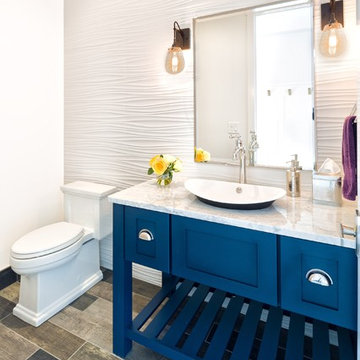
This main level powder bath features beautiful 3D tile from floor to ceiling, a blue painted vanity from Restoration Hardware, marble countertops, and a vessel sink.
Photo Credit: StudioQPhoto.com
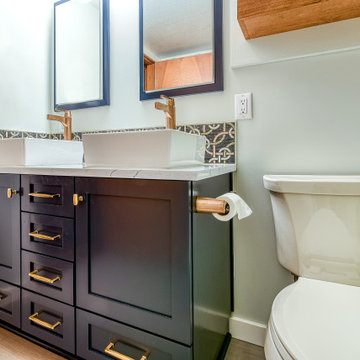
60 sq ft bathroom with custom cabinets a double vanity, floating shelves, and vessel sinks.
Источник вдохновения для домашнего уюта: маленькая главная ванная комната в стиле неоклассика (современная классика) с фасадами в стиле шейкер, синими фасадами, душем, раздельным унитазом, серой плиткой, цементной плиткой, серыми стенами, полом из ламината, настольной раковиной, столешницей из кварцита, серым полом, душем с раздвижными дверями, белой столешницей, фартуком, тумбой под две раковины, встроенной тумбой, любым потолком и любой отделкой стен для на участке и в саду
Источник вдохновения для домашнего уюта: маленькая главная ванная комната в стиле неоклассика (современная классика) с фасадами в стиле шейкер, синими фасадами, душем, раздельным унитазом, серой плиткой, цементной плиткой, серыми стенами, полом из ламината, настольной раковиной, столешницей из кварцита, серым полом, душем с раздвижными дверями, белой столешницей, фартуком, тумбой под две раковины, встроенной тумбой, любым потолком и любой отделкой стен для на участке и в саду
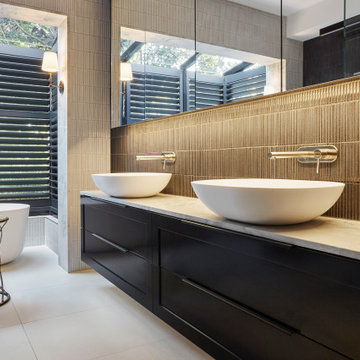
Photography by Matthew Moore
На фото: большая главная ванная комната в современном стиле с фасадами в стиле шейкер, синими фасадами, отдельно стоящей ванной, двойным душем, синей плиткой, керамической плиткой, разноцветными стенами, полом из керамической плитки, настольной раковиной, мраморной столешницей, белым полом, душем с распашными дверями, разноцветной столешницей, тумбой под две раковины и подвесной тумбой с
На фото: большая главная ванная комната в современном стиле с фасадами в стиле шейкер, синими фасадами, отдельно стоящей ванной, двойным душем, синей плиткой, керамической плиткой, разноцветными стенами, полом из керамической плитки, настольной раковиной, мраморной столешницей, белым полом, душем с распашными дверями, разноцветной столешницей, тумбой под две раковины и подвесной тумбой с
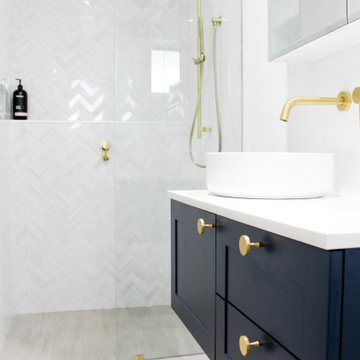
Herringbone Feature Tile, Feature Wall, Wall Hung Vanity, In Wall Vanity Mixer, Dark Blue Vanity, Grey and White Bathroom, Fixed Panel Screen, Frameless Shower Screen, Small Ensuite, Small Bathroom Renovations, Small Bathrooms, Brass Tapware, Brushed Brass Tapware
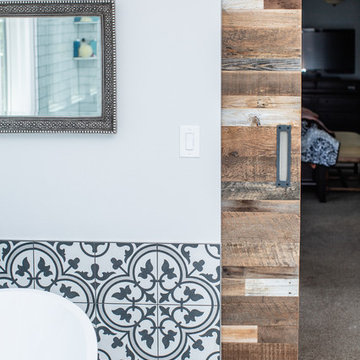
This project is an incredible transformation and the perfect example of successful style mixing! This client, and now a good friend of TVL (as they all become), is a wonderfully eclectic and adventurous one with immense interest in texture play, pops of color, and unique applications. Our scope in this home included a full kitchen renovation, main level powder room renovation, and a master bathroom overhaul. Taking just over a year to complete from the first design phases to final photos, this project was so insanely fun and packs an amazing amount of fun details and lively surprises. The original kitchen was large and fairly functional. However, the cabinetry was dated, the lighting was inefficient and frankly ugly, and the space was lacking personality in general. Our client desired maximized storage and a more personalized aesthetic. The existing cabinets were short and left the nice height of the space under-utilized. We integrated new gray shaker cabinets from Waypoint Living Spaces and ran them to the ceiling to really exaggerate the height of the space and to maximize usable storage as much as possible. The upper cabinets are glass and lit from within, offering display space or functional storage as the client needs. The central feature of this space is the large cobalt blue range from Viking as well as the custom made reclaimed wood range hood floating above. The backsplash along this entire wall is vertical slab of marble look quartz from Pental Surfaces. This matches the expanse of the same countertop that wraps the room. Flanking the range, we installed cobalt blue lantern penny tile from Merola Tile for a playful texture that adds visual interest and class to the entire room. We upgraded the lighting in the ceiling, under the cabinets, and within cabinets--we also installed accent sconces over each window on the sink wall to create cozy and functional illumination. The deep, textured front Whitehaven apron sink is a dramatic nod to the farmhouse aesthetic from KOHLER, and it's paired with the bold and industrial inspired Tournant faucet, also from Kohler. We finalized this space with other gorgeous appliances, a super sexy dining table and chair set from Room & Board, the Paxton dining light from Pottery Barn and a small bar area and pantry on the far end of the space. In the small powder room on the main level, we converted a drab builder-grade space into a super cute, rustic-inspired washroom. We utilized the Bonner vanity from Signature Hardware and paired this with the cute Ashfield faucet from Pfister. The most unique statements in this room include the water-drop light over the vanity from Shades Of Light, the copper-look porcelain floor tile from Pental Surfaces and the gorgeous Cashmere colored Tresham toilet from Kohler. Up in the master bathroom, elegance abounds. Using the same footprint, we upgraded everything in this space to reflect the client's desire for a more bright, patterned and pretty space. Starting at the entry, we installed a custom reclaimed plank barn door with bold large format hardware from Rustica Hardware. In the bathroom, the custom slate blue vanity from Tharp Cabinet Company is an eye catching statement piece. This is paired with gorgeous hardware from Amerock, vessel sinks from Kohler, and Purist faucets also from Kohler. We replaced the old built-in bathtub with a new freestanding soaker from Signature Hardware. The floor tile is a bold, graphic porcelain tile with a classic color scheme. The shower was upgraded with new tile and fixtures throughout: new clear glass, gorgeous distressed subway tile from the Castle line from TileBar, and a sophisticated shower panel from Vigo. We finalized the space with a small crystal chandelier and soft gray paint. This project is a stunning conversion and we are so thrilled that our client can enjoy these personalized spaces for years to come. Special thanks to the amazing Ian Burks of Burks Wurks Construction for bringing this to life!
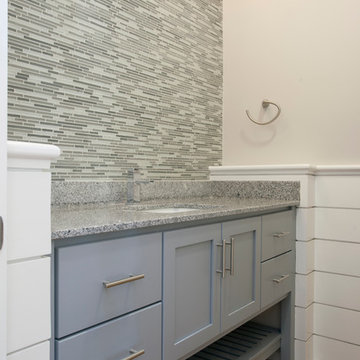
На фото: ванная комната в классическом стиле с настольной раковиной, плоскими фасадами, синими фасадами, столешницей из гранита, отдельно стоящей ванной, разноцветной плиткой, керамогранитной плиткой, серыми стенами, паркетным полом среднего тона и душевой кабиной
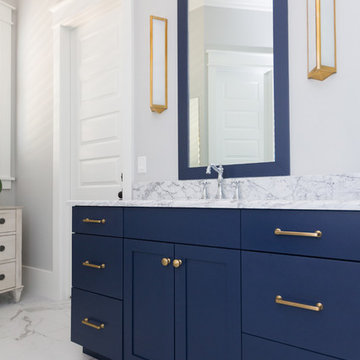
Свежая идея для дизайна: главная ванная комната среднего размера в морском стиле с синими фасадами, отдельно стоящей ванной, душем в нише, раздельным унитазом, белой плиткой, мраморной плиткой, синими стенами, мраморным полом, настольной раковиной, мраморной столешницей, белым полом, душем с распашными дверями, белой столешницей и фасадами в стиле шейкер - отличное фото интерьера
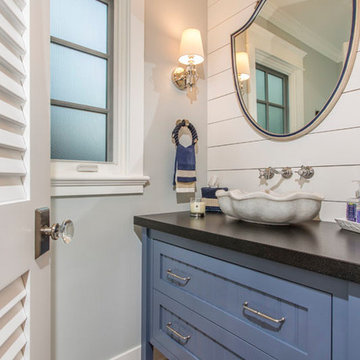
Пример оригинального дизайна: ванная комната среднего размера в классическом стиле с душевой кабиной, фасадами в стиле шейкер, синими фасадами, унитазом-моноблоком, белыми стенами, светлым паркетным полом, настольной раковиной, столешницей из искусственного кварца и коричневым полом
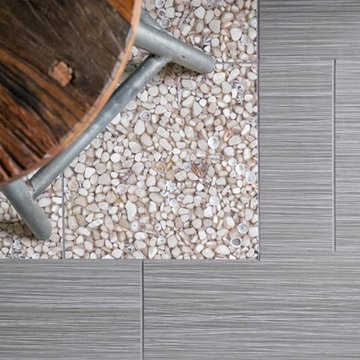
Идея дизайна: большая главная ванная комната в морском стиле с фасадами островного типа, синими фасадами, отдельно стоящей ванной, душем в нише, серой плиткой, керамогранитной плиткой, серыми стенами, полом из керамогранита, настольной раковиной и столешницей из известняка
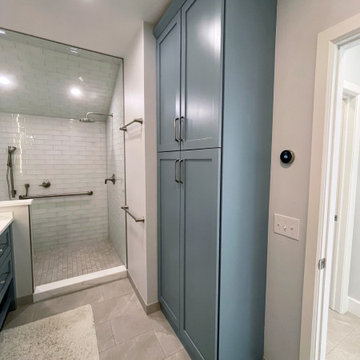
Идея дизайна: главная ванная комната среднего размера в морском стиле с фасадами в стиле шейкер, синими фасадами, открытым душем, раздельным унитазом, белой плиткой, стеклянной плиткой, серыми стенами, полом из керамогранита, настольной раковиной, столешницей из искусственного камня, серым полом, белой столешницей, сиденьем для душа, тумбой под одну раковину и напольной тумбой
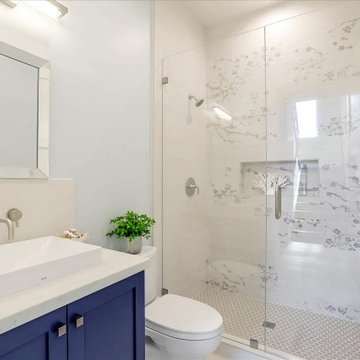
Стильный дизайн: маленькая ванная комната в морском стиле с фасадами в стиле шейкер, синими фасадами, душем в нише, раздельным унитазом, белой плиткой, керамической плиткой, синими стенами, светлым паркетным полом, душевой кабиной, настольной раковиной, столешницей из искусственного кварца, коричневым полом, душем с распашными дверями, белой столешницей, нишей, тумбой под одну раковину и подвесной тумбой для на участке и в саду - последний тренд
Ванная комната с синими фасадами и настольной раковиной – фото дизайна интерьера
9