Ванная комната с синими фасадами и настольной раковиной – фото дизайна интерьера
Сортировать:
Бюджет
Сортировать:Популярное за сегодня
141 - 160 из 1 232 фото
1 из 3
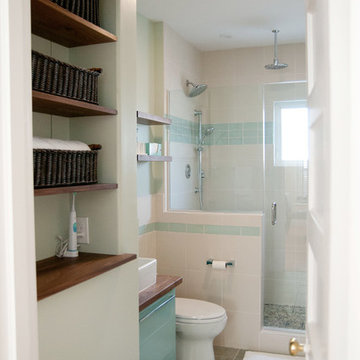
A "must have" for the home owner. A more spacious and luxurious bath. We removed the outdated bathtub and vanity, occupied the unused space at the doorway and created a new entry. the built-in walnut shelves are removable and the hidden door behind it gives access to the bath system panel behind should it ever need servicing. The remote shower system includes a fixed wall mount shower head, rain shower, handheld with slide bar and 2 jets. The remote control located on the inside of the half wall takes care of the rest! The vanity was custom built for the space and color and the pebbled shower floor comforts the feet.
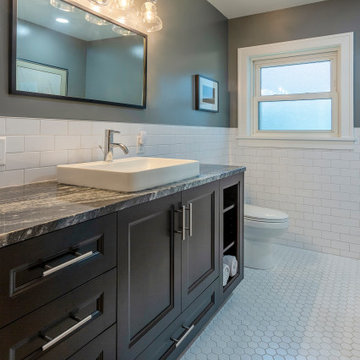
Свежая идея для дизайна: ванная комната среднего размера с мраморной столешницей, белым полом, разноцветной столешницей, тумбой под одну раковину, фасадами с декоративным кантом, унитазом-моноблоком, белой плиткой, плиткой мозаикой, серыми стенами, полом из мозаичной плитки, настольной раковиной, душевой кабиной, встроенной тумбой и синими фасадами - отличное фото интерьера
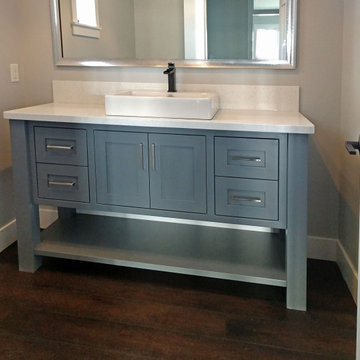
Main level half bathroom with blue grey painted vanity cabinet that has an open bottom shelf and a vessel sink.
Источник вдохновения для домашнего уюта: ванная комната в стиле кантри с фасадами с утопленной филенкой, синими фасадами, душем без бортиков, унитазом-моноблоком, серыми стенами, темным паркетным полом, настольной раковиной, столешницей из искусственного кварца, коричневым полом и белой столешницей
Источник вдохновения для домашнего уюта: ванная комната в стиле кантри с фасадами с утопленной филенкой, синими фасадами, душем без бортиков, унитазом-моноблоком, серыми стенами, темным паркетным полом, настольной раковиной, столешницей из искусственного кварца, коричневым полом и белой столешницей
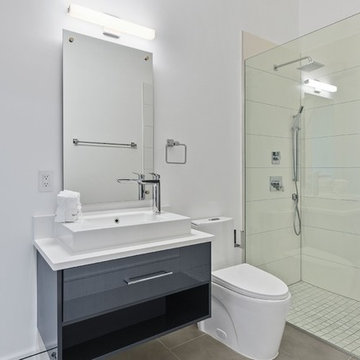
Источник вдохновения для домашнего уюта: ванная комната среднего размера в стиле модернизм с плоскими фасадами, синими фасадами, душем без бортиков, унитазом-моноблоком, белой плиткой, керамогранитной плиткой, белыми стенами, полом из керамогранита, настольной раковиной, столешницей из искусственного кварца, серым полом, открытым душем и белой столешницей
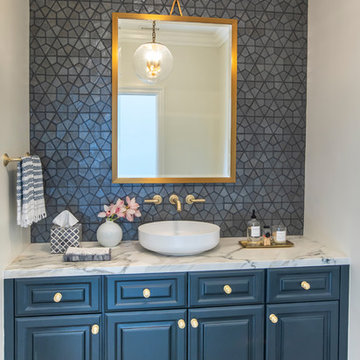
Идея дизайна: ванная комната среднего размера в стиле неоклассика (современная классика) с фасадами с выступающей филенкой, синими фасадами, керамической плиткой, черными стенами, полом из известняка, душевой кабиной, настольной раковиной, мраморной столешницей, черным полом и белой столешницей
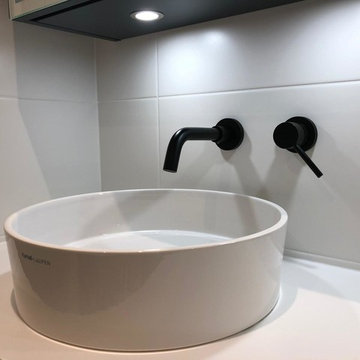
This luxury bespoke en suite bathroom designed by Arlberry is a surprising find - hidden behind secret wardrobe doors! Featuring Arlberry's bespoke cabinetry a monochrome floor and matt white wall tiles. Laufen basins and a matt black shower and taps are combined to create a contemporary, stylish space to relax and unwind in.

Justin Lambert
Свежая идея для дизайна: большая главная ванная комната в морском стиле с фасадами с выступающей филенкой, синими фасадами, отдельно стоящей ванной, серыми стенами, столешницей из дерева, душем с распашными дверями, угловым душем, бежевой плиткой, плиткой кабанчик, полом из мозаичной плитки, настольной раковиной, синим полом и коричневой столешницей - отличное фото интерьера
Свежая идея для дизайна: большая главная ванная комната в морском стиле с фасадами с выступающей филенкой, синими фасадами, отдельно стоящей ванной, серыми стенами, столешницей из дерева, душем с распашными дверями, угловым душем, бежевой плиткой, плиткой кабанчик, полом из мозаичной плитки, настольной раковиной, синим полом и коричневой столешницей - отличное фото интерьера
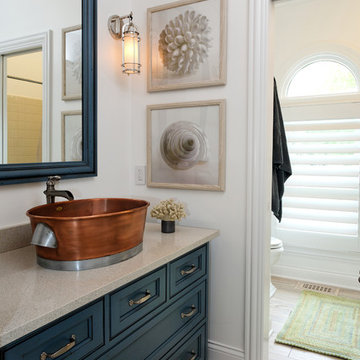
На фото: ванная комната в современном стиле с настольной раковиной и синими фасадами с
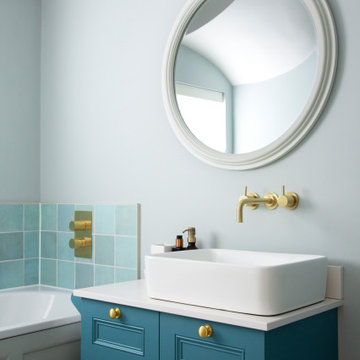
Идея дизайна: маленькая ванная комната в стиле неоклассика (современная классика) с фасадами с утопленной филенкой, синими фасадами, накладной ванной, синей плиткой, зеленой плиткой, керамической плиткой, синими стенами, душевой кабиной, настольной раковиной и белой столешницей для на участке и в саду
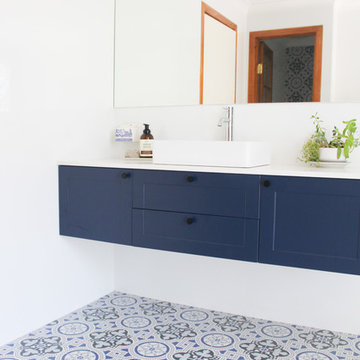
Wet Room Bathroom, Shower and Bath Combo, Bath In Shower Area, On the Ball Bathrooms, Bathroom Renovations Perth, Encaustic Floor Tiles, Encaustic Bathrooms, Subway Tiling, Freestanding Bath, Shaker Style Vanity, Blue vanity, Royal Blue Bathroom, Fixed Panel Frameless Shower Screen

Francesca Venini
На фото: ванная комната в скандинавском стиле с плоскими фасадами, синими фасадами, душем в нише, инсталляцией, белой плиткой, плиткой кабанчик, синими стенами, душевой кабиной, настольной раковиной, столешницей из дерева, разноцветным полом, душем с раздвижными дверями и коричневой столешницей с
На фото: ванная комната в скандинавском стиле с плоскими фасадами, синими фасадами, душем в нише, инсталляцией, белой плиткой, плиткой кабанчик, синими стенами, душевой кабиной, настольной раковиной, столешницей из дерева, разноцветным полом, душем с раздвижными дверями и коричневой столешницей с
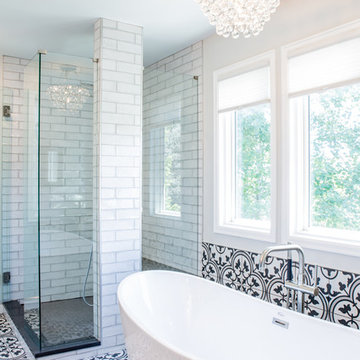
This project is an incredible transformation and the perfect example of successful style mixing! This client, and now a good friend of TVL (as they all become), is a wonderfully eclectic and adventurous one with immense interest in texture play, pops of color, and unique applications. Our scope in this home included a full kitchen renovation, main level powder room renovation, and a master bathroom overhaul. Taking just over a year to complete from the first design phases to final photos, this project was so insanely fun and packs an amazing amount of fun details and lively surprises. The original kitchen was large and fairly functional. However, the cabinetry was dated, the lighting was inefficient and frankly ugly, and the space was lacking personality in general. Our client desired maximized storage and a more personalized aesthetic. The existing cabinets were short and left the nice height of the space under-utilized. We integrated new gray shaker cabinets from Waypoint Living Spaces and ran them to the ceiling to really exaggerate the height of the space and to maximize usable storage as much as possible. The upper cabinets are glass and lit from within, offering display space or functional storage as the client needs. The central feature of this space is the large cobalt blue range from Viking as well as the custom made reclaimed wood range hood floating above. The backsplash along this entire wall is vertical slab of marble look quartz from Pental Surfaces. This matches the expanse of the same countertop that wraps the room. Flanking the range, we installed cobalt blue lantern penny tile from Merola Tile for a playful texture that adds visual interest and class to the entire room. We upgraded the lighting in the ceiling, under the cabinets, and within cabinets--we also installed accent sconces over each window on the sink wall to create cozy and functional illumination. The deep, textured front Whitehaven apron sink is a dramatic nod to the farmhouse aesthetic from KOHLER, and it's paired with the bold and industrial inspired Tournant faucet, also from Kohler. We finalized this space with other gorgeous appliances, a super sexy dining table and chair set from Room & Board, the Paxton dining light from Pottery Barn and a small bar area and pantry on the far end of the space. In the small powder room on the main level, we converted a drab builder-grade space into a super cute, rustic-inspired washroom. We utilized the Bonner vanity from Signature Hardware and paired this with the cute Ashfield faucet from Pfister. The most unique statements in this room include the water-drop light over the vanity from Shades Of Light, the copper-look porcelain floor tile from Pental Surfaces and the gorgeous Cashmere colored Tresham toilet from Kohler. Up in the master bathroom, elegance abounds. Using the same footprint, we upgraded everything in this space to reflect the client's desire for a more bright, patterned and pretty space. Starting at the entry, we installed a custom reclaimed plank barn door with bold large format hardware from Rustica Hardware. In the bathroom, the custom slate blue vanity from Tharp Cabinet Company is an eye catching statement piece. This is paired with gorgeous hardware from Amerock, vessel sinks from Kohler, and Purist faucets also from Kohler. We replaced the old built-in bathtub with a new freestanding soaker from Signature Hardware. The floor tile is a bold, graphic porcelain tile with a classic color scheme. The shower was upgraded with new tile and fixtures throughout: new clear glass, gorgeous distressed subway tile from the Castle line from TileBar, and a sophisticated shower panel from Vigo. We finalized the space with a small crystal chandelier and soft gray paint. This project is a stunning conversion and we are so thrilled that our client can enjoy these personalized spaces for years to come. Special thanks to the amazing Ian Burks of Burks Wurks Construction for bringing this to life!
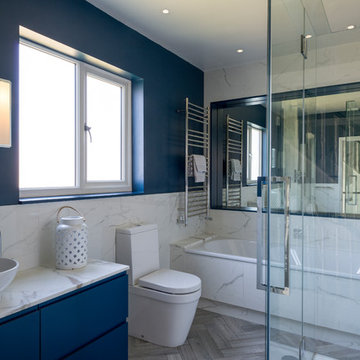
Shower screen by Koru.
Marble wall tiles Imperial Statuario by European Heritage.
Sanitaryware from CP Hart and the Bathstore.
Идея дизайна: главная ванная комната среднего размера в современном стиле с плоскими фасадами, синими фасадами, ванной в нише, раздельным унитазом, мраморной плиткой, синими стенами, настольной раковиной, мраморной столешницей, серым полом, белой столешницей и белой плиткой
Идея дизайна: главная ванная комната среднего размера в современном стиле с плоскими фасадами, синими фасадами, ванной в нише, раздельным унитазом, мраморной плиткой, синими стенами, настольной раковиной, мраморной столешницей, серым полом, белой столешницей и белой плиткой

Our Pretty in Pink ensuite is a result of what you can create from dead space within a home. Previously, this small space was part of an under utilised master bedroom sun room & hall way cupboard.
The brief for this ensuite was to create a trendy bathroom that was soft with a splash of colour that worked cohesively with the grey and blue tonings seen throughout the 60’s home.
The challenge was to take a space with no existing plumbing, and an angled wall, and transform it into a beautiful ensuite. Before we could look at the colours and finishes, careful planning was done in conjunction with the plumber and architect for consent.
We meticulously worked through the aesthetics of the room by starting with the selection of Grey & White tiles, creating a timeless base to the scheme. The custom-made vanity and the Resene Wafer wall give the space a pop of colour, while the stone top and soft grey basin break up the black tapware.

Пример оригинального дизайна: ванная комната в морском стиле с фасадами с утопленной филенкой, синими фасадами, разноцветными стенами, душевой кабиной, настольной раковиной, столешницей из искусственного кварца, серым полом, белой столешницей, тумбой под две раковины, встроенной тумбой и обоями на стенах
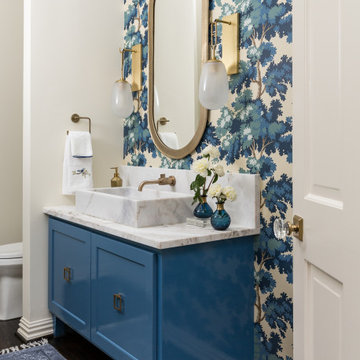
На фото: ванная комната в стиле неоклассика (современная классика) с фасадами в стиле шейкер, синими фасадами, разноцветными стенами, темным паркетным полом, настольной раковиной, мраморной столешницей, коричневым полом, серой столешницей, тумбой под одну раковину, встроенной тумбой и обоями на стенах с
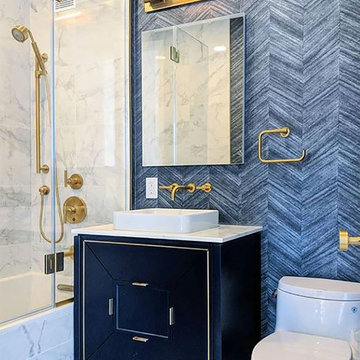
In Collaboration with Joyce Elizabeth Designs
Стильный дизайн: маленькая детская ванная комната в современном стиле с плоскими фасадами, синими фасадами, накладной ванной, душем над ванной, раздельным унитазом, белой плиткой, керамогранитной плиткой, синими стенами, мраморным полом, настольной раковиной, мраморной столешницей, желтым полом, душем с распашными дверями и белой столешницей для на участке и в саду - последний тренд
Стильный дизайн: маленькая детская ванная комната в современном стиле с плоскими фасадами, синими фасадами, накладной ванной, душем над ванной, раздельным унитазом, белой плиткой, керамогранитной плиткой, синими стенами, мраморным полом, настольной раковиной, мраморной столешницей, желтым полом, душем с распашными дверями и белой столешницей для на участке и в саду - последний тренд
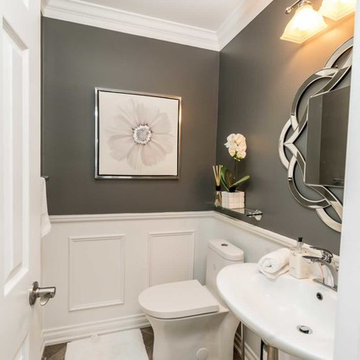
Свежая идея для дизайна: маленькая ванная комната в стиле неоклассика (современная классика) с синими фасадами, унитазом-моноблоком, коричневыми стенами, душевой кабиной, настольной раковиной и коричневым полом для на участке и в саду - отличное фото интерьера
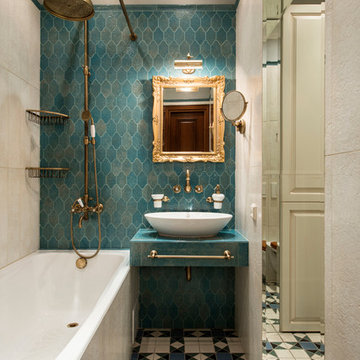
Ванная комната в светлых тонах. Стоит отметить как гармонично сочетаются между собой цвета.
Идея дизайна: главная ванная комната в классическом стиле с плоскими фасадами, синими фасадами, душем над ванной, синей плиткой, синими стенами и настольной раковиной
Идея дизайна: главная ванная комната в классическом стиле с плоскими фасадами, синими фасадами, душем над ванной, синей плиткой, синими стенами и настольной раковиной
Ванная комната с синими фасадами и настольной раковиной – фото дизайна интерьера
8
