Ванная комната с синими фасадами и накладной раковиной – фото дизайна интерьера
Сортировать:
Бюджет
Сортировать:Популярное за сегодня
161 - 180 из 1 511 фото
1 из 3
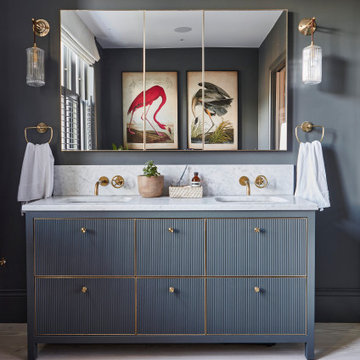
На фото: детская ванная комната среднего размера: освещение в стиле модернизм с фасадами с декоративным кантом, синими фасадами, синими стенами, светлым паркетным полом, накладной раковиной, мраморной столешницей, коричневым полом, белой столешницей, тумбой под две раковины и напольной тумбой
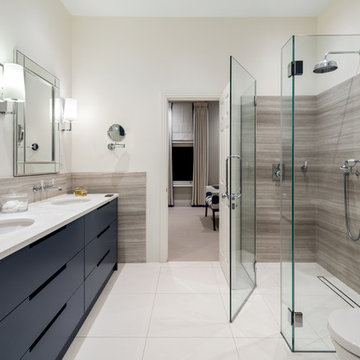
Andrew Beasley
Источник вдохновения для домашнего уюта: главная ванная комната в современном стиле с плоскими фасадами, синими фасадами, отдельно стоящей ванной, открытым душем, инсталляцией, плиткой из листового камня, накладной раковиной и душем с распашными дверями
Источник вдохновения для домашнего уюта: главная ванная комната в современном стиле с плоскими фасадами, синими фасадами, отдельно стоящей ванной, открытым душем, инсталляцией, плиткой из листового камня, накладной раковиной и душем с распашными дверями
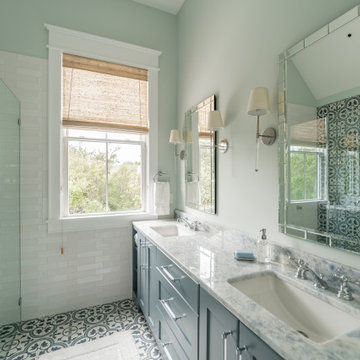
На фото: главная ванная комната в морском стиле с фасадами в стиле шейкер, синими фасадами, душем без бортиков, серыми стенами, полом из керамической плитки, накладной раковиной, коричневым полом, душем с распашными дверями, серой столешницей, тумбой под две раковины и встроенной тумбой с
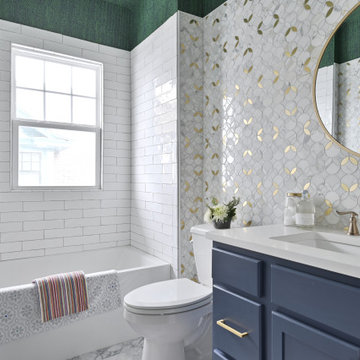
Пример оригинального дизайна: ванная комната с фасадами с утопленной филенкой, синими фасадами, накладной ванной, душем над ванной, унитазом-моноблоком, разноцветной плиткой, мраморной плиткой, разноцветными стенами, полом из керамогранита, накладной раковиной, столешницей из искусственного кварца, разноцветным полом, шторкой для ванной, белой столешницей, тумбой под одну раковину, встроенной тумбой, потолком с обоями и обоями на стенах
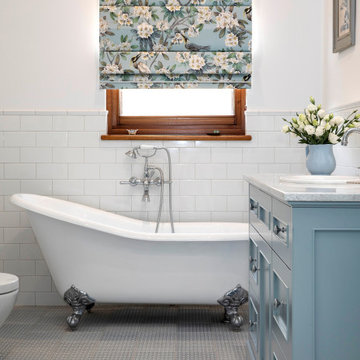
Пример оригинального дизайна: ванная комната в классическом стиле с фасадами с утопленной филенкой, синими фасадами, ванной на ножках, белой плиткой, плиткой кабанчик, белыми стенами, душевой кабиной, накладной раковиной, серым полом, серой столешницей и тумбой под одну раковину
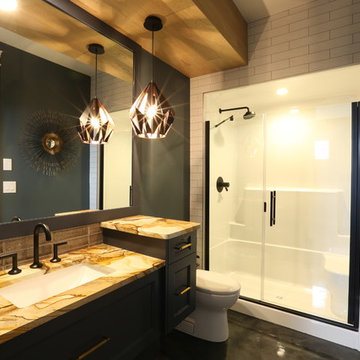
Amazing custom bathroom, with sliding glass shower, oak bulkhead, custom tile and gorgeous granite with unique lighting fixtures.
Пример оригинального дизайна: детская ванная комната среднего размера в стиле модернизм с фасадами с утопленной филенкой, синими фасадами, угловым душем, унитазом-моноблоком, синей плиткой, керамической плиткой, серыми стенами, полом из керамической плитки, накладной раковиной, столешницей из гранита, бежевым полом и душем с распашными дверями
Пример оригинального дизайна: детская ванная комната среднего размера в стиле модернизм с фасадами с утопленной филенкой, синими фасадами, угловым душем, унитазом-моноблоком, синей плиткой, керамической плиткой, серыми стенами, полом из керамической плитки, накладной раковиной, столешницей из гранита, бежевым полом и душем с распашными дверями
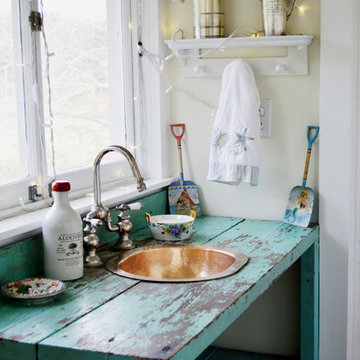
Amy Birrer
The kitchen pictured here is in a turn of the century home that still uses the original stove from the 1930’s to heat, cook and bake. The porcelain sink with drain boards are also originals still in use from the 1950’s. The idea here was to keep the original appliances still in use while increasing the storage and work surface space. Although the kitchen is rather large it has many of the issues of an older house in that there are 4 integral entrances into the kitchen, none of which could be rerouted or closed off. It also needed to encompass in-kitchen eating and a space for a dishwasher. The fully integrated dishwasher is raised off the floor and sits on ball and claw feet giving it the look of a freestanding piece of furniture. Elevating a dishwasher is a great way to avoid the constant bending over associated with loading and unloading dishes. The cabinets were designed to resemble an antique breakfront in keeping with the style and age of the house.
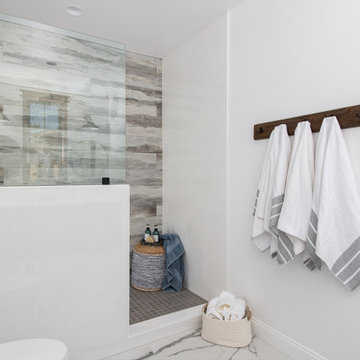
This walk in shower features a pony wall and a single pane of glass
На фото: ванная комната в средиземноморском стиле с синими фасадами, душем в нише, белыми стенами, полом из керамогранита, накладной раковиной, столешницей из кварцита, открытым душем, белой столешницей, тумбой под две раковины, встроенной тумбой и стенами из вагонки
На фото: ванная комната в средиземноморском стиле с синими фасадами, душем в нише, белыми стенами, полом из керамогранита, накладной раковиной, столешницей из кварцита, открытым душем, белой столешницей, тумбой под две раковины, встроенной тумбой и стенами из вагонки
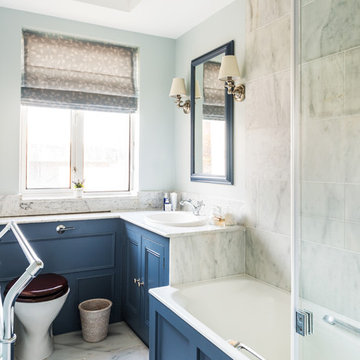
A navy built in vanity unit with a carrara marble top and Leroy Brooks tap. Love the nickel wall lights here and the mirror we painted in a matching colour to the vanity! Calacatta marble tiles on the walls and floor, and a Kravet fabric for the light blue roman blind.
Photographer: Nick George
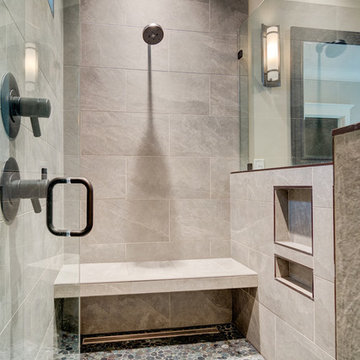
Located in Phase IV of Brookberry Farm, this custom modern farmhouse is the culmination of its homeowners’ vision, blending comfortable, classic American detail with transitional design . It features approximately 3,600 square feet, 4 bedrooms plus bonus room, and 3 1/2 bathrooms.
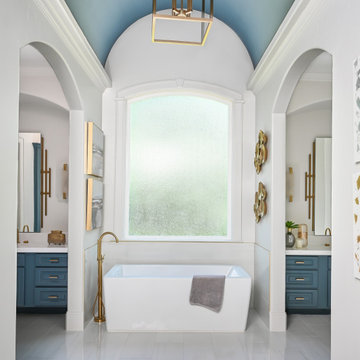
Serene master bathroom with a free standing tub underneath a window that centers the room. It is surrounded by 'His & Her' Vanities
На фото: большая главная ванная комната в стиле неоклассика (современная классика) с фасадами с выступающей филенкой, синими фасадами, отдельно стоящей ванной, белыми стенами, полом из керамогранита, накладной раковиной, столешницей из кварцита, белым полом, белой столешницей, тумбой под одну раковину, встроенной тумбой и сводчатым потолком
На фото: большая главная ванная комната в стиле неоклассика (современная классика) с фасадами с выступающей филенкой, синими фасадами, отдельно стоящей ванной, белыми стенами, полом из керамогранита, накладной раковиной, столешницей из кварцита, белым полом, белой столешницей, тумбой под одну раковину, встроенной тумбой и сводчатым потолком
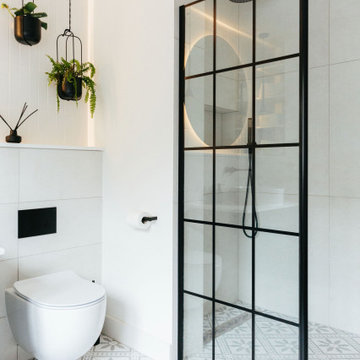
Tracy, one of our fabulous customers who last year undertook what can only be described as, a colossal home renovation!
With the help of her My Bespoke Room designer Milena, Tracy transformed her 1930's doer-upper into a truly jaw-dropping, modern family home. But don't take our word for it, see for yourself...

Пример оригинального дизайна: огромная ванная комната в стиле кантри с фасадами с выступающей филенкой, синими фасадами, душем в нише, унитазом-моноблоком, белой плиткой, белыми стенами, полом из известняка, душевой кабиной, накладной раковиной, мраморной столешницей, серым полом, душем с распашными дверями, белой столешницей, сиденьем для душа, тумбой под одну раковину и встроенной тумбой
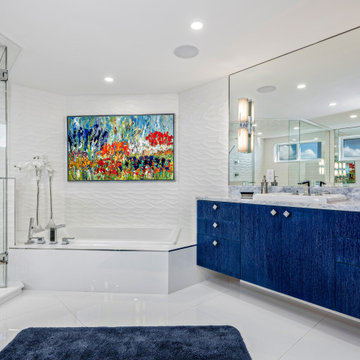
Пример оригинального дизайна: ванная комната в современном стиле с плоскими фасадами, синими фасадами, накладной ванной, белой плиткой, накладной раковиной, белым полом, белой столешницей, тумбой под одну раковину и подвесной тумбой
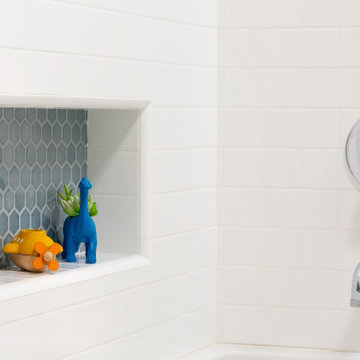
Источник вдохновения для домашнего уюта: большая детская ванная комната в стиле неоклассика (современная классика) с плоскими фасадами, синими фасадами, отдельно стоящей ванной, открытым душем, раздельным унитазом, белой плиткой, керамической плиткой, белыми стенами, полом из керамической плитки, накладной раковиной, столешницей из искусственного кварца, серым полом, открытым душем и серой столешницей
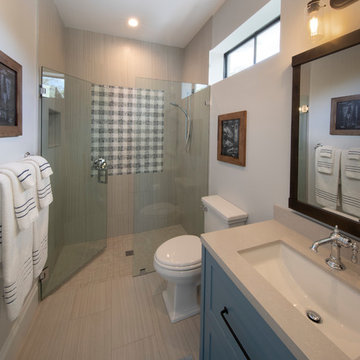
Gulf Building recently completed the “ New Orleans Chic” custom Estate in Fort Lauderdale, Florida. The aptly named estate stays true to inspiration rooted from New Orleans, Louisiana. The stately entrance is fueled by the column’s, welcoming any guest to the future of custom estates that integrate modern features while keeping one foot in the past. The lamps hanging from the ceiling along the kitchen of the interior is a chic twist of the antique, tying in with the exposed brick overlaying the exterior. These staple fixtures of New Orleans style, transport you to an era bursting with life along the French founded streets. This two-story single-family residence includes five bedrooms, six and a half baths, and is approximately 8,210 square feet in size. The one of a kind three car garage fits his and her vehicles with ample room for a collector car as well. The kitchen is beautifully appointed with white and grey cabinets that are overlaid with white marble countertops which in turn are contrasted by the cool earth tones of the wood floors. The coffered ceilings, Armoire style refrigerator and a custom gunmetal hood lend sophistication to the kitchen. The high ceilings in the living room are accentuated by deep brown high beams that complement the cool tones of the living area. An antique wooden barn door tucked in the corner of the living room leads to a mancave with a bespoke bar and a lounge area, reminiscent of a speakeasy from another era. In a nod to the modern practicality that is desired by families with young kids, a massive laundry room also functions as a mudroom with locker style cubbies and a homework and crafts area for kids. The custom staircase leads to another vintage barn door on the 2nd floor that opens to reveal provides a wonderful family loft with another hidden gem: a secret attic playroom for kids! Rounding out the exterior, massive balconies with French patterned railing overlook a huge backyard with a custom pool and spa that is secluded from the hustle and bustle of the city.
All in all, this estate captures the perfect modern interpretation of New Orleans French traditional design. Welcome to New Orleans Chic of Fort Lauderdale, Florida!
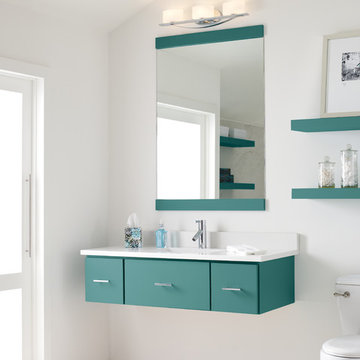
Modern, unique bathroom with green cabinets
Стильный дизайн: маленькая ванная комната в стиле модернизм с накладной раковиной, фасадами островного типа, синими фасадами, столешницей из кварцита, унитазом-моноблоком, белой плиткой, белыми стенами, полом из терракотовой плитки и душевой кабиной для на участке и в саду - последний тренд
Стильный дизайн: маленькая ванная комната в стиле модернизм с накладной раковиной, фасадами островного типа, синими фасадами, столешницей из кварцита, унитазом-моноблоком, белой плиткой, белыми стенами, полом из терракотовой плитки и душевой кабиной для на участке и в саду - последний тренд
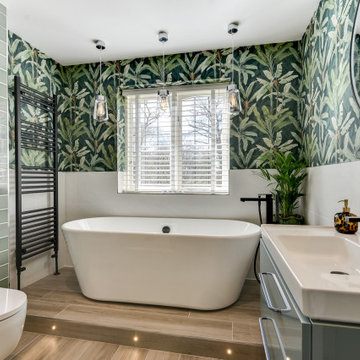
Luscious Bathroom in Storrington, West Sussex
A luscious green bathroom design is complemented by matt black accents and unique platform for a feature bath.
The Brief
The aim of this project was to transform a former bedroom into a contemporary family bathroom, complete with a walk-in shower and freestanding bath.
This Storrington client had some strong design ideas, favouring a green theme with contemporary additions to modernise the space.
Storage was also a key design element. To help minimise clutter and create space for decorative items an inventive solution was required.
Design Elements
The design utilises some key desirables from the client as well as some clever suggestions from our bathroom designer Martin.
The green theme has been deployed spectacularly, with metro tiles utilised as a strong accent within the shower area and multiple storage niches. All other walls make use of neutral matt white tiles at half height, with William Morris wallpaper used as a leafy and natural addition to the space.
A freestanding bath has been placed central to the window as a focal point. The bathing area is raised to create separation within the room, and three pendant lights fitted above help to create a relaxing ambience for bathing.
Special Inclusions
Storage was an important part of the design.
A wall hung storage unit has been chosen in a Fjord Green Gloss finish, which works well with green tiling and the wallpaper choice. Elsewhere plenty of storage niches feature within the room. These add storage for everyday essentials, decorative items, and conceal items the client may not want on display.
A sizeable walk-in shower was also required as part of the renovation, with designer Martin opting for a Crosswater enclosure in a matt black finish. The matt black finish teams well with other accents in the room like the Vado brassware and Eastbrook towel rail.
Project Highlight
The platformed bathing area is a great highlight of this family bathroom space.
It delivers upon the freestanding bath requirement of the brief, with soothing lighting additions that elevate the design. Wood-effect porcelain floor tiling adds an additional natural element to this renovation.
The End Result
The end result is a complete transformation from the former bedroom that utilised this space.
The client and our designer Martin have combined multiple great finishes and design ideas to create a dramatic and contemporary, yet functional, family bathroom space.
Discover how our expert designers can transform your own bathroom with a free design appointment and quotation. Arrange a free appointment in showroom or online.
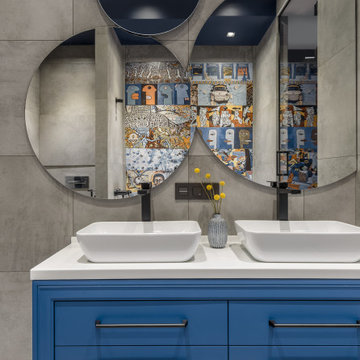
Фотосъемка квартиры для мебельной фабрики Avantiz Mebel
Фото: Кристина Медведева
Стиль: Мария Маркус
Свежая идея для дизайна: детская ванная комната с синими фасадами, серой плиткой, накладной раковиной, серым полом, белой столешницей, тумбой под две раковины и подвесной тумбой - отличное фото интерьера
Свежая идея для дизайна: детская ванная комната с синими фасадами, серой плиткой, накладной раковиной, серым полом, белой столешницей, тумбой под две раковины и подвесной тумбой - отличное фото интерьера
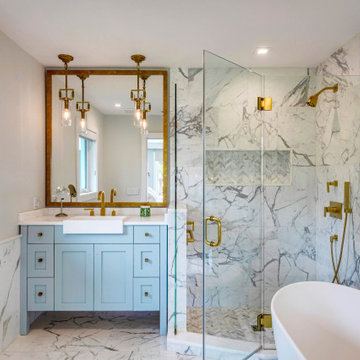
На фото: ванная комната в стиле неоклассика (современная классика) с фасадами в стиле шейкер, синими фасадами, отдельно стоящей ванной, угловым душем, белой плиткой, серыми стенами, накладной раковиной, серым полом, душем с распашными дверями, белой столешницей, тумбой под одну раковину и встроенной тумбой с
Ванная комната с синими фасадами и накладной раковиной – фото дизайна интерьера
9