Ванная комната с синими фасадами и накладной раковиной – фото дизайна интерьера
Сортировать:
Бюджет
Сортировать:Популярное за сегодня
141 - 160 из 1 511 фото
1 из 3

Another kid's bathroom showing a walk-in shower, a built-in vanity with blue painted wooden cabinets and a single toilet.
На фото: детская, серо-белая ванная комната среднего размера в средиземноморском стиле с фасадами с утопленной филенкой, синими фасадами, душем в нише, унитазом-моноблоком, белой плиткой, керамогранитной плиткой, белыми стенами, полом из терракотовой плитки, накладной раковиной, мраморной столешницей, оранжевым полом, душем с распашными дверями, белой столешницей, тумбой под одну раковину и встроенной тумбой с
На фото: детская, серо-белая ванная комната среднего размера в средиземноморском стиле с фасадами с утопленной филенкой, синими фасадами, душем в нише, унитазом-моноблоком, белой плиткой, керамогранитной плиткой, белыми стенами, полом из терракотовой плитки, накладной раковиной, мраморной столешницей, оранжевым полом, душем с распашными дверями, белой столешницей, тумбой под одну раковину и встроенной тумбой с

With hints of blacks, blues, and golds, this bathroom renovation was a perfect mix to bring this space to life again. Double bowl navy vanity with Carrara stone and an accent of white shiplap to tie in a little texture for a clean, refreshing, and simple feel. Simple subway tile with dark grout and black fixtures to note a contemporary aesthetic.

Стильный дизайн: маленькая детская ванная комната в морском стиле с фасадами с декоративным кантом, синими фасадами, ванной в нише, душем в нише, унитазом-моноблоком, белой плиткой, плиткой кабанчик, белыми стенами, мраморным полом, накладной раковиной, столешницей из искусственного кварца, серым полом, шторкой для ванной, белой столешницей, тумбой под одну раковину, встроенной тумбой и стенами из вагонки для на участке и в саду - последний тренд

The Inverness Bathroom remodel had these goals: to complete the work while allowing the owner to continue to use their workshop below the project's construction, to provide a high-end quality product that was low-maintenance to the owners, to allow for future accessibility, more natural light and to better meet the daily needs of both the husband's and wife's lifestyles.
The first challenge was providing the required structural support to continue to clear span the two cargarage below which housed a workshop. The sheetrock removal, framing and sheetrock repairs and painting were completed first so the owner could continue to use his workshop, as requested. The HVAC supply line was originally an 8" duct that barely fit in the roof triangle between the ridge pole and ceiling. In order to provide the required air flow to additional supply vents in ceiling, a triangular duct was fabricated allowing us to use every square inch of available space. Since every exterior wall in the space adjoined a sloped ceiling, we installed ventilation baffles between each rafter and installed spray foam insulation.This project more than doubled the square footage of usable space. The new area houses a spaciousshower, large bathtub and dressing area. The addition of a window provides natural light. Instead of a small double vanity, they now have a his-and-hers vanity area. We wanted to provide a practical and comfortable space for the wife to get ready for her day and were able to incorporate a sit down make up station for her. The honed white marble looking tile is not only low maintenance but creates a clean bright spa appearance. The custom color vanities and built in linen press provide the perfect contrast of boldness to create the WOW factor. The sloped ceilings allowed us to maximize the amount of usable space plus provided the opportunity for the built in linen press with drawers at the bottom for additional storage. We were also able to combine two closets and add built in shelves for her. This created a dream space for our client that craved organization and functionality. A separate closet on opposite side of entrance provided suitable and comfortable closet space for him. In the end, these clients now have a large, bright and inviting master bath that will allow for complete accessibility in the future.
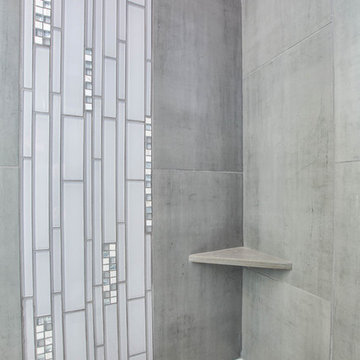
The homeowner of this small master bathroom in Coupeville wanted to upgrade from the builder grade materials to better reflect her own style.
Идея дизайна: маленькая ванная комната в современном стиле с фасадами в стиле шейкер, унитазом-моноблоком, серой плиткой, полом из керамогранита, синими фасадами, открытым душем, цементной плиткой, белыми стенами, душевой кабиной, накладной раковиной, серым полом и открытым душем для на участке и в саду
Идея дизайна: маленькая ванная комната в современном стиле с фасадами в стиле шейкер, унитазом-моноблоком, серой плиткой, полом из керамогранита, синими фасадами, открытым душем, цементной плиткой, белыми стенами, душевой кабиной, накладной раковиной, серым полом и открытым душем для на участке и в саду
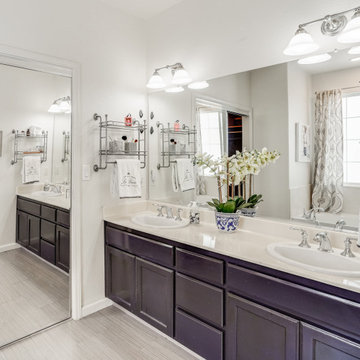
This master bath was overwhelmed with clutter. We cleared off the sink top and built-in shelves and organized each side for his and her. We played with the deep navy cabinets and grey flooring with simple touches in the accessories and artwork to keep a clean fresh look.
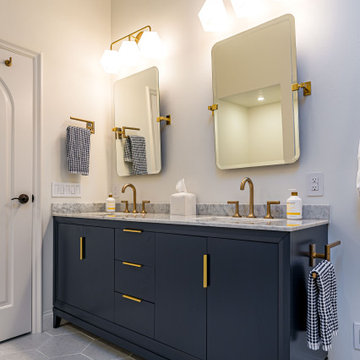
A complete remodel of this beautiful home, featuring stunning navy blue cabinets and elegant gold fixtures that perfectly complement the brightness of the marble countertops. The ceramic tile walls add a unique texture to the design, while the porcelain hexagon flooring adds an element of sophistication that perfectly completes the whole look.
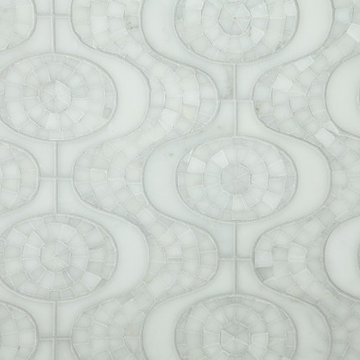
Свежая идея для дизайна: большая главная ванная комната в классическом стиле с фасадами с утопленной филенкой, синими фасадами, отдельно стоящей ванной, душем в нише, раздельным унитазом, белой плиткой, мраморной плиткой, разноцветными стенами, мраморным полом, накладной раковиной, мраморной столешницей, белым полом, душем с распашными дверями, белой столешницей, сиденьем для душа, тумбой под две раковины, встроенной тумбой и обоями на стенах - отличное фото интерьера
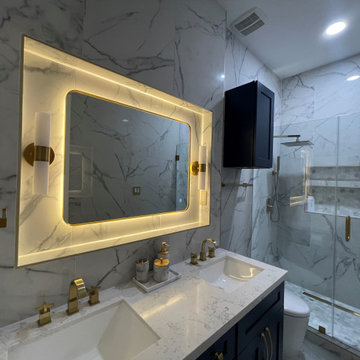
Beautiful Contemporary bathroom with white marble looking tile surround matching floor tile, wall niche with LED mirror, frameless glass walk-in shower, large double shower niche, corner bench, navy blue vanity cabinet with double sinks, brushed gold hardware, and engineered quartz.

Built in marble vanity complete with a drop-in sink and deep blue cabinets.
Идея дизайна: детская, серо-белая ванная комната среднего размера в средиземноморском стиле с фасадами с утопленной филенкой, синими фасадами, унитазом-моноблоком, белыми стенами, полом из терракотовой плитки, накладной раковиной, мраморной столешницей, коричневым полом, белой столешницей, тумбой под одну раковину и встроенной тумбой
Идея дизайна: детская, серо-белая ванная комната среднего размера в средиземноморском стиле с фасадами с утопленной филенкой, синими фасадами, унитазом-моноблоком, белыми стенами, полом из терракотовой плитки, накладной раковиной, мраморной столешницей, коричневым полом, белой столешницей, тумбой под одну раковину и встроенной тумбой

In this project, navy blue painted cabinetry helped to create a modern farmhouse-inspired hall kids bathroom. First, we designed a single vanity, painted with Navy Blue to allow the color to shine in this small bathroom.
Next on the opposing walls, we painted a light gray to add subtle interest between the trim and walls.
We additionally crafted a complimenting linen closet space with custom cut-outs and a wallpapered back. The finishing touch is the custom hand painted flooring, which mimics a modern black and white tile, which adds a clean, modern farmhouse touch to the room.
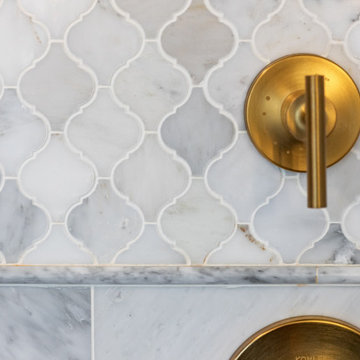
A bold blue vanity with gold fixtures throughout give this master bath the elegant update it deserves.
Стильный дизайн: большая главная ванная комната в классическом стиле с плоскими фасадами, синими фасадами, ванной на ножках, открытым душем, унитазом-моноблоком, белой плиткой, мраморной плиткой, серыми стенами, мраморным полом, накладной раковиной, столешницей из искусственного кварца, белым полом, душем с распашными дверями, белой столешницей, нишей, тумбой под две раковины и напольной тумбой - последний тренд
Стильный дизайн: большая главная ванная комната в классическом стиле с плоскими фасадами, синими фасадами, ванной на ножках, открытым душем, унитазом-моноблоком, белой плиткой, мраморной плиткой, серыми стенами, мраморным полом, накладной раковиной, столешницей из искусственного кварца, белым полом, душем с распашными дверями, белой столешницей, нишей, тумбой под две раковины и напольной тумбой - последний тренд
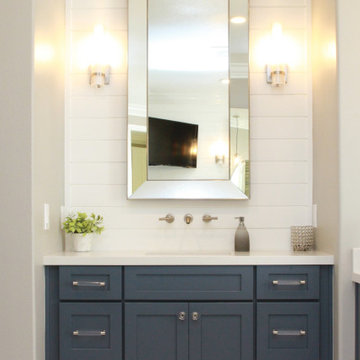
Watch a full bathroom tour here: https://youtu.be/iChTwgBnmEI
Welcome to Coffey's Master Bathroom!
Both Adam and Alicia Coffey had conveyed to the design team that they enjoyed East Coast flair with modern touches. Before renovations began they were still uncertain about how the designers at One Week Bath would manage to execute a redesign that reflected their individual tastes, but that still conveyed the luxurious and intimate appeal that so many homeowners strive for when remodeling their home. Much to their delight, One Week Bath exceeded their expectations.
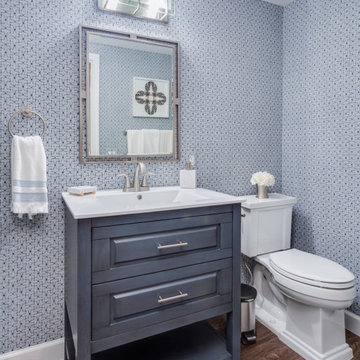
Пример оригинального дизайна: большая ванная комната в морском стиле с синими фасадами, разноцветной плиткой, синими стенами, полом из винила, накладной раковиной, коричневым полом, белой столешницей, тумбой под одну раковину, напольной тумбой, обоями на стенах, душем в нише и душем с раздвижными дверями

На фото: большая ванная комната в стиле неоклассика (современная классика) с плоскими фасадами, синими фасадами, отдельно стоящей ванной, открытым душем, раздельным унитазом, белой плиткой, керамической плиткой, белыми стенами, полом из керамической плитки, накладной раковиной, столешницей из искусственного кварца, серым полом, открытым душем и серой столешницей
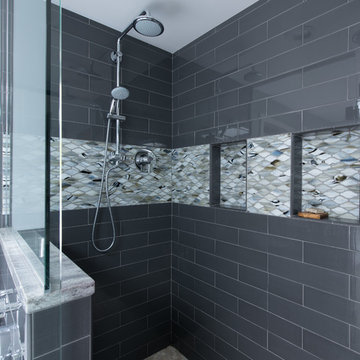
Jeff Beck Photography
Идея дизайна: большая главная ванная комната в стиле ретро с синими фасадами, отдельно стоящей ванной, угловым душем, серой плиткой, керамической плиткой, синими стенами, полом из керамогранита, накладной раковиной, столешницей из гранита, серым полом, душем с распашными дверями и серой столешницей
Идея дизайна: большая главная ванная комната в стиле ретро с синими фасадами, отдельно стоящей ванной, угловым душем, серой плиткой, керамической плиткой, синими стенами, полом из керамогранита, накладной раковиной, столешницей из гранита, серым полом, душем с распашными дверями и серой столешницей

The clients wanted to create a visual impact whilst still ensuring the space was relaxed and useable. The project consisted of two bathrooms in a loft style conversion; a small en-suite wet room and a larger bathroom for guest use. We kept the look of both bathrooms consistent throughout by using the same tiles and fixtures. The overall feel is sensual due to the dark moody tones used whilst maintaining a functional space. This resulted in making the clients’ day-to-day routine more enjoyable as well as providing an ample space for guests.
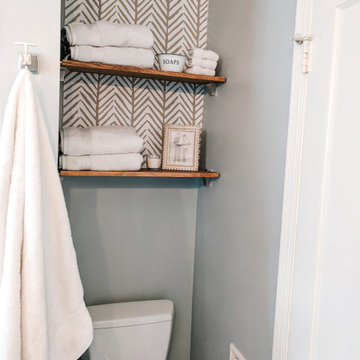
Стильный дизайн: маленькая ванная комната в стиле модернизм с плоскими фасадами, синими фасадами, угловой ванной, угловым душем, раздельным унитазом, синими стенами, накладной раковиной, столешницей из ламината, шторкой для ванной, белой столешницей, тумбой под две раковины, встроенной тумбой и обоями на стенах для на участке и в саду - последний тренд
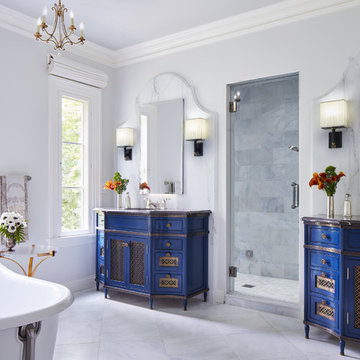
Brightness and light coexist seamlessly with vibrant punches of french blue in this master bathroom. While simple in appearance details like the marble profiles which serve as backdrops to the tub and custom vanities add luxuriant layers and quiet visual interest.
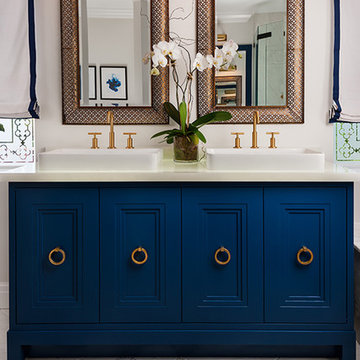
Свежая идея для дизайна: большая главная ванная комната в стиле неоклассика (современная классика) с фасадами с утопленной филенкой, синими фасадами, белыми стенами, полом из керамогранита, накладной раковиной, столешницей из искусственного камня, бежевым полом и белой столешницей - отличное фото интерьера
Ванная комната с синими фасадами и накладной раковиной – фото дизайна интерьера
8